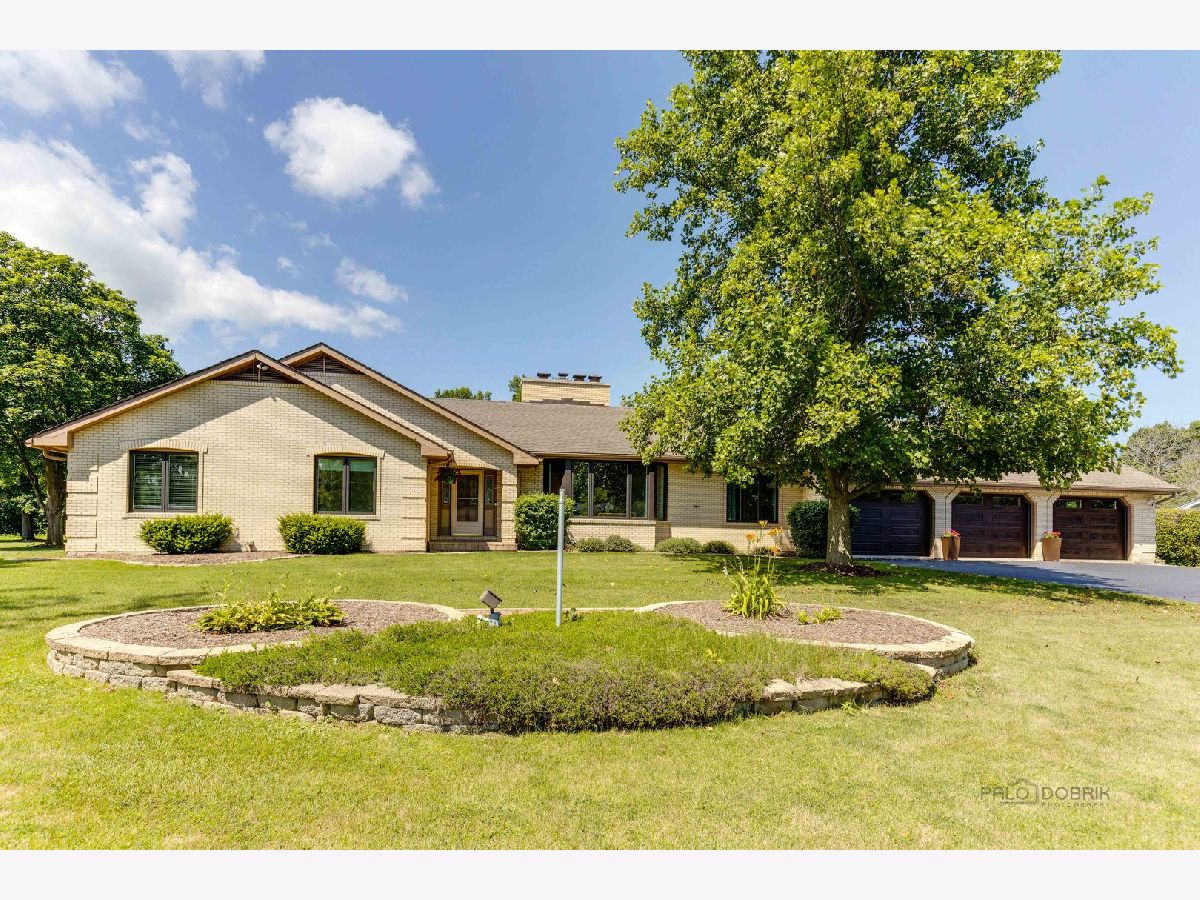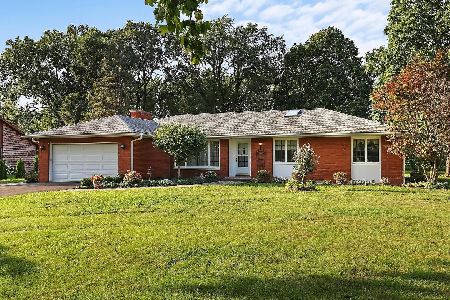14286 Oak Knoll Road, Wadsworth, Illinois 60083
$435,000
|
Sold
|
|
| Status: | Closed |
| Sqft: | 2,961 |
| Cost/Sqft: | $152 |
| Beds: | 4 |
| Baths: | 4 |
| Year Built: | 1991 |
| Property Taxes: | $12,125 |
| Days On Market: | 886 |
| Lot Size: | 0,91 |
Description
Welcome to this charming 4-bedroom, 2.2-bath ranch home that offers a perfect blend of comfort and functionality. As you step inside, you are greeted by a warm and inviting foyer that sets the tone for the rest of the house. The bright living room features a cozy fireplace, creating a perfect spot for gathering with family and friends during chilly evenings. Adjacent to the living room is the spacious dining room, providing ample space for hosting dinner parties and special occasions. The well-appointed kitchen boasts a pantry closet, plenty of cabinetry, and a bright eating area, making it a delightful space for cooking and enjoying meals together. For more casual relaxation, the family room offers another inviting fireplace and convenient exterior access to the backyard. When it's time to unwind, retreat to the master bedroom, which offers not one but two closets, ensuring you have plenty of storage space. The master bedroom also boasts an ensuite bathroom with a walking shower, creating a private oasis for relaxation. The main level also features three roomy bedrooms, a full bath, a laundry room for added convenience, and a half bath for guests' use. This setup ensures ample space for everyone and provides functional living all on one level. If you're in need of extra space, the basement is sure to impress. It features a recreational room with a dry bar and another fireplace, perfect for entertaining and creating wonderful memories with loved ones. In addition, the basement includes a kitchenette, a game room, a bonus room, and another half bath, offering endless possibilities for customization and enjoyment. The backyard itself is large and fenced, offering privacy and a great space for outdoor activities. Additionally, a 3-season room and patio provide the ideal spots for enjoying the outdoors comfortably throughout the year. Don't miss the opportunity to make this property yours and start creating lasting memories in a truly wonderful setting.
Property Specifics
| Single Family | |
| — | |
| — | |
| 1991 | |
| — | |
| — | |
| No | |
| 0.91 |
| Lake | |
| Birchwood Estates | |
| 0 / Not Applicable | |
| — | |
| — | |
| — | |
| 11837257 | |
| 03264040120000 |
Nearby Schools
| NAME: | DISTRICT: | DISTANCE: | |
|---|---|---|---|
|
Grade School
Spaulding School |
56 | — | |
|
Middle School
Viking Middle School |
56 | Not in DB | |
|
High School
Warren Township High School |
121 | Not in DB | |
Property History
| DATE: | EVENT: | PRICE: | SOURCE: |
|---|---|---|---|
| 2 Jul, 2012 | Sold | $310,000 | MRED MLS |
| 1 May, 2012 | Under contract | $329,900 | MRED MLS |
| 16 Apr, 2012 | Listed for sale | $329,900 | MRED MLS |
| 15 Sep, 2023 | Sold | $435,000 | MRED MLS |
| 2 Aug, 2023 | Under contract | $450,000 | MRED MLS |
| — | Last price change | $479,900 | MRED MLS |
| 19 Jul, 2023 | Listed for sale | $479,900 | MRED MLS |

Room Specifics
Total Bedrooms: 4
Bedrooms Above Ground: 4
Bedrooms Below Ground: 0
Dimensions: —
Floor Type: —
Dimensions: —
Floor Type: —
Dimensions: —
Floor Type: —
Full Bathrooms: 4
Bathroom Amenities: Separate Shower,Double Sink,Full Body Spray Shower,Soaking Tub
Bathroom in Basement: 1
Rooms: —
Basement Description: Finished
Other Specifics
| 3 | |
| — | |
| Asphalt | |
| — | |
| — | |
| 39809 | |
| — | |
| — | |
| — | |
| — | |
| Not in DB | |
| — | |
| — | |
| — | |
| — |
Tax History
| Year | Property Taxes |
|---|---|
| 2012 | $9,170 |
| 2023 | $12,125 |
Contact Agent
Nearby Similar Homes
Nearby Sold Comparables
Contact Agent
Listing Provided By
RE/MAX Top Performers




