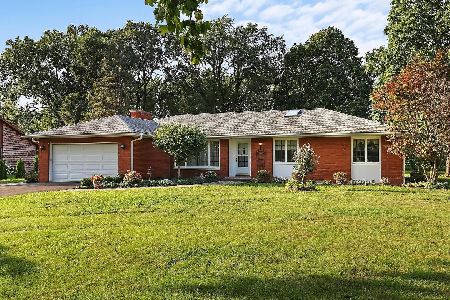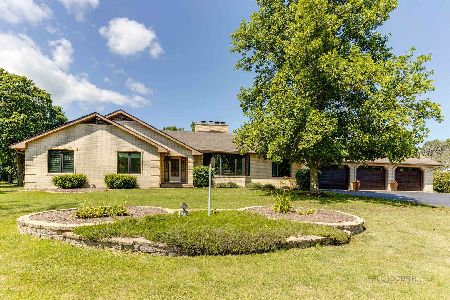14320 Oak Knoll Road, Wadsworth, Illinois 60083
$345,000
|
Sold
|
|
| Status: | Closed |
| Sqft: | 2,388 |
| Cost/Sqft: | $150 |
| Beds: | 3 |
| Baths: | 4 |
| Year Built: | 1975 |
| Property Taxes: | $7,413 |
| Days On Market: | 2651 |
| Lot Size: | 0,92 |
Description
Your search ends here! Custom ranch home with loft. Nestled on a private acre lot. Updates galore throughout this home! Beautiful hardwood floors throughout. Stunning entry way with custom doors. Spacious dining room and living room. Family room features cozy fireplace and beautiful staircase that leads to loft, third bedroom, and full bathroom. Two first floor bedrooms and two full bathrooms - possible in-law suite. Large first floor master bedroom suite features WIC and spa-like bathroom. Both the master bathroom and full bathroom feature granite and porcelain tile, new vanities, and new light fixtures. The kitchen is a dream with custom cabinetry, granite countertops, and high-end SS appliances. Large backyard is so peaceful. You'll enjoy beautiful days and nights relaxing on the deck. Home has been freshly painted inside and out. NEW tankless water heater. NEW roof and gutters 2018. Close to 41 & 94 and shopping. Gurnee schools! Schedule a showing today! Must see home!
Property Specifics
| Single Family | |
| — | |
| — | |
| 1975 | |
| Full | |
| CUSTOM | |
| No | |
| 0.92 |
| Lake | |
| Birchwood Estates | |
| 0 / Not Applicable | |
| None | |
| Private Well | |
| Septic-Private | |
| 10086517 | |
| 03264040100000 |
Nearby Schools
| NAME: | DISTRICT: | DISTANCE: | |
|---|---|---|---|
|
Middle School
Viking Middle School |
56 | Not in DB | |
|
High School
Warren Township High School |
121 | Not in DB | |
Property History
| DATE: | EVENT: | PRICE: | SOURCE: |
|---|---|---|---|
| 14 Aug, 2013 | Sold | $305,000 | MRED MLS |
| 22 Jul, 2013 | Under contract | $319,900 | MRED MLS |
| 23 Jun, 2013 | Listed for sale | $319,900 | MRED MLS |
| 28 Nov, 2018 | Sold | $345,000 | MRED MLS |
| 13 Oct, 2018 | Under contract | $359,000 | MRED MLS |
| 18 Sep, 2018 | Listed for sale | $359,000 | MRED MLS |
Room Specifics
Total Bedrooms: 3
Bedrooms Above Ground: 3
Bedrooms Below Ground: 0
Dimensions: —
Floor Type: Carpet
Dimensions: —
Floor Type: Hardwood
Full Bathrooms: 4
Bathroom Amenities: Separate Shower
Bathroom in Basement: 0
Rooms: Loft
Basement Description: Partially Finished
Other Specifics
| 2 | |
| — | |
| Asphalt | |
| Deck, Storms/Screens | |
| Landscaped,Wooded | |
| 132X301 | |
| — | |
| Full | |
| Vaulted/Cathedral Ceilings, Hardwood Floors, First Floor Bedroom, In-Law Arrangement, First Floor Laundry, First Floor Full Bath | |
| Double Oven, Microwave, Dishwasher, Refrigerator, Stainless Steel Appliance(s) | |
| Not in DB | |
| — | |
| — | |
| — | |
| Wood Burning |
Tax History
| Year | Property Taxes |
|---|---|
| 2013 | $6,712 |
| 2018 | $7,413 |
Contact Agent
Nearby Similar Homes
Nearby Sold Comparables
Contact Agent
Listing Provided By
RE/MAX Center





