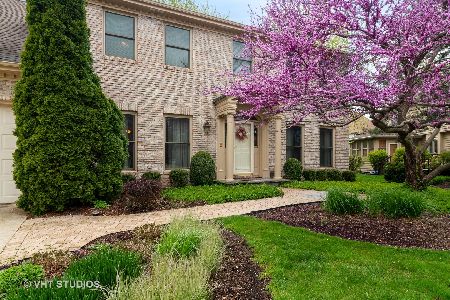1429 Ashford Lane, Aurora, Illinois 60502
$458,010
|
Sold
|
|
| Status: | Closed |
| Sqft: | 3,209 |
| Cost/Sqft: | $145 |
| Beds: | 4 |
| Baths: | 4 |
| Year Built: | 1996 |
| Property Taxes: | $13,070 |
| Days On Market: | 4088 |
| Lot Size: | 0,26 |
Description
Striking landscaping paired w/ a gorgeous stone entry & cedar siding in Stonebridge! Desirable floor plan w/ expansive eat-in island kitchen! TONS of cabinet space, all NEW SS Appls & granite cntrs! The 2 sty Fireplace in FR is SPECTACULAR! Finished bmt w/wet bar, half bath & crawl. Are you a gardner? Dedicated area for you in the bckyrd w/o sacrificing lovely patio area as well! Naperville 204 schools! Must see!
Property Specifics
| Single Family | |
| — | |
| — | |
| 1996 | |
| Partial | |
| — | |
| No | |
| 0.26 |
| Du Page | |
| — | |
| 215 / Quarterly | |
| Insurance | |
| Lake Michigan | |
| Public Sewer | |
| 08726594 | |
| 0707400026 |
Nearby Schools
| NAME: | DISTRICT: | DISTANCE: | |
|---|---|---|---|
|
Grade School
Brooks Elementary School |
204 | — | |
|
Middle School
Granger Middle School |
204 | Not in DB | |
|
High School
Metea Valley High School |
204 | Not in DB | |
Property History
| DATE: | EVENT: | PRICE: | SOURCE: |
|---|---|---|---|
| 13 Nov, 2014 | Sold | $458,010 | MRED MLS |
| 29 Sep, 2014 | Under contract | $465,000 | MRED MLS |
| 12 Sep, 2014 | Listed for sale | $465,000 | MRED MLS |
Room Specifics
Total Bedrooms: 4
Bedrooms Above Ground: 4
Bedrooms Below Ground: 0
Dimensions: —
Floor Type: Carpet
Dimensions: —
Floor Type: Carpet
Dimensions: —
Floor Type: Carpet
Full Bathrooms: 4
Bathroom Amenities: Whirlpool,Separate Shower,Double Sink
Bathroom in Basement: 1
Rooms: Den
Basement Description: Finished,Crawl
Other Specifics
| 3 | |
| Concrete Perimeter | |
| Concrete | |
| Patio | |
| — | |
| 36X36X121X107X135 | |
| — | |
| Full | |
| Vaulted/Cathedral Ceilings, Skylight(s), Bar-Wet, Hardwood Floors, First Floor Laundry | |
| Range, Microwave, Dishwasher, Refrigerator, Washer, Dryer, Disposal, Stainless Steel Appliance(s) | |
| Not in DB | |
| Clubhouse, Pool | |
| — | |
| — | |
| Attached Fireplace Doors/Screen |
Tax History
| Year | Property Taxes |
|---|---|
| 2014 | $13,070 |
Contact Agent
Nearby Similar Homes
Nearby Sold Comparables
Contact Agent
Listing Provided By
Wheatland Realty







