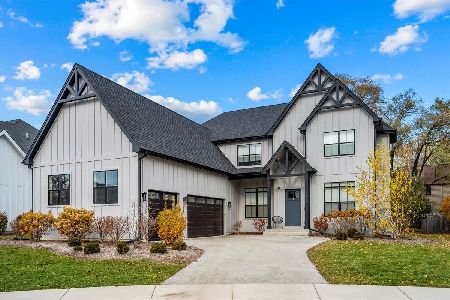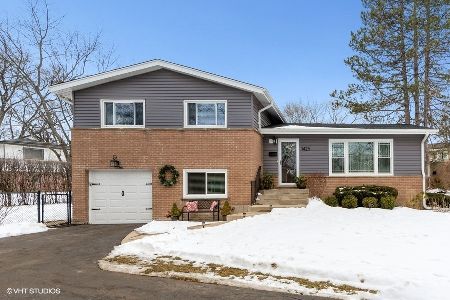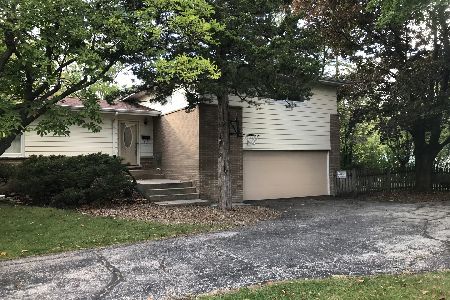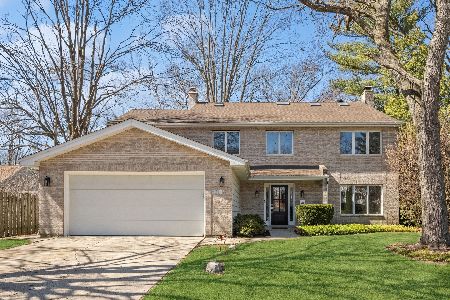1429 Central Avenue, Deerfield, Illinois 60015
$817,000
|
Sold
|
|
| Status: | Closed |
| Sqft: | 3,860 |
| Cost/Sqft: | $233 |
| Beds: | 4 |
| Baths: | 5 |
| Year Built: | 2005 |
| Property Taxes: | $25,874 |
| Days On Market: | 2415 |
| Lot Size: | 0,36 |
Description
Best Deal on Newer Construction in Deerfield! 3900 sqft of WOW on a gorgeous oversized lot in a great location. Custom built and designed for everyday family living & comfortable entertaining. Open floor plan featuring a stunning gourmet kitchen, 1st floor office, luxurious master suite with His & Hers closets and spa-like master bath. All bedrooms have either Jack & Jill or ensuite baths. The finished basement is perfect for family fun with its second family room, children's stage & playhouse and work-out room. Beautiful back yard with custom hardscaping & landscaping. 3-car garage. Value priced this home could not be reproduced today at this price for the buyer looking for a great deal. Award Winning South Park Elementary & Nationally Ranked Deerfield High School!
Property Specifics
| Single Family | |
| — | |
| Colonial | |
| 2005 | |
| Full | |
| — | |
| No | |
| 0.36 |
| Lake | |
| — | |
| 0 / Not Applicable | |
| None | |
| Lake Michigan | |
| Public Sewer | |
| 10408516 | |
| 16321160060000 |
Nearby Schools
| NAME: | DISTRICT: | DISTANCE: | |
|---|---|---|---|
|
Grade School
South Park Elementary School |
109 | — | |
|
Middle School
Charles J Caruso Middle School |
109 | Not in DB | |
|
High School
Deerfield High School |
113 | Not in DB | |
Property History
| DATE: | EVENT: | PRICE: | SOURCE: |
|---|---|---|---|
| 17 Mar, 2020 | Sold | $817,000 | MRED MLS |
| 30 Jan, 2020 | Under contract | $899,000 | MRED MLS |
| 7 Jun, 2019 | Listed for sale | $899,000 | MRED MLS |
Room Specifics
Total Bedrooms: 4
Bedrooms Above Ground: 4
Bedrooms Below Ground: 0
Dimensions: —
Floor Type: Carpet
Dimensions: —
Floor Type: Carpet
Dimensions: —
Floor Type: Carpet
Full Bathrooms: 5
Bathroom Amenities: Whirlpool,Separate Shower,Double Sink
Bathroom in Basement: 1
Rooms: Eating Area,Recreation Room
Basement Description: Finished
Other Specifics
| 3 | |
| Concrete Perimeter | |
| Asphalt | |
| Patio, Brick Paver Patio | |
| Landscaped | |
| 70X211X108X165 | |
| — | |
| Full | |
| Second Floor Laundry | |
| Range, Microwave, Dishwasher, Refrigerator, Washer, Dryer, Disposal, Stainless Steel Appliance(s) | |
| Not in DB | |
| — | |
| — | |
| — | |
| Gas Log, Gas Starter |
Tax History
| Year | Property Taxes |
|---|---|
| 2020 | $25,874 |
Contact Agent
Nearby Similar Homes
Nearby Sold Comparables
Contact Agent
Listing Provided By
Berkshire Hathaway HomeServices Chicago













