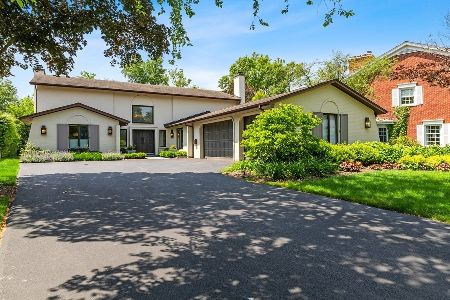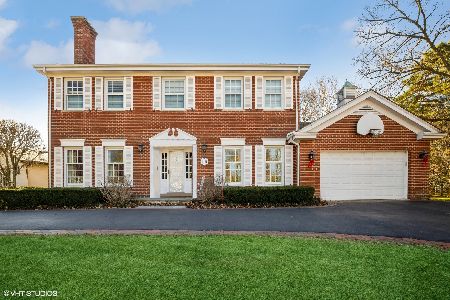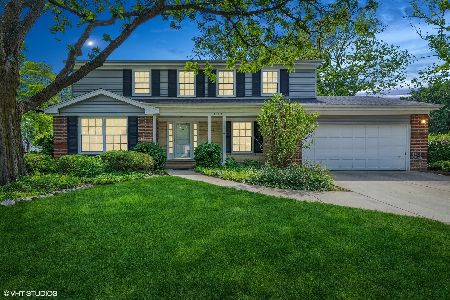1429 Elizabeth Lane, Glenview, Illinois 60025
$1,000,000
|
Sold
|
|
| Status: | Closed |
| Sqft: | 4,376 |
| Cost/Sqft: | $240 |
| Beds: | 5 |
| Baths: | 4 |
| Year Built: | 1971 |
| Property Taxes: | $25,384 |
| Days On Market: | 294 |
| Lot Size: | 0,21 |
Description
Welcome to 1429 Elizabeth Lane, Glenview, IL-an elegant all-brick, expansive home that lives like a ranch with two additional rooms and a full bathroom upstairs! This home has wonderful bones. Enjoy views of the North Shore Country Club Golf course from your backyard. This home exudes refined sophistication with over 4300 sq ft of living. With five generously proportioned bedrooms, three full bathrooms and a bonus media room, this residence is designed for distinguished living. The main floor unfolds into a grand layout featuring a separate dining room, a full family room, and a welcoming living room, perfect for entertaining. The gourmet kitchen features a double oven and range, complemented by a convenient eat-in area. Four bedrooms and 2.5 baths are seamlessly situated on the first floor. Two staircases lead you to a FULL basement ready to be finished. Additional amenities include a mudroom leading to a spacious two-car garage, newer sliding doors, newer windows on main level, and updated AC, Furnace, and water heater. This is the perfect house to make your own!
Property Specifics
| Single Family | |
| — | |
| — | |
| 1971 | |
| — | |
| — | |
| No | |
| 0.21 |
| Cook | |
| — | |
| — / Not Applicable | |
| — | |
| — | |
| — | |
| 12325883 | |
| 04352120040000 |
Nearby Schools
| NAME: | DISTRICT: | DISTANCE: | |
|---|---|---|---|
|
Grade School
Lyon Elementary School |
34 | — | |
|
Middle School
Pleasant Ridge Elementary School |
34 | Not in DB | |
|
High School
Glenbrook South High School |
225 | Not in DB | |
Property History
| DATE: | EVENT: | PRICE: | SOURCE: |
|---|---|---|---|
| 8 May, 2025 | Sold | $1,000,000 | MRED MLS |
| 10 Apr, 2025 | Under contract | $1,050,000 | MRED MLS |
| 31 Mar, 2025 | Listed for sale | $1,050,000 | MRED MLS |
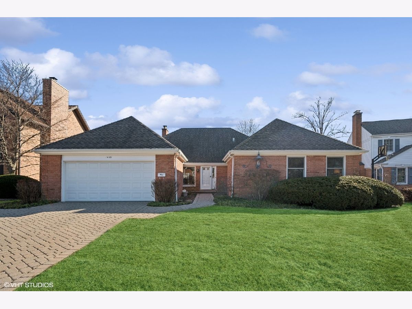
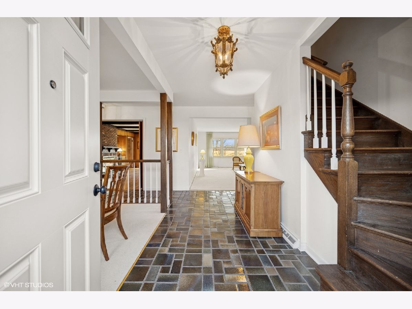
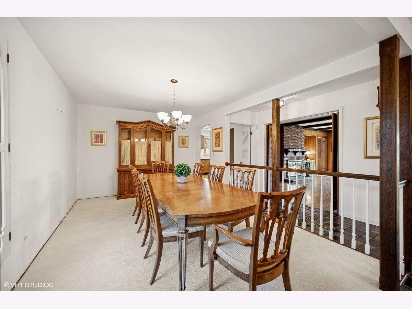
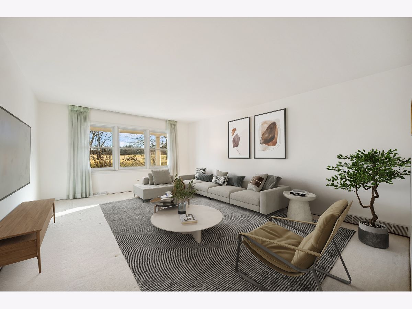
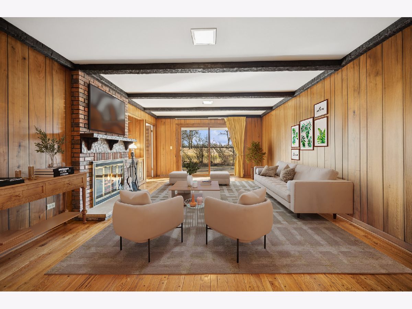
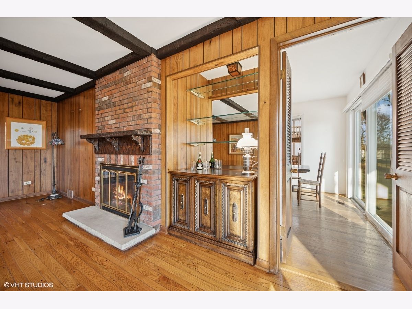
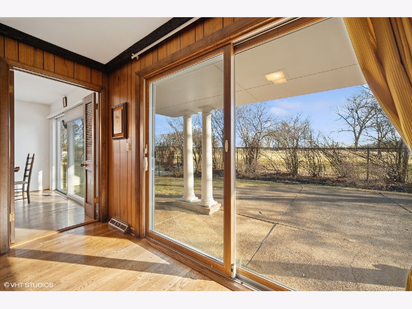
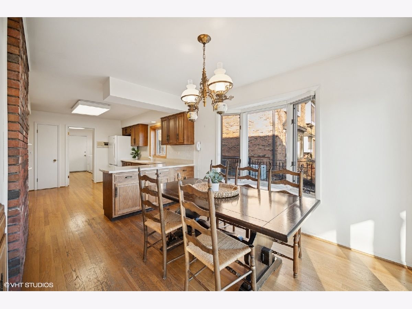
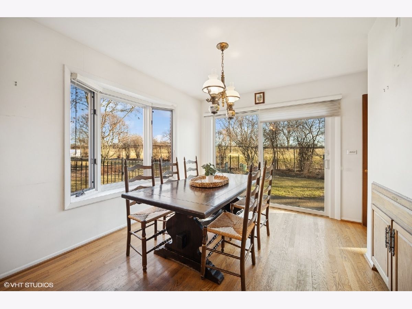
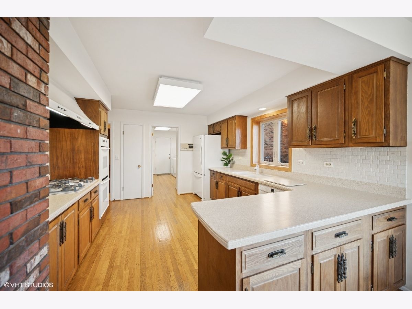
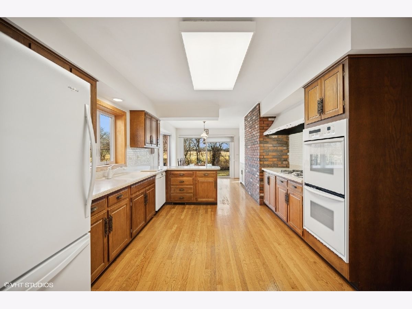
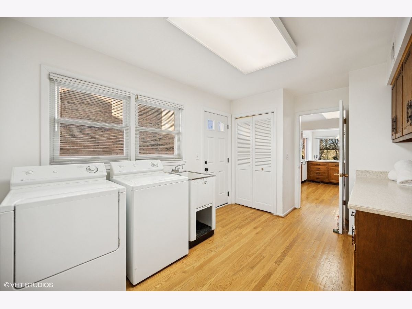
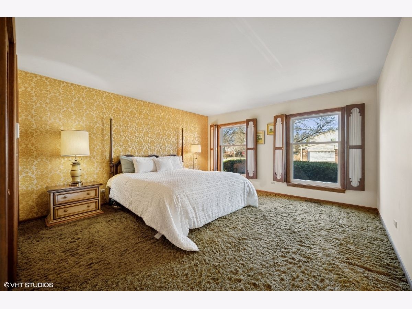
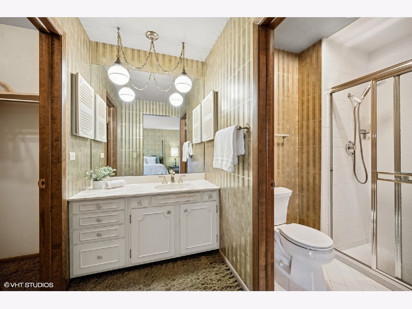
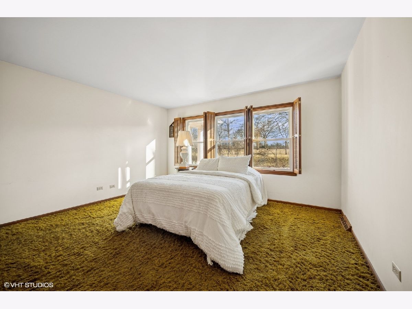
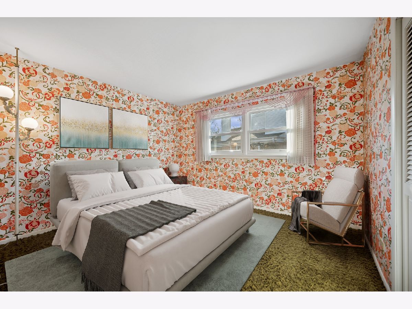
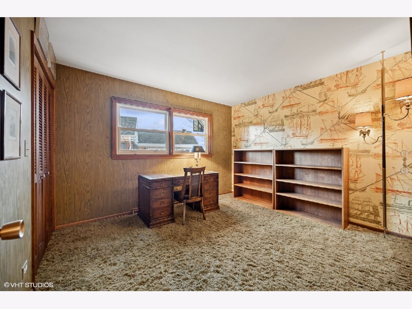
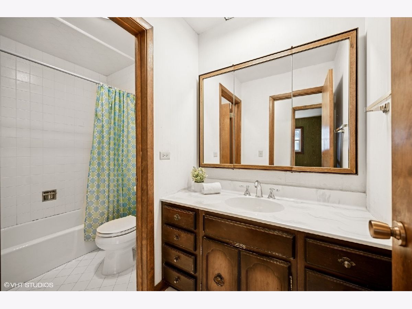
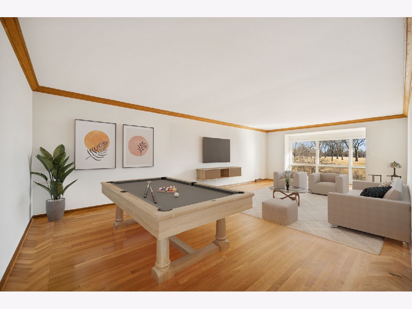
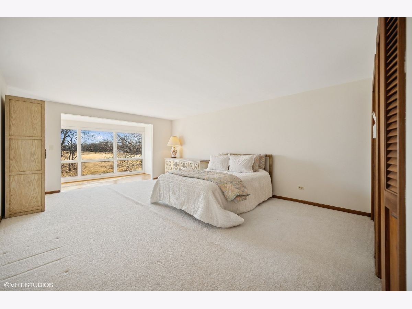
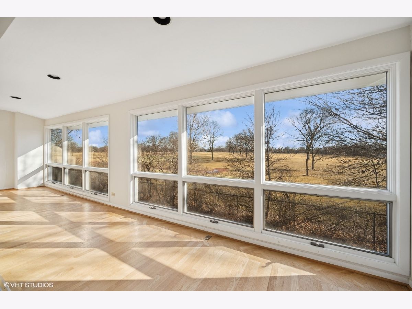
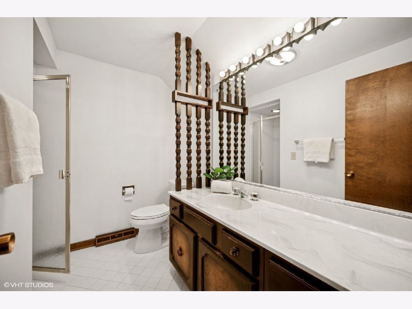
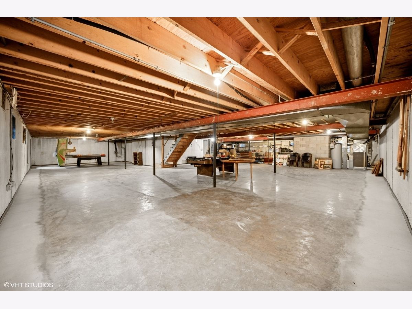
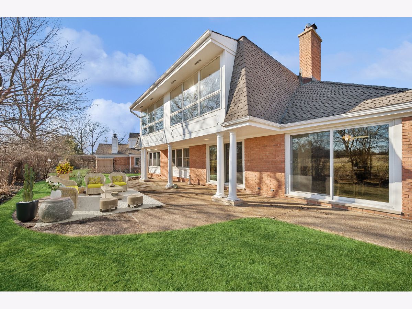
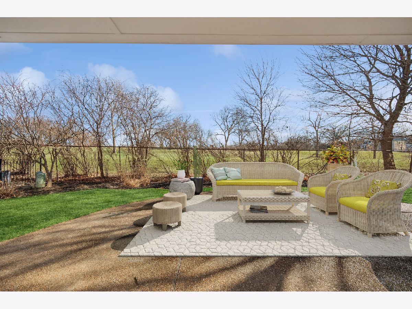
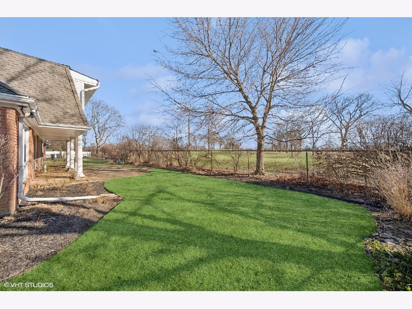
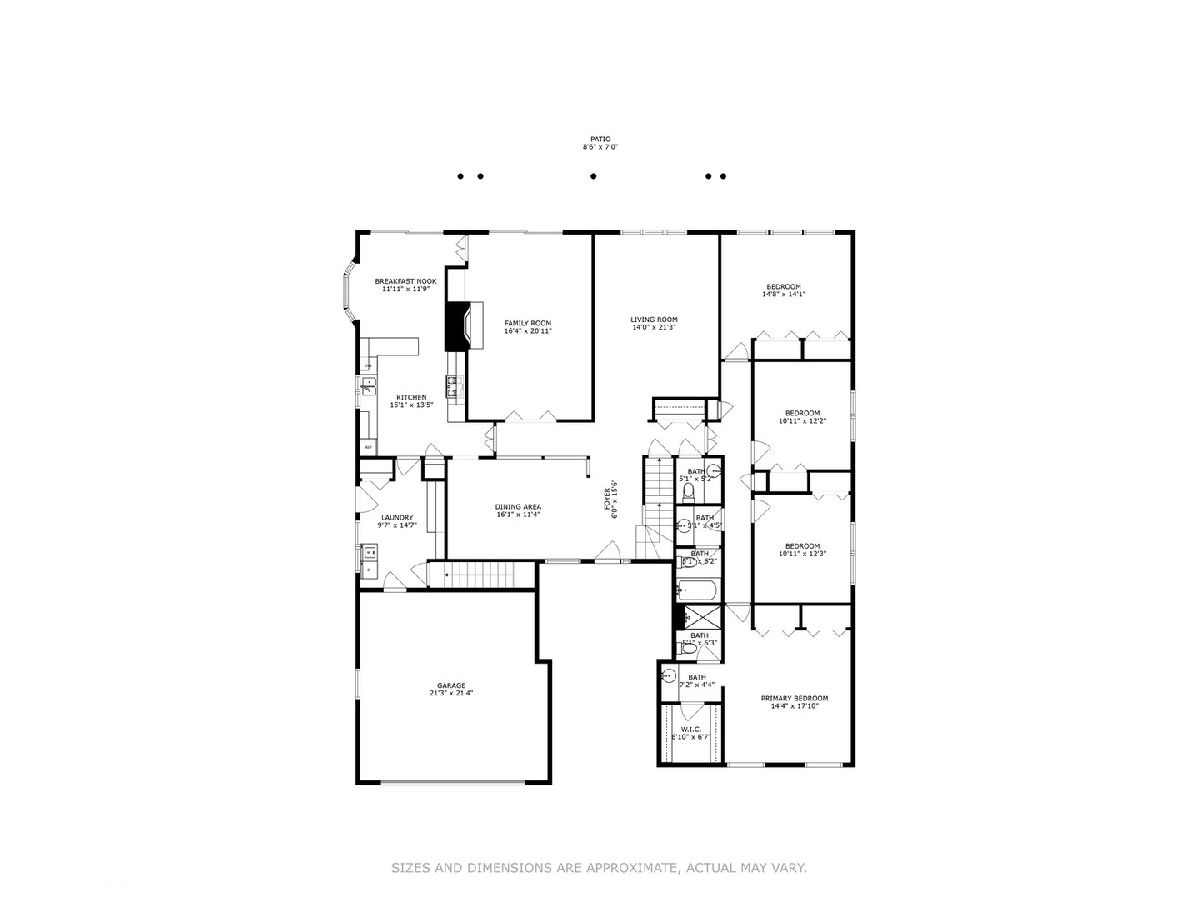
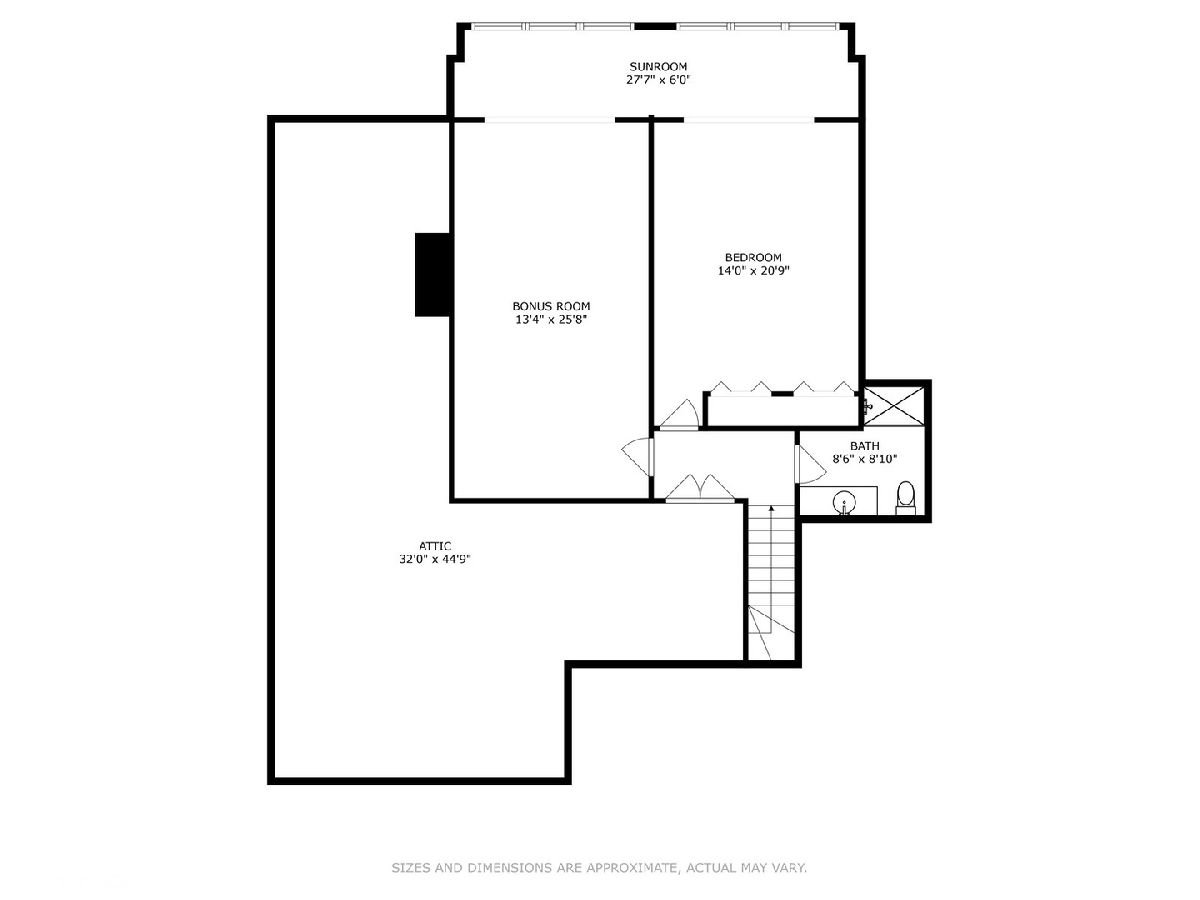
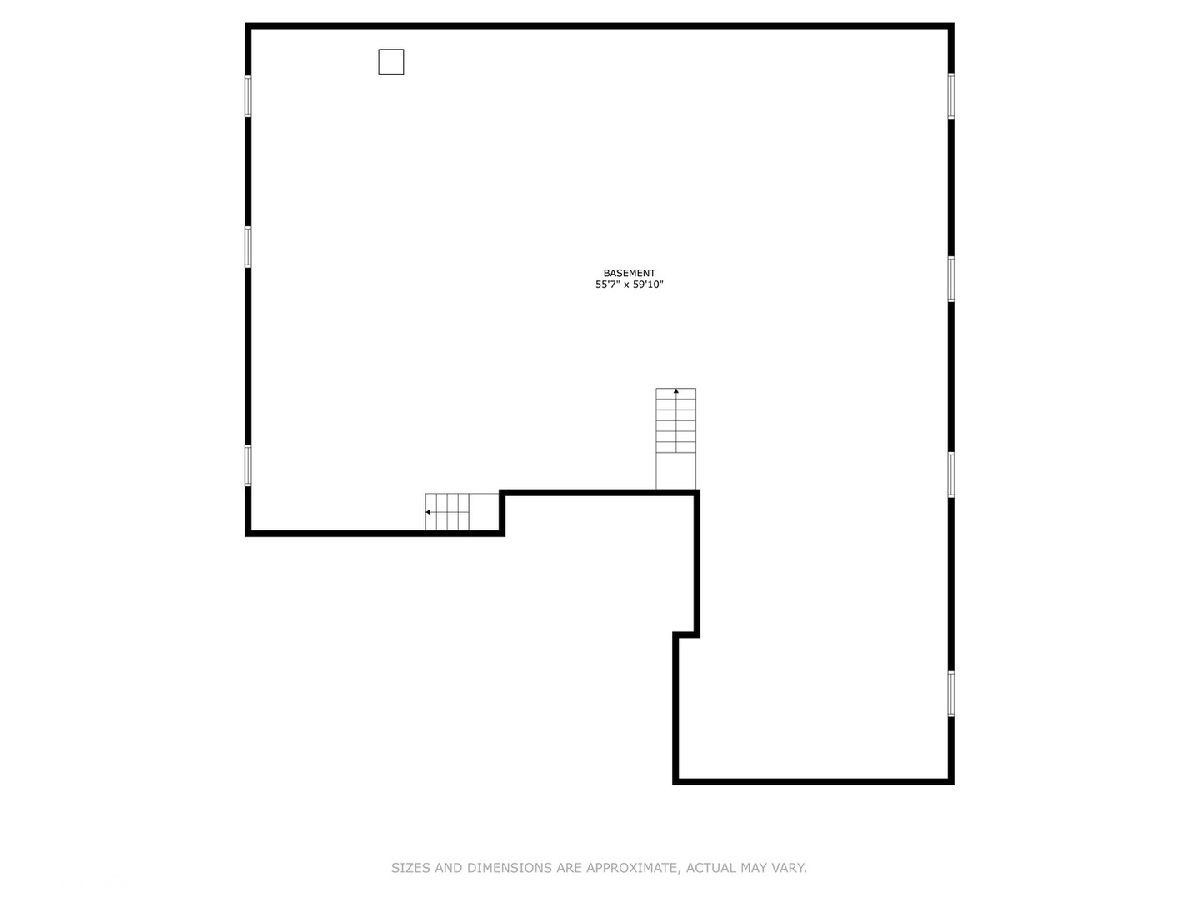
Room Specifics
Total Bedrooms: 5
Bedrooms Above Ground: 5
Bedrooms Below Ground: 0
Dimensions: —
Floor Type: —
Dimensions: —
Floor Type: —
Dimensions: —
Floor Type: —
Dimensions: —
Floor Type: —
Full Bathrooms: 4
Bathroom Amenities: Separate Shower
Bathroom in Basement: 0
Rooms: —
Basement Description: —
Other Specifics
| 2 | |
| — | |
| — | |
| — | |
| — | |
| 121X72X121X90 | |
| Dormer | |
| — | |
| — | |
| — | |
| Not in DB | |
| — | |
| — | |
| — | |
| — |
Tax History
| Year | Property Taxes |
|---|---|
| 2025 | $25,384 |
Contact Agent
Nearby Similar Homes
Nearby Sold Comparables
Contact Agent
Listing Provided By
Compass



