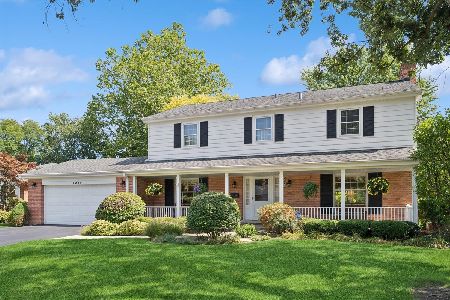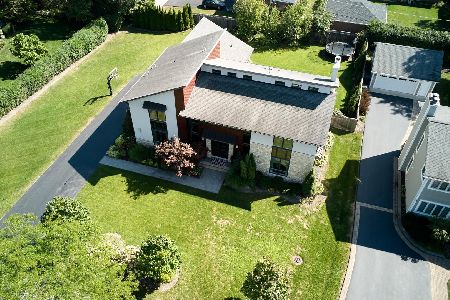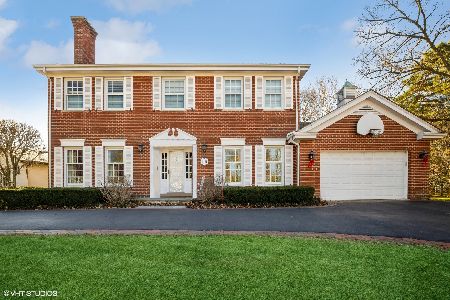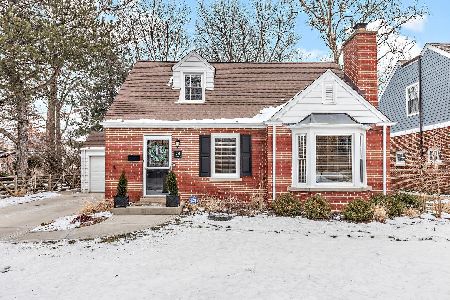1437 Elizabeth Lane, Glenview, Illinois 60025
$1,256,000
|
Sold
|
|
| Status: | Closed |
| Sqft: | 3,557 |
| Cost/Sqft: | $337 |
| Beds: | 4 |
| Baths: | 4 |
| Year Built: | 1978 |
| Property Taxes: | $18,442 |
| Days On Market: | 1336 |
| Lot Size: | 0,31 |
Description
Constructed with the strength of brick and cinderblock, and designed with elegant architectural details makes this home a true Glenview treasure with over 4000 finished square feet of living space. Built in 1978 to stand the test of time, and recently updated, this home offers an unexpected oasis inside. Stunning new kitchen with quartzite countertops, custom cabinets and travertine flooring overlooks a spacious yard and spacious patio that's perched on the 2nd hole of the North Shore Country Club's golf course. Truly oversized rooms for dining, living, working, and relaxing all connect thru arched doorways for premium open-concept living on the main level. Large private home office on the first floor offers superior work-from- home conditions. Four sizable bedrooms on the 2nd floor with two full baths completely renovated. Basement boasts 1400 sq ft of unobstructed (column free) space with a full bar, full bath and fireplace. Three car attached garage! Enjoy true walkability in this incredible Bonnie Glen location just blocks from train, shops, schools, coffee, groceries, and more!
Property Specifics
| Single Family | |
| — | |
| — | |
| 1978 | |
| — | |
| — | |
| No | |
| 0.31 |
| Cook | |
| Bonnie Glen | |
| — / Not Applicable | |
| — | |
| — | |
| — | |
| 11431912 | |
| 04352120020000 |
Nearby Schools
| NAME: | DISTRICT: | DISTANCE: | |
|---|---|---|---|
|
Grade School
Lyon Elementary School |
34 | — | |
|
Middle School
Springman Middle School |
34 | Not in DB | |
|
High School
Glenbrook South High School |
225 | Not in DB | |
Property History
| DATE: | EVENT: | PRICE: | SOURCE: |
|---|---|---|---|
| 30 Sep, 2022 | Sold | $1,256,000 | MRED MLS |
| 19 Jun, 2022 | Under contract | $1,199,000 | MRED MLS |
| 14 Jun, 2022 | Listed for sale | $1,199,000 | MRED MLS |
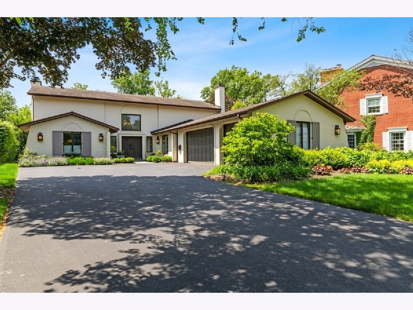
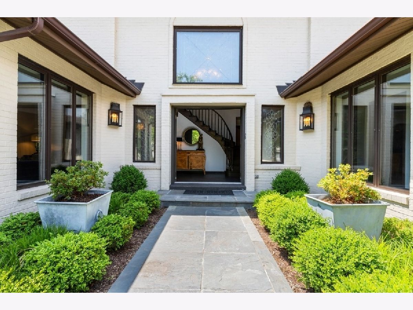
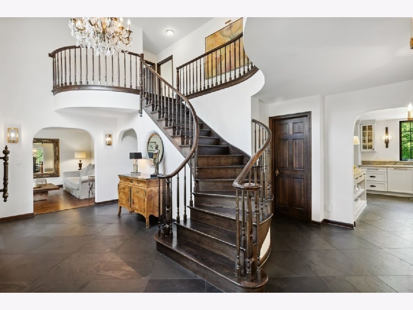
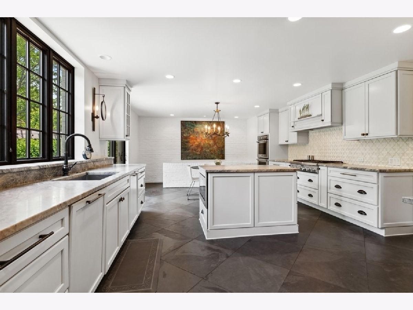
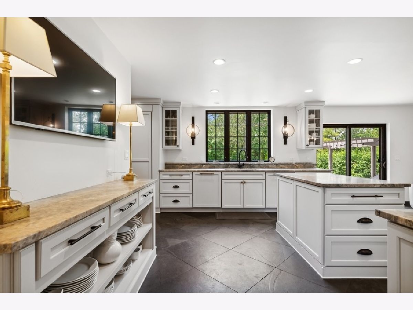
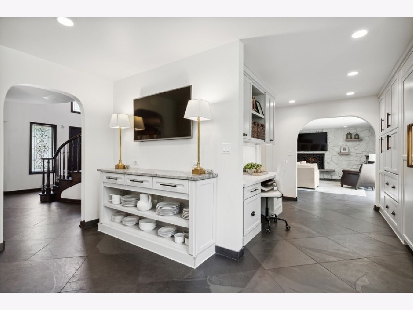
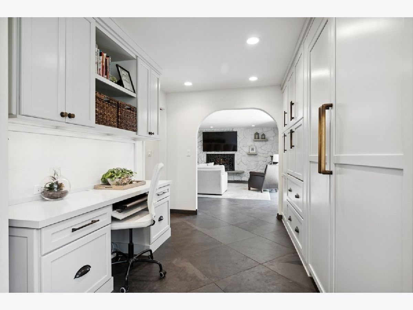
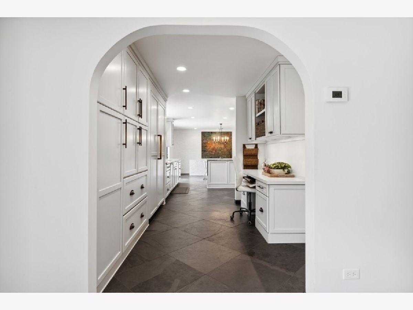
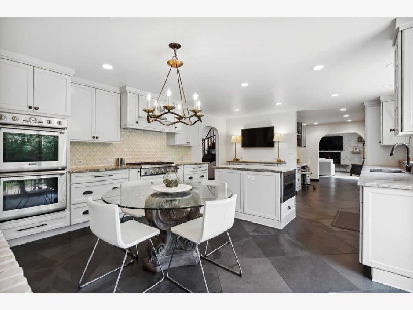
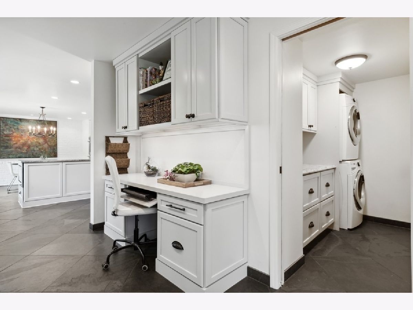
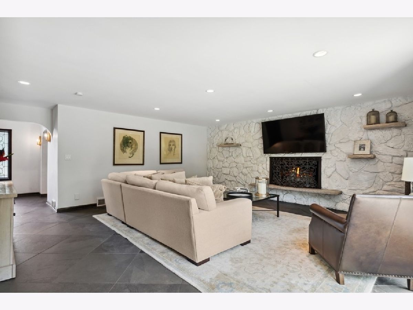
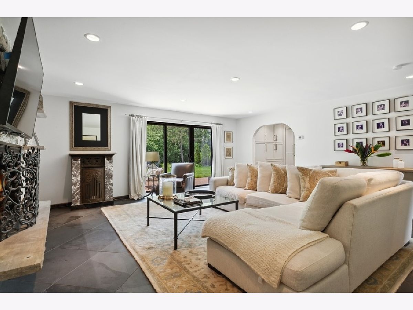
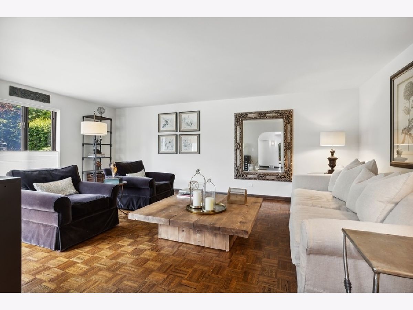
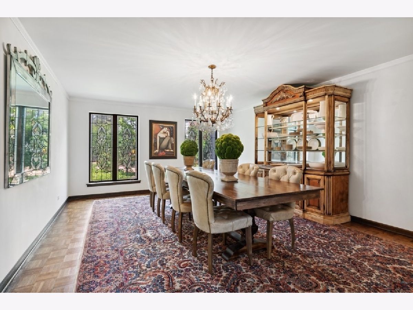
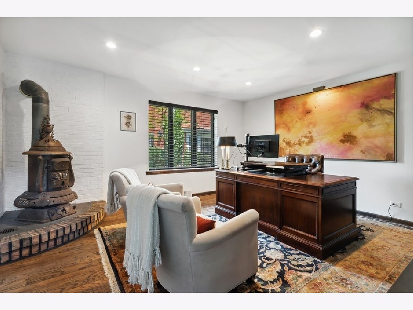
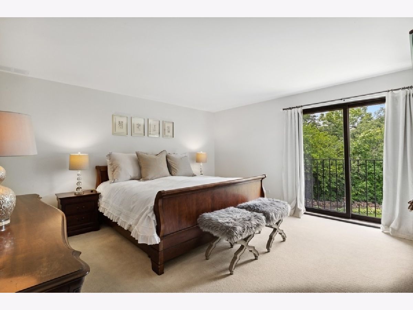
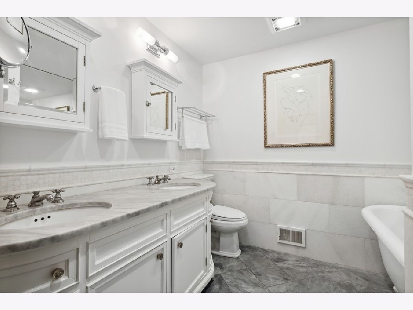
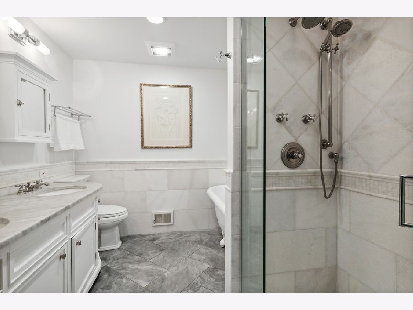
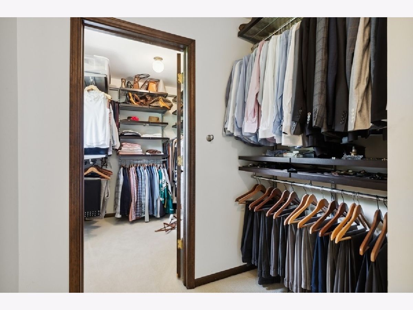
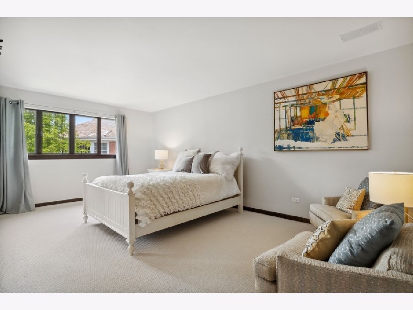
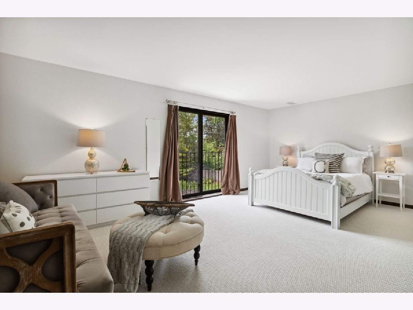
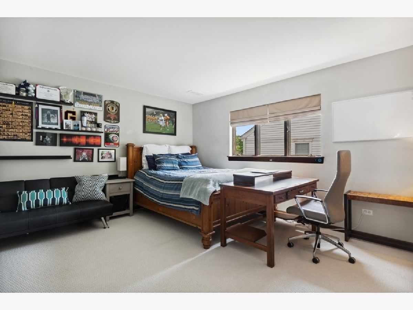
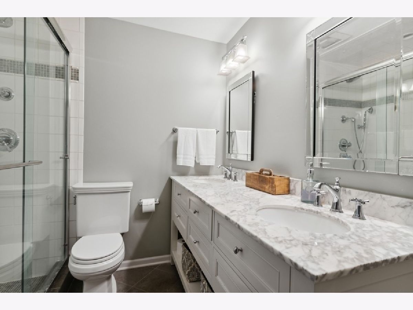
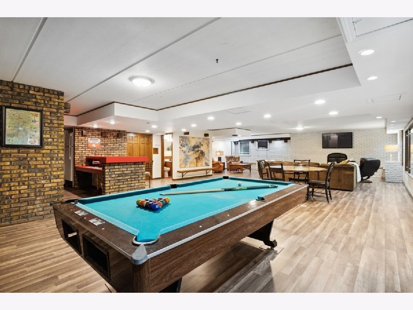
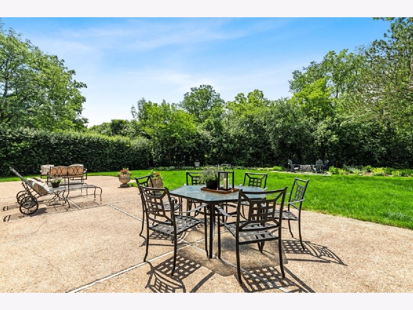
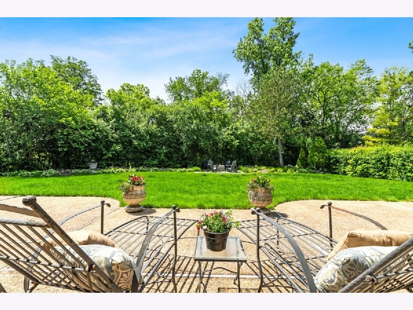
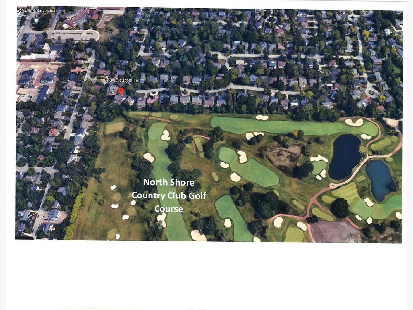
Room Specifics
Total Bedrooms: 4
Bedrooms Above Ground: 4
Bedrooms Below Ground: 0
Dimensions: —
Floor Type: —
Dimensions: —
Floor Type: —
Dimensions: —
Floor Type: —
Full Bathrooms: 4
Bathroom Amenities: Separate Shower,Double Sink,Soaking Tub
Bathroom in Basement: 1
Rooms: —
Basement Description: Finished,Egress Window,Concrete Block,Storage Space
Other Specifics
| 3 | |
| — | |
| Asphalt | |
| — | |
| — | |
| 13878 | |
| — | |
| — | |
| — | |
| — | |
| Not in DB | |
| — | |
| — | |
| — | |
| — |
Tax History
| Year | Property Taxes |
|---|---|
| 2022 | $18,442 |
Contact Agent
Nearby Similar Homes
Nearby Sold Comparables
Contact Agent
Listing Provided By
@properties Christie's International Real Estate


