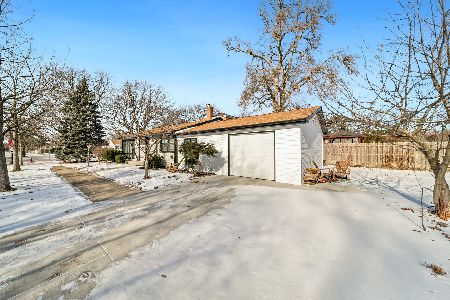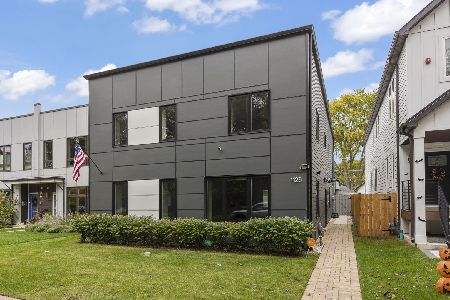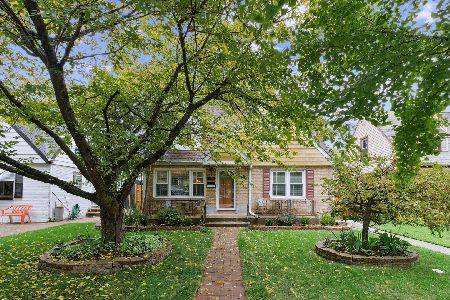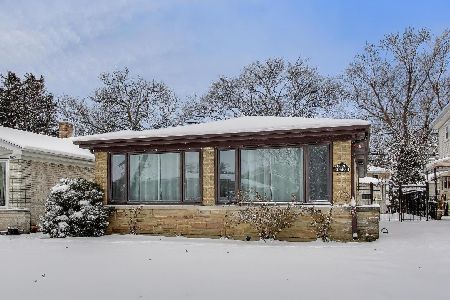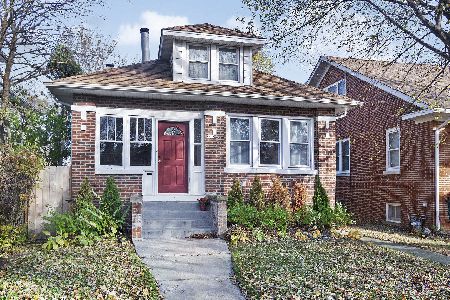1429 Fowler Avenue, Evanston, Illinois 60201
$421,000
|
Sold
|
|
| Status: | Closed |
| Sqft: | 2,191 |
| Cost/Sqft: | $201 |
| Beds: | 3 |
| Baths: | 2 |
| Year Built: | 1925 |
| Property Taxes: | $7,280 |
| Days On Market: | 1751 |
| Lot Size: | 0,14 |
Description
Newly rehabbed, classic brick Bungalow on tree lined street close to schools, transportation & shopping. Enclosed front porch leads to formal living room & separate dining room. Refinished hardwood floors on 1st floor. Original woodwork abounds. Eat-in Kitchen w/new Stainless appliances & new floor. 3 Bedrooms & full Bath complete 1st. floor. 2nd floor offers family room or master bedroom (plans available for 2nd floor shower room) with wood-burning fireplace & skylights. Lower level has large Recreation room, full Bath, new furnace, newer water heater & ample storage. This ready to move in home has just been painted & tuckpointed & includes a 2 car garage.
Property Specifics
| Single Family | |
| — | |
| Bungalow | |
| 1925 | |
| Full | |
| — | |
| No | |
| 0.14 |
| Cook | |
| — | |
| — / Not Applicable | |
| None | |
| Lake Michigan | |
| Public Sewer | |
| 11054200 | |
| 10133140220000 |
Nearby Schools
| NAME: | DISTRICT: | DISTANCE: | |
|---|---|---|---|
|
Grade School
Walker Elementary School |
65 | — | |
|
Middle School
Chute Middle School |
65 | Not in DB | |
|
High School
Evanston Twp High School |
202 | Not in DB | |
|
Alternate Elementary School
M L King Jr Lab Experimental Sch |
— | Not in DB | |
Property History
| DATE: | EVENT: | PRICE: | SOURCE: |
|---|---|---|---|
| 11 Jul, 2007 | Sold | $340,000 | MRED MLS |
| 22 May, 2007 | Under contract | $348,500 | MRED MLS |
| 14 May, 2007 | Listed for sale | $348,500 | MRED MLS |
| 22 Jan, 2021 | Sold | $300,000 | MRED MLS |
| 14 Dec, 2020 | Under contract | $339,000 | MRED MLS |
| 4 Nov, 2020 | Listed for sale | $339,000 | MRED MLS |
| 4 Jun, 2021 | Sold | $421,000 | MRED MLS |
| 19 Apr, 2021 | Under contract | $440,000 | MRED MLS |
| 15 Apr, 2021 | Listed for sale | $440,000 | MRED MLS |
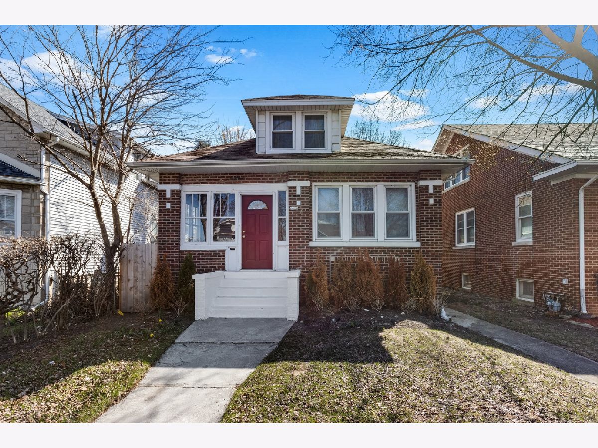
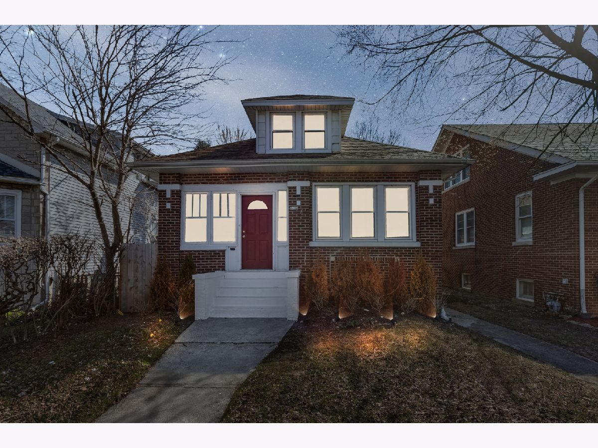
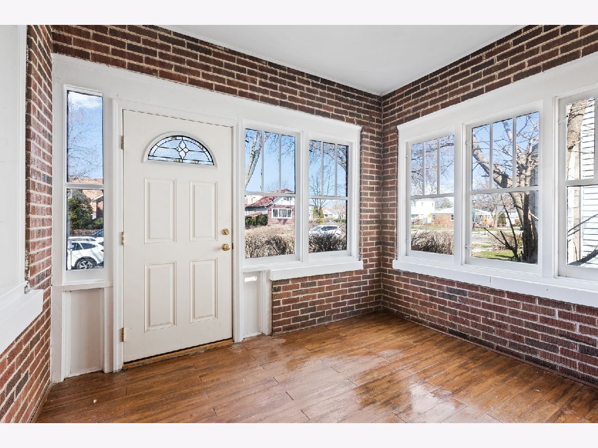
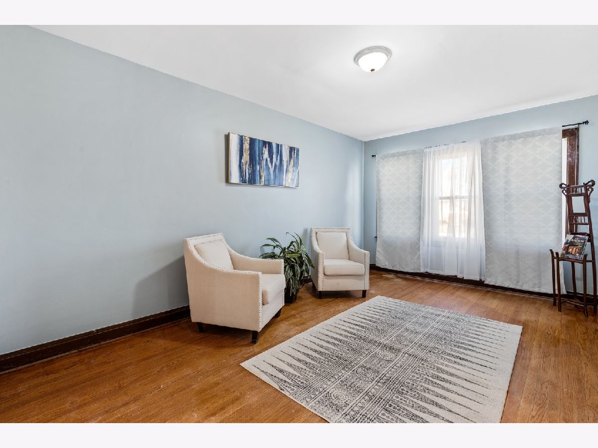
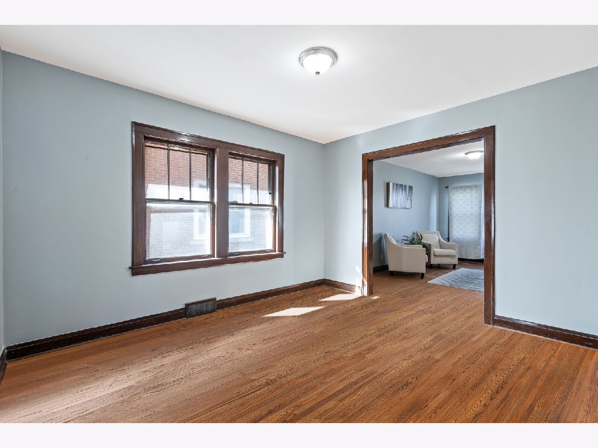
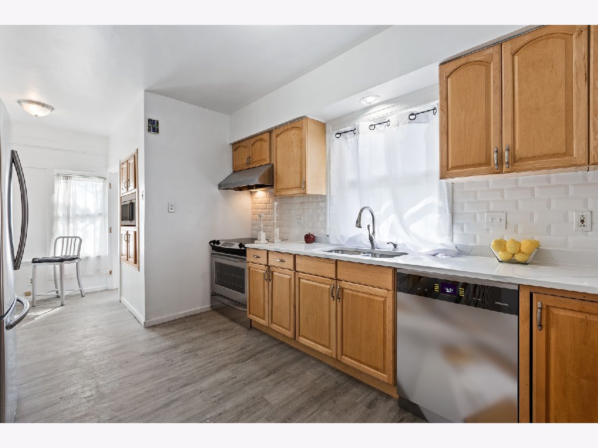
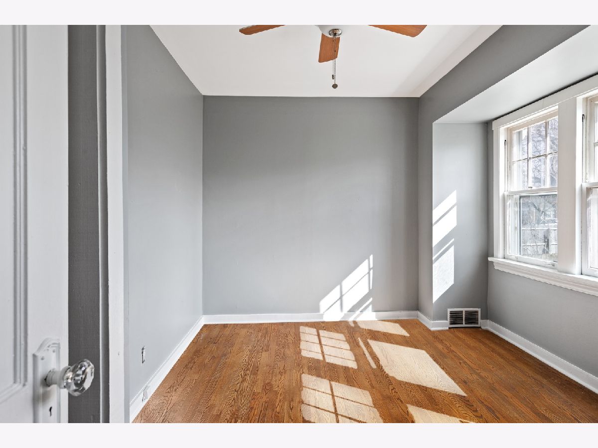
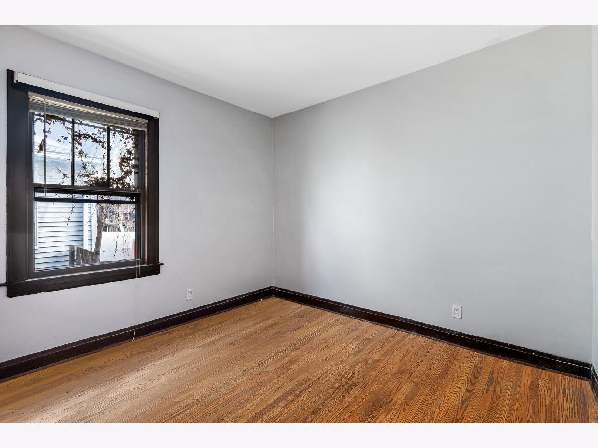
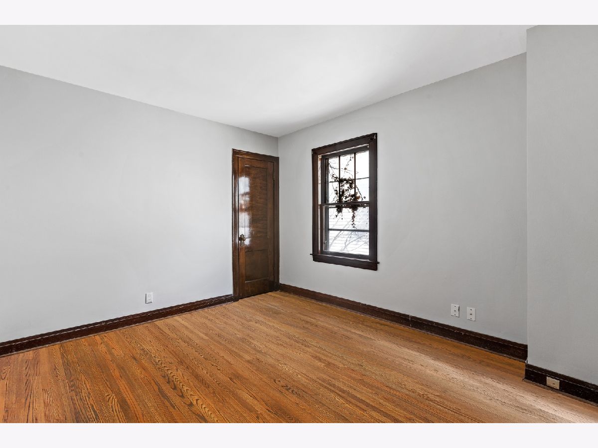
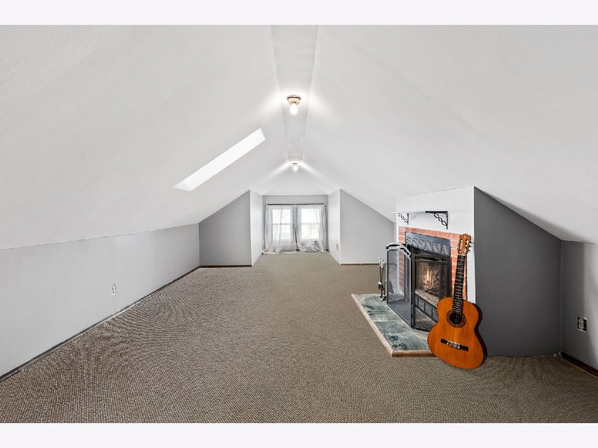
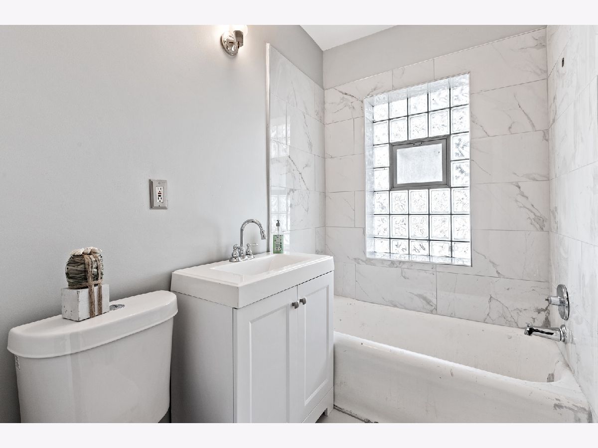
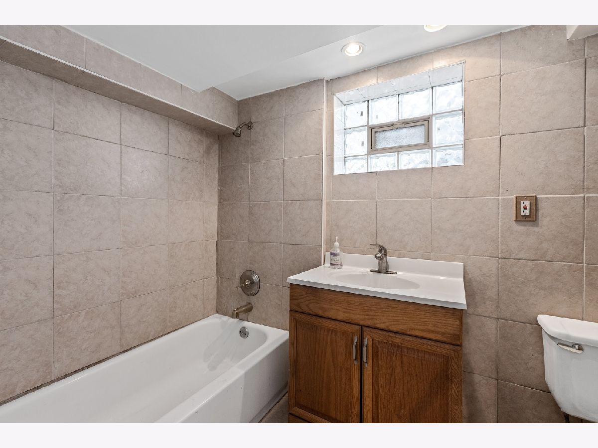
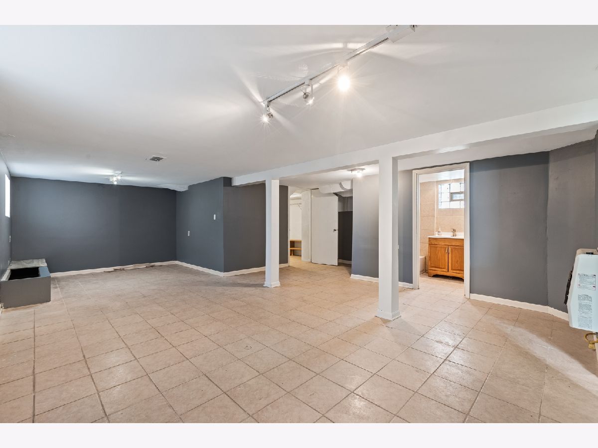
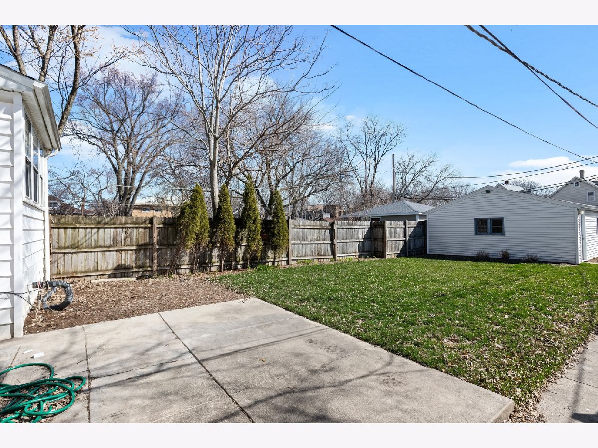
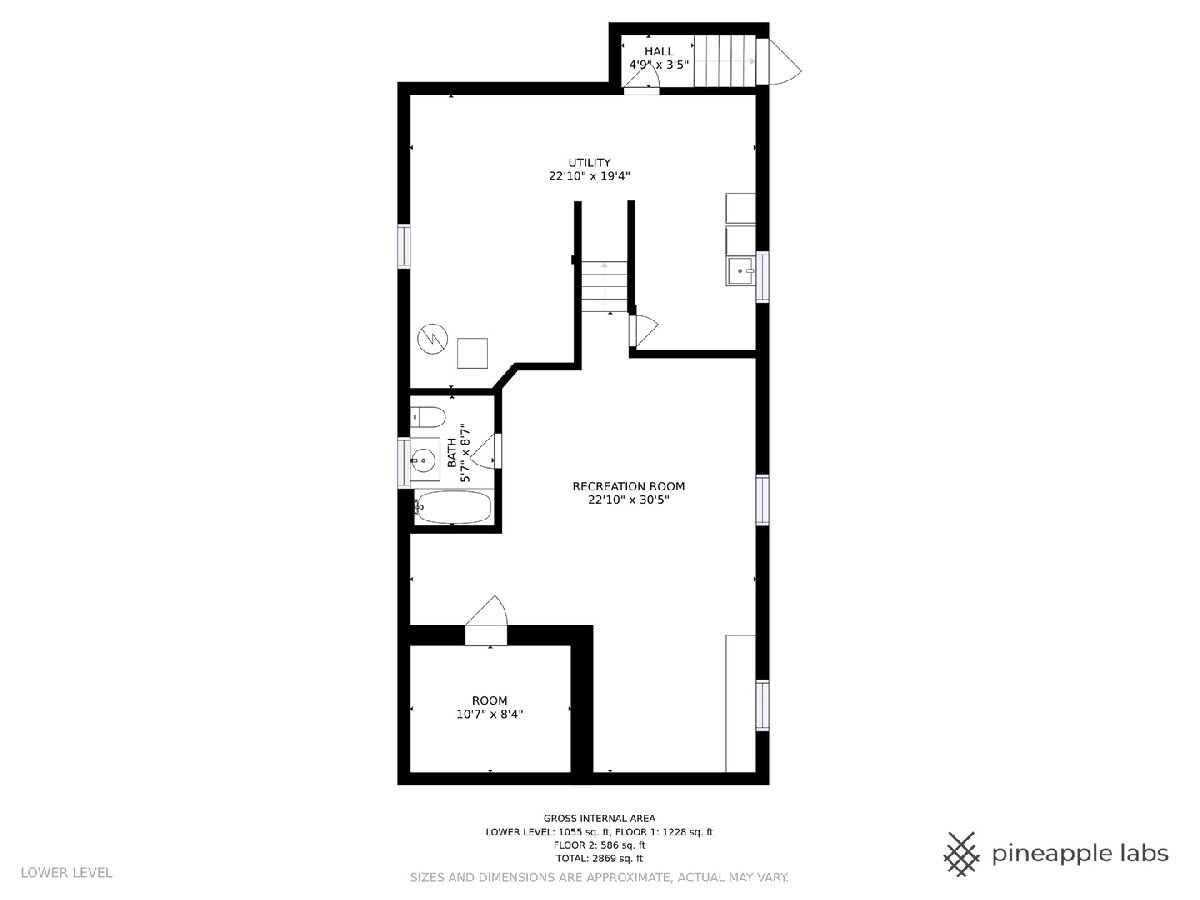
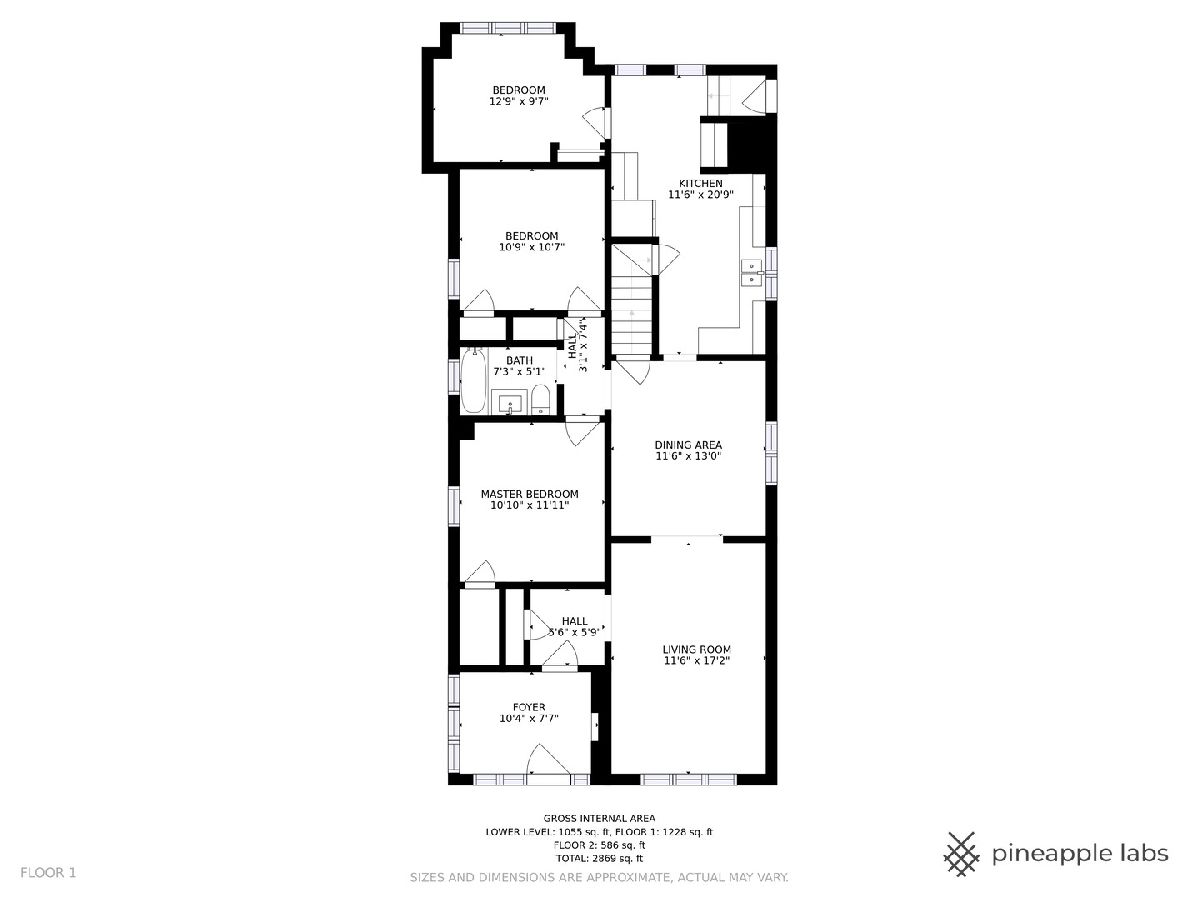
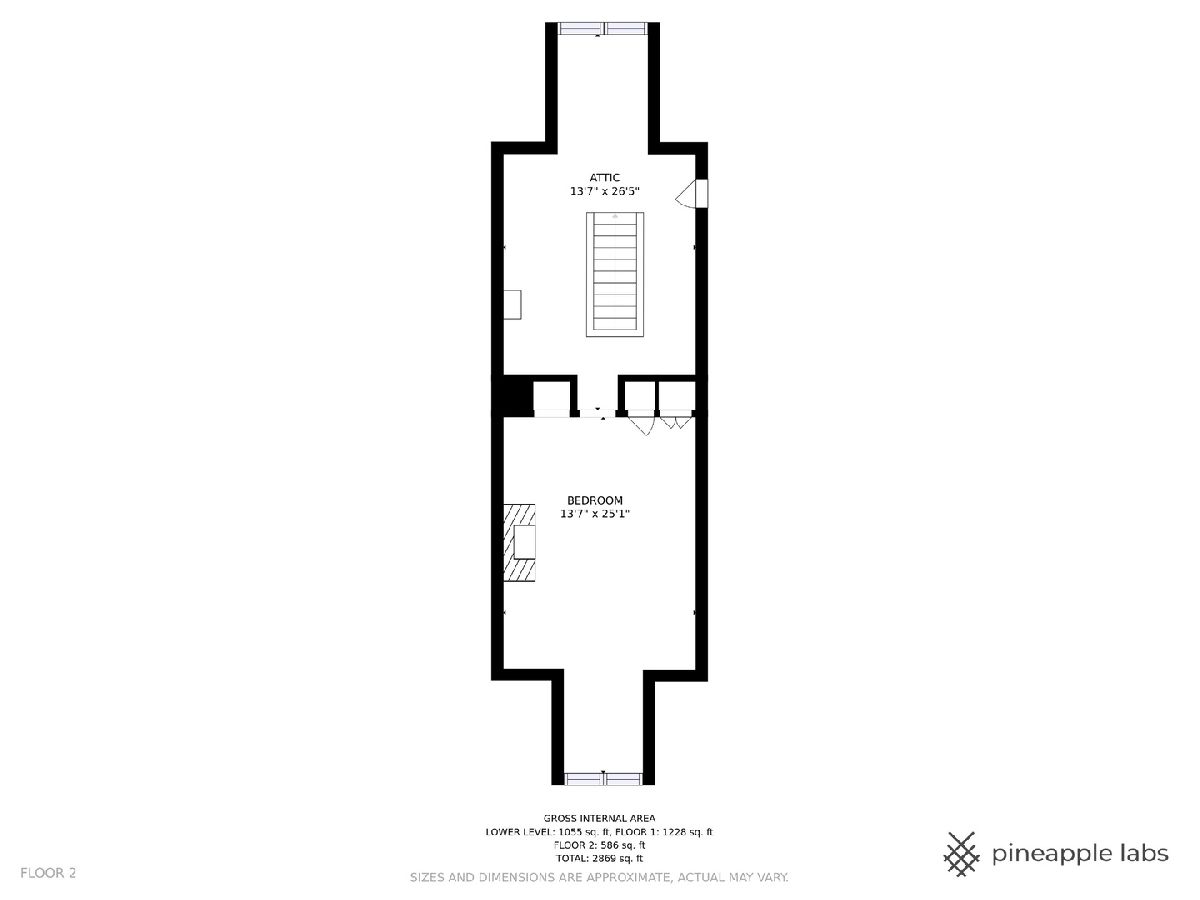
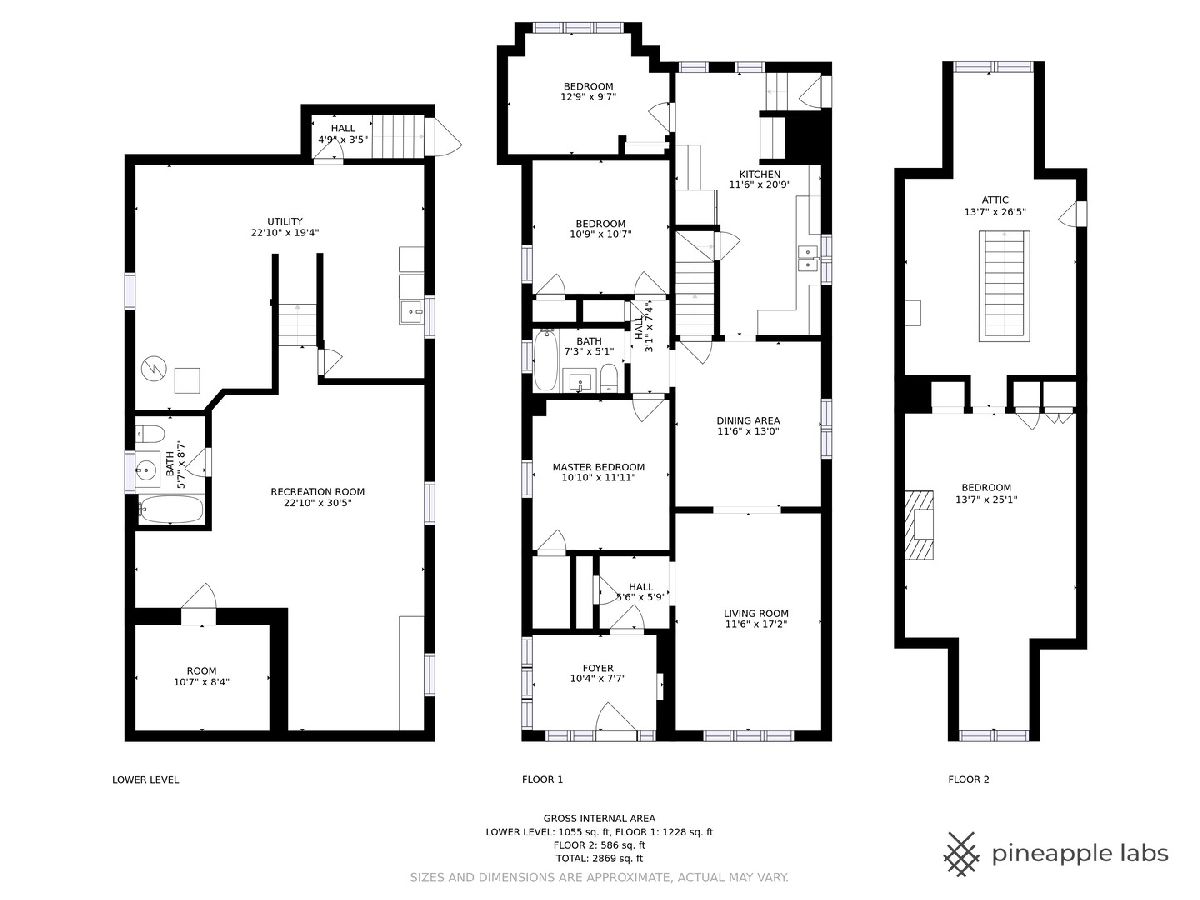
Room Specifics
Total Bedrooms: 3
Bedrooms Above Ground: 3
Bedrooms Below Ground: 0
Dimensions: —
Floor Type: —
Dimensions: —
Floor Type: —
Full Bathrooms: 2
Bathroom Amenities: —
Bathroom in Basement: 1
Rooms: Office,Recreation Room,Foyer,Enclosed Porch
Basement Description: Finished,Exterior Access,Rec/Family Area,Storage Space
Other Specifics
| 2 | |
| — | |
| — | |
| Patio | |
| — | |
| 35 X 170 | |
| — | |
| None | |
| Skylight(s), Hardwood Floors, First Floor Bedroom, First Floor Full Bath, Walk-In Closet(s), Some Carpeting, Some Wood Floors | |
| Range, Microwave, Dishwasher, Refrigerator, Washer, Dryer, Disposal, Stainless Steel Appliance(s), Range Hood, Gas Oven, Range Hood | |
| Not in DB | |
| — | |
| — | |
| — | |
| Wood Burning |
Tax History
| Year | Property Taxes |
|---|---|
| 2007 | $4,643 |
| 2021 | $7,280 |
Contact Agent
Nearby Similar Homes
Nearby Sold Comparables
Contact Agent
Listing Provided By
Coldwell Banker Realty

