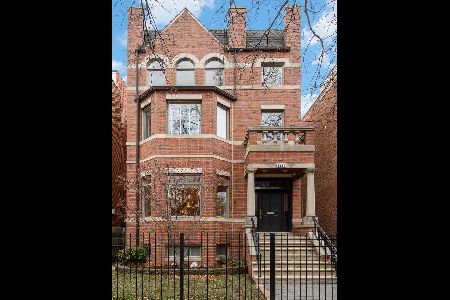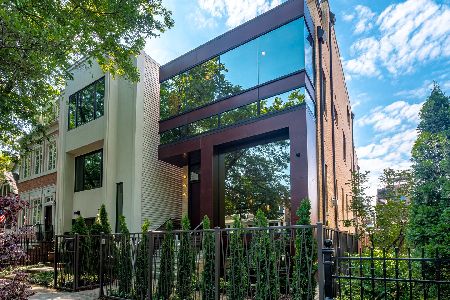1429 Wolfram Street, Lake View, Chicago, Illinois 60657
$1,880,000
|
Sold
|
|
| Status: | Closed |
| Sqft: | 4,300 |
| Cost/Sqft: | $442 |
| Beds: | 5 |
| Baths: | 5 |
| Year Built: | 2012 |
| Property Taxes: | $30,147 |
| Days On Market: | 1356 |
| Lot Size: | 0,07 |
Description
Striking curb appeal meets magazine caliber design in this 5 bedroom, 3.2 bath single-family home featuring expansive ROOFTOP DECK located in ideal Lakeview location. This home offers modern luxury finishes throughout, custom millwork, coffered ceilings and hardwood floors. On the main level, a sun-filled living room welcomes you with a stunning fireplace, wainscoting, and large windows allowing light to flood the first floor, flowing seamlessly to the spacious dining room. A fabulous luxe chef's kitchen features a 200+ bottle wine room, custom cabinetry, marble counters, top-of-the-line appliances, and a Butler's pantry with wet bar. The kitchen opens to the family room with a beamed ceiling, second fireplace, and deck for grilling, along with stair access to the garage roof deck. A powder room completes the main level. The second level boasts 3 bedrooms, including gorgeous primary suite with fireplace and spa-like en-suite with dual vanities, steam shower, and whirlpool tub. Rounding out this level are 2 additional spacious bedrooms, a full bath, and conveniently located laundry. Entertain in style on the top level with wet bar, powder room, terrace and fabulous rooftop deck with fireplace. The lower level includes a recreation room with wet bar, guest bedroom, theater room/5th bedroom, sauna, laundry room, and a full bath. Also included is a detached 2-car garage. Fabulous A+ location moments Whole Foods, restaurants and easy access to the expressway. This is an absolute must-see home!
Property Specifics
| Single Family | |
| — | |
| — | |
| 2012 | |
| — | |
| — | |
| No | |
| 0.07 |
| Cook | |
| — | |
| 0 / Not Applicable | |
| — | |
| — | |
| — | |
| 11388664 | |
| 14291290130000 |
Nearby Schools
| NAME: | DISTRICT: | DISTANCE: | |
|---|---|---|---|
|
Grade School
Prescott Elementary School |
299 | — | |
|
Middle School
Prescott Elementary School |
299 | Not in DB | |
|
High School
Lincoln Park High School |
299 | Not in DB | |
Property History
| DATE: | EVENT: | PRICE: | SOURCE: |
|---|---|---|---|
| 10 May, 2012 | Sold | $1,600,000 | MRED MLS |
| 2 Apr, 2012 | Under contract | $1,800,000 | MRED MLS |
| 2 Apr, 2012 | Listed for sale | $1,800,000 | MRED MLS |
| 14 Oct, 2015 | Sold | $1,899,000 | MRED MLS |
| 14 Sep, 2015 | Under contract | $1,899,000 | MRED MLS |
| — | Last price change | $1,925,000 | MRED MLS |
| 21 Jun, 2015 | Listed for sale | $1,925,000 | MRED MLS |
| 28 Aug, 2020 | Sold | $1,749,500 | MRED MLS |
| 16 Jul, 2020 | Under contract | $1,795,000 | MRED MLS |
| 6 Jul, 2020 | Listed for sale | $1,795,000 | MRED MLS |
| 11 Jul, 2022 | Sold | $1,880,000 | MRED MLS |
| 20 May, 2022 | Under contract | $1,899,900 | MRED MLS |
| 16 May, 2022 | Listed for sale | $1,899,900 | MRED MLS |
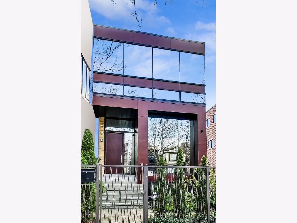
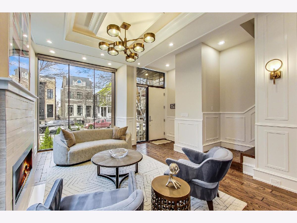
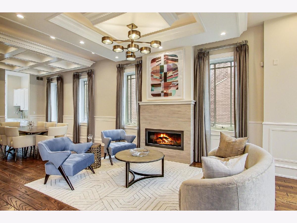
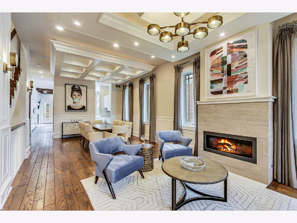
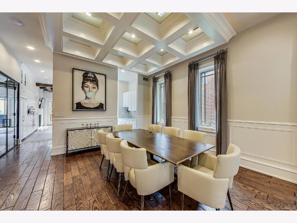
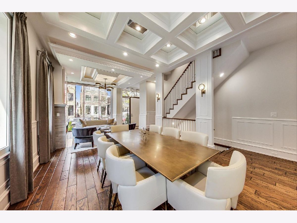
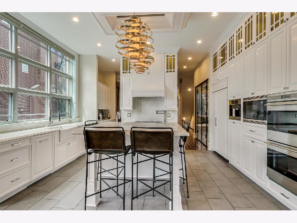
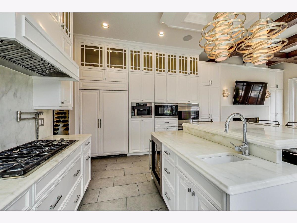
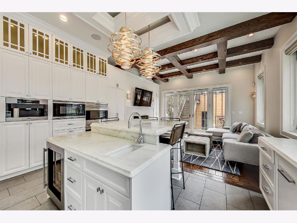
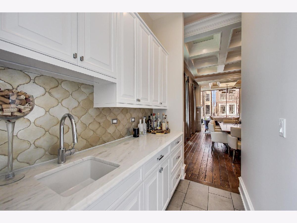
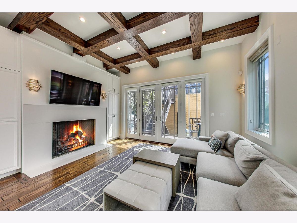
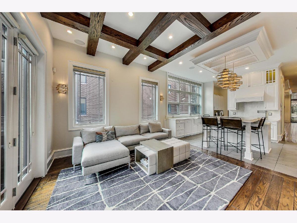
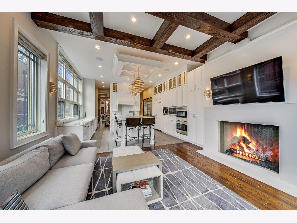
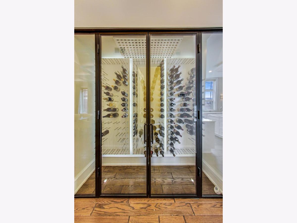
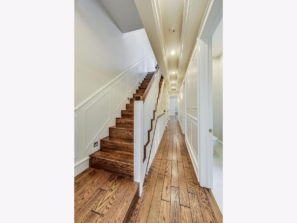
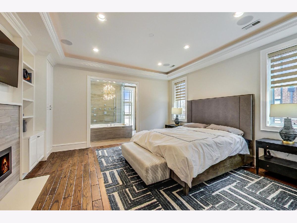
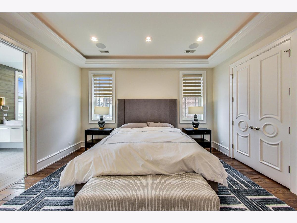
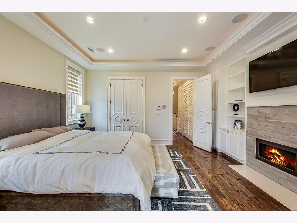
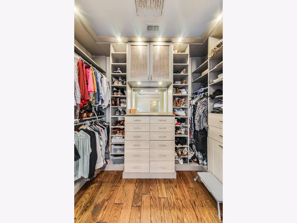
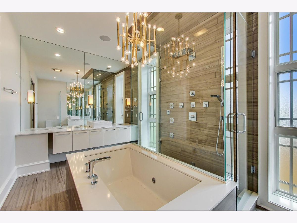
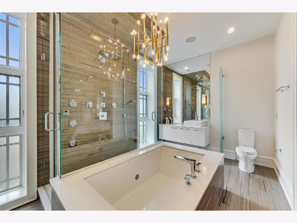
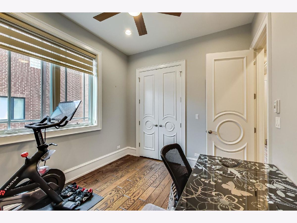
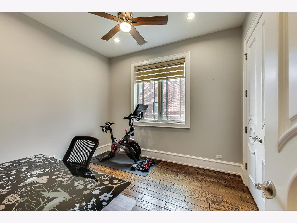
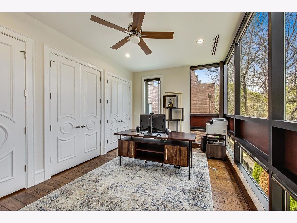
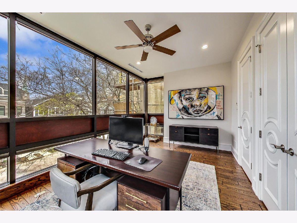
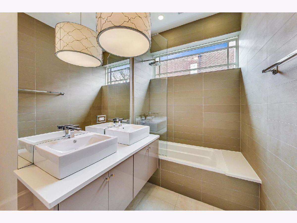
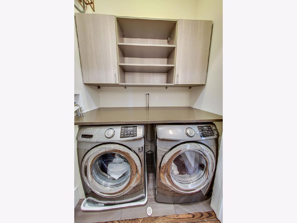
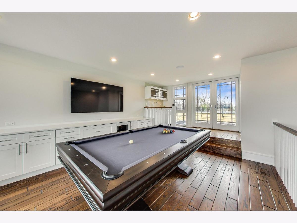
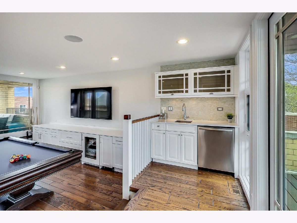
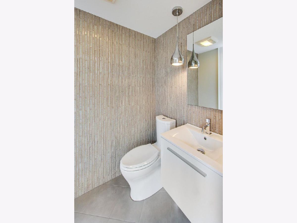
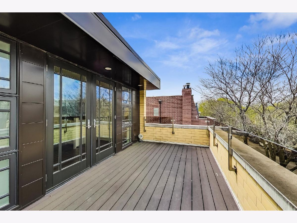
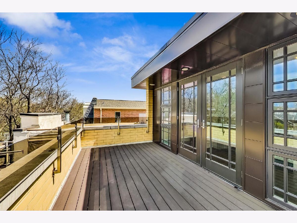
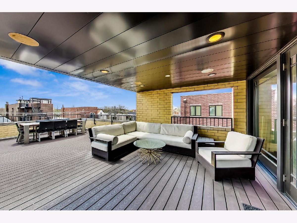
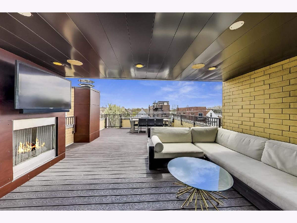
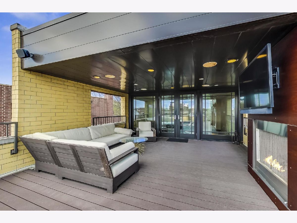
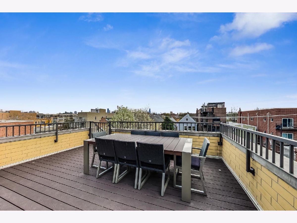
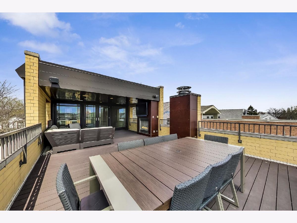
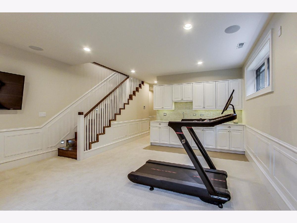
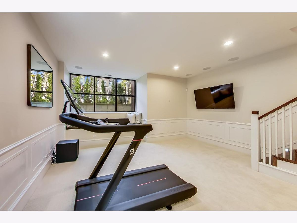
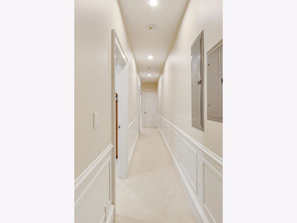
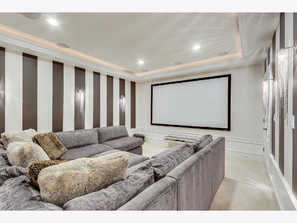
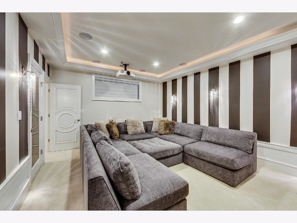
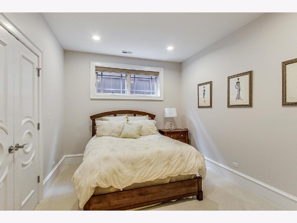
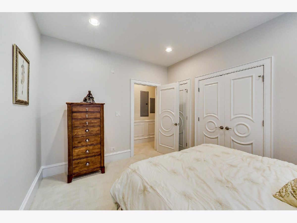
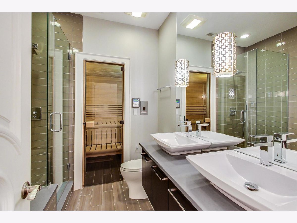
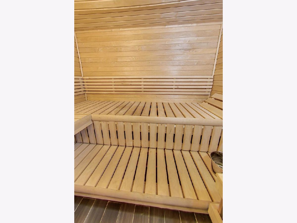
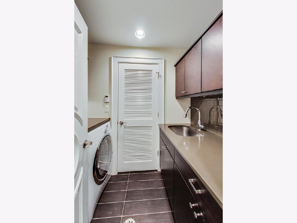
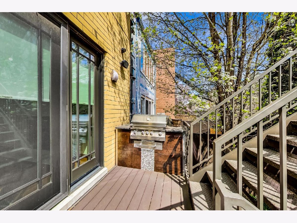
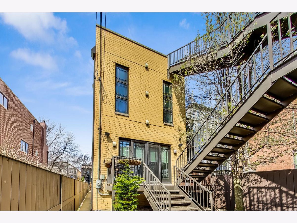
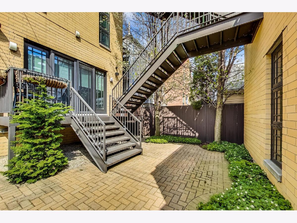
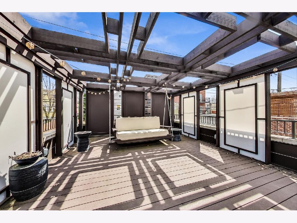
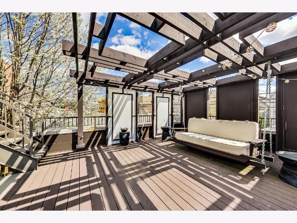
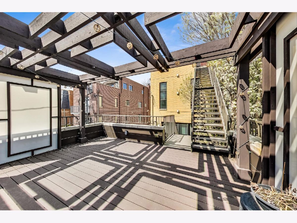
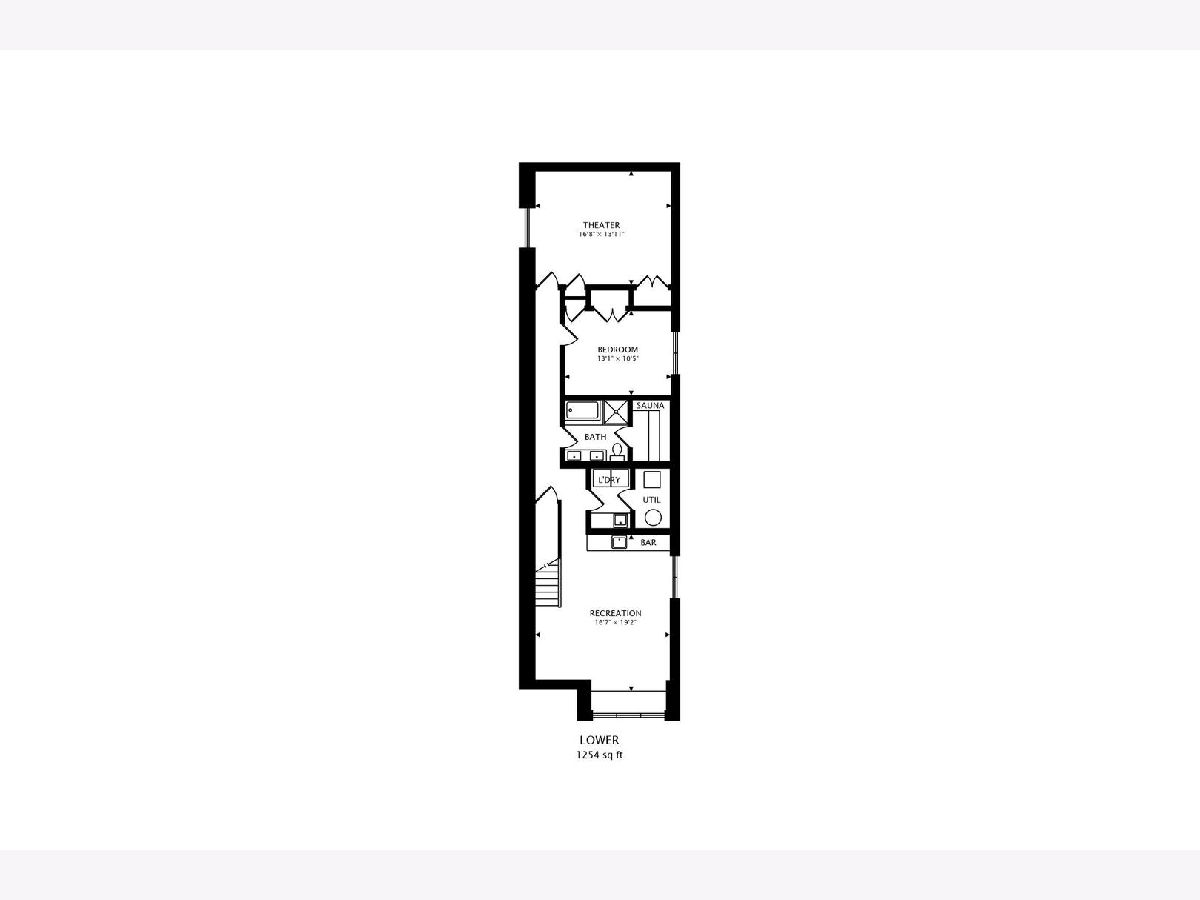
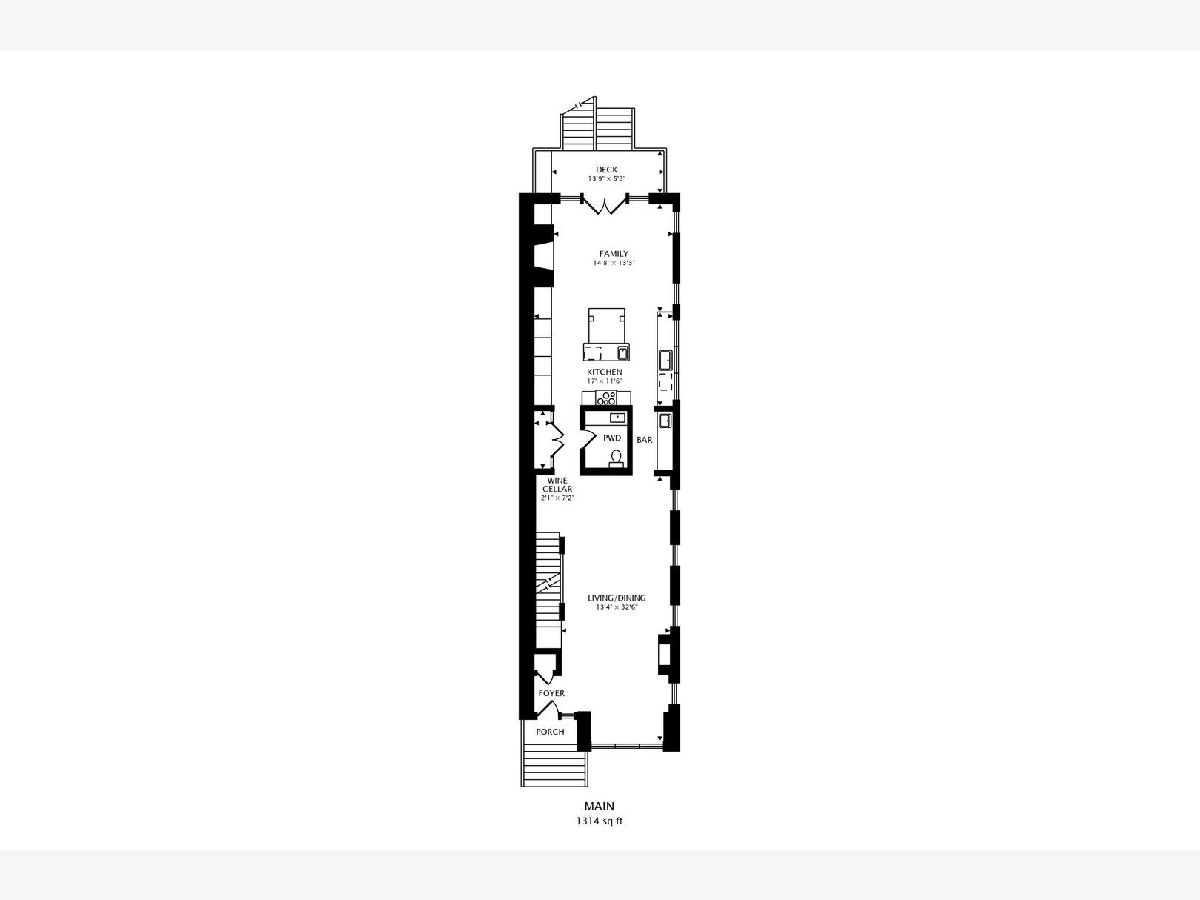
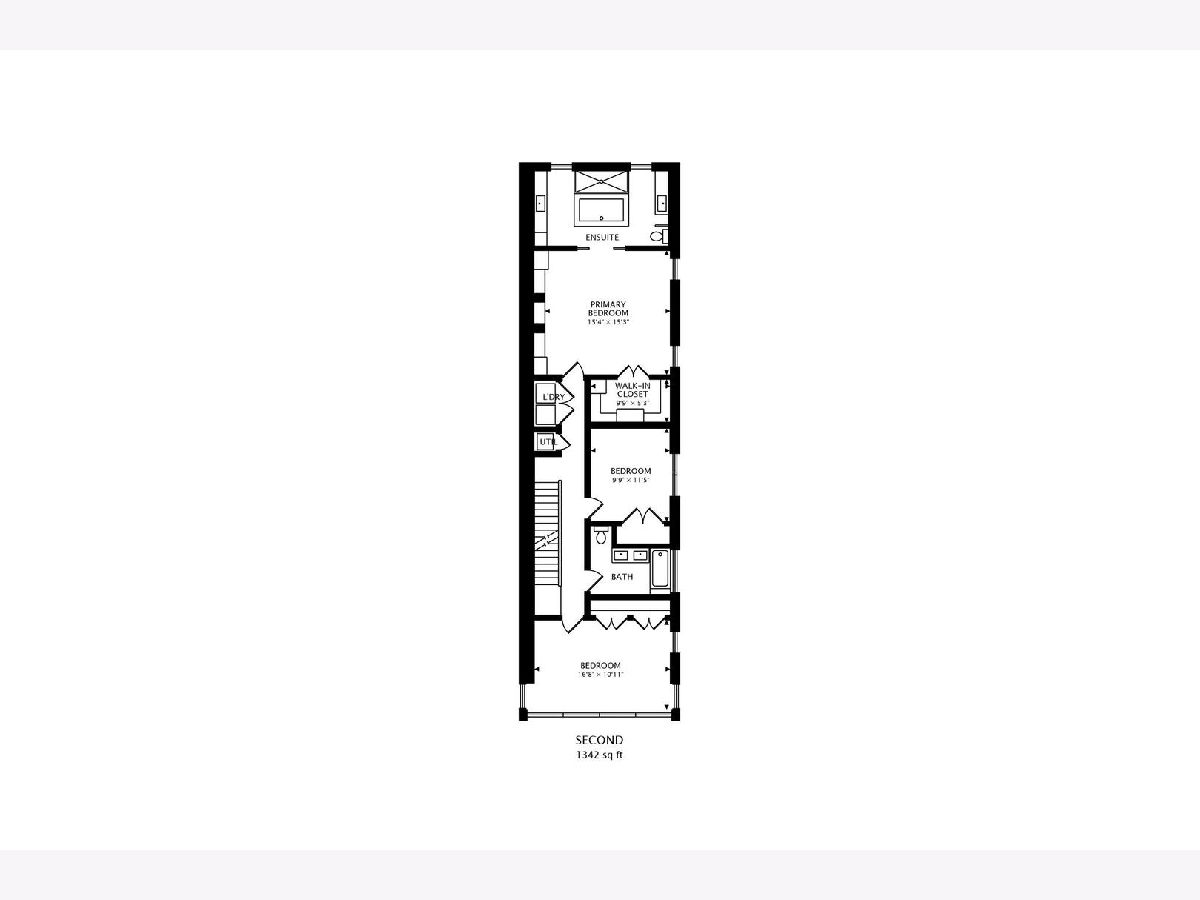
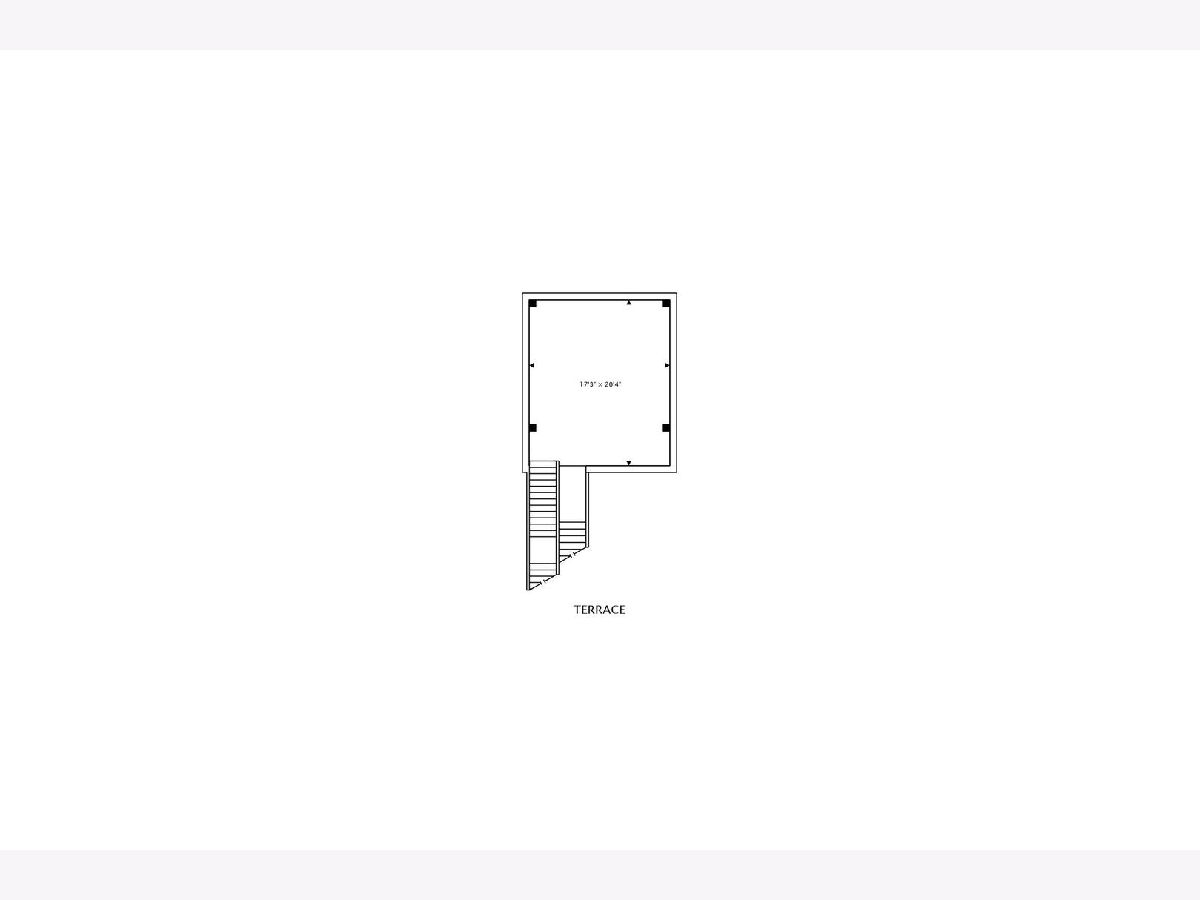
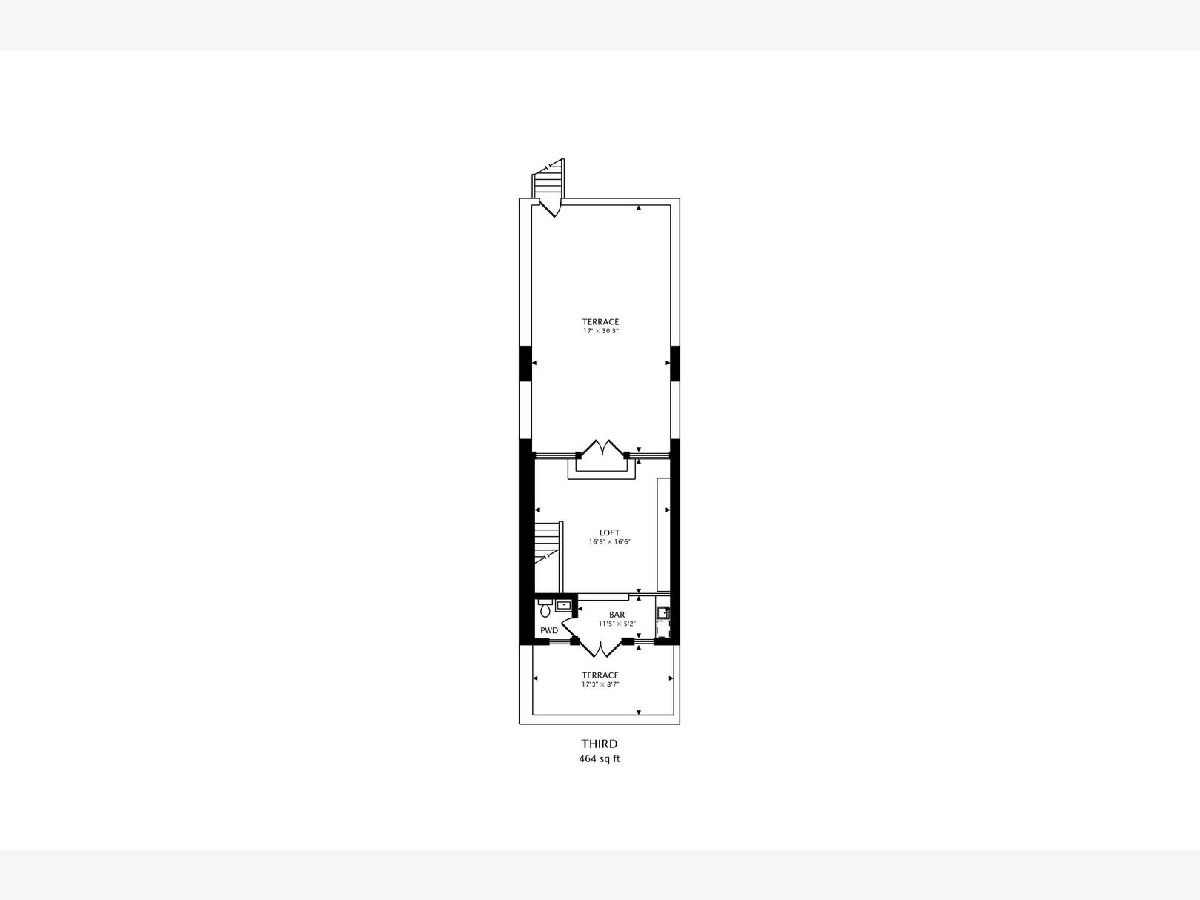
Room Specifics
Total Bedrooms: 5
Bedrooms Above Ground: 5
Bedrooms Below Ground: 0
Dimensions: —
Floor Type: —
Dimensions: —
Floor Type: —
Dimensions: —
Floor Type: —
Dimensions: —
Floor Type: —
Full Bathrooms: 5
Bathroom Amenities: Whirlpool,Separate Shower,Steam Shower,Double Sink,Full Body Spray Shower
Bathroom in Basement: 1
Rooms: —
Basement Description: Finished
Other Specifics
| 2 | |
| — | |
| Off Alley | |
| — | |
| — | |
| 24X125 | |
| — | |
| — | |
| — | |
| — | |
| Not in DB | |
| — | |
| — | |
| — | |
| — |
Tax History
| Year | Property Taxes |
|---|---|
| 2015 | $25,290 |
| 2020 | $31,210 |
| 2022 | $30,147 |
Contact Agent
Nearby Similar Homes
Nearby Sold Comparables
Contact Agent
Listing Provided By
@properties Christie's International Real Estate





