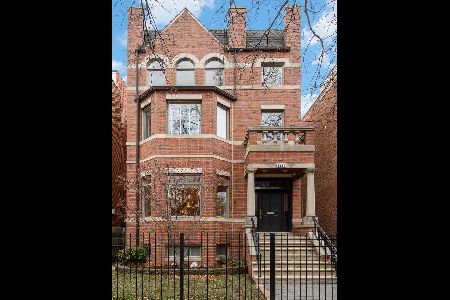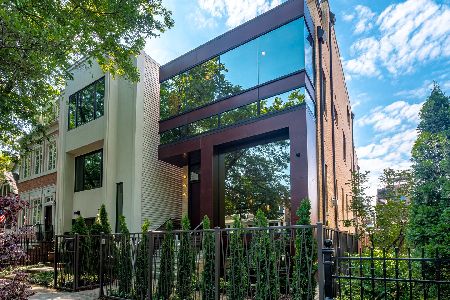1433 Wolfram Street, Lake View, Chicago, Illinois 60657
$2,190,000
|
Sold
|
|
| Status: | Closed |
| Sqft: | 5,300 |
| Cost/Sqft: | $420 |
| Beds: | 4 |
| Baths: | 5 |
| Year Built: | 2005 |
| Property Taxes: | $22,385 |
| Days On Market: | 2777 |
| Lot Size: | 0,00 |
Description
Timeless all brick single family home in Lakeview just steps to the Southport corridor! Rare 5300 s.f. of living with FULL SIDE YARD and ideal interior floor plan layout. First level boasts refined workmanship with high ceilings, crown molding, and custom millwork. Gourmet kitchen features quartz counters, Viking/Sub-Zero/Thermador appliances with beverage center. 2nd level features huge master suite with balcony off master bedroom. Master Bath features steam shower with body sprays, a Jacuzzi tub, glass shower doors, separate vanities for him and her. 3 bedrooms on 2nd floor level. 3rd level features huge rec room with large bedroom and full bath. Gorgeous deck space off the rec room with city views! Basement level has full island bar, great family room space, bedroom and full bath, plus mudroom entrance with boot bench and closets. FULL LOT, PROFESSIONALLY LANDSCAPED AND IRRIGATED SIDE YARD WITH 26'X22' SPORT COURT/PARKING PAD. Huge garage rooftop build-out with pergola.
Property Specifics
| Single Family | |
| — | |
| — | |
| 2005 | |
| Full,Walkout | |
| — | |
| No | |
| — |
| Cook | |
| — | |
| 0 / Not Applicable | |
| None | |
| Lake Michigan | |
| Public Sewer | |
| 09997221 | |
| 14291290110000 |
Nearby Schools
| NAME: | DISTRICT: | DISTANCE: | |
|---|---|---|---|
|
Grade School
Prescott Elementary School |
299 | — | |
|
Middle School
Prescott Elementary School |
299 | Not in DB | |
|
High School
Lincoln Park High School |
299 | Not in DB | |
Property History
| DATE: | EVENT: | PRICE: | SOURCE: |
|---|---|---|---|
| 17 Aug, 2018 | Sold | $2,190,000 | MRED MLS |
| 4 Jul, 2018 | Under contract | $2,225,000 | MRED MLS |
| 25 Jun, 2018 | Listed for sale | $2,225,000 | MRED MLS |
Room Specifics
Total Bedrooms: 5
Bedrooms Above Ground: 4
Bedrooms Below Ground: 1
Dimensions: —
Floor Type: Carpet
Dimensions: —
Floor Type: Carpet
Dimensions: —
Floor Type: —
Dimensions: —
Floor Type: —
Full Bathrooms: 5
Bathroom Amenities: Whirlpool,Separate Shower,Steam Shower,Double Sink,Full Body Spray Shower,Double Shower
Bathroom in Basement: 1
Rooms: Bedroom 5,Foyer,Walk In Closet,Deck,Terrace,Recreation Room
Basement Description: Finished
Other Specifics
| 2 | |
| — | |
| Off Alley | |
| Balcony, Deck, Patio, Roof Deck, Brick Paver Patio | |
| Fenced Yard | |
| 48X124 | |
| — | |
| Full | |
| Skylight(s), Bar-Wet, Hardwood Floors, Heated Floors, Second Floor Laundry | |
| Double Oven, Microwave, Dishwasher, High End Refrigerator, Bar Fridge, Freezer, Washer, Dryer, Disposal, Wine Refrigerator | |
| Not in DB | |
| — | |
| — | |
| — | |
| Wood Burning, Gas Starter |
Tax History
| Year | Property Taxes |
|---|---|
| 2018 | $22,385 |
Contact Agent
Nearby Similar Homes
Nearby Sold Comparables
Contact Agent
Listing Provided By
Dream Town Realty











