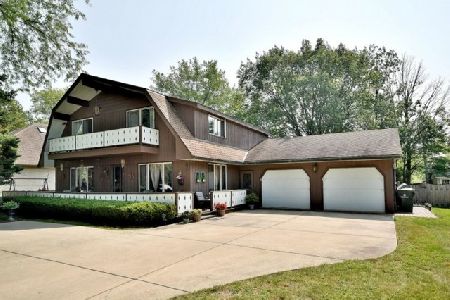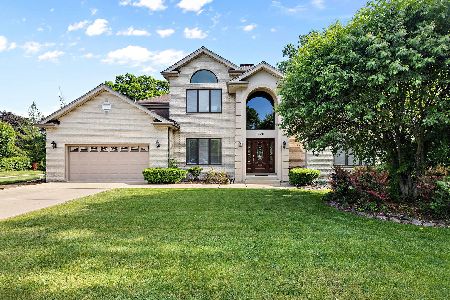1429 Woodlawn Avenue, Glenview, Illinois 60025
$940,000
|
Sold
|
|
| Status: | Closed |
| Sqft: | 4,236 |
| Cost/Sqft: | $236 |
| Beds: | 5 |
| Baths: | 4 |
| Year Built: | — |
| Property Taxes: | $20,185 |
| Days On Market: | 523 |
| Lot Size: | 0,25 |
Description
Custom built 4 bed+office, 3 1/2 bath, impressively spacious 4236sq ft brick home built in 1992 with a floor plan ahead of its time, and finishes ready for your touches now or over time. Incredible room sizes and floor plan are as wonderful as the bones of the home. Either enjoy as is with lots of room to make your own or invest and update to modern living with confidence knowing the block and neighborhood have recently supported rehabs and new construction from $1.5M-$2M+. The home features four generous bedrooms plus a first floor office and three and a half bathrooms, providing ample space for all. Step inside to discover a spacious and inviting 2-story interior. Huge living room, which could easily be a 2nd 1st floor office, overlooks the front yard. A conveniently located powder room. All leading to the first floor office and an expansive family room adorned with vaulted ceilings, exposed wood beams and incredible southern light, capped off with a centerpiece full height fireplace, creating an inviting atmosphere where a lifetime of memories are made. From the family room pass through a nicely positioned butlers pantry and you will find the heart of the home in a GIGANTIC eat in kitchen with ample counter and cabinet space, island, breakfast bar and room for an eat in table surrounded by light in a bay window and next to your walk in pantry. The layout can be kept as is and finishes modernized or create your dream kitchen which also effortlessly leads to the dining room or mudroom for guest and residents to come, go, or stay. Kitchen includes a recently updated refrigerator from 2021. A large mudroom also features 1st floor laundry. To top off the first floor, enjoy sliding door access to the yard and brand new concrete patio with access from the family room and kitchen, perfect for all entertaining needs. Upstairs has 4 bedrooms and 3 full baths, including an ensuite 2nd bedroom, a hall bath to service beds #3 and #4 and a large primary suite. Primary is a lavishly sized retreat, offering wonderful space as is or a spacious palate to finally customize your own dream home Kohler Spa oasis. It features a skylight and large walk in closet with additional attic space for suitcases or seasonal storage. The fully finished basement provides additional living space that can be customized to suit your needs, whether as a family room, home office, or gym. Plus large unfinished storage and utility for great storage most homes from the 90's wish they had! Most significant upgrades include a new roof with asphalt shingles installed in 2022 and dual-zone HVAC systems updated in 2015, ensuring the home remains comfortable and efficient throughout the year. The masonry exterior exudes curb appeal and the surrounding lush landscape offers a private, tranquil setting. Located in a prime area, this home is close to top-rated District 34 schools Lyon, Pleasant Ridge (immediate direct neighborhood access without needing a bus and easy access to play at the park), Attea, GBS. Also such incredible shopping, dining, access to 90/94, Metra and recreational facilities, making it ideal for all stages of living. Come make this home yours!
Property Specifics
| Single Family | |
| — | |
| — | |
| — | |
| — | |
| — | |
| No | |
| 0.25 |
| Cook | |
| — | |
| 0 / Not Applicable | |
| — | |
| — | |
| — | |
| 12137313 | |
| 04264070600000 |
Nearby Schools
| NAME: | DISTRICT: | DISTANCE: | |
|---|---|---|---|
|
Grade School
Lyon Elementary School |
34 | — | |
|
Middle School
Attea Middle School |
34 | Not in DB | |
|
High School
Glenbrook South High School |
225 | Not in DB | |
|
Alternate Elementary School
Pleasant Ridge Elementary School |
— | Not in DB | |
Property History
| DATE: | EVENT: | PRICE: | SOURCE: |
|---|---|---|---|
| 10 Oct, 2024 | Sold | $940,000 | MRED MLS |
| 3 Sep, 2024 | Under contract | $1,000,000 | MRED MLS |
| 13 Aug, 2024 | Listed for sale | $1,000,000 | MRED MLS |
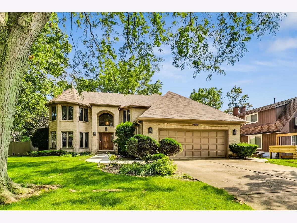
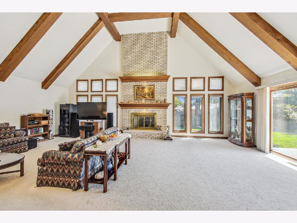
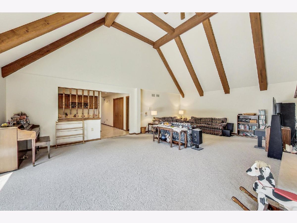
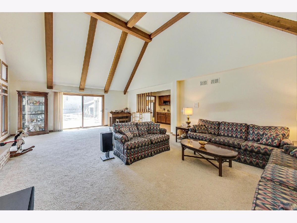
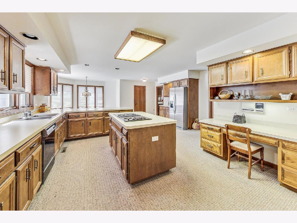
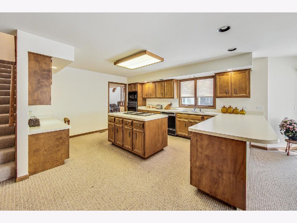
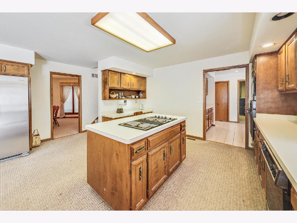
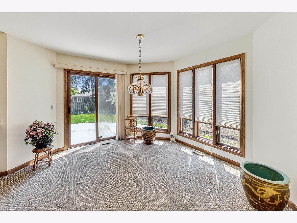
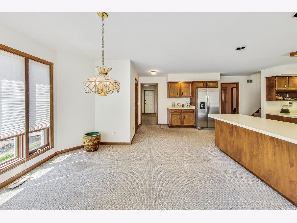
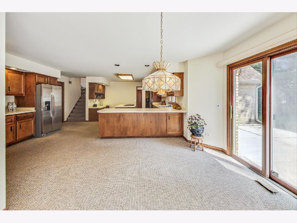
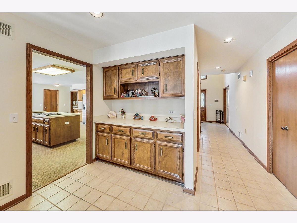
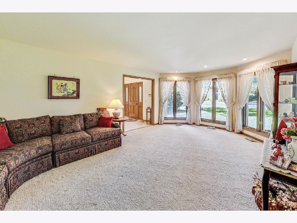
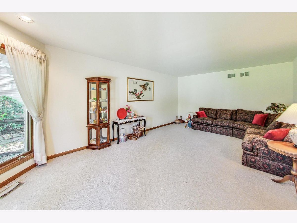
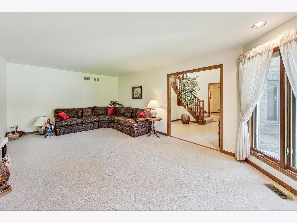
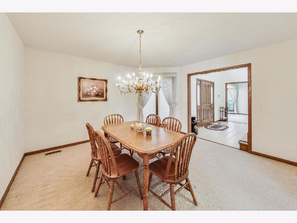
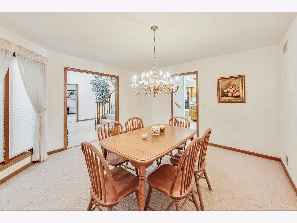
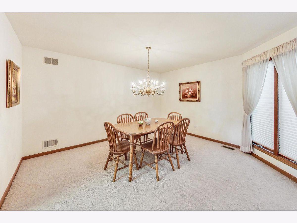
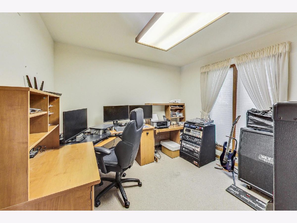
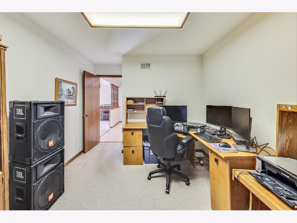
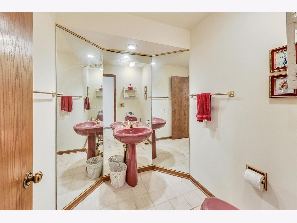
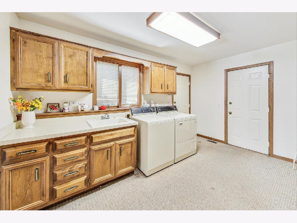
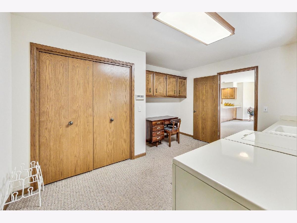
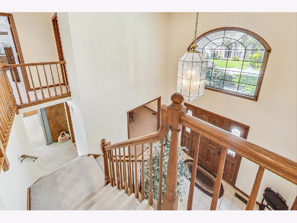
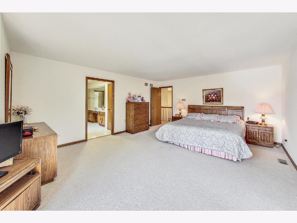
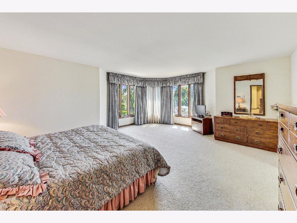
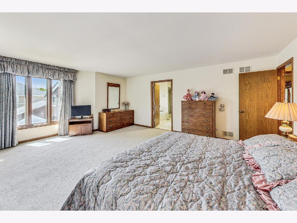
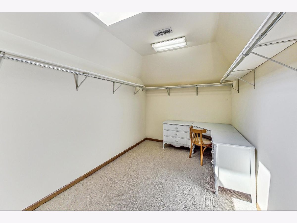
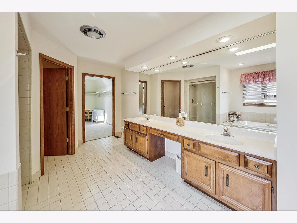
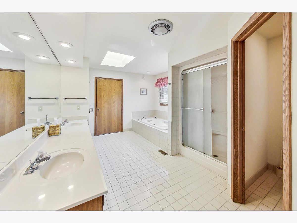
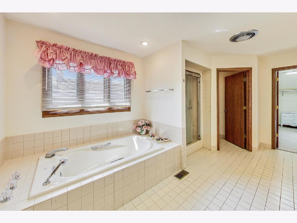
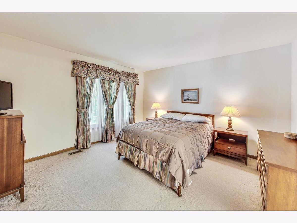
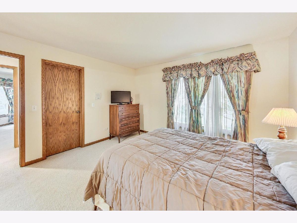
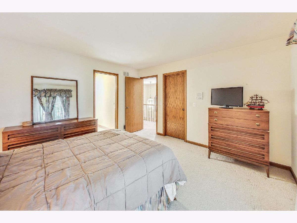
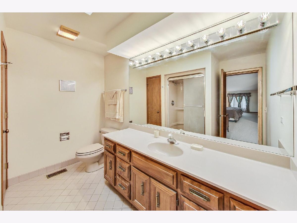
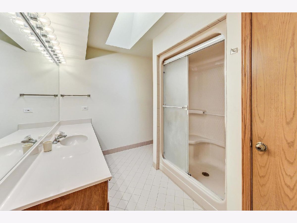
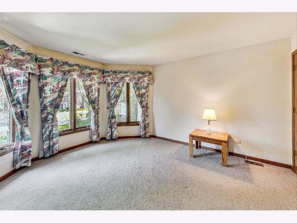
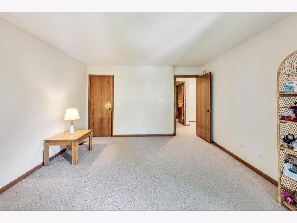
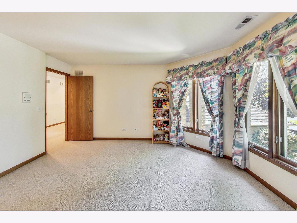
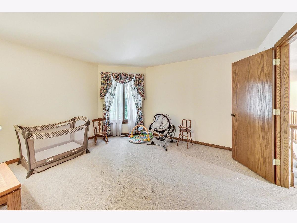
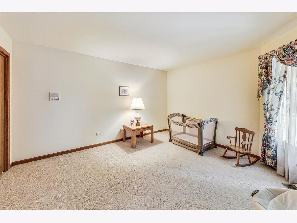
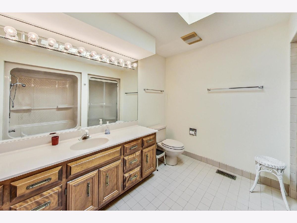
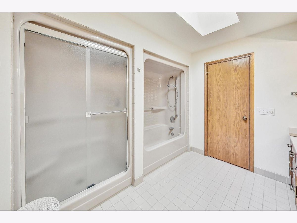
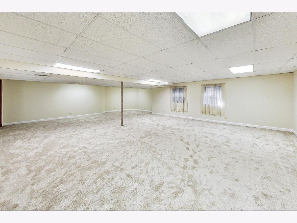
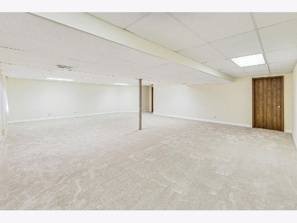
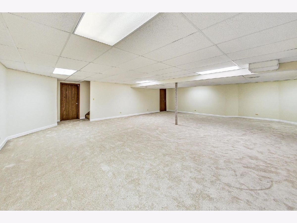
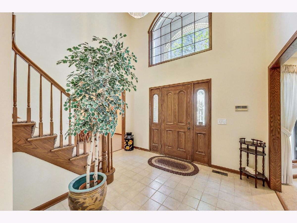
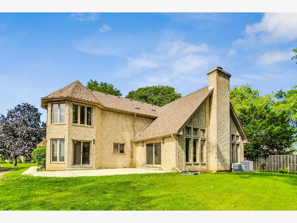
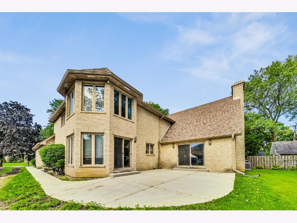
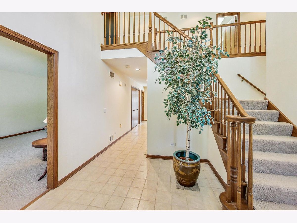
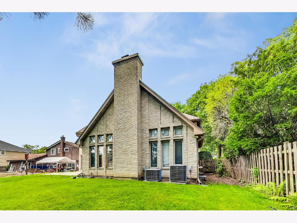
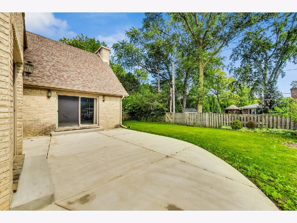
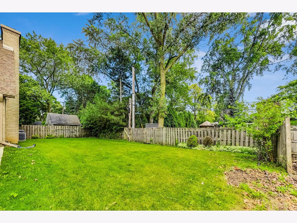
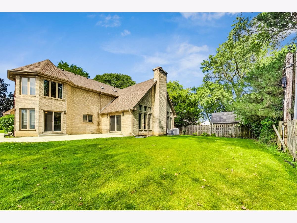
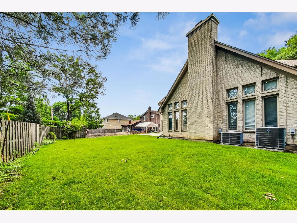
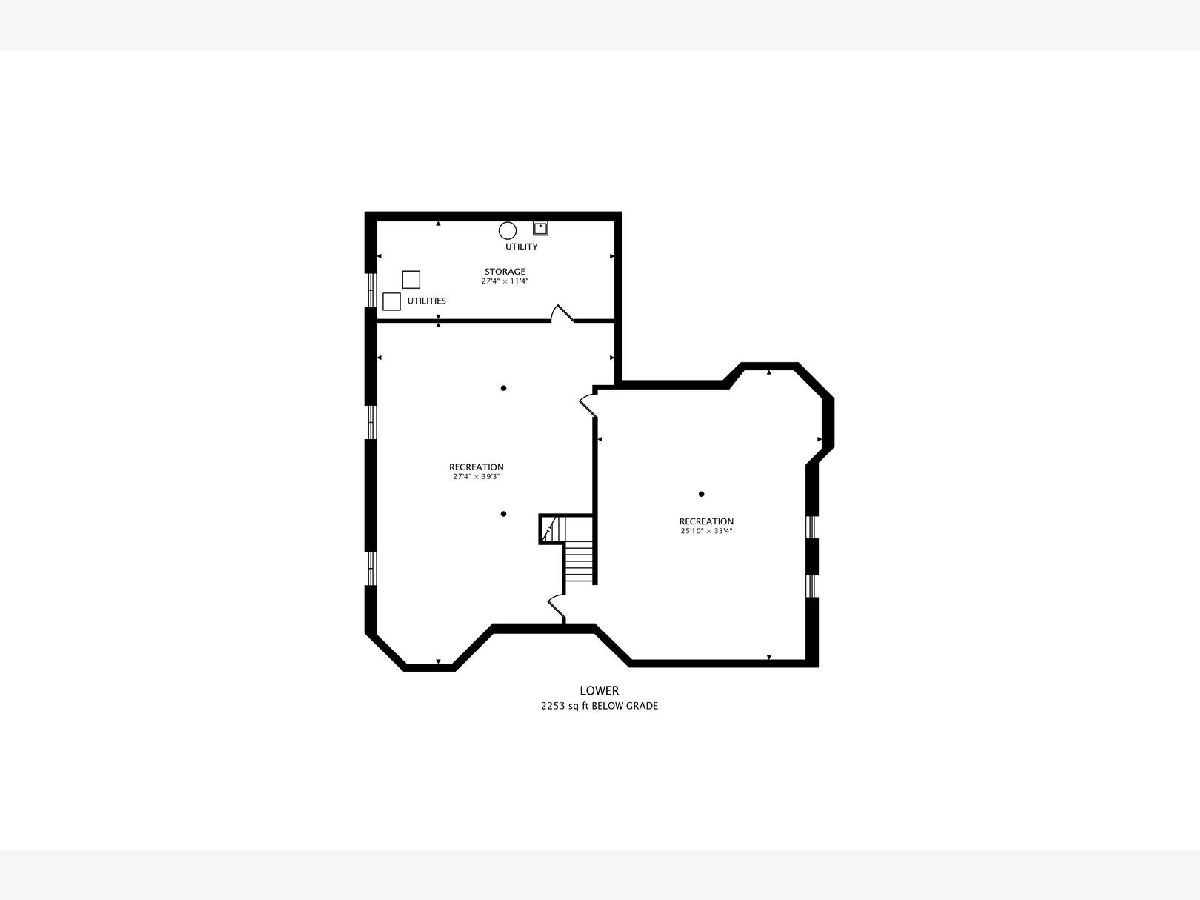
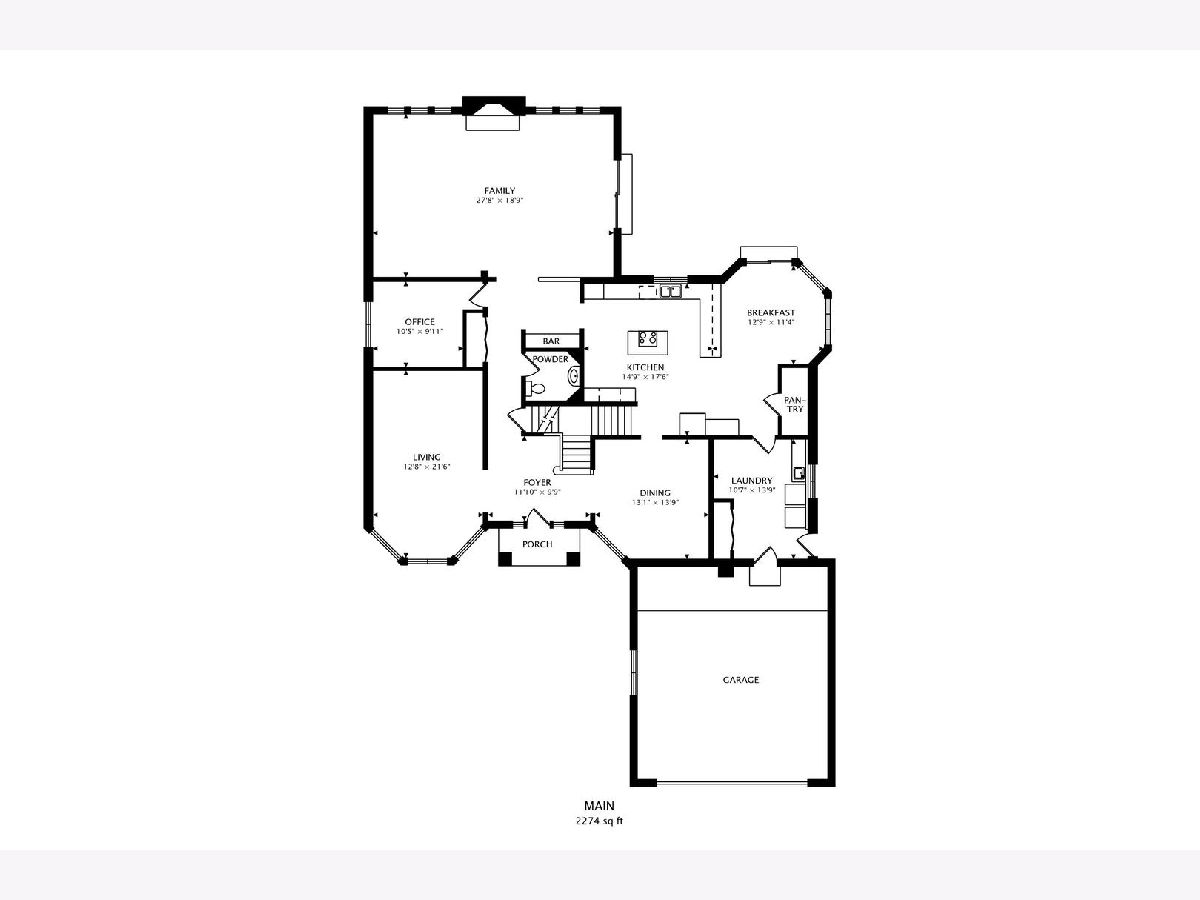
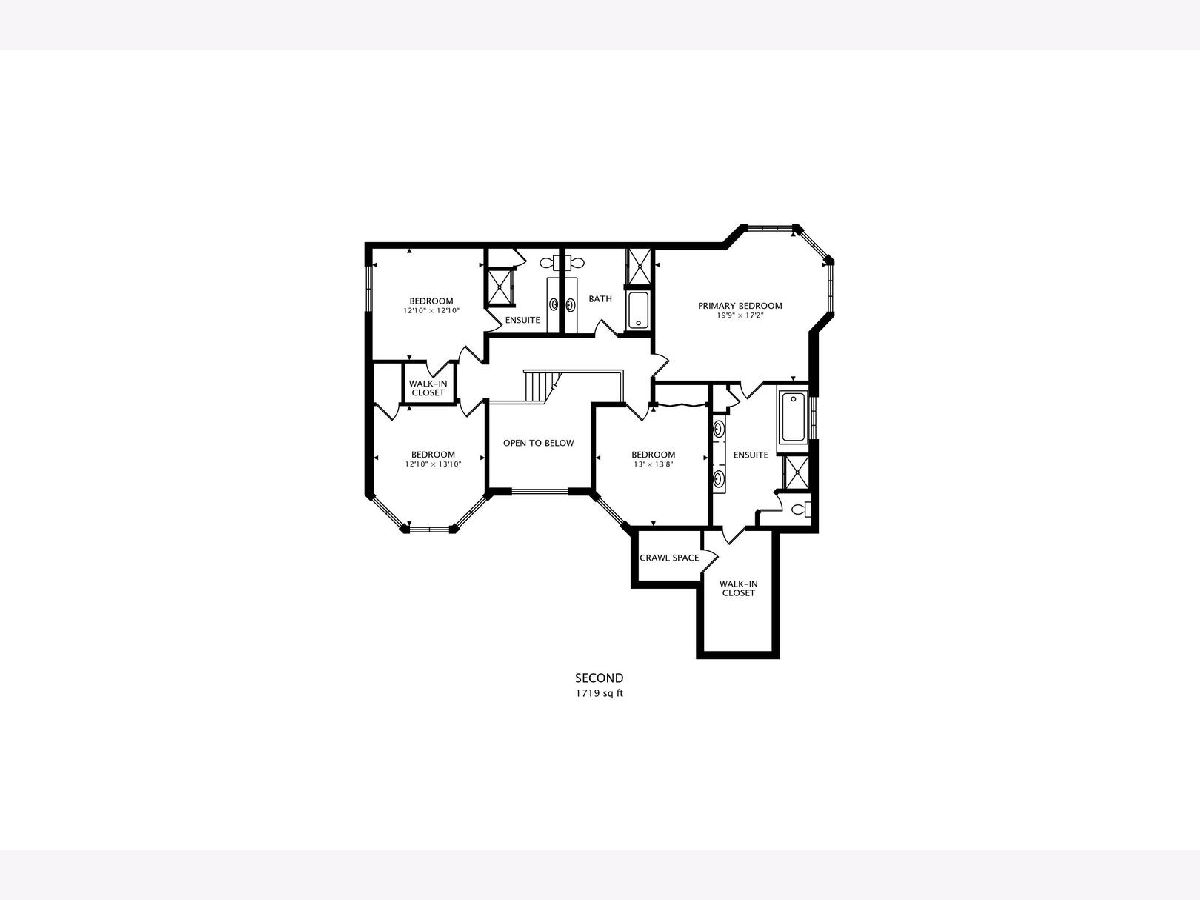
Room Specifics
Total Bedrooms: 5
Bedrooms Above Ground: 5
Bedrooms Below Ground: 0
Dimensions: —
Floor Type: —
Dimensions: —
Floor Type: —
Dimensions: —
Floor Type: —
Dimensions: —
Floor Type: —
Full Bathrooms: 4
Bathroom Amenities: Separate Shower,Double Sink,Soaking Tub
Bathroom in Basement: 0
Rooms: —
Basement Description: Finished
Other Specifics
| 2 | |
| — | |
| Concrete | |
| — | |
| — | |
| 84X139X79X139 | |
| Dormer,Unfinished | |
| — | |
| — | |
| — | |
| Not in DB | |
| — | |
| — | |
| — | |
| — |
Tax History
| Year | Property Taxes |
|---|---|
| 2024 | $20,185 |
Contact Agent
Nearby Similar Homes
Nearby Sold Comparables
Contact Agent
Listing Provided By
Keller Williams ONEChicago







