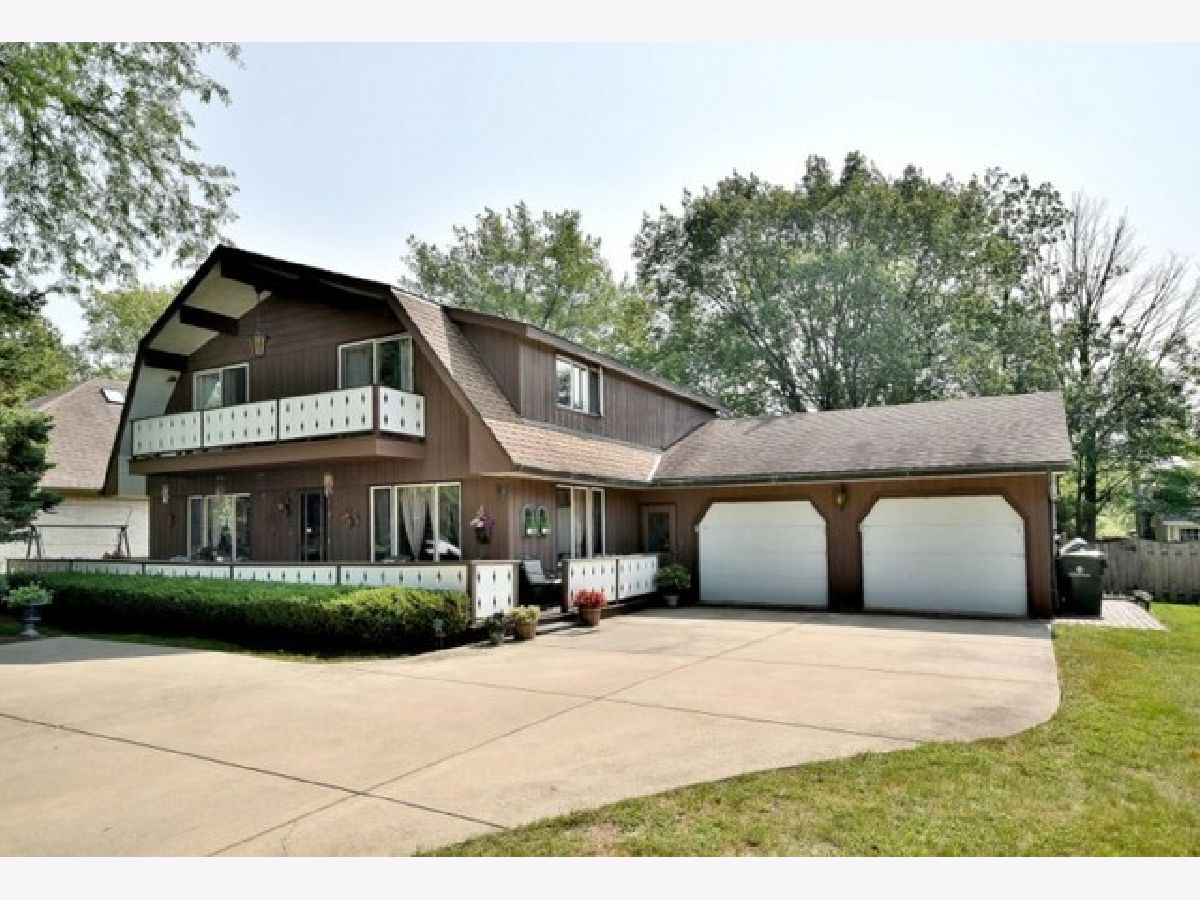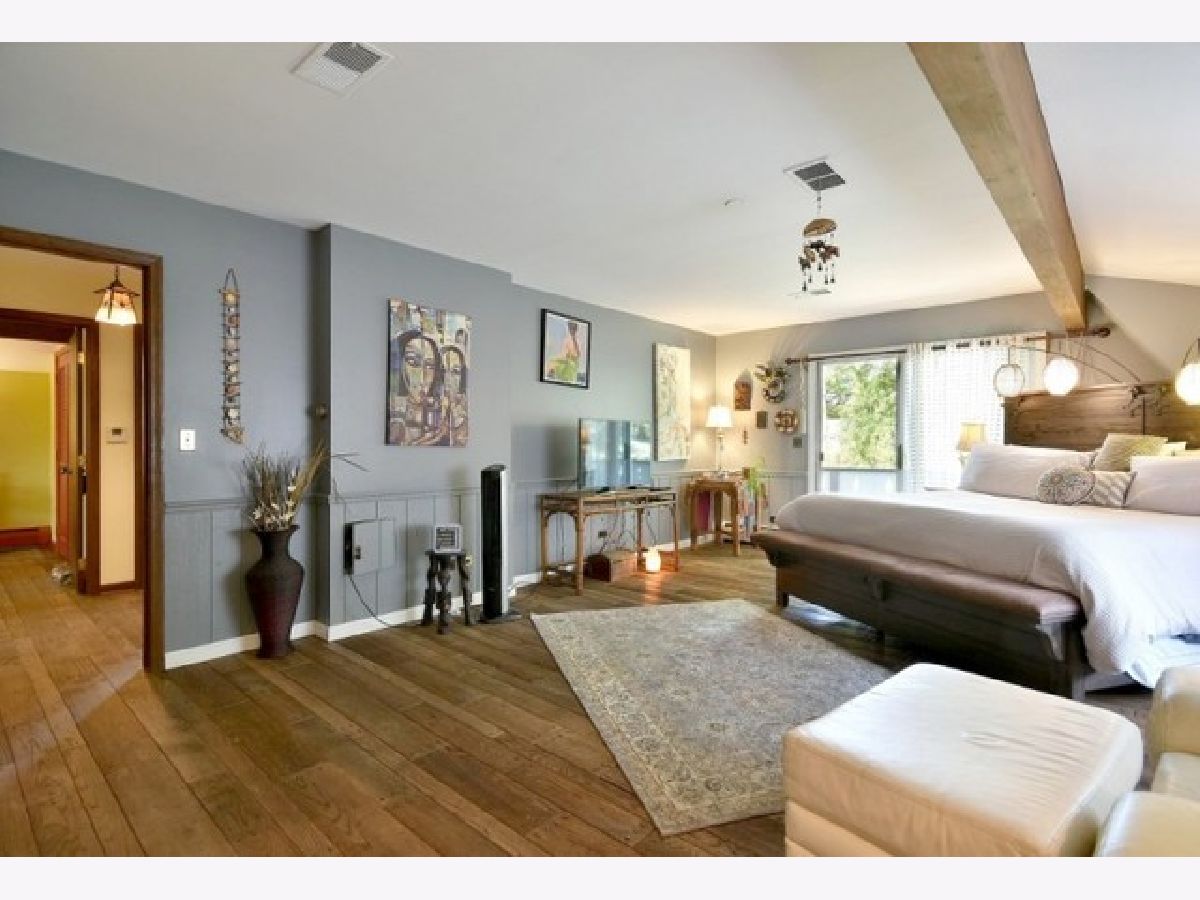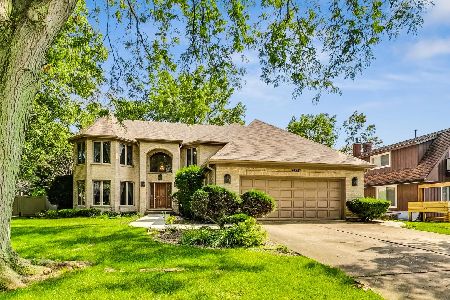1435 Woodlawn Avenue, Glenview, Illinois 60025
$545,000
|
Sold
|
|
| Status: | Closed |
| Sqft: | 2,100 |
| Cost/Sqft: | $271 |
| Beds: | 3 |
| Baths: | 4 |
| Year Built: | 1979 |
| Property Taxes: | $13,005 |
| Days On Market: | 1942 |
| Lot Size: | 0,25 |
Description
Charming chalet style home is located in a highly desired East Glenview. Updated amenities on a beautiful fenced lot. LV w/HW flrs and a unique antique viking free-standing stove fireplace. Comfortable floor plan, unique in style, distinguishing itself from most others. Formal DR w/HW flrs. Enjoy the HW flr family room which opens to the kitchen and with sliding door to the deck and yard. The kitchen is delightful space with hw flrs, maple cabinets, solid glass fronts, built w/wine rack. The master bedroom is a unique retreat, w/hw flrs, center beam ceiling, balcony deck, 8x10 walk in closet and bath w/whirlpool tub. Bedroom II and III with hw flrs, center beam ceiling and balcony deck bedroom II. Hall bathroom with granite counter top vanity and shower with tile surround with glass style accent border. The finished basement with a great recreation space, 4th bedroom and full bath. Excellent district 34, close to shopping and groceries. Great Location to downtown Glenview, Library, Metra, The Glen, I-94
Property Specifics
| Single Family | |
| — | |
| — | |
| 1979 | |
| Full | |
| — | |
| No | |
| 0.25 |
| Cook | |
| — | |
| 0 / Not Applicable | |
| None | |
| Lake Michigan | |
| Public Sewer | |
| 10881730 | |
| 04264070440000 |
Nearby Schools
| NAME: | DISTRICT: | DISTANCE: | |
|---|---|---|---|
|
Grade School
Lyon Elementary School |
34 | — | |
|
Middle School
Attea Middle School |
34 | Not in DB | |
|
High School
Glenbrook South High School |
225 | Not in DB | |
|
Alternate Elementary School
Pleasant Ridge Elementary School |
— | Not in DB | |
Property History
| DATE: | EVENT: | PRICE: | SOURCE: |
|---|---|---|---|
| 20 Jan, 2021 | Sold | $545,000 | MRED MLS |
| 6 Nov, 2020 | Under contract | $569,000 | MRED MLS |
| — | Last price change | $574,500 | MRED MLS |
| 24 Sep, 2020 | Listed for sale | $574,500 | MRED MLS |


Room Specifics
Total Bedrooms: 4
Bedrooms Above Ground: 3
Bedrooms Below Ground: 1
Dimensions: —
Floor Type: Hardwood
Dimensions: —
Floor Type: Hardwood
Dimensions: —
Floor Type: Ceramic Tile
Full Bathrooms: 4
Bathroom Amenities: Whirlpool
Bathroom in Basement: 1
Rooms: Recreation Room,Walk In Closet
Basement Description: Finished
Other Specifics
| 2 | |
| Concrete Perimeter | |
| — | |
| Balcony, Deck, Porch, Brick Paver Patio | |
| Fenced Yard,Landscaped | |
| 84X139X79X139 | |
| — | |
| Full | |
| Hardwood Floors | |
| Range, Microwave, Dishwasher, Refrigerator, Washer, Dryer | |
| Not in DB | |
| — | |
| — | |
| — | |
| Gas Starter |
Tax History
| Year | Property Taxes |
|---|---|
| 2021 | $13,005 |
Contact Agent
Nearby Similar Homes
Nearby Sold Comparables
Contact Agent
Listing Provided By
4 Sale Realty, Inc.










