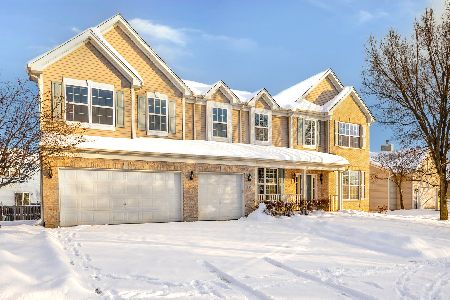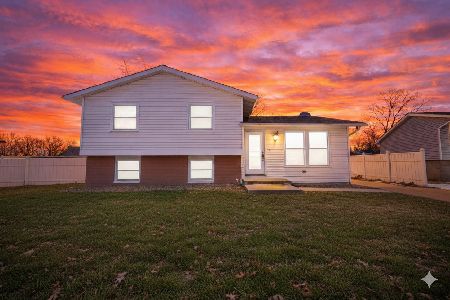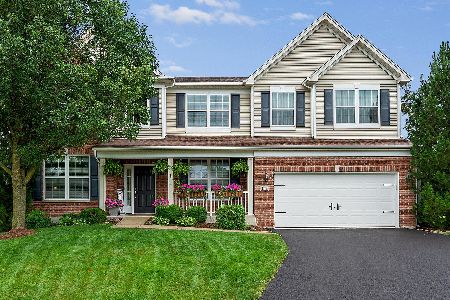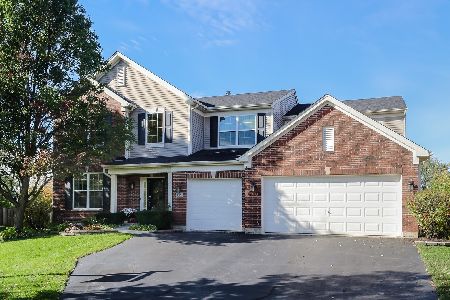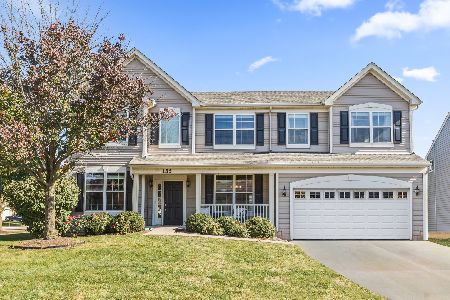143 Commonwealth Drive, Bolingbrook, Illinois 60440
$420,000
|
Sold
|
|
| Status: | Closed |
| Sqft: | 3,749 |
| Cost/Sqft: | $112 |
| Beds: | 4 |
| Baths: | 4 |
| Year Built: | 2005 |
| Property Taxes: | $12,391 |
| Days On Market: | 2119 |
| Lot Size: | 0,26 |
Description
Located on a cul-de-sac in Claridge Estates on one of the best WATERFRONT lots in the neighborhood, this beautiful 5 bedroom 3-1/2 bath home is HUGE, boasting almost 5000 sqft of finished living space! Original owners had this home built with countless upgrades and have been lovingly maintaining the indoor and outdoor spaces ever since! The private, outdoor oasis includes a composite deck with pergola leading to a stamped concrete patio with large firepit and professionally landscaped surroundings. The invisible fence keeps pets in without obstructing the view. All overlook the (stocked) pond, open prairie and winding walking trail. The inside is equally impressive featuring large, yet cozy rooms that make you feel at home from the minute you walk in! The dramatic 2 story foyer leads to the spacious upper level with loft, 4 bedrooms and 2 full baths. The master bedroom has 2 walk-in closets and the en-suite bath provides a garden tub, separate shower and double sinks. Upgrades throughout the home include 48" cherry cabinets, corian countertops and walk-in pantry in the kitchen, fireplace and built-in surround sound system in the family room, recessed lighting and ceiling fans throughout, walk in closets in 3 bedrooms, custom built bookshelves in the first floor den...AND THEN THERE IS THE AMAZING BASEMENT! The professionally finished basement provides a 5th bedroom, full bath, family room with a built-in entertainment center and bar with additional space for your home gym and pool table. YOU HAVE TO COME AND SEE ALL THAT THIS HOME HAS TO OFFER!
Property Specifics
| Single Family | |
| — | |
| Traditional | |
| 2005 | |
| Full | |
| — | |
| Yes | |
| 0.26 |
| Will | |
| Claridge Estates | |
| 480 / Annual | |
| None | |
| Public | |
| Public Sewer | |
| 10715694 | |
| 1202172020450000 |
Nearby Schools
| NAME: | DISTRICT: | DISTANCE: | |
|---|---|---|---|
|
Grade School
Jamie Mcgee Elementary School |
365U | — | |
|
Middle School
Jane Addams Middle School |
365U | Not in DB | |
|
High School
Bolingbrook High School |
365U | Not in DB | |
Property History
| DATE: | EVENT: | PRICE: | SOURCE: |
|---|---|---|---|
| 11 Sep, 2020 | Sold | $420,000 | MRED MLS |
| 25 Jun, 2020 | Under contract | $419,000 | MRED MLS |
| — | Last price change | $429,900 | MRED MLS |
| 13 May, 2020 | Listed for sale | $429,900 | MRED MLS |

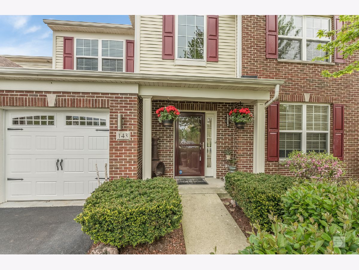
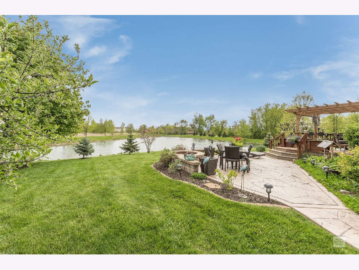
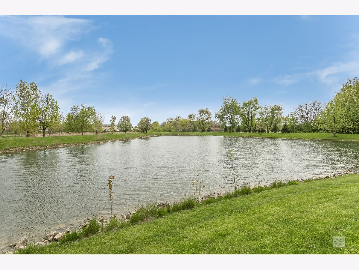
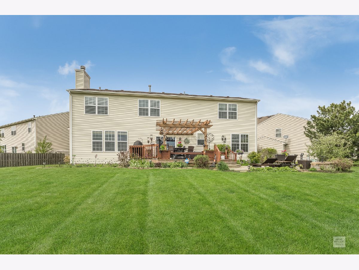
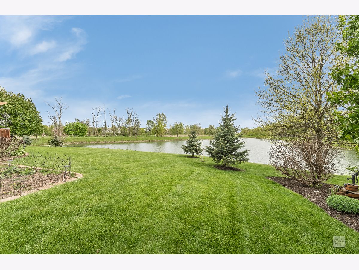
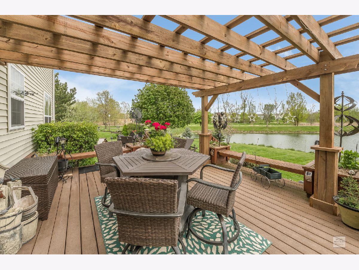
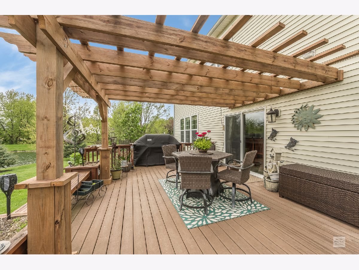
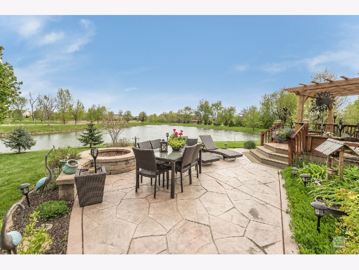
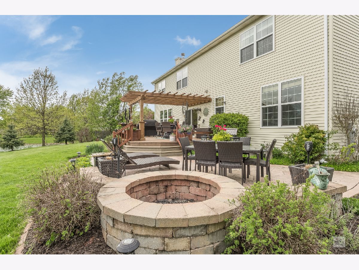
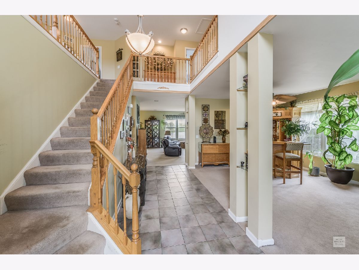
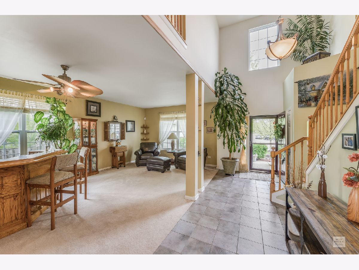
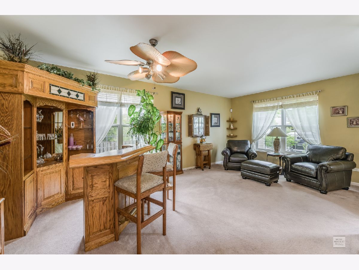
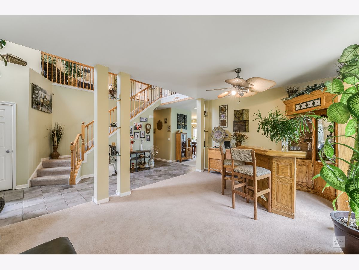
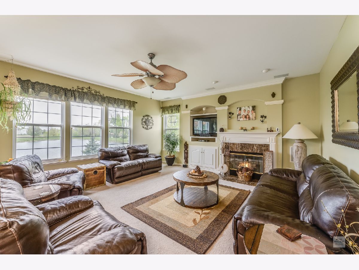
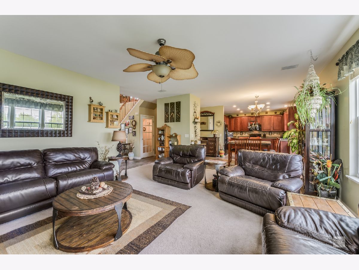
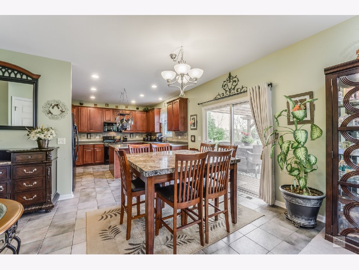
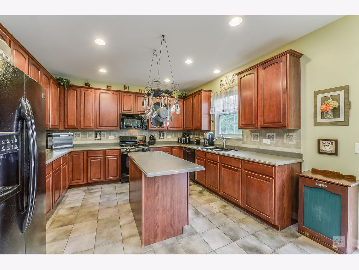
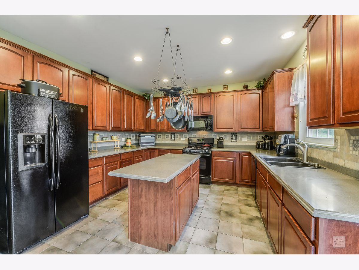
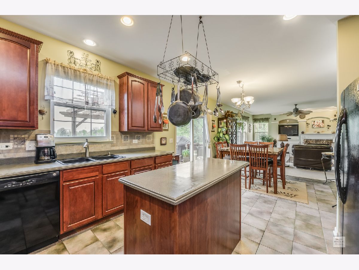
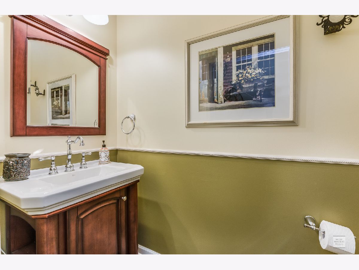
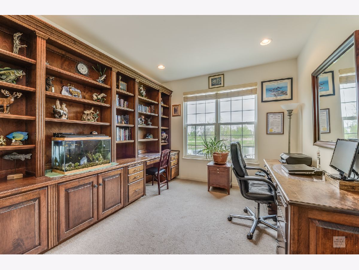
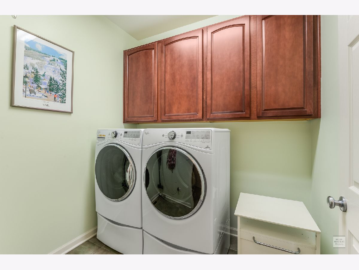
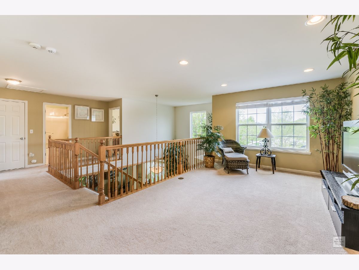
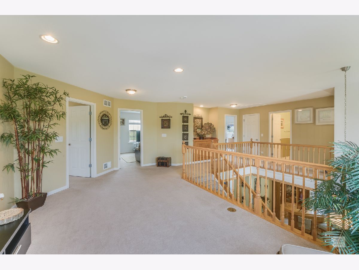
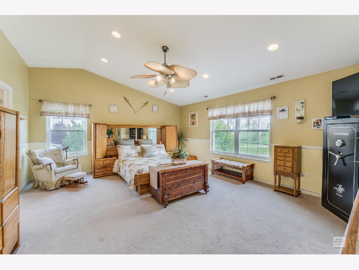
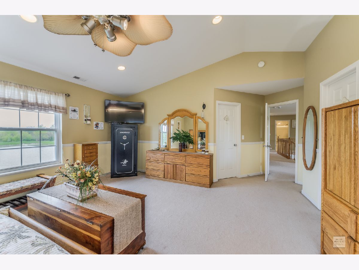
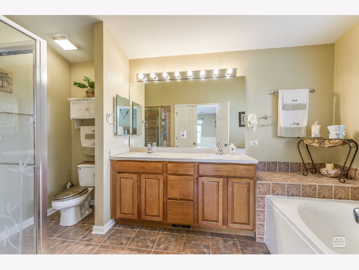
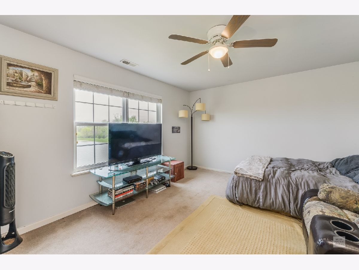
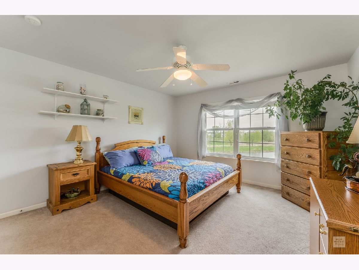
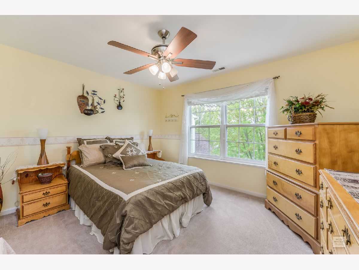
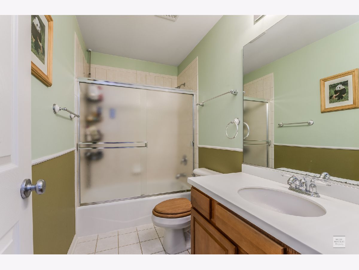
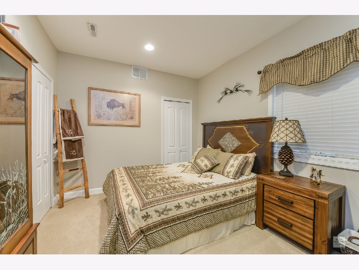
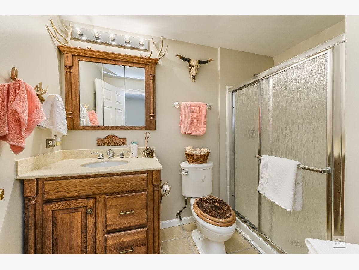
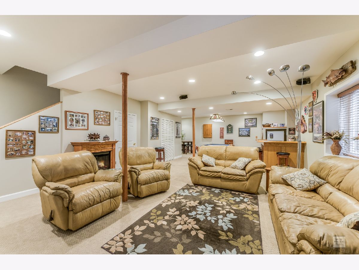
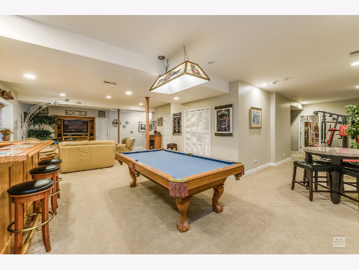
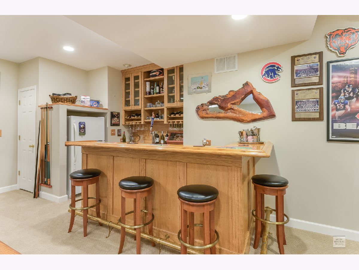
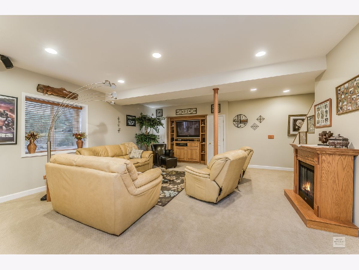
Room Specifics
Total Bedrooms: 5
Bedrooms Above Ground: 4
Bedrooms Below Ground: 1
Dimensions: —
Floor Type: Carpet
Dimensions: —
Floor Type: Carpet
Dimensions: —
Floor Type: Carpet
Dimensions: —
Floor Type: —
Full Bathrooms: 4
Bathroom Amenities: Separate Shower,Garden Tub
Bathroom in Basement: 1
Rooms: Bedroom 5,Den,Loft,Storage
Basement Description: Finished,Egress Window
Other Specifics
| 3 | |
| Concrete Perimeter | |
| Asphalt | |
| Deck, Patio, Porch, Storms/Screens, Fire Pit, Invisible Fence | |
| Cul-De-Sac,Nature Preserve Adjacent,Pond(s) | |
| 11141 | |
| Unfinished | |
| Full | |
| Bar-Dry, First Floor Laundry, Built-in Features, Walk-In Closet(s) | |
| Range, Microwave, Dishwasher, Refrigerator, Washer, Dryer, Disposal | |
| Not in DB | |
| Park, Lake, Curbs, Sidewalks, Street Lights, Street Paved | |
| — | |
| — | |
| Wood Burning, Gas Starter |
Tax History
| Year | Property Taxes |
|---|---|
| 2020 | $12,391 |
Contact Agent
Nearby Similar Homes
Nearby Sold Comparables
Contact Agent
Listing Provided By
Coldwell Banker Real Estate Group

