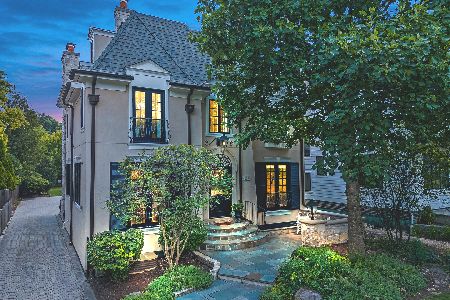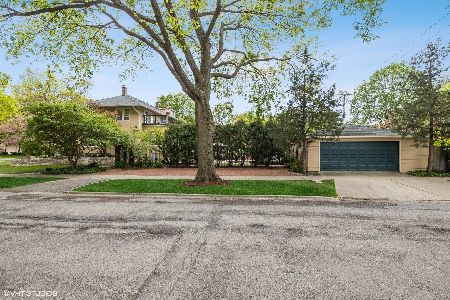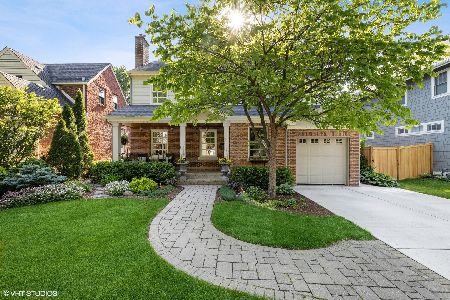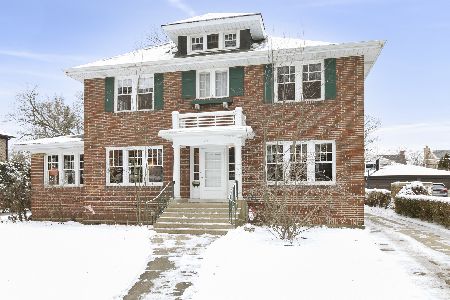143 Edgewood Avenue, La Grange, Illinois 60525
$562,000
|
Sold
|
|
| Status: | Closed |
| Sqft: | 0 |
| Cost/Sqft: | — |
| Beds: | 4 |
| Baths: | 3 |
| Year Built: | 1950 |
| Property Taxes: | $12,538 |
| Days On Market: | 5385 |
| Lot Size: | 0,00 |
Description
Check out the room sizes in this perfectly maintained home situated on an oversized beautifully landscaped corner lot in a fabulous location. Formal LR w/gas fplc, formal DR, 1st flr office, spacious kit w/center island opens to a large FR w/fplc & a perfect view of the private yard & patio. Original 1st flr master & expansive 2nd floor master suite addition. Lower level play rm, rec rm & att. 2 1/2 car garage!
Property Specifics
| Single Family | |
| — | |
| Traditional | |
| 1950 | |
| Full | |
| TRADITIONAL | |
| No | |
| — |
| Cook | |
| Gold Coast | |
| 0 / Not Applicable | |
| None | |
| Lake Michigan,Public | |
| Public Sewer | |
| 07763005 | |
| 18054050100000 |
Nearby Schools
| NAME: | DISTRICT: | DISTANCE: | |
|---|---|---|---|
|
Grade School
Cossitt Ave Elementary School |
102 | — | |
|
High School
Lyons Twp High School |
204 | Not in DB | |
|
Alternate Junior High School
Park Junior High School |
— | Not in DB | |
Property History
| DATE: | EVENT: | PRICE: | SOURCE: |
|---|---|---|---|
| 15 Dec, 2011 | Sold | $562,000 | MRED MLS |
| 11 Sep, 2011 | Under contract | $599,000 | MRED MLS |
| — | Last price change | $619,000 | MRED MLS |
| 24 Mar, 2011 | Listed for sale | $619,000 | MRED MLS |
Room Specifics
Total Bedrooms: 4
Bedrooms Above Ground: 4
Bedrooms Below Ground: 0
Dimensions: —
Floor Type: Hardwood
Dimensions: —
Floor Type: Hardwood
Dimensions: —
Floor Type: Hardwood
Full Bathrooms: 3
Bathroom Amenities: Whirlpool,Separate Shower,Double Sink
Bathroom in Basement: 0
Rooms: Den,Foyer,Mud Room,Play Room,Recreation Room,Walk In Closet
Basement Description: Partially Finished
Other Specifics
| 2.1 | |
| — | |
| Concrete | |
| Brick Paver Patio | |
| Corner Lot,Landscaped | |
| 82.22 X 150 | |
| Unfinished | |
| Full | |
| Vaulted/Cathedral Ceilings, Skylight(s), Hardwood Floors, First Floor Bedroom, First Floor Full Bath | |
| Range, Dishwasher, Refrigerator, Washer, Dryer, Disposal | |
| Not in DB | |
| Sidewalks, Street Lights, Street Paved | |
| — | |
| — | |
| Gas Log, Gas Starter |
Tax History
| Year | Property Taxes |
|---|---|
| 2011 | $12,538 |
Contact Agent
Nearby Similar Homes
Nearby Sold Comparables
Contact Agent
Listing Provided By
Smothers Realty Group












