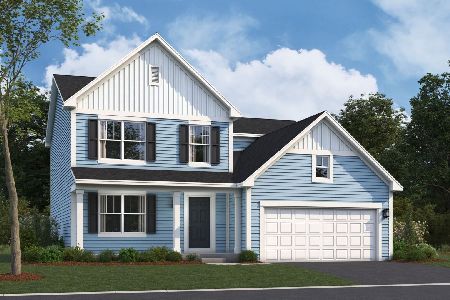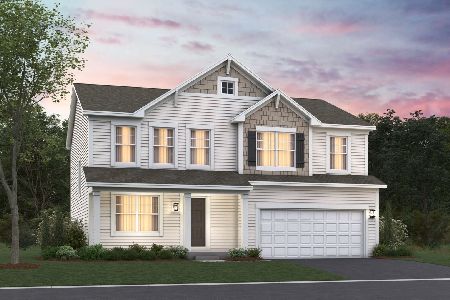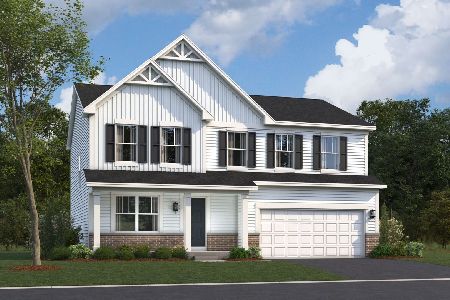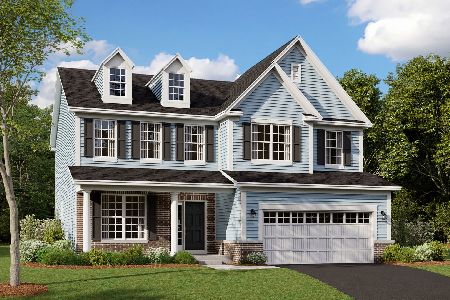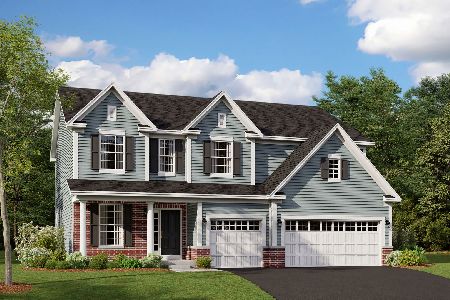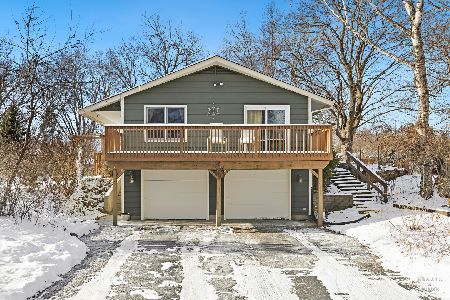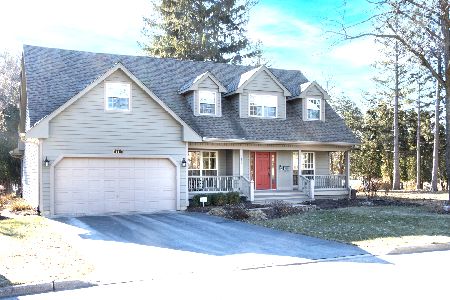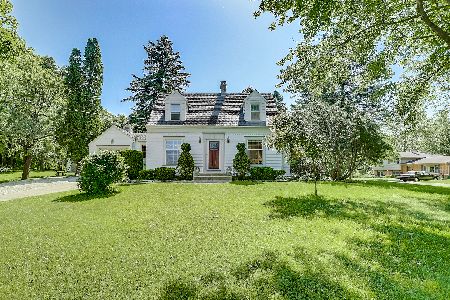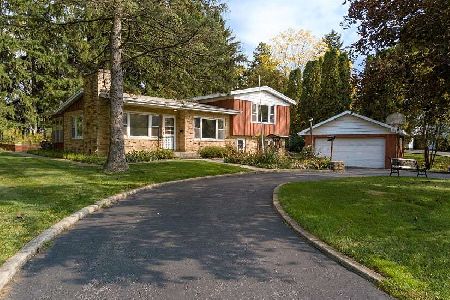143 Mccullom Street, Crystal Lake, Illinois 60014
$299,000
|
Sold
|
|
| Status: | Closed |
| Sqft: | 4,512 |
| Cost/Sqft: | $66 |
| Beds: | 4 |
| Baths: | 5 |
| Year Built: | 1987 |
| Property Taxes: | $7,906 |
| Days On Market: | 2705 |
| Lot Size: | 0,25 |
Description
Spectacular home!! This 4512 sq ft beauty is situated on a corner lot, beautifuly landscaped w/mature trees. Front porch to sit, relax & watch nature right before your eyes! Owner took wonderful care of home! All bed's on 2nd level, includ 1-bed is 30X20 w/full bath,walk in closet,can be inlaw arrangement,giant playroom or master suite. All Real Harwood floors on main level. Inviting living room, sep dining area w/ bult in corner china cabinets, upgraded kitchen- Granite counters, breakfast bar & SS appliances, 42 in maple cabinet, walk thru french doors to family room,vaulted ceiling,sky lights, wood burning stove, then step out to your private deck. Sep. laundry room-main level & large half bath. Over sized 2.5 car gar with high ceilings & built in work station, so no need for a shed!! Plus gorgeous finished basement- with natural lighting, full bath, built in bar. There's TON'S of storage! Invisable fence for pet, Walk to Nature Center that takes u to park! Train,down town area! 10+
Property Specifics
| Single Family | |
| — | |
| Contemporary | |
| 1987 | |
| Full | |
| CONTEMPORARY COLONIAL | |
| No | |
| 0.25 |
| Mc Henry | |
| — | |
| 0 / Not Applicable | |
| None | |
| Public | |
| Public Sewer, Sewer-Storm | |
| 10091204 | |
| 1433152013 |
Nearby Schools
| NAME: | DISTRICT: | DISTANCE: | |
|---|---|---|---|
|
Grade School
North Elementary School |
47 | — | |
|
Middle School
Hannah Beardsley Middle School |
47 | Not in DB | |
|
High School
Prairie Ridge High School |
155 | Not in DB | |
Property History
| DATE: | EVENT: | PRICE: | SOURCE: |
|---|---|---|---|
| 15 Nov, 2018 | Sold | $299,000 | MRED MLS |
| 24 Sep, 2018 | Under contract | $298,500 | MRED MLS |
| 21 Sep, 2018 | Listed for sale | $298,500 | MRED MLS |
Room Specifics
Total Bedrooms: 4
Bedrooms Above Ground: 4
Bedrooms Below Ground: 0
Dimensions: —
Floor Type: Carpet
Dimensions: —
Floor Type: Carpet
Dimensions: —
Floor Type: —
Full Bathrooms: 5
Bathroom Amenities: Whirlpool,Separate Shower,Handicap Shower,Double Sink,Soaking Tub
Bathroom in Basement: 1
Rooms: Deck,Foyer,Utility Room-Lower Level,Storage,Pantry
Basement Description: Finished,Crawl
Other Specifics
| 2.5 | |
| Concrete Perimeter | |
| Asphalt | |
| Deck, Porch, Storms/Screens | |
| Corner Lot,Forest Preserve Adjacent,Nature Preserve Adjacent,Landscaped,Park Adjacent,Pond(s) | |
| 127 X 85 | |
| Dormer | |
| Full | |
| Vaulted/Cathedral Ceilings, Skylight(s), Bar-Wet, Hardwood Floors, In-Law Arrangement, First Floor Laundry | |
| Range, Microwave, Dishwasher, Refrigerator | |
| Not in DB | |
| Tennis Courts, Street Lights, Street Paved | |
| — | |
| — | |
| Wood Burning Stove |
Tax History
| Year | Property Taxes |
|---|---|
| 2018 | $7,906 |
Contact Agent
Nearby Similar Homes
Nearby Sold Comparables
Contact Agent
Listing Provided By
Worth Clark Realty

