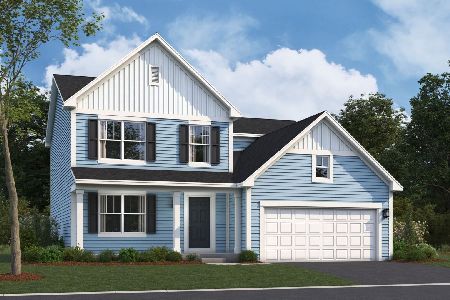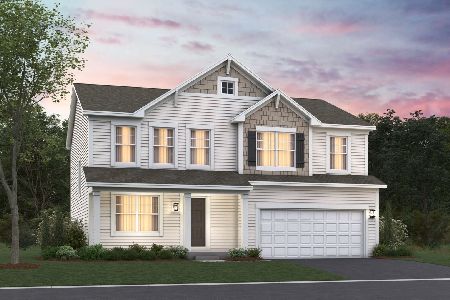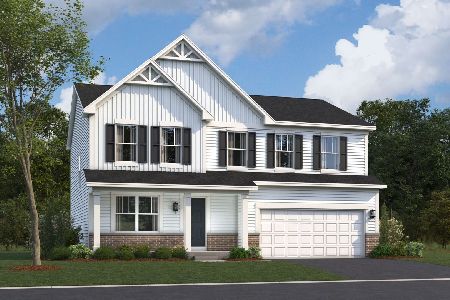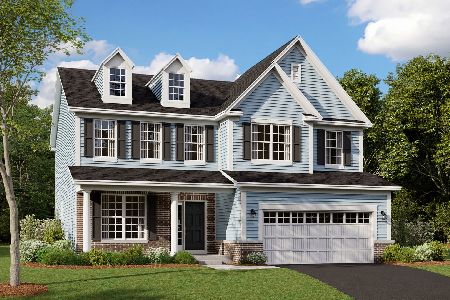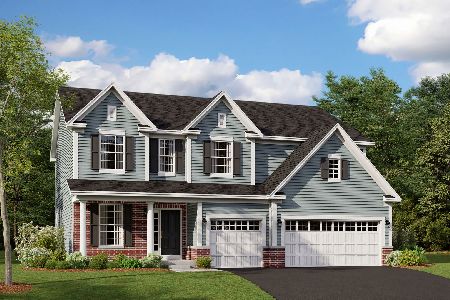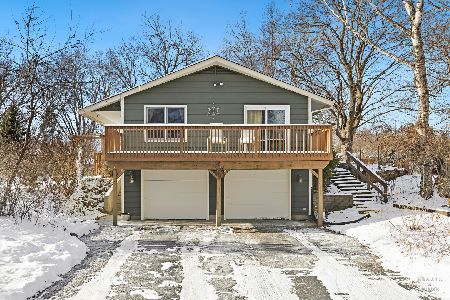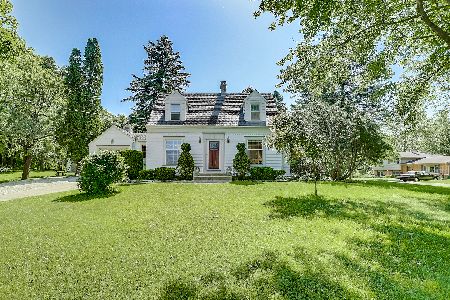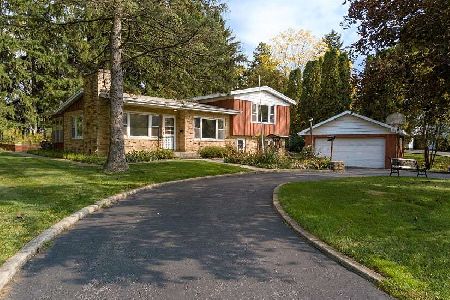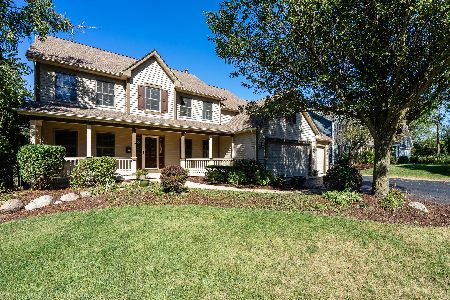131 Mccullom Street, Crystal Lake, Illinois 60014
$545,000
|
Sold
|
|
| Status: | Closed |
| Sqft: | 3,226 |
| Cost/Sqft: | $170 |
| Beds: | 4 |
| Baths: | 4 |
| Year Built: | 1992 |
| Property Taxes: | $15,721 |
| Days On Market: | 397 |
| Lot Size: | 0,42 |
Description
The best kept secret in Crystal Lake. Combining the privacy of a quiet street with the proximity to downtown Crystal Lake for the perfect blend. Spacious Cape Cod home with a classic front porch on two wooded lots, just steps from the Crystal Lake Nature Center and less than a mile to the Metra, shops, and restaurants. Lovingly maintained by the original owners, this cedar home features a beautiful kitchen with refaced maple cabinets, granite countertops, and a walk-in pantry. The main floor offers a family room with a vaulted tray ceiling and fireplace, plus a full bathroom. Upstairs, find four generous bedrooms, a loft, and a primary suite with a large shower, jetted tub, and heated floors. Finished basement with tall 9' ceilings, rec room, half bath and ample storage. Enjoy outdoor living with a screened porch, deck, and invisible pet fence. The garage includes a 22' X 8" tandem space with exit to backyard and a Tesla car charger. Plus, the second PIN is buildable. Roof & driveway 2018, HVAC 2020.
Property Specifics
| Single Family | |
| — | |
| — | |
| 1992 | |
| — | |
| — | |
| No | |
| 0.42 |
| — | |
| — | |
| — / Not Applicable | |
| — | |
| — | |
| — | |
| 12269340 | |
| 1433152017 |
Nearby Schools
| NAME: | DISTRICT: | DISTANCE: | |
|---|---|---|---|
|
Grade School
Husmann Elementary School |
47 | — | |
|
Middle School
Hannah Beardsley Middle School |
47 | Not in DB | |
|
High School
Prairie Ridge High School |
155 | Not in DB | |
Property History
| DATE: | EVENT: | PRICE: | SOURCE: |
|---|---|---|---|
| 7 Mar, 2025 | Sold | $545,000 | MRED MLS |
| 13 Feb, 2025 | Under contract | $550,000 | MRED MLS |
| 15 Jan, 2025 | Listed for sale | $550,000 | MRED MLS |
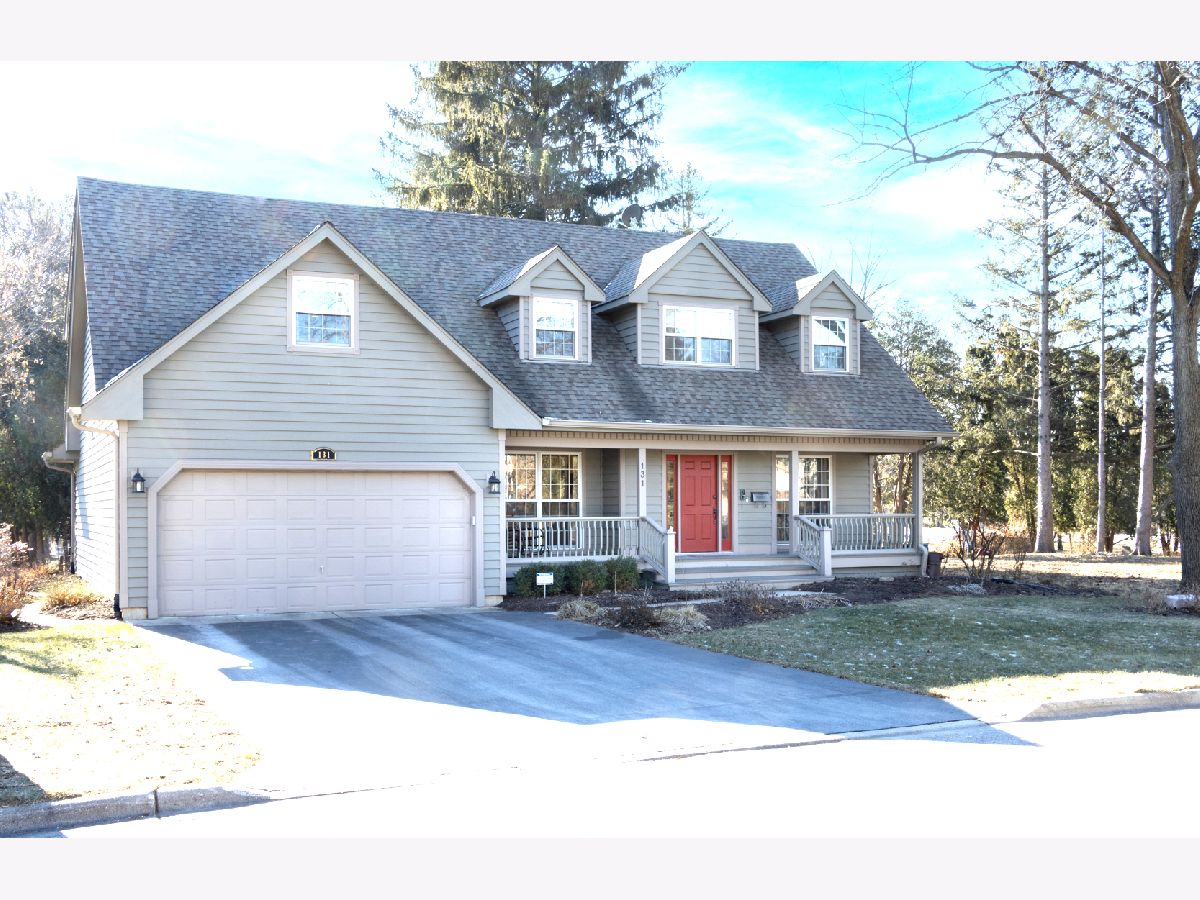





























Room Specifics
Total Bedrooms: 4
Bedrooms Above Ground: 4
Bedrooms Below Ground: 0
Dimensions: —
Floor Type: —
Dimensions: —
Floor Type: —
Dimensions: —
Floor Type: —
Full Bathrooms: 4
Bathroom Amenities: Whirlpool,Separate Shower,Double Sink,Double Shower
Bathroom in Basement: 1
Rooms: —
Basement Description: Finished
Other Specifics
| 2.5 | |
| — | |
| Asphalt | |
| — | |
| — | |
| 71 X 254 | |
| — | |
| — | |
| — | |
| — | |
| Not in DB | |
| — | |
| — | |
| — | |
| — |
Tax History
| Year | Property Taxes |
|---|---|
| 2025 | $15,721 |
Contact Agent
Nearby Similar Homes
Nearby Sold Comparables
Contact Agent
Listing Provided By
Flatland Homes, LTD

