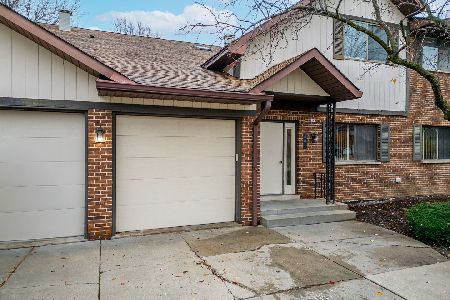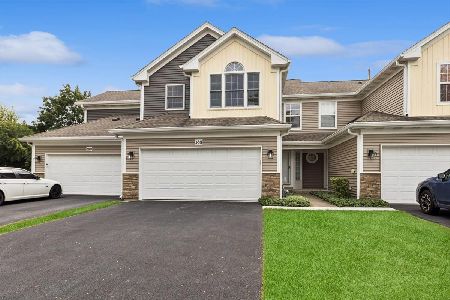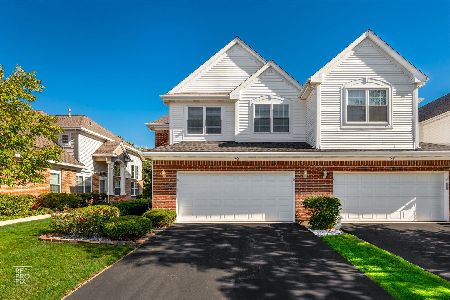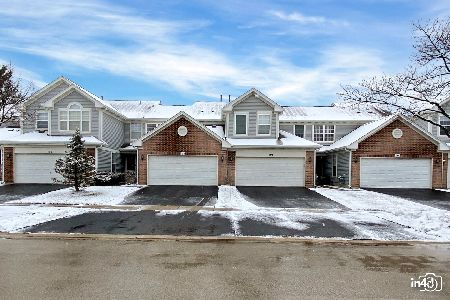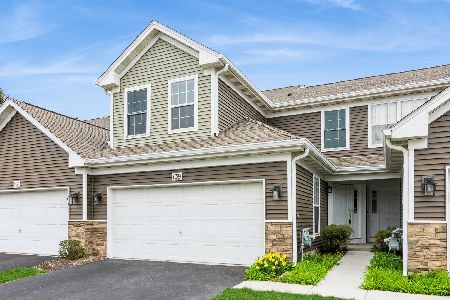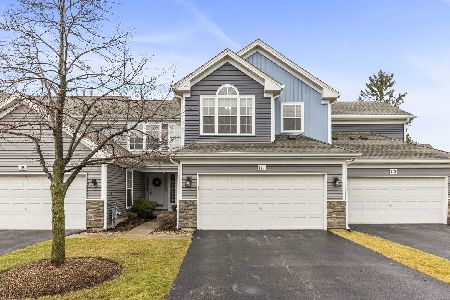143 Millers Crossing, Itasca, Illinois 60143
$240,000
|
Sold
|
|
| Status: | Closed |
| Sqft: | 1,515 |
| Cost/Sqft: | $164 |
| Beds: | 2 |
| Baths: | 3 |
| Year Built: | 1994 |
| Property Taxes: | $5,925 |
| Days On Market: | 1903 |
| Lot Size: | 0,00 |
Description
Approximately 20 short miles to Chicago. You will love the Schools and Nature Trails. Close to Woodfield Mall, the Itasca Train Station and Public transportation, Ohare, 355/290/390/53. Well, Kept 1 owner townhome with a private entrance seller paid an additional $5000.00 for the end unit. Heated 2 car garage with lots of storage cabinets. Bright and open floor plan. Two-story Living room with vaulted ceiling, floor to ceiling windows with stunning 2 story fireplace. Granite Countertops in Kitchen and Powder room. Recently painted. Spacious master bedroom. Recently replaced glass in 19 windows. The loft area has custom built-in cabinets. In the master closet and guest room closets, you will find custom closets. The Back Patio is perfect for relaxing or entertaining. Exterior maintenance-free living! **Association is in the process of replacing siding on all units in the complex.**
Property Specifics
| Condos/Townhomes | |
| 2 | |
| — | |
| 1994 | |
| None | |
| — | |
| No | |
| — |
| Du Page | |
| — | |
| 266 / Monthly | |
| Exterior Maintenance,Lawn Care,Scavenger,Snow Removal | |
| Public | |
| — | |
| 10890413 | |
| 0305313078 |
Nearby Schools
| NAME: | DISTRICT: | DISTANCE: | |
|---|---|---|---|
|
Middle School
F E Peacock Middle School |
10 | Not in DB | |
|
High School
Lake Park High School |
108 | Not in DB | |
Property History
| DATE: | EVENT: | PRICE: | SOURCE: |
|---|---|---|---|
| 28 Dec, 2020 | Sold | $240,000 | MRED MLS |
| 30 Nov, 2020 | Under contract | $249,000 | MRED MLS |
| — | Last price change | $254,500 | MRED MLS |
| 2 Oct, 2020 | Listed for sale | $260,000 | MRED MLS |
| 9 Jun, 2023 | Under contract | $0 | MRED MLS |
| 1 Jun, 2023 | Listed for sale | $0 | MRED MLS |
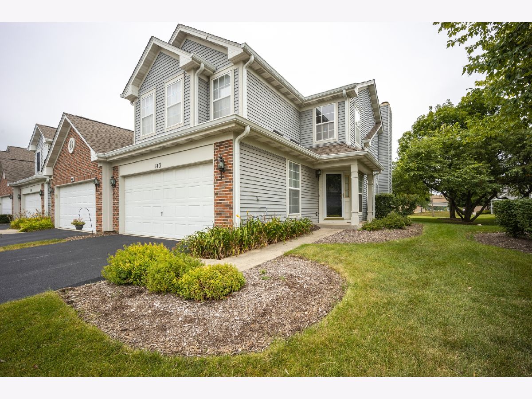
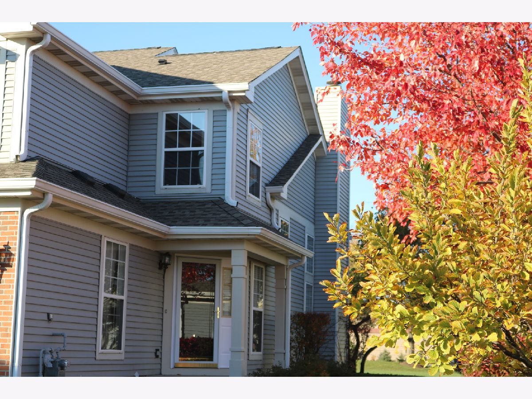
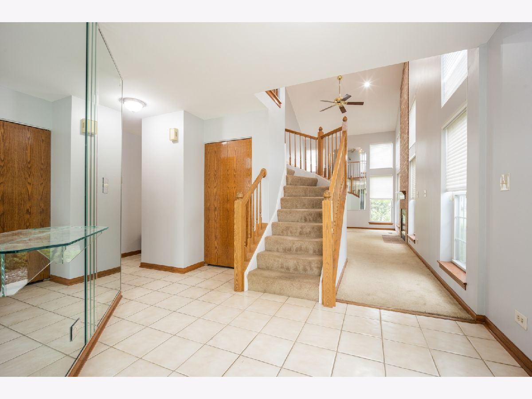
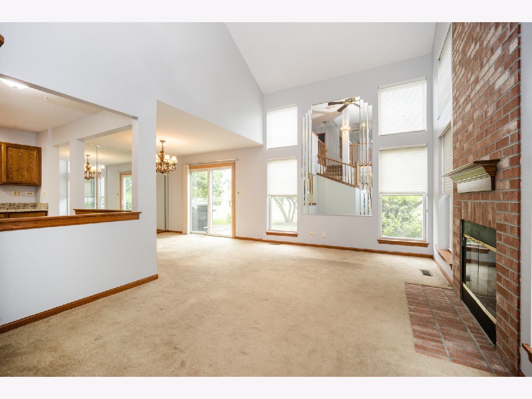
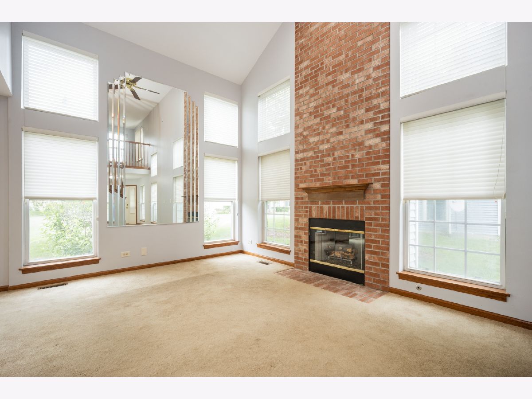
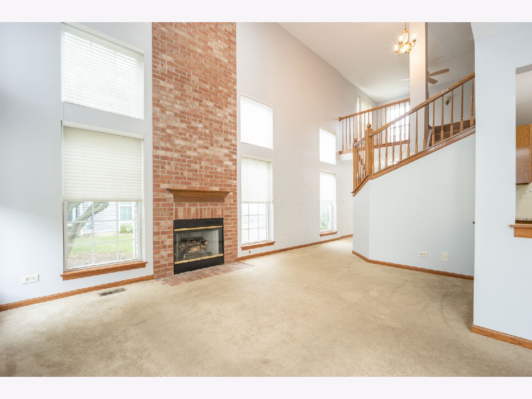
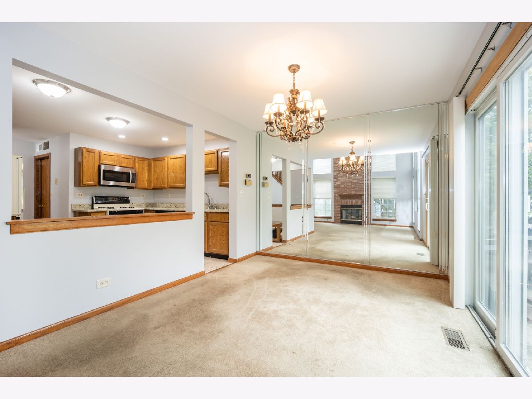
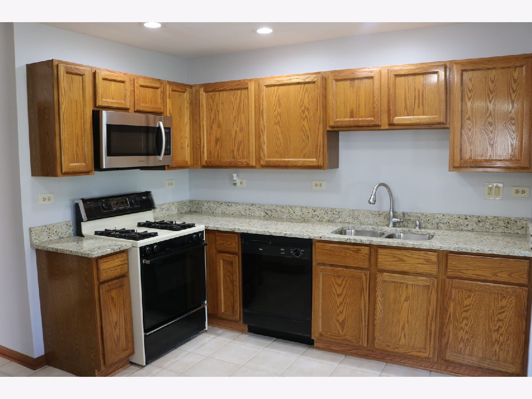
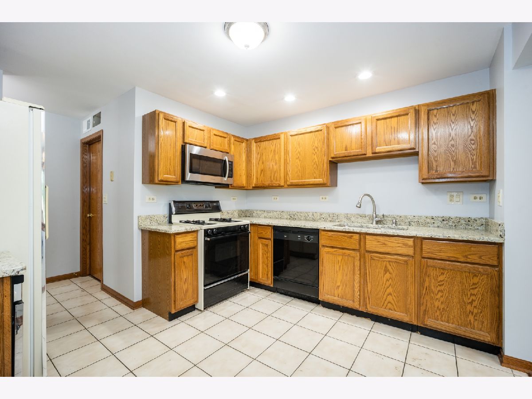
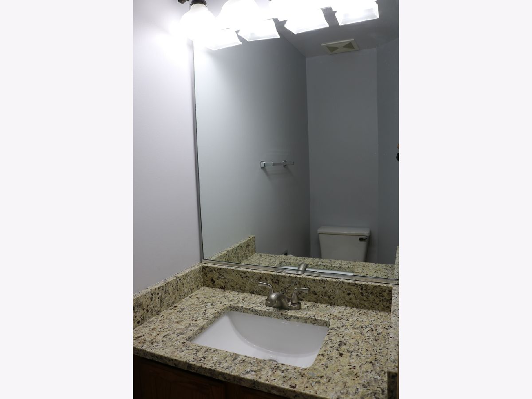
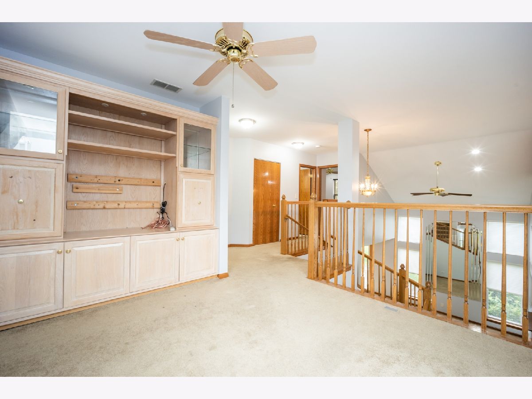
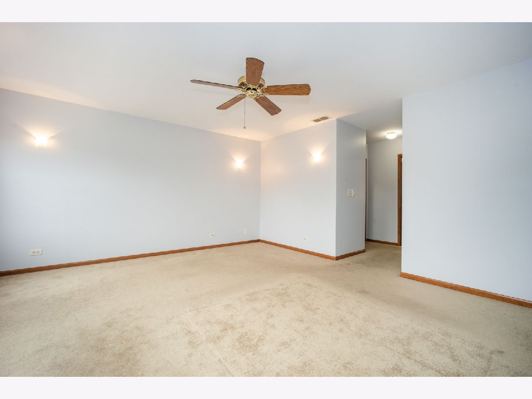
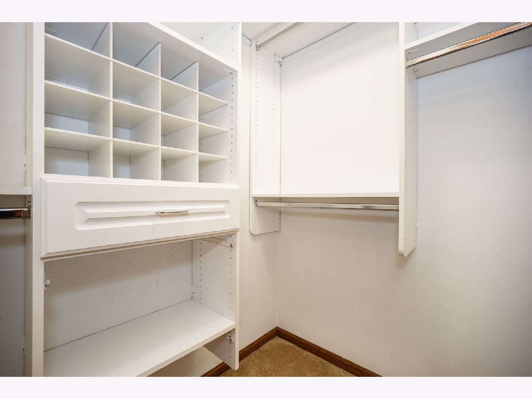
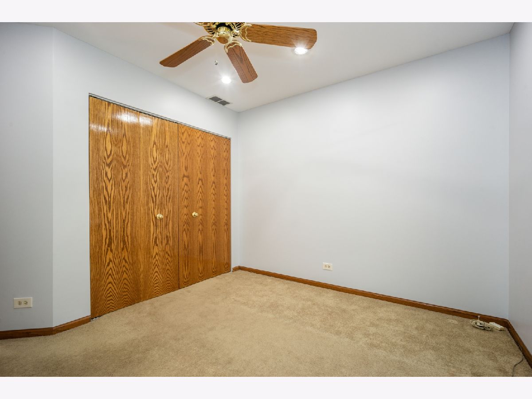
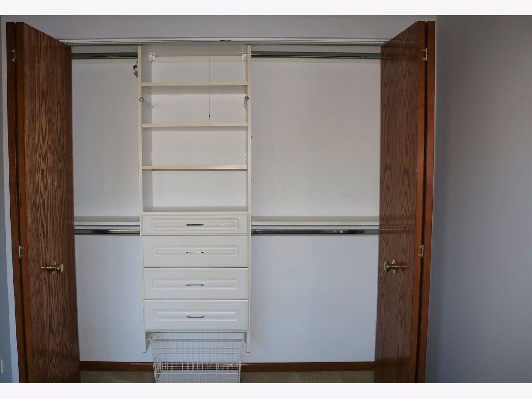
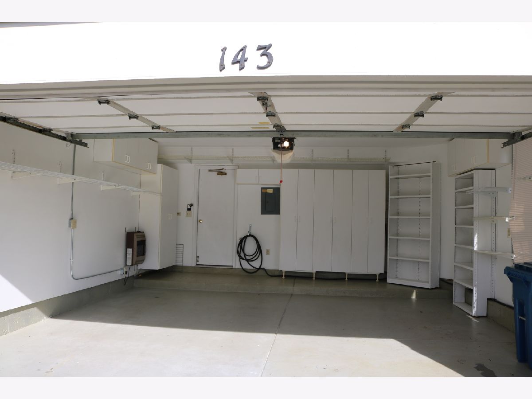
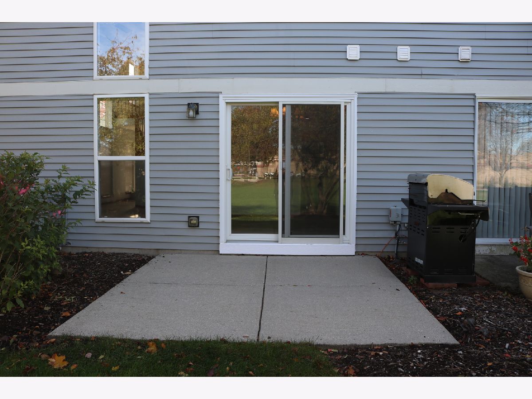
Room Specifics
Total Bedrooms: 2
Bedrooms Above Ground: 2
Bedrooms Below Ground: 0
Dimensions: —
Floor Type: Carpet
Full Bathrooms: 3
Bathroom Amenities: —
Bathroom in Basement: 0
Rooms: Foyer,Loft
Basement Description: None
Other Specifics
| 2 | |
| — | |
| Asphalt | |
| — | |
| — | |
| 53X35X76X182X173X165 | |
| — | |
| Full | |
| Vaulted/Cathedral Ceilings, First Floor Laundry, First Floor Full Bath, Built-in Features, Walk-In Closet(s), Bookcases, Open Floorplan, Some Carpeting, Granite Counters, Some Wall-To-Wall Cp | |
| Microwave, Range, Dishwasher, Refrigerator | |
| Not in DB | |
| — | |
| — | |
| — | |
| — |
Tax History
| Year | Property Taxes |
|---|---|
| 2020 | $5,925 |
Contact Agent
Nearby Similar Homes
Nearby Sold Comparables
Contact Agent
Listing Provided By
Berkshire Hathaway HomeServices Starck Real Estate

