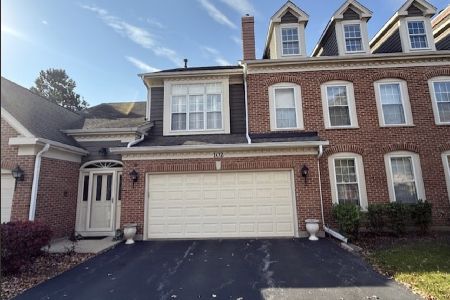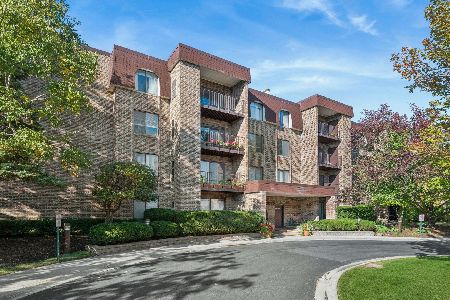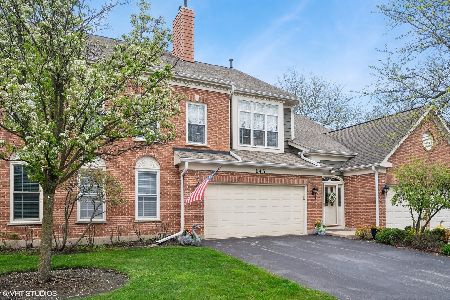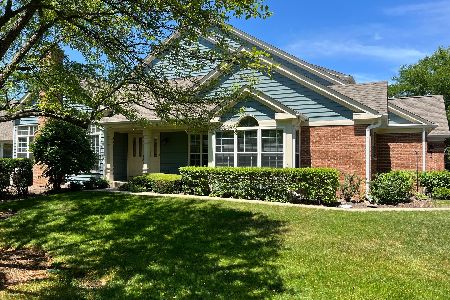143 Princeton Lane, Glenview, Illinois 60026
$482,500
|
Sold
|
|
| Status: | Closed |
| Sqft: | 2,400 |
| Cost/Sqft: | $196 |
| Beds: | 3 |
| Baths: | 3 |
| Year Built: | 1990 |
| Property Taxes: | $7,948 |
| Days On Market: | 1807 |
| Lot Size: | 0,00 |
Description
Beautifully rehabbed 3bd/2.1ba two story, gated townhome in Glenview's Princeton Village! Large, open floor plan that lives like a single family home features over 2400 sqft, an abundance of natural light, including skylights and vaulted ceilings along with three oversized bedrooms located on the same level. Rehabbed since purchase with structural improvements (new water heater, garage door, windows, blinds, flooring) complementing brand new high end finishes as well as generous storage space. The kitchen features gorgeous contemporary white cabinets, quartz counters and brand new stainless steel appliances. Oversized living room, dining room, and kitchen along with a family room featuring a beautifully upgraded gas fireplace with ample room for entertaining! Primary suite features a brand new bathroom with a double vanity with quartz counters, porcelain tile, and a quartz and glass shower with built in ledge. Second bedrooms include an ensuite bath perfect for guests. Separate full size laundry room with side by side washer and dryer. Spacious private balcony overlooking beautifully landscaped grounds. Enjoy resort style amenities including a recently remodeled clubhouse, pool and more! Private and peaceful gated community, maintenance free with professional landscaping and snow removal as well as roof/driveway maintenance and security. Close to parks, The Glen, the metra, (N/S & E/W) expressways, shopping, dining and the best of the North Shore! Modern, high-end finishes with all structural improvements completed and under warranty! Truly a turn key home from every angle!
Property Specifics
| Condos/Townhomes | |
| 2 | |
| — | |
| 1990 | |
| None | |
| HAMPTON | |
| No | |
| — |
| Cook | |
| Princeton Village | |
| 642 / Monthly | |
| Water,Parking,Clubhouse,Pool,Exterior Maintenance,Lawn Care,Scavenger,Snow Removal | |
| Lake Michigan,Public | |
| Public Sewer, Sewer-Storm | |
| 11022896 | |
| 04212030171100 |
Nearby Schools
| NAME: | DISTRICT: | DISTANCE: | |
|---|---|---|---|
|
Grade School
Willowbrook Elementary School |
30 | — | |
|
Middle School
Maple School |
30 | Not in DB | |
|
High School
Glenbrook South High School |
225 | Not in DB | |
Property History
| DATE: | EVENT: | PRICE: | SOURCE: |
|---|---|---|---|
| 1 Oct, 2020 | Sold | $435,000 | MRED MLS |
| 12 Aug, 2020 | Under contract | $459,000 | MRED MLS |
| 18 Jul, 2020 | Listed for sale | $459,000 | MRED MLS |
| 7 May, 2021 | Sold | $482,500 | MRED MLS |
| 23 Mar, 2021 | Under contract | $469,900 | MRED MLS |
| 18 Mar, 2021 | Listed for sale | $469,900 | MRED MLS |
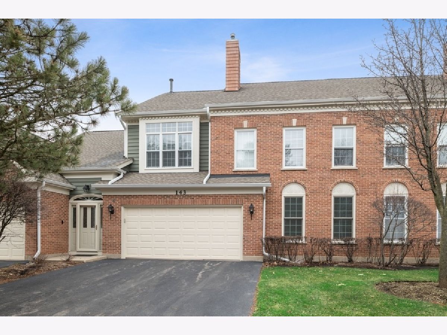
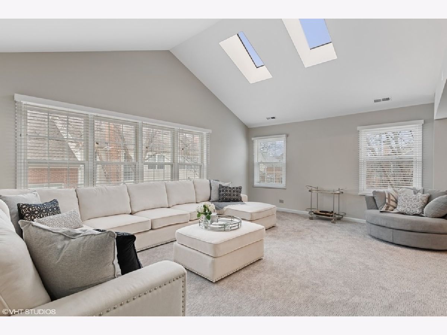
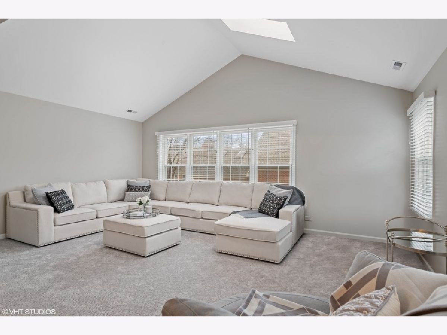
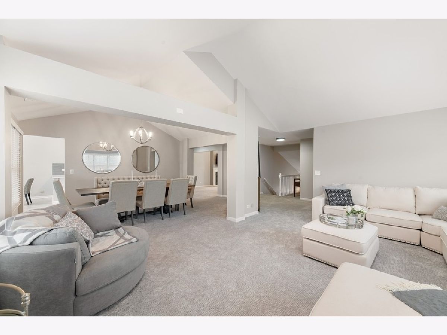
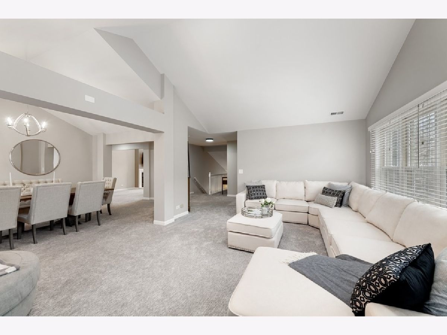
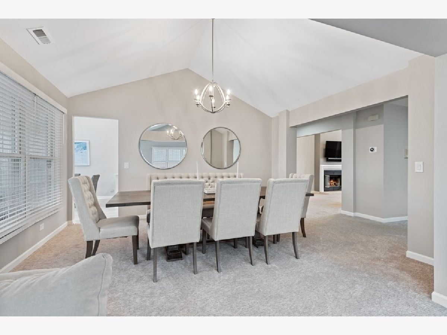
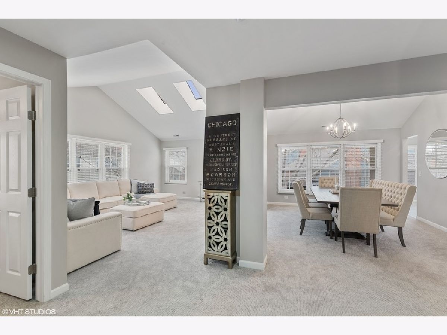
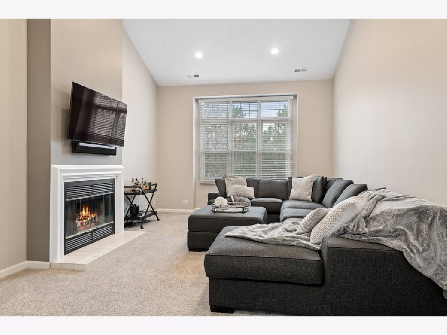
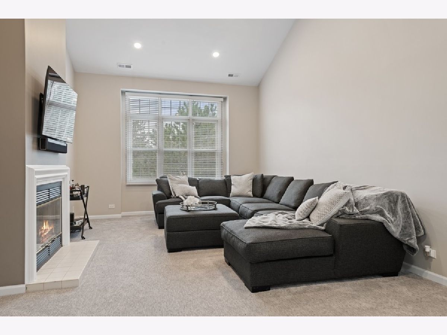
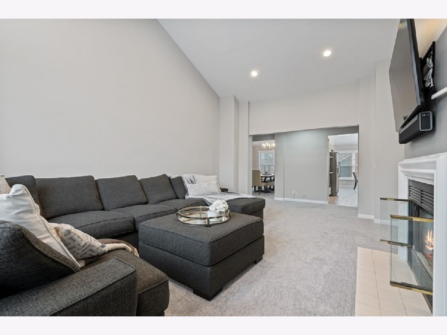
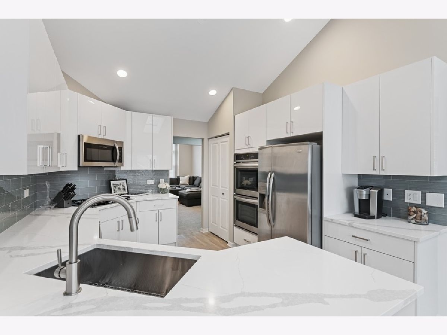
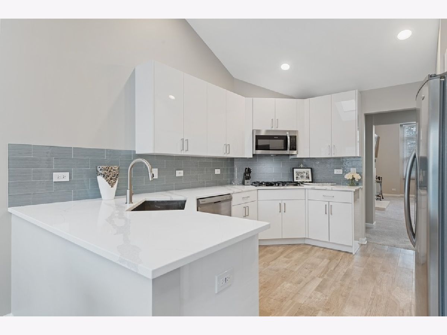
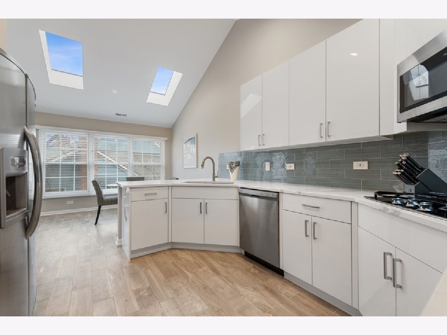
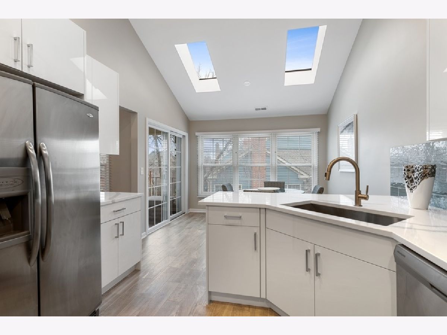
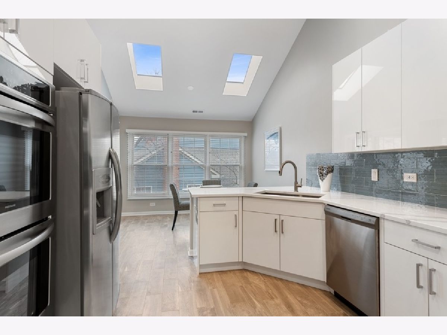
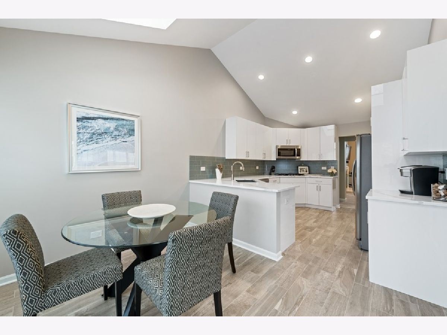
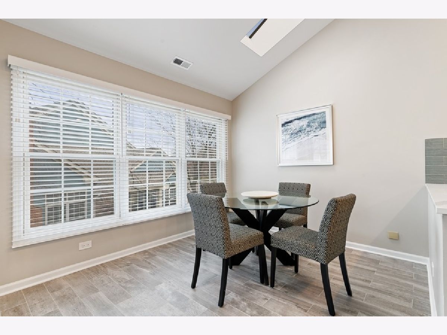
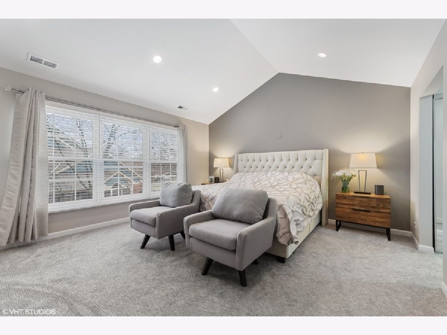
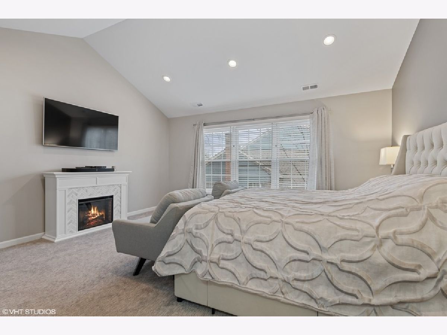
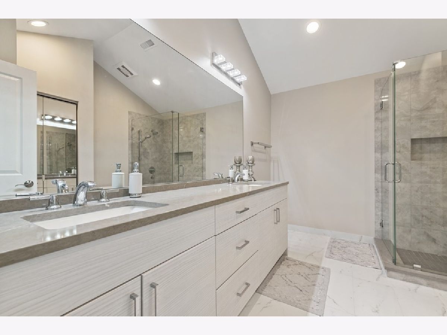
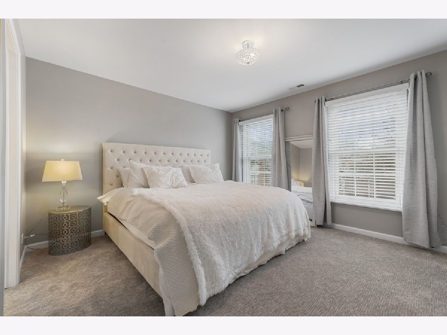
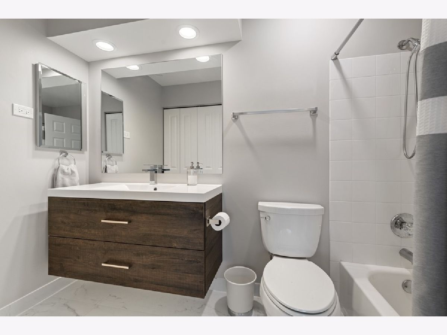
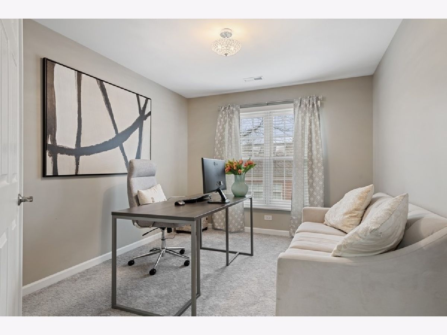
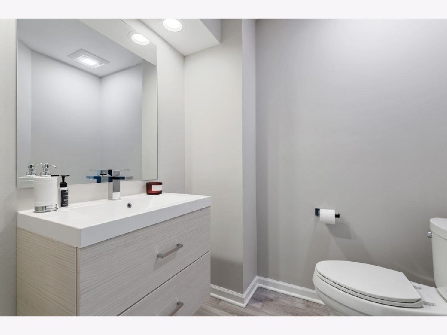
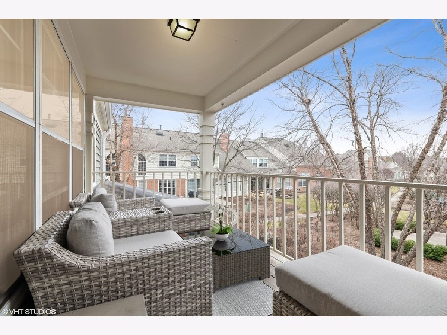
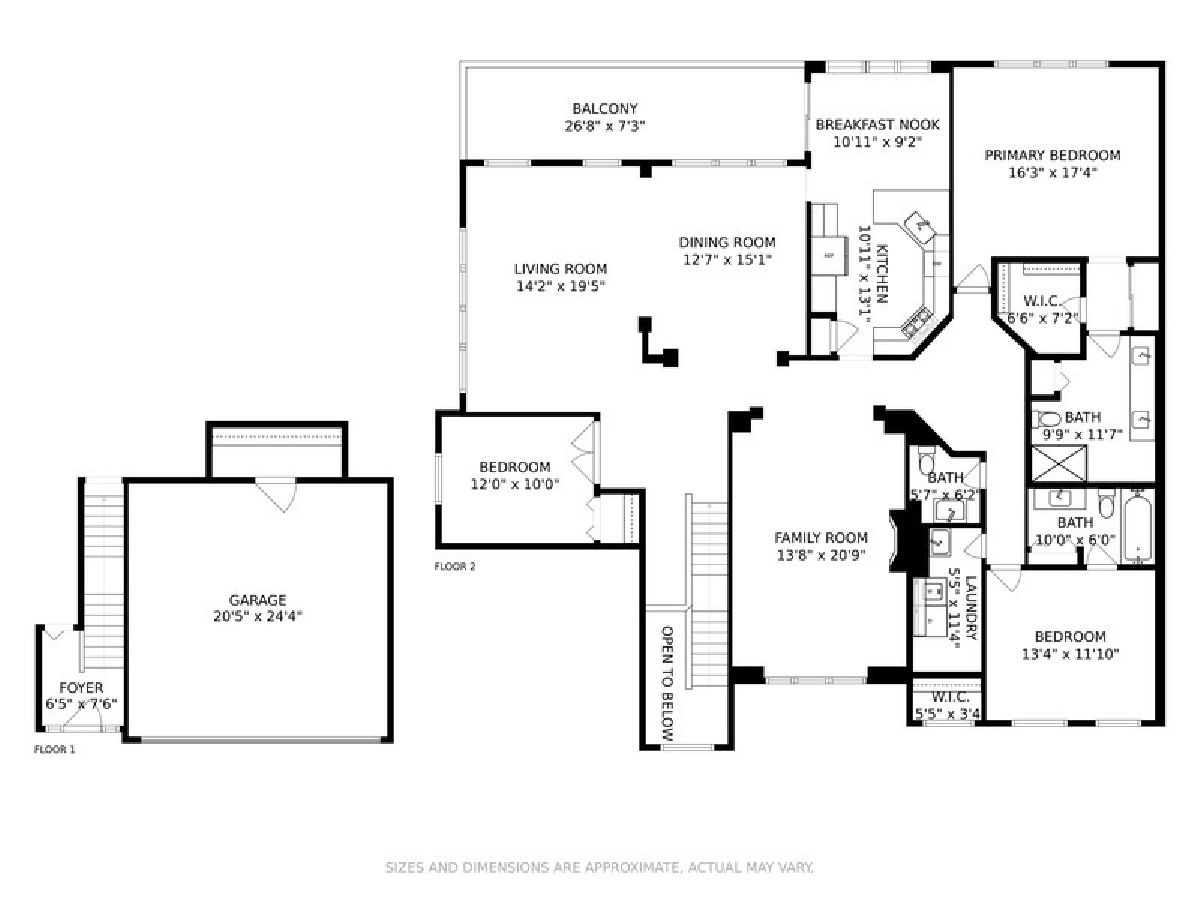
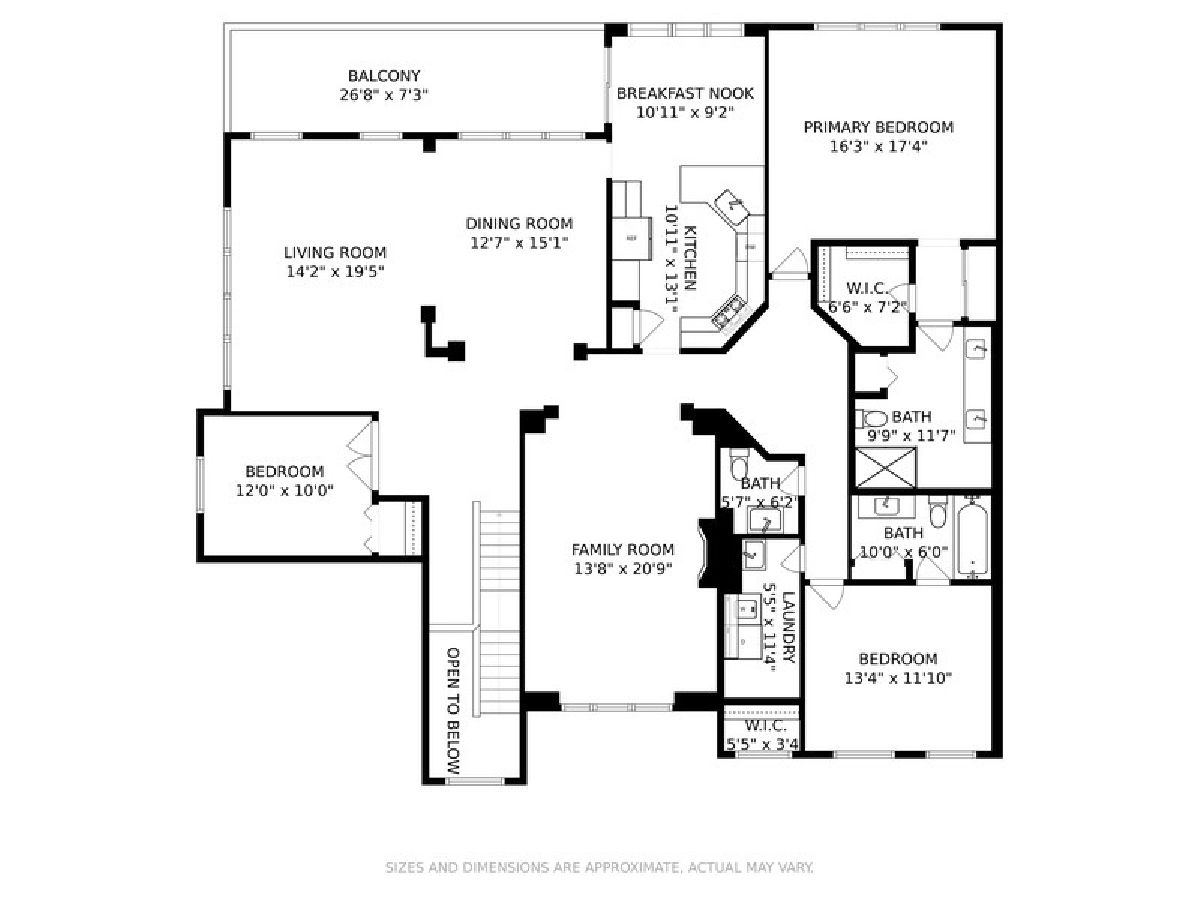
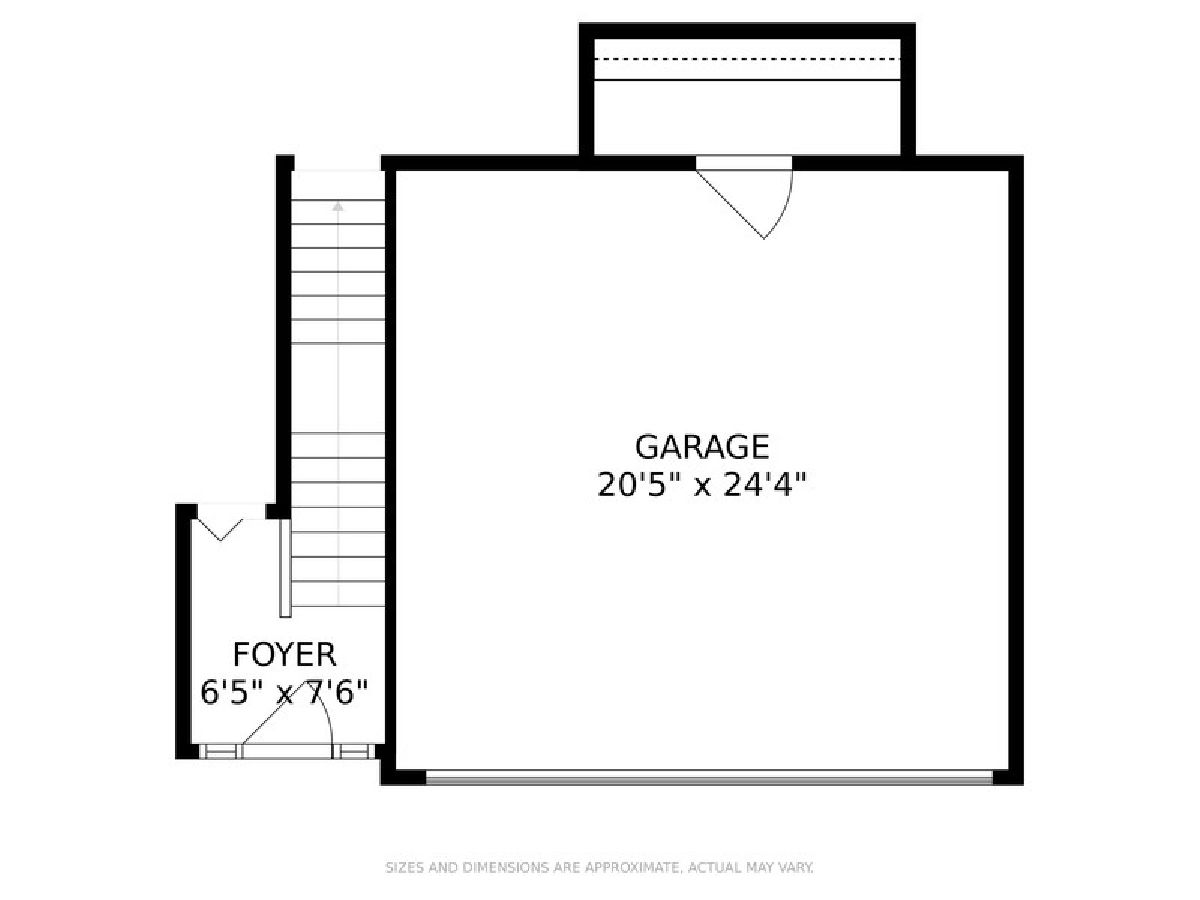
Room Specifics
Total Bedrooms: 3
Bedrooms Above Ground: 3
Bedrooms Below Ground: 0
Dimensions: —
Floor Type: Carpet
Dimensions: —
Floor Type: Carpet
Full Bathrooms: 3
Bathroom Amenities: Separate Shower,Double Sink,Bidet,Soaking Tub
Bathroom in Basement: 0
Rooms: Eating Area,Balcony/Porch/Lanai
Basement Description: None
Other Specifics
| 2 | |
| Concrete Perimeter | |
| Asphalt | |
| Balcony, In Ground Pool, Storms/Screens | |
| Common Grounds | |
| COMMON | |
| — | |
| Full | |
| Vaulted/Cathedral Ceilings, Skylight(s), Storage, Walk-In Closet(s) | |
| — | |
| Not in DB | |
| — | |
| — | |
| Exercise Room, Party Room, Sundeck, Pool | |
| Attached Fireplace Doors/Screen, Gas Log |
Tax History
| Year | Property Taxes |
|---|---|
| 2020 | $8,596 |
| 2021 | $7,948 |
Contact Agent
Nearby Similar Homes
Nearby Sold Comparables
Contact Agent
Listing Provided By
@properties

