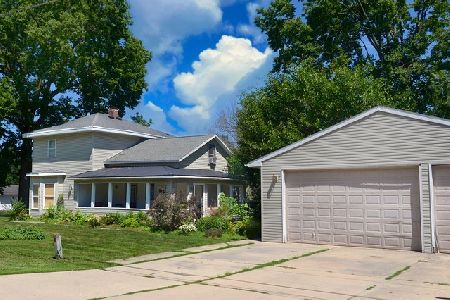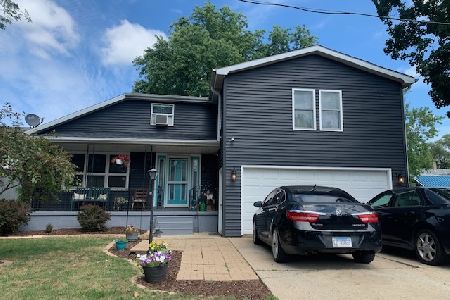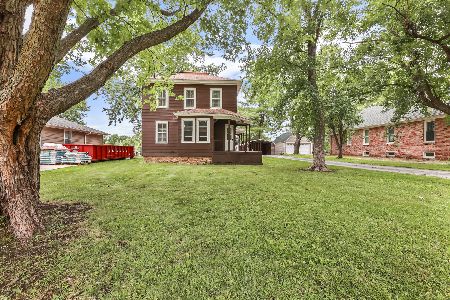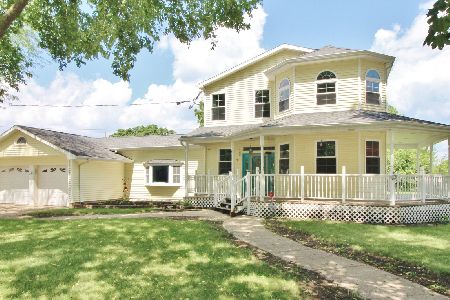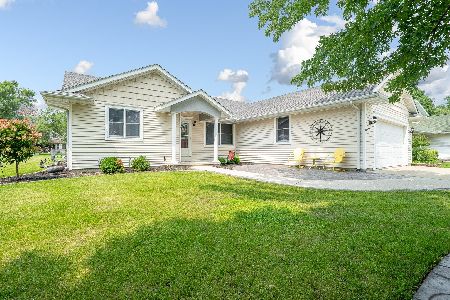143 Valley View Drive, Seneca, Illinois 61360
$199,000
|
Sold
|
|
| Status: | Closed |
| Sqft: | 2,175 |
| Cost/Sqft: | $96 |
| Beds: | 4 |
| Baths: | 3 |
| Year Built: | 1990 |
| Property Taxes: | $3,537 |
| Days On Market: | 2655 |
| Lot Size: | 0,39 |
Description
BEAUTIFUL RANCH HOME! Feel a sense of SPACIOUSNESS walking in. Make this 4 Bedroom 2 full & 1 half Bath home with New Gorgeous Wood Laminate flooring throughout yours. Nice OPEN FLOOR PLAN starting at the front door, see all the way through to the BIG BEAUTIFUL Family Room with new carpet, gas start wood burning fireplace, large windows and door leading to the patio. Skylights let in natural light. Nicely designed home. Large Kitchen has Breakfast bar, Dining Room is separate, Master Suite has large WIC and full bath, Furnace replaced 2011, Kitchen and Laundry Room remodeled 2013, New windows 2014, New Central Air Conditioner 2016, Outdoor storage shed, 2 car attached garage and nicely landscaped lawn, within walking distance to schools, 10 minutes from I80 interchange, Illinois River boat launch nearby in the hometown experience of Seneca. This property is NOT in a flood plain.
Property Specifics
| Single Family | |
| — | |
| Ranch | |
| 1990 | |
| None | |
| — | |
| No | |
| 0.39 |
| La Salle | |
| — | |
| 0 / Not Applicable | |
| None | |
| Public | |
| Public Sewer | |
| 09971386 | |
| 2424111011 |
Nearby Schools
| NAME: | DISTRICT: | DISTANCE: | |
|---|---|---|---|
|
Grade School
Seneca Elementary North Campus |
170 | — | |
|
Middle School
Seneca Elementary South Campus |
170 | Not in DB | |
|
High School
Seneca Township High School |
160 | Not in DB | |
Property History
| DATE: | EVENT: | PRICE: | SOURCE: |
|---|---|---|---|
| 19 Sep, 2018 | Sold | $199,000 | MRED MLS |
| 6 Aug, 2018 | Under contract | $209,000 | MRED MLS |
| — | Last price change | $213,000 | MRED MLS |
| 1 Jun, 2018 | Listed for sale | $213,000 | MRED MLS |
Room Specifics
Total Bedrooms: 4
Bedrooms Above Ground: 4
Bedrooms Below Ground: 0
Dimensions: —
Floor Type: Wood Laminate
Dimensions: —
Floor Type: Wood Laminate
Dimensions: —
Floor Type: Wood Laminate
Full Bathrooms: 3
Bathroom Amenities: —
Bathroom in Basement: 0
Rooms: Walk In Closet
Basement Description: Crawl
Other Specifics
| 2 | |
| Concrete Perimeter | |
| Concrete | |
| Brick Paver Patio | |
| — | |
| 64X207X95X224 | |
| Pull Down Stair | |
| Full | |
| Vaulted/Cathedral Ceilings, Skylight(s), Wood Laminate Floors, First Floor Bedroom, First Floor Laundry, First Floor Full Bath | |
| Range, Microwave, Dishwasher, Refrigerator, Washer, Dryer | |
| Not in DB | |
| Sidewalks, Street Lights, Street Paved | |
| — | |
| — | |
| Wood Burning, Gas Starter |
Tax History
| Year | Property Taxes |
|---|---|
| 2018 | $3,537 |
Contact Agent
Nearby Similar Homes
Nearby Sold Comparables
Contact Agent
Listing Provided By
Coldwell Banker The Real Estate Group

