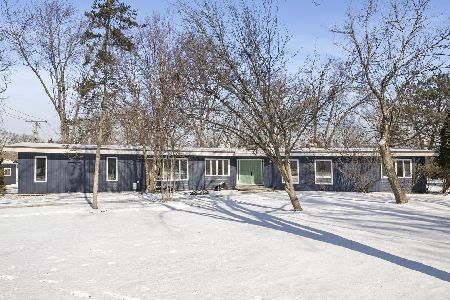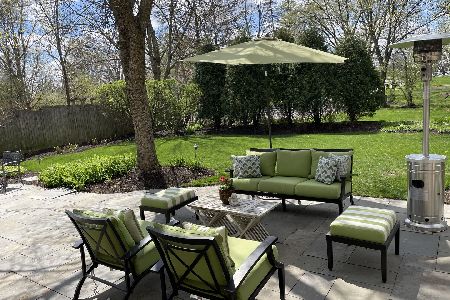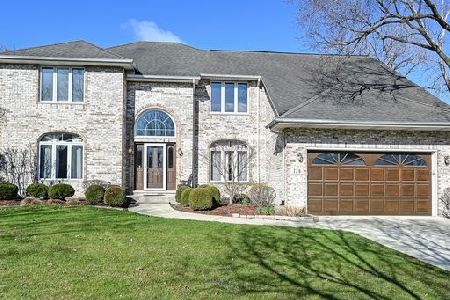1430 50th Street, La Grange, Illinois 60525
$858,000
|
Sold
|
|
| Status: | Closed |
| Sqft: | 2,385 |
| Cost/Sqft: | $351 |
| Beds: | 4 |
| Baths: | 4 |
| Year Built: | 1975 |
| Property Taxes: | $15,842 |
| Days On Market: | 347 |
| Lot Size: | 0,56 |
Description
Multiple offers received. "Highest and Best" offers due by Sunday, February 16th at 3 pm. No escalation riders please. This stunning quintessential Mid-Century sprawling ranch home sits on a one-of-a-kind 1/2-acre lot backing up to Denning Park in a semi-private cul-de-sac location. The bright interior features gorgeous oak hardwood floors on the main level, multiple skylights and a flowing floorplan! Timeless double-paneled doors provide a dramatic entry into the large formal dining room which sets the stage for the rest of the home. The open living room features a welcoming wood-burning fireplace and access to the tranquil backyard oasis via a sliding glass door. The updated kitchen features classic white shaker-style cabinets, stone countertops, stainless steel appliances, a large center island breakfast bar and a subway tile focal wall with floating open shelving. The main floor also has four spacious bedrooms and 2-1/2 bathrooms - including an amazing primary suite with a huge walk-in closet and private bathroom featuring a free-standing soaking tub, separate shower and double vanity. The large and convenient rear mudroom provides access to a guest powder room, the attached garage and a finished basement. The amazing basement doubles this home's living space and features a large family room with second wood-burning fireplace, rec room with office nook, an immense playroom, 3rd full bathroom, large laundry room and several areas for storage. Outside you'll find a fully fenced, professionally landscaped backyard with a large deck, two paver stone patios, a relaxing hot tub, mature trees and breathtaking views of the adjacent park. Out front there's a paver brick terrace, attached 2.5+ car garage and an additional detached 2.5 car garage. All this plus close to schools, shopping, commuter train, community garden and hospital! This expansive ranch-style house is ready to be your next home!
Property Specifics
| Single Family | |
| — | |
| — | |
| 1975 | |
| — | |
| RANCH | |
| No | |
| 0.56 |
| Cook | |
| — | |
| 0 / Not Applicable | |
| — | |
| — | |
| — | |
| 12198687 | |
| 18082050860000 |
Nearby Schools
| NAME: | DISTRICT: | DISTANCE: | |
|---|---|---|---|
|
Grade School
Highlands Elementary School |
106 | — | |
|
Middle School
Highlands Middle School |
106 | Not in DB | |
|
High School
Lyons Twp High School |
204 | Not in DB | |
Property History
| DATE: | EVENT: | PRICE: | SOURCE: |
|---|---|---|---|
| 7 Sep, 2012 | Sold | $350,000 | MRED MLS |
| 10 Aug, 2012 | Under contract | $395,000 | MRED MLS |
| — | Last price change | $420,000 | MRED MLS |
| 8 May, 2012 | Listed for sale | $420,000 | MRED MLS |
| 9 Mar, 2021 | Sold | $630,000 | MRED MLS |
| 16 Feb, 2021 | Under contract | $664,900 | MRED MLS |
| 14 Jan, 2021 | Listed for sale | $664,900 | MRED MLS |
| 28 Mar, 2025 | Sold | $858,000 | MRED MLS |
| 16 Feb, 2025 | Under contract | $837,000 | MRED MLS |
| 12 Feb, 2025 | Listed for sale | $837,000 | MRED MLS |
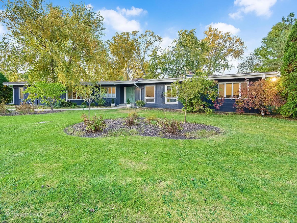
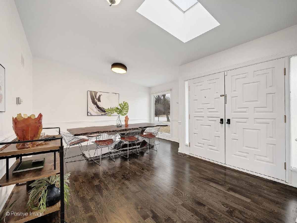
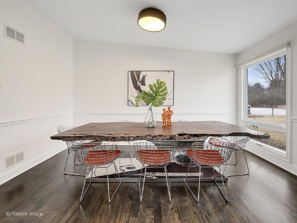
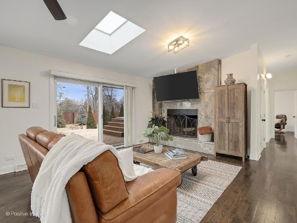
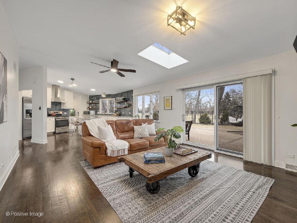
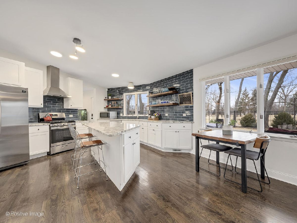
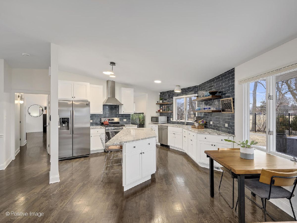
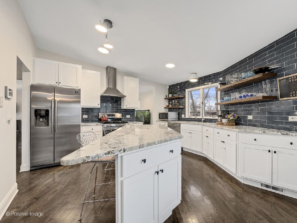
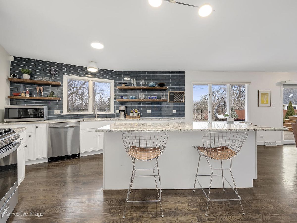
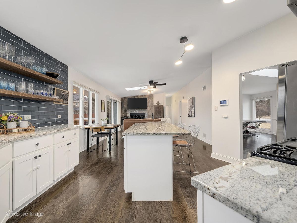
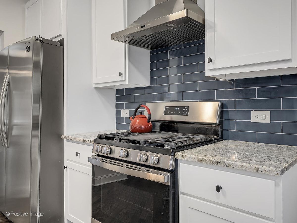
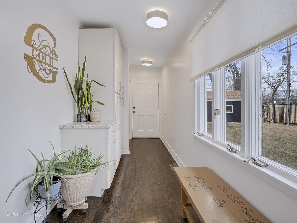
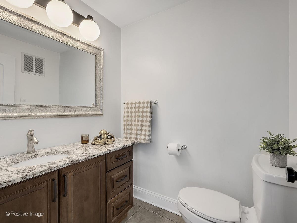
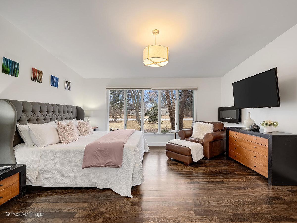
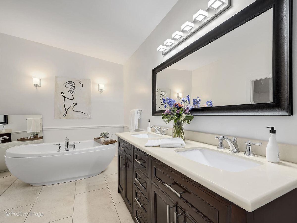
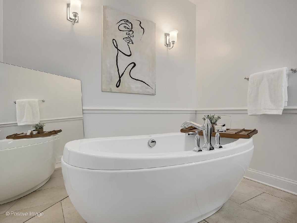
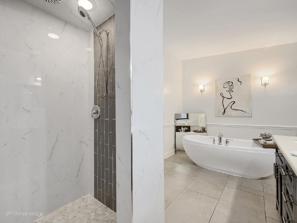
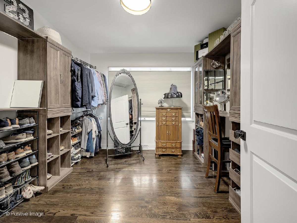
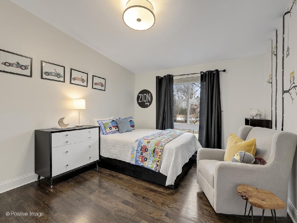
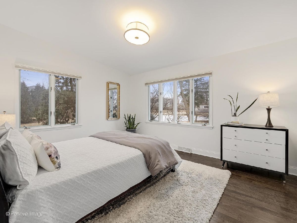
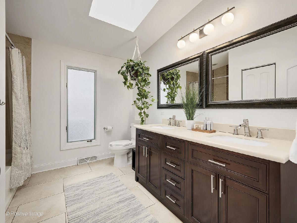
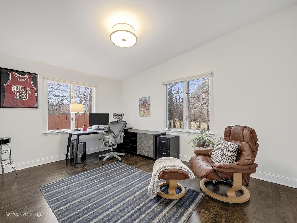
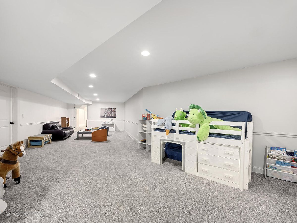
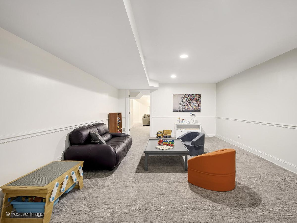
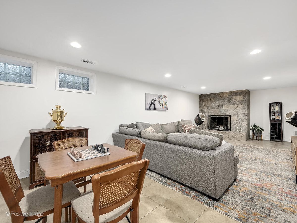
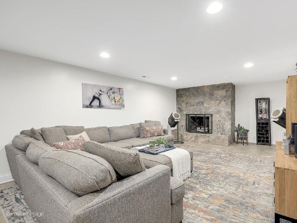
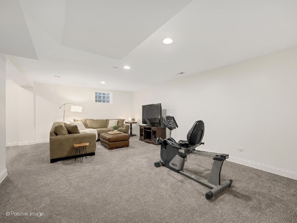
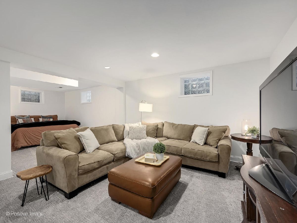
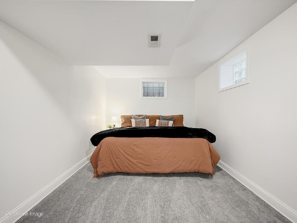
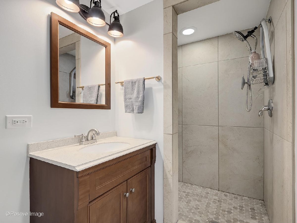
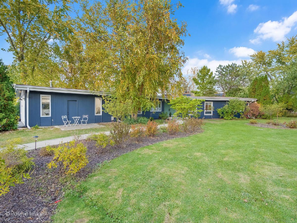
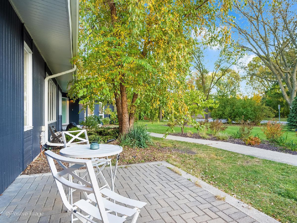
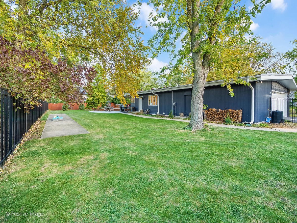
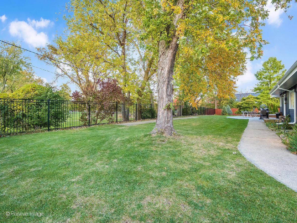
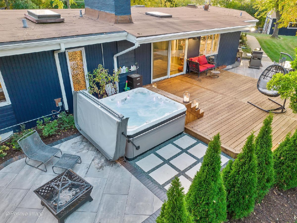
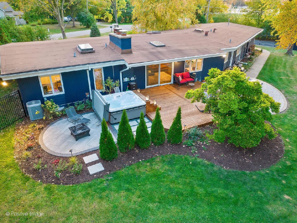
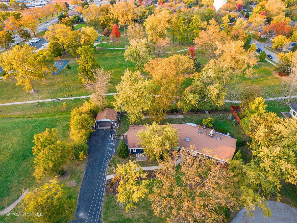
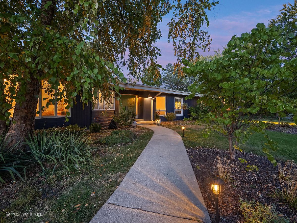
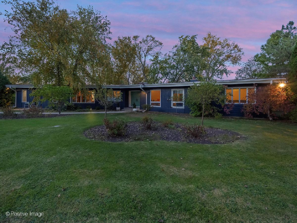
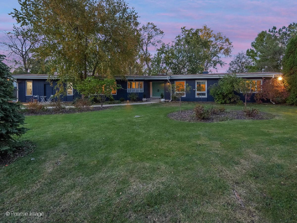
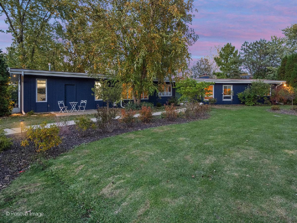
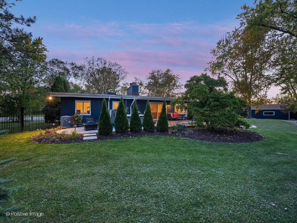
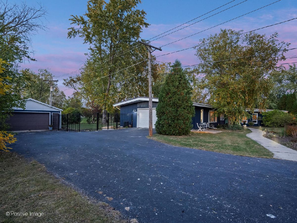
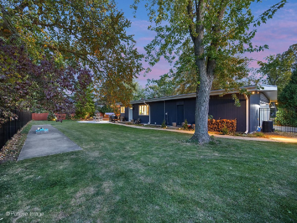
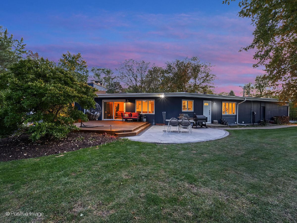
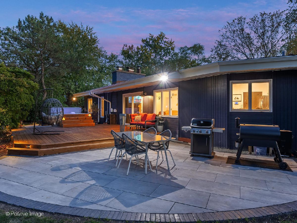
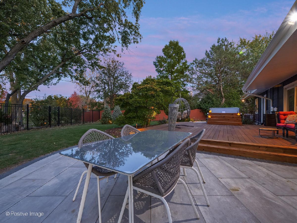
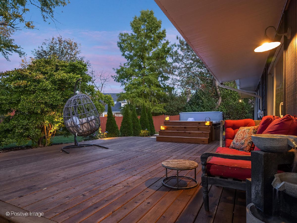
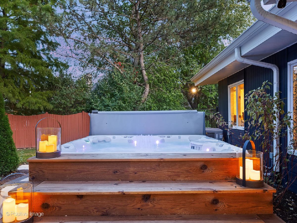
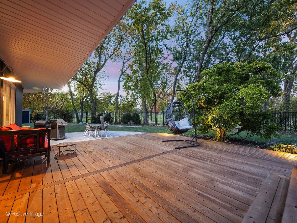
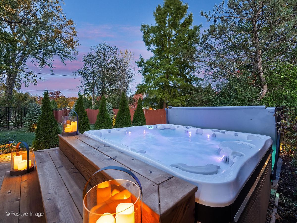
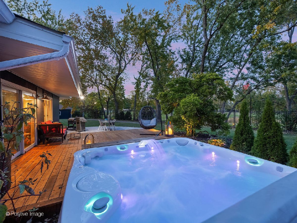
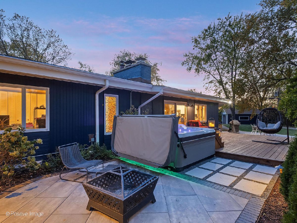
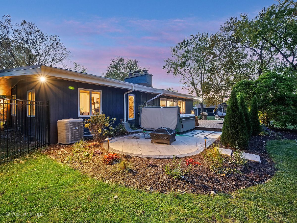
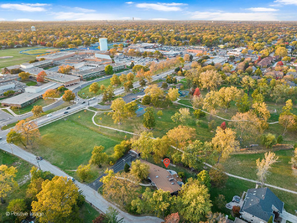
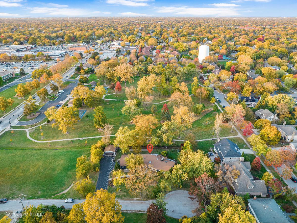
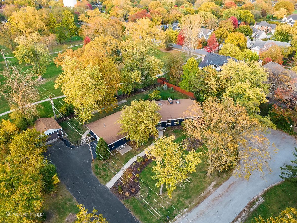
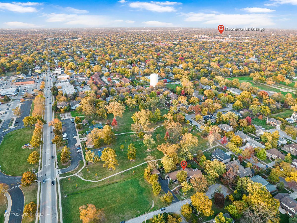
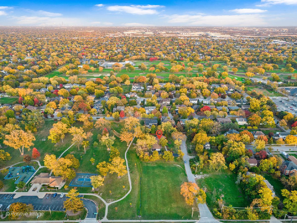
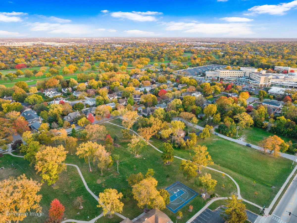
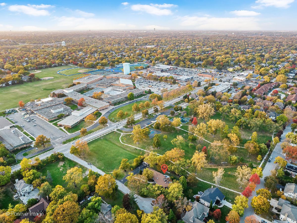
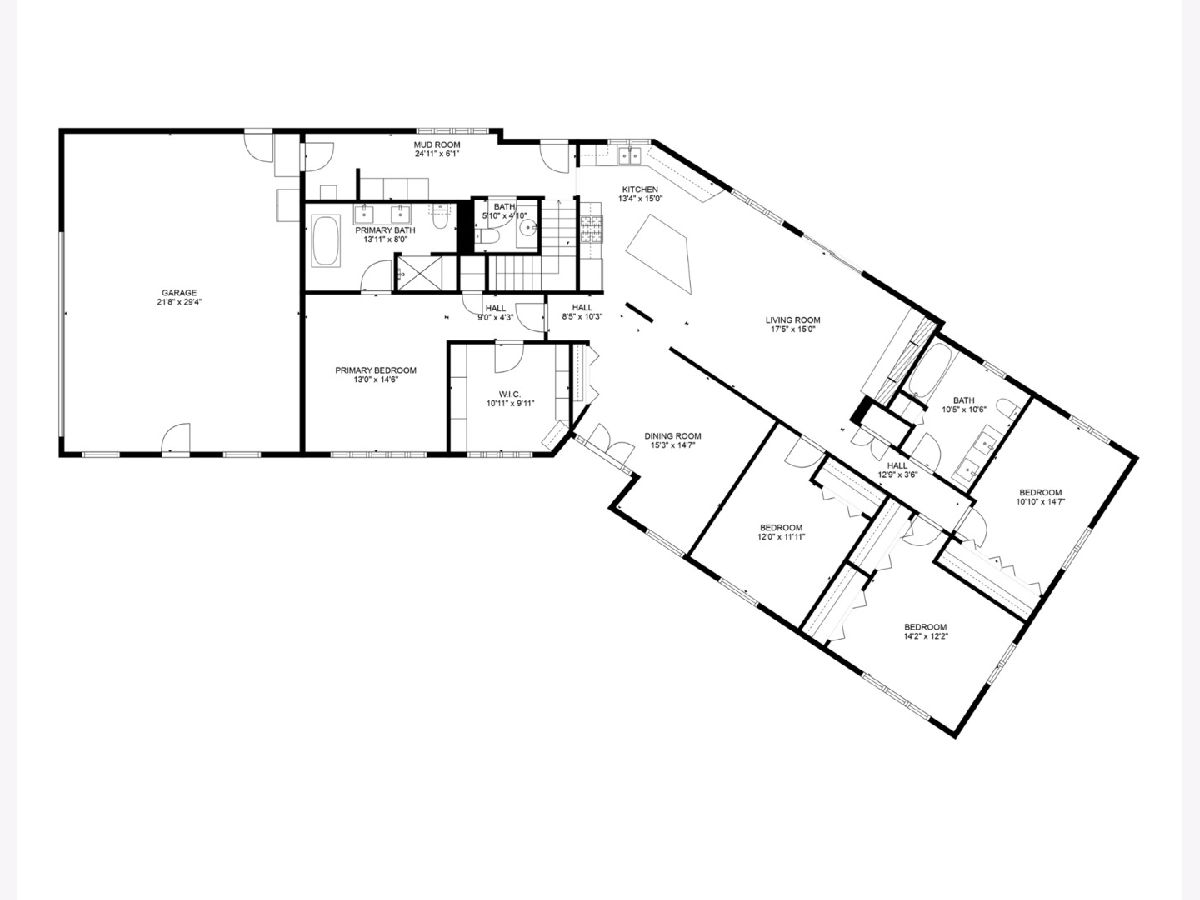
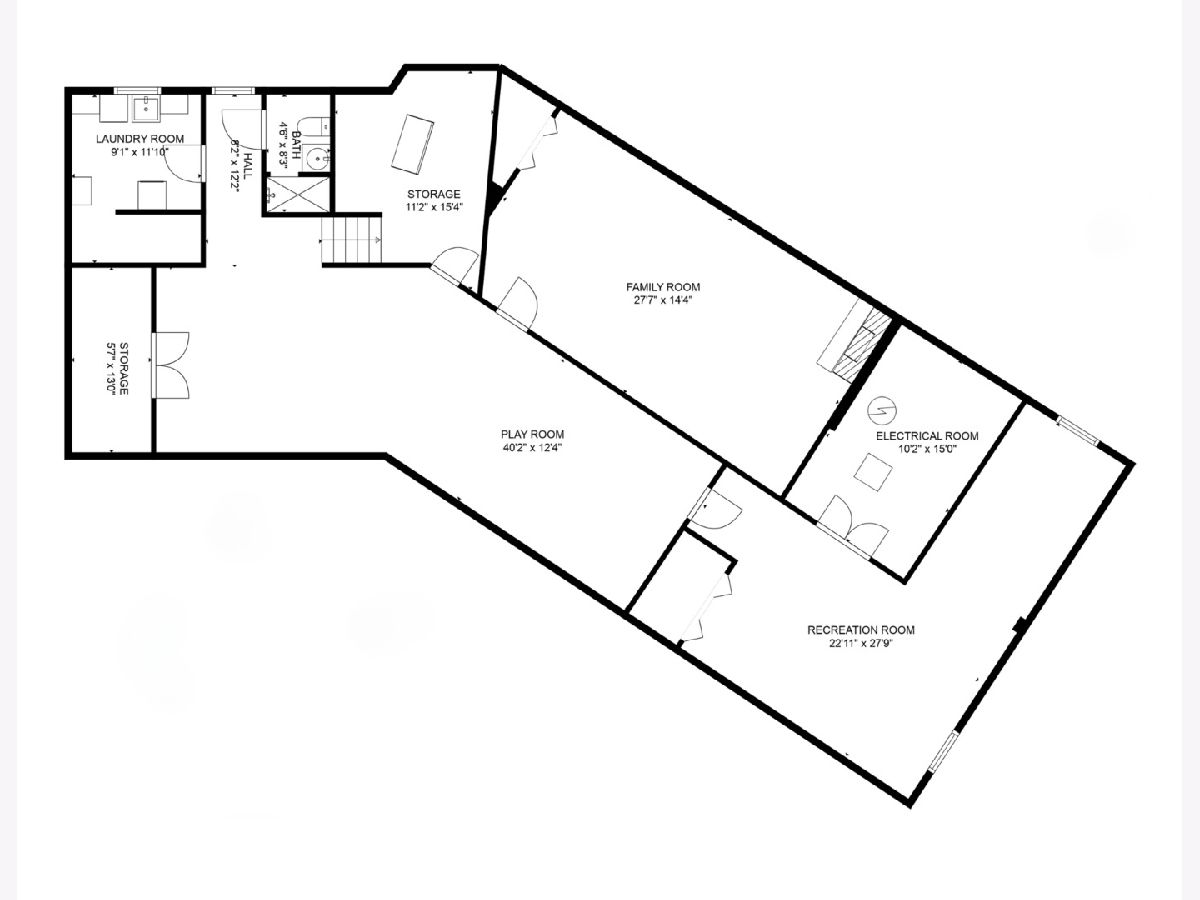
Room Specifics
Total Bedrooms: 4
Bedrooms Above Ground: 4
Bedrooms Below Ground: 0
Dimensions: —
Floor Type: —
Dimensions: —
Floor Type: —
Dimensions: —
Floor Type: —
Full Bathrooms: 4
Bathroom Amenities: Separate Shower,Double Sink,Soaking Tub
Bathroom in Basement: 1
Rooms: —
Basement Description: Finished,Rec/Family Area,Storage Space
Other Specifics
| 4 | |
| — | |
| Asphalt | |
| — | |
| — | |
| 155.51 X 133.25 X 180.85 X | |
| — | |
| — | |
| — | |
| — | |
| Not in DB | |
| — | |
| — | |
| — | |
| — |
Tax History
| Year | Property Taxes |
|---|---|
| 2012 | $9,730 |
| 2021 | $14,298 |
| 2025 | $15,842 |
Contact Agent
Nearby Similar Homes
Nearby Sold Comparables
Contact Agent
Listing Provided By
Coldwell Banker Realty








