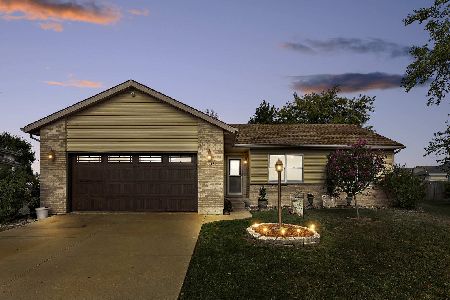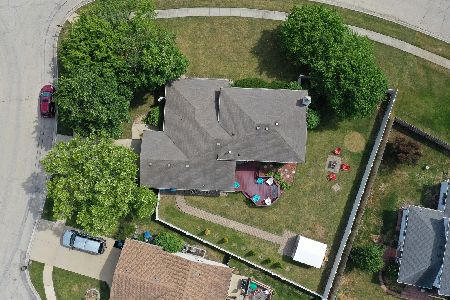1430 Bradley Turn, Bourbonnais, Illinois 60914
$239,900
|
Sold
|
|
| Status: | Closed |
| Sqft: | 2,331 |
| Cost/Sqft: | $103 |
| Beds: | 4 |
| Baths: | 4 |
| Year Built: | 2000 |
| Property Taxes: | $5,940 |
| Days On Market: | 2802 |
| Lot Size: | 0,31 |
Description
Well over 3000 sq. ft. of living space in this beautiful custom built home in Bradley School Dist. with huge lot,5 bedroom,3.5 bath. The fantastic finished basement could be a perfect in-law or college student suite with private bath, bedroom and living area plus well designed to add a small efficiency kitchen if so desired. Many Upgrades. Great sunken living room, hardwood floors. Huge family room with brick fireplace, spacious kitchen w/plenty of oak cabinets, large, walk in pantry. Master bedroom has walk-in closet and master bath with whirlpool tub and separate shower. Loft area for computer area. Very Large Privacy fenced yard w/ 2 sheds and above ground pool. Tastefully decorated and well maintained - the perfect home for large or extended family.
Property Specifics
| Single Family | |
| — | |
| Traditional | |
| 2000 | |
| Full | |
| — | |
| No | |
| 0.31 |
| Kankakee | |
| Northfield Meadows | |
| 0 / Not Applicable | |
| None | |
| Public | |
| Public Sewer | |
| 09964295 | |
| 17091640404800 |
Property History
| DATE: | EVENT: | PRICE: | SOURCE: |
|---|---|---|---|
| 29 Jun, 2007 | Sold | $235,000 | MRED MLS |
| 26 Apr, 2007 | Under contract | $239,900 | MRED MLS |
| — | Last price change | $249,900 | MRED MLS |
| 11 Mar, 2007 | Listed for sale | $249,900 | MRED MLS |
| 2 Aug, 2018 | Sold | $239,900 | MRED MLS |
| 13 Jun, 2018 | Under contract | $239,900 | MRED MLS |
| 24 May, 2018 | Listed for sale | $239,900 | MRED MLS |
Room Specifics
Total Bedrooms: 5
Bedrooms Above Ground: 4
Bedrooms Below Ground: 1
Dimensions: —
Floor Type: Carpet
Dimensions: —
Floor Type: Carpet
Dimensions: —
Floor Type: Carpet
Dimensions: —
Floor Type: —
Full Bathrooms: 4
Bathroom Amenities: Whirlpool,Separate Shower,Double Sink
Bathroom in Basement: 1
Rooms: Bedroom 5,Media Room,Recreation Room
Basement Description: Finished
Other Specifics
| 2.5 | |
| Concrete Perimeter | |
| Concrete | |
| Patio, Above Ground Pool | |
| Cul-De-Sac | |
| 75 X 154 X 42 X 110 X 188 | |
| Unfinished | |
| Full | |
| Vaulted/Cathedral Ceilings, Skylight(s), Hardwood Floors, Wood Laminate Floors, First Floor Laundry, First Floor Full Bath | |
| Range, Dishwasher, Refrigerator | |
| Not in DB | |
| Sidewalks, Street Lights | |
| — | |
| — | |
| Gas Log |
Tax History
| Year | Property Taxes |
|---|---|
| 2007 | $5,000 |
| 2018 | $5,940 |
Contact Agent
Nearby Sold Comparables
Contact Agent
Listing Provided By
Coldwell Banker Residential






