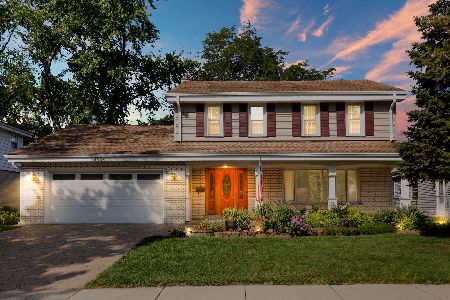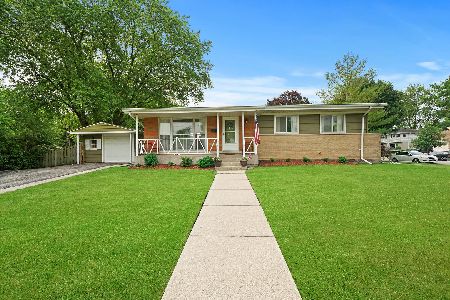1430 Douglas Avenue, Arlington Heights, Illinois 60004
$622,000
|
Sold
|
|
| Status: | Closed |
| Sqft: | 2,080 |
| Cost/Sqft: | $298 |
| Beds: | 4 |
| Baths: | 3 |
| Year Built: | 1967 |
| Property Taxes: | $10,393 |
| Days On Market: | 1640 |
| Lot Size: | 0,21 |
Description
Immaculate & pristine throughout! This totally updated beauty with the perfect location is the home you've been waiting for! Top-rated schools are located within the desirable 'Arlington Triangle' consisting of Olive-Mary Stitt Elementary, Thomas Middle School, and Hersey HS. While relaxing on your spacious 2nd story balcony, you'll be able to overlook the beautiful parks just steps away. The parks feature incredible new pickleball and tennis courts (currently being installed) at Greenslopes Park. Also, you'll love the nearby sledding hill, ice skating rink (with heated shelter), swings, playsets, and basketball court. As only the 2nd owner of this rock-solid home, the pride of ownership is proudly displayed throughout. Since 2009, the current owner has painstakingly renovated every inch of this timeless home. Start with 23 new beautiful Pella windows and sliding doors, New Air Conditioner and new Lennox furnace, new full roof installation, new rear cedar deck, new plumbing fixtures thru-out, new electrical panel, new driveway along with paver walking path, New LG High-Efficiency washer and gas dryer, New epoxy floor in garage by Floorguard, and Expanded rear brick patio with sides. Detail-oriented owners professionally redesigned and overhauled the kitchen area including structurally reinforcing as to allow for the key demand of today's lifestyle, the open floorplan. This top to bottom 1st floor renovation included the all-new kitchen featuring granite counters, a Stainless hood, new kitchen window, totally removing all kitchen soffits to allow for installing the beautiful 42" tall cabinets and gorgeous recessed lighting along with all new stainless steel appliances. Upstairs both baths have been professionally remodeled from top to bottom including tile, vanity & installing a handy pocket door. Woodwork is simply perfect with new trim and all solid doors installed along with the newly refinished hardwood floors gleaming throughout the home! Lovely & dry finished basement is backed by US Waterproofing and is perfect with a large theatre & play area along with super organized laundry with loads of storage. The incredible space under the family room in the basement has been a longtime kid sanctuary for sleepovers and playtime. 2.5 car garage with loads of custom storage capacity. Close to everything, shopping, dining, transportation, etc.
Property Specifics
| Single Family | |
| — | |
| Colonial | |
| 1967 | |
| Full | |
| — | |
| No | |
| 0.21 |
| Cook | |
| — | |
| 0 / Not Applicable | |
| None | |
| Lake Michigan | |
| Public Sewer | |
| 11124359 | |
| 03203140070000 |
Nearby Schools
| NAME: | DISTRICT: | DISTANCE: | |
|---|---|---|---|
|
Grade School
Olive-mary Stitt School |
25 | — | |
|
Middle School
Thomas Middle School |
25 | Not in DB | |
|
High School
John Hersey High School |
214 | Not in DB | |
Property History
| DATE: | EVENT: | PRICE: | SOURCE: |
|---|---|---|---|
| 21 May, 2010 | Sold | $390,000 | MRED MLS |
| 23 Apr, 2010 | Under contract | $424,900 | MRED MLS |
| — | Last price change | $449,900 | MRED MLS |
| 21 Dec, 2009 | Listed for sale | $449,900 | MRED MLS |
| 30 Jul, 2021 | Sold | $622,000 | MRED MLS |
| 19 Jun, 2021 | Under contract | $619,900 | MRED MLS |
| 15 Jun, 2021 | Listed for sale | $619,900 | MRED MLS |
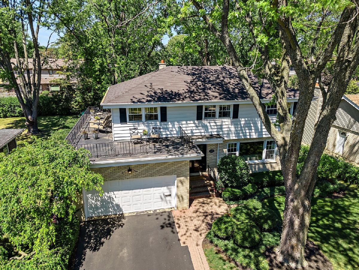
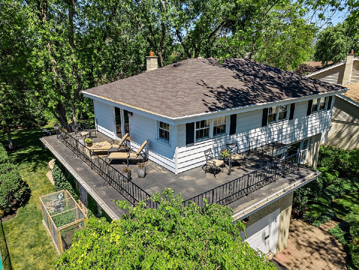
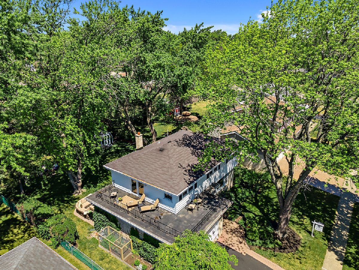
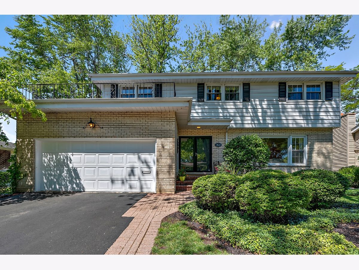
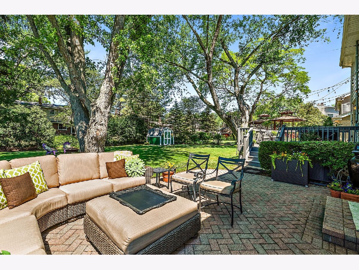
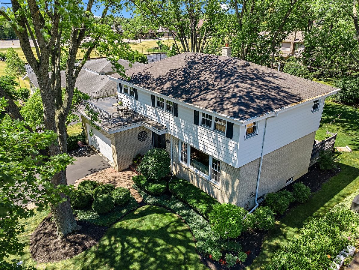
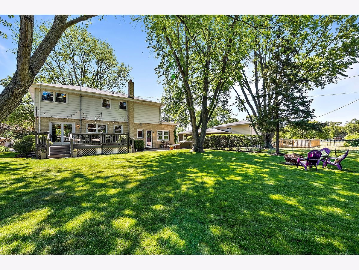
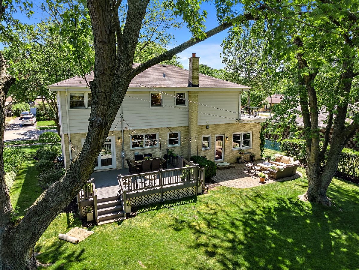
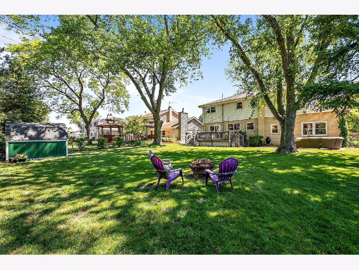
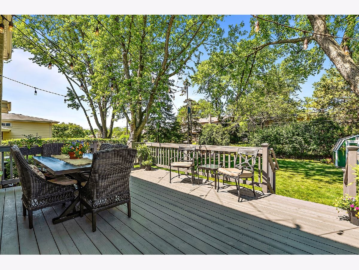
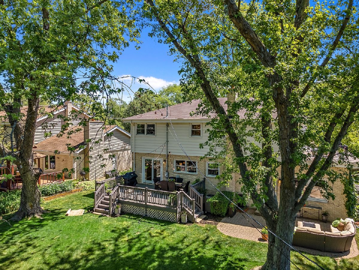
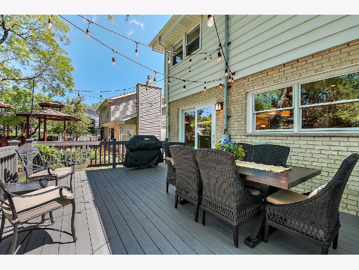
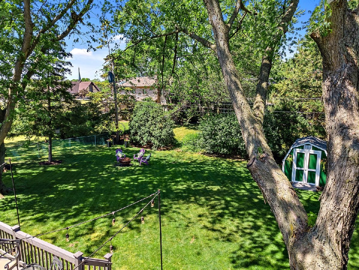
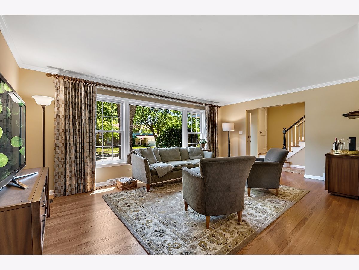
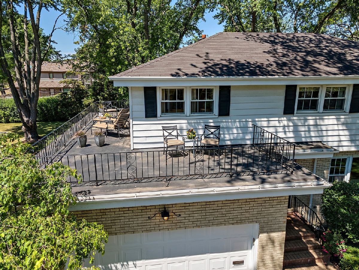
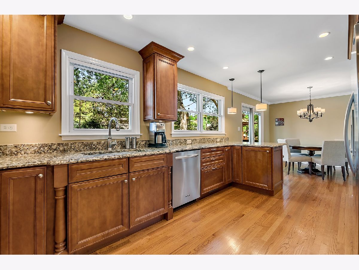
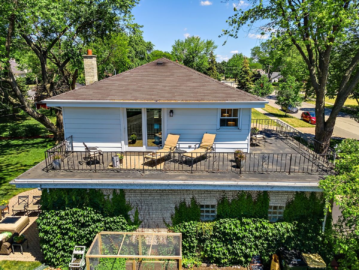
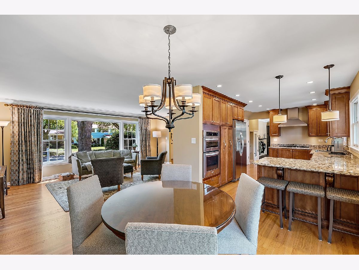
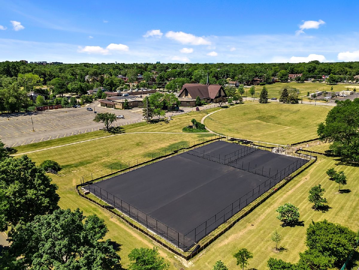
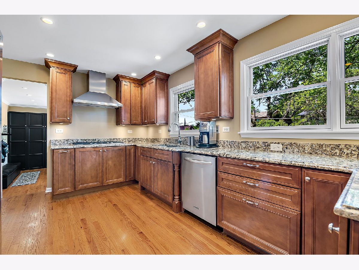
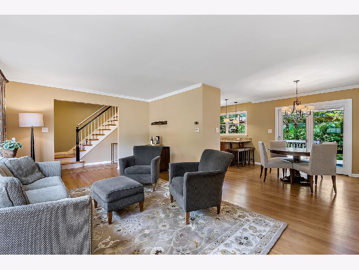
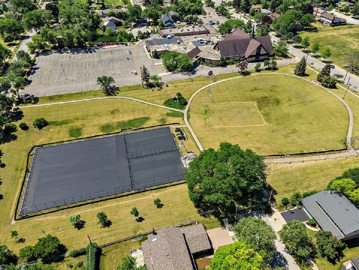
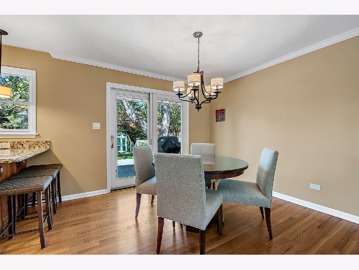
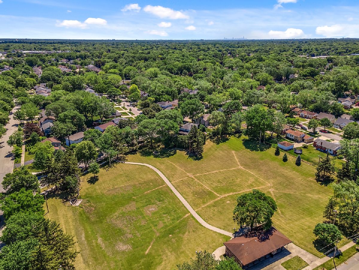
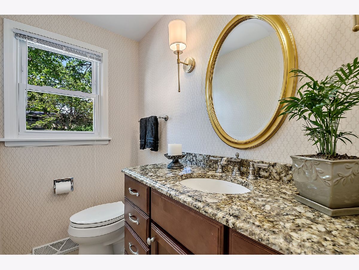
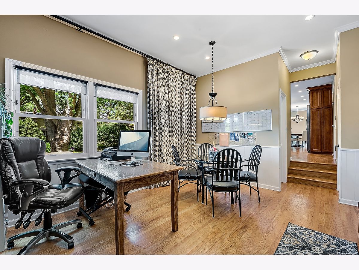
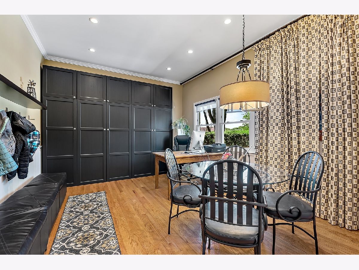
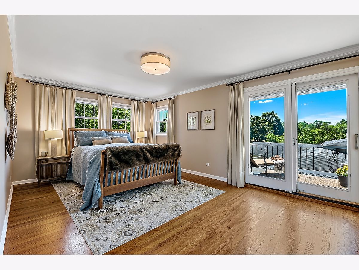
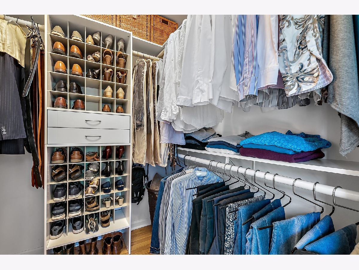
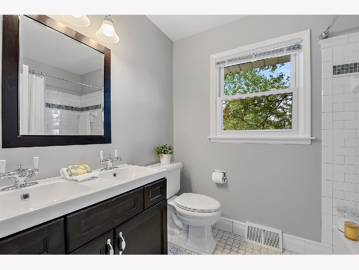
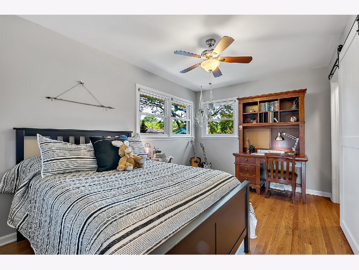
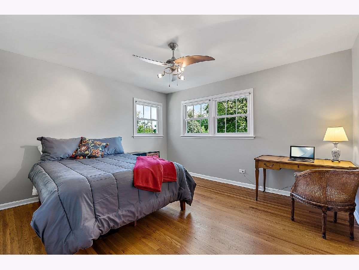
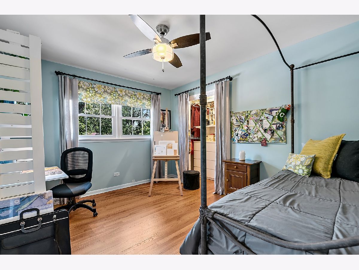
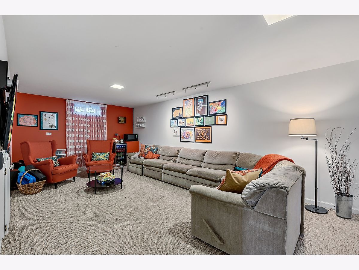
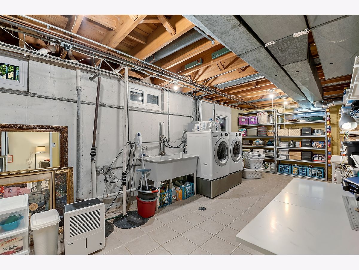
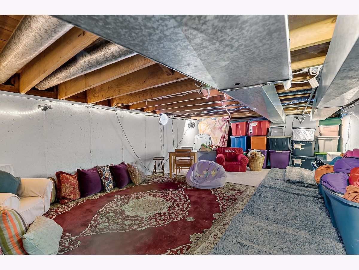
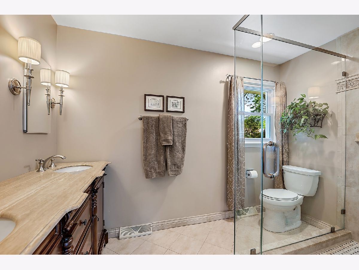
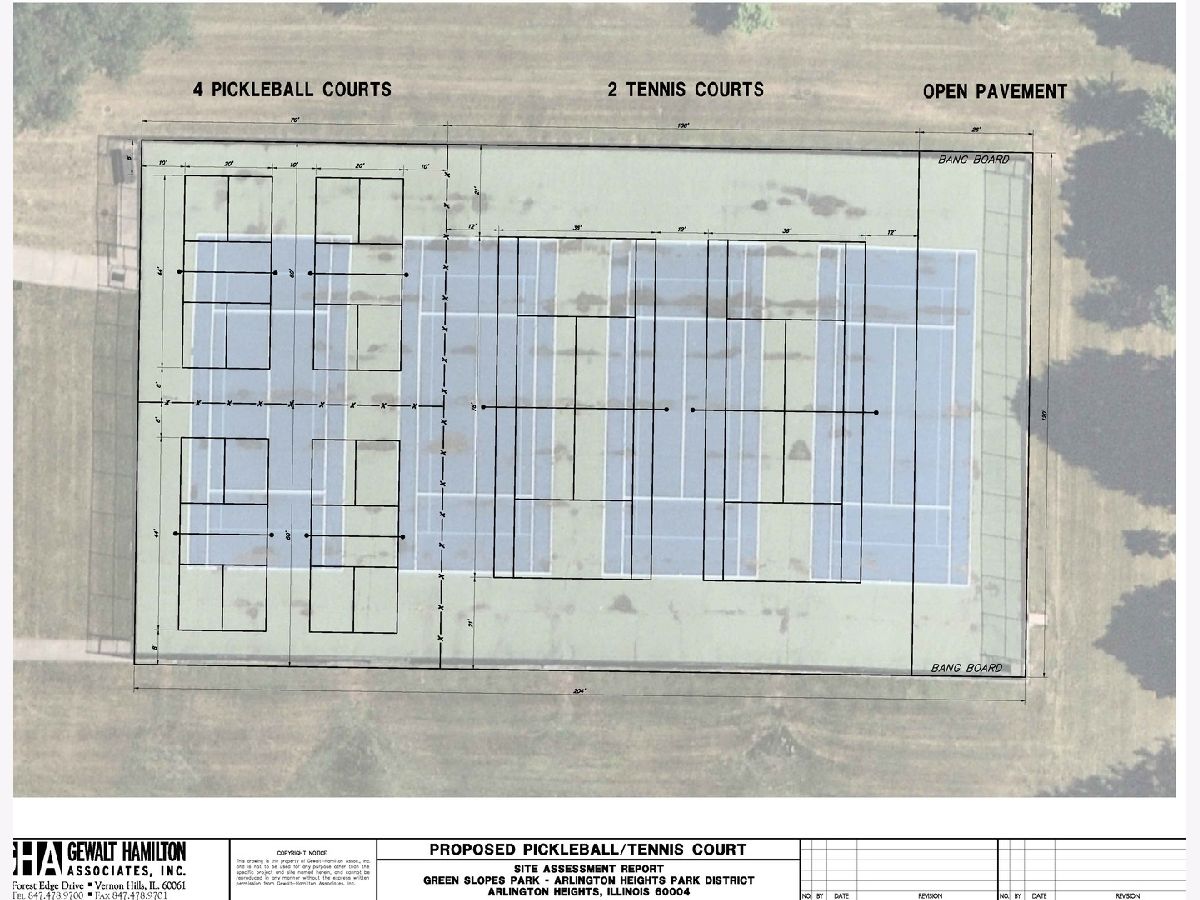
Room Specifics
Total Bedrooms: 4
Bedrooms Above Ground: 4
Bedrooms Below Ground: 0
Dimensions: —
Floor Type: Hardwood
Dimensions: —
Floor Type: Hardwood
Dimensions: —
Floor Type: Hardwood
Full Bathrooms: 3
Bathroom Amenities: Double Sink
Bathroom in Basement: 0
Rooms: Foyer,Recreation Room,Balcony/Porch/Lanai
Basement Description: Partially Finished
Other Specifics
| 2 | |
| Concrete Perimeter | |
| Asphalt | |
| Patio, Roof Deck | |
| — | |
| 70 X 132 | |
| — | |
| Full | |
| Vaulted/Cathedral Ceilings, Hardwood Floors, Walk-In Closet(s), Ceiling - 10 Foot, Open Floorplan, Some Window Treatmnt, Beamed Ceilings | |
| Double Oven, Microwave, Dishwasher, High End Refrigerator, Washer, Dryer, Disposal, Cooktop, Range Hood, Gas Cooktop, Wall Oven, Range, Refrigerator | |
| Not in DB | |
| Curbs, Sidewalks, Street Lights, Street Paved | |
| — | |
| — | |
| — |
Tax History
| Year | Property Taxes |
|---|---|
| 2010 | $6,284 |
| 2021 | $10,393 |
Contact Agent
Nearby Similar Homes
Nearby Sold Comparables
Contact Agent
Listing Provided By
Coldwell Banker Realty


