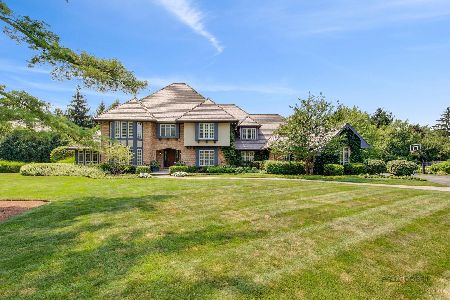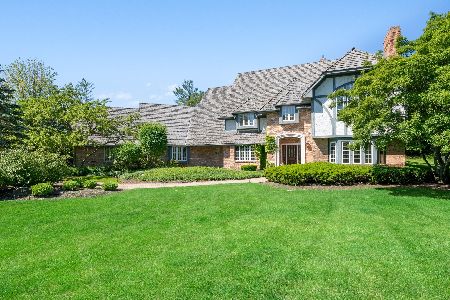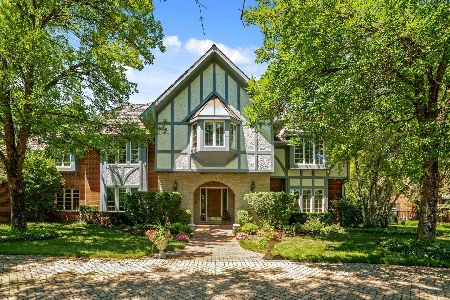1430 Kurtis Lane, Lake Forest, Illinois 60045
$1,280,000
|
Sold
|
|
| Status: | Closed |
| Sqft: | 5,608 |
| Cost/Sqft: | $241 |
| Beds: | 6 |
| Baths: | 6 |
| Year Built: | 1995 |
| Property Taxes: | $17,975 |
| Days On Market: | 4234 |
| Lot Size: | 1,40 |
Description
Dramatic home in Evergreen! Numerous updates - new appliances, floors refinished and freshly painted. Soaring ceilings. Walls of glass. Media room in lower level to include all equipment. 6 bedrooms. Master with huge bathroom. Room off bedroom is currently used as a nursery, but could be a huge walk-in closet. Brick exterior.
Property Specifics
| Single Family | |
| — | |
| Traditional | |
| 1995 | |
| Full | |
| — | |
| No | |
| 1.4 |
| Lake | |
| Evergreen | |
| 1000 / Annual | |
| None | |
| Lake Michigan | |
| Public Sewer | |
| 08655701 | |
| 16074060100000 |
Nearby Schools
| NAME: | DISTRICT: | DISTANCE: | |
|---|---|---|---|
|
Grade School
Everett Elementary School |
67 | — | |
|
Middle School
Deer Path Middle School |
67 | Not in DB | |
|
High School
Lake Forest High School |
115 | Not in DB | |
Property History
| DATE: | EVENT: | PRICE: | SOURCE: |
|---|---|---|---|
| 20 Feb, 2013 | Sold | $1,000,000 | MRED MLS |
| 26 Dec, 2012 | Under contract | $1,259,000 | MRED MLS |
| 6 Dec, 2012 | Listed for sale | $1,259,000 | MRED MLS |
| 11 Aug, 2014 | Sold | $1,280,000 | MRED MLS |
| 15 Jul, 2014 | Under contract | $1,350,000 | MRED MLS |
| 25 Jun, 2014 | Listed for sale | $1,350,000 | MRED MLS |
| 15 May, 2023 | Sold | $1,390,000 | MRED MLS |
| 27 Feb, 2023 | Under contract | $1,450,000 | MRED MLS |
| 20 Oct, 2022 | Listed for sale | $1,450,000 | MRED MLS |
Room Specifics
Total Bedrooms: 6
Bedrooms Above Ground: 6
Bedrooms Below Ground: 0
Dimensions: —
Floor Type: Carpet
Dimensions: —
Floor Type: Carpet
Dimensions: —
Floor Type: Carpet
Dimensions: —
Floor Type: —
Dimensions: —
Floor Type: —
Full Bathrooms: 6
Bathroom Amenities: Whirlpool,Separate Shower,Double Sink,Bidet
Bathroom in Basement: 1
Rooms: Bedroom 5,Bedroom 6,Eating Area,Exercise Room,Library
Basement Description: Finished
Other Specifics
| 4 | |
| Concrete Perimeter | |
| Asphalt,Circular | |
| Deck, Storms/Screens | |
| Fenced Yard,Landscaped,Wooded | |
| 174X365X178X335 | |
| — | |
| Full | |
| Vaulted/Cathedral Ceilings, Skylight(s), Hardwood Floors | |
| Double Oven, Microwave, Dishwasher, High End Refrigerator, Disposal, Wine Refrigerator | |
| Not in DB | |
| Sidewalks, Street Lights, Street Paved | |
| — | |
| — | |
| Wood Burning, Attached Fireplace Doors/Screen, Gas Starter |
Tax History
| Year | Property Taxes |
|---|---|
| 2013 | $22,688 |
| 2014 | $17,975 |
| 2023 | $19,641 |
Contact Agent
Nearby Similar Homes
Nearby Sold Comparables
Contact Agent
Listing Provided By
Berkshire Hathaway HomeServices KoenigRubloff







