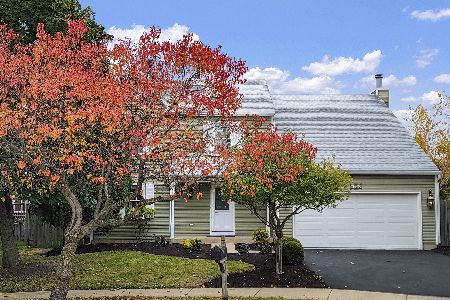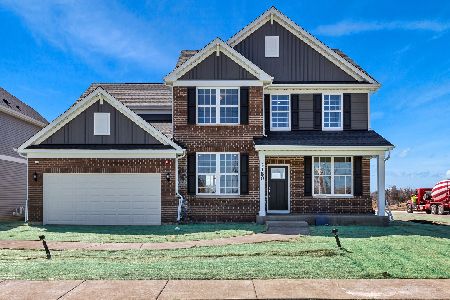1430 Monarch Circle, Naperville, Illinois 60564
$442,500
|
Sold
|
|
| Status: | Closed |
| Sqft: | 2,772 |
| Cost/Sqft: | $162 |
| Beds: | 4 |
| Baths: | 3 |
| Year Built: | 1991 |
| Property Taxes: | $9,823 |
| Days On Market: | 6180 |
| Lot Size: | 0,00 |
Description
Beautiful brick and cedar georgian located on interior street walking distance to park and elem.school in White Eagle Golf Sub. Gleaming hw floors. Updated kitchen w/granite & S.S. appliances! open to family room w/brick fireplace. Master suite w/priv.bath & Lg wic. Relax at the end of the day on shaded deck for dinner and enjoy the large backyard. New roof 2008; exterior stained 2006; Sprinkler & Security Systems
Property Specifics
| Single Family | |
| — | |
| Georgian | |
| 1991 | |
| Partial | |
| — | |
| No | |
| 0 |
| Du Page | |
| White Eagle | |
| 225 / Quarterly | |
| Security,Security,Clubhouse,Pool,Other | |
| Public | |
| Public Sewer | |
| 07138689 | |
| 0732403058 |
Nearby Schools
| NAME: | DISTRICT: | DISTANCE: | |
|---|---|---|---|
|
Grade School
White Eagle Elementary School |
204 | — | |
|
Middle School
Still Middle School |
204 | Not in DB | |
|
High School
Waubonsie Valley High School |
204 | Not in DB | |
Property History
| DATE: | EVENT: | PRICE: | SOURCE: |
|---|---|---|---|
| 19 Jun, 2009 | Sold | $442,500 | MRED MLS |
| 16 Apr, 2009 | Under contract | $449,900 | MRED MLS |
| — | Last price change | $464,900 | MRED MLS |
| 18 Feb, 2009 | Listed for sale | $464,900 | MRED MLS |
| 29 Jun, 2017 | Sold | $440,000 | MRED MLS |
| 9 May, 2017 | Under contract | $463,500 | MRED MLS |
| — | Last price change | $464,000 | MRED MLS |
| 23 Feb, 2017 | Listed for sale | $464,000 | MRED MLS |
| 13 Jun, 2022 | Sold | $636,000 | MRED MLS |
| 24 Apr, 2022 | Under contract | $609,900 | MRED MLS |
| 15 Apr, 2022 | Listed for sale | $609,900 | MRED MLS |
Room Specifics
Total Bedrooms: 4
Bedrooms Above Ground: 4
Bedrooms Below Ground: 0
Dimensions: —
Floor Type: Carpet
Dimensions: —
Floor Type: Carpet
Dimensions: —
Floor Type: Carpet
Full Bathrooms: 3
Bathroom Amenities: Whirlpool,Separate Shower,Double Sink
Bathroom in Basement: 0
Rooms: Den,Sitting Room,Utility Room-1st Floor
Basement Description: Unfinished,Crawl
Other Specifics
| 3 | |
| Concrete Perimeter | |
| Asphalt | |
| Deck | |
| Landscaped | |
| 86 X 146 X82 X 153 | |
| Unfinished | |
| Full | |
| Vaulted/Cathedral Ceilings, Skylight(s) | |
| Range, Microwave, Dishwasher, Disposal | |
| Not in DB | |
| Clubhouse, Pool, Tennis Courts, Sidewalks, Street Lights, Street Paved | |
| — | |
| — | |
| Gas Starter |
Tax History
| Year | Property Taxes |
|---|---|
| 2009 | $9,823 |
| 2017 | $10,627 |
| 2022 | $11,013 |
Contact Agent
Nearby Similar Homes
Nearby Sold Comparables
Contact Agent
Listing Provided By
RE/MAX Professionals Select












