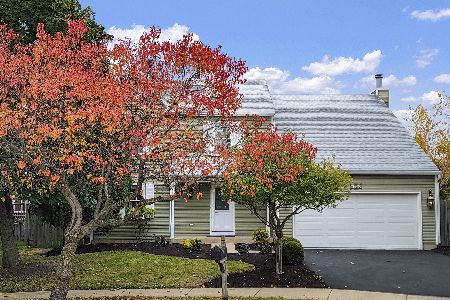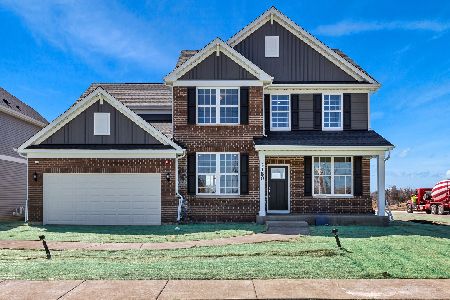1430 Monarch Circle, Naperville, Illinois 60564
$440,000
|
Sold
|
|
| Status: | Closed |
| Sqft: | 2,772 |
| Cost/Sqft: | $167 |
| Beds: | 4 |
| Baths: | 3 |
| Year Built: | 1991 |
| Property Taxes: | $10,627 |
| Days On Market: | 3253 |
| Lot Size: | 0,30 |
Description
Welcome to this stunning brick and newly painted cedar Georgian located just blocks from the park and elem.school in White Eagle. This home is move in ready with new windows, trim and tons of other upgrades like a whole home vacuum system. The kitchen has all stainless steal appliances and a huge island! Hardwood floors throughout the second floor, fantastic master suite with sitting area and master bath with a soaking tub and shower! Plus this home has a newly finished basement, updated garage with new flooring and a concrete driveway.
Property Specifics
| Single Family | |
| — | |
| Georgian | |
| 1991 | |
| Full | |
| — | |
| No | |
| 0.3 |
| Du Page | |
| White Eagle | |
| 240 / Quarterly | |
| Clubhouse,Pool | |
| Public | |
| Public Sewer | |
| 09512083 | |
| 0732403058 |
Nearby Schools
| NAME: | DISTRICT: | DISTANCE: | |
|---|---|---|---|
|
Grade School
White Eagle Elementary School |
204 | — | |
|
Middle School
Still Middle School |
204 | Not in DB | |
|
High School
Waubonsie Valley High School |
204 | Not in DB | |
Property History
| DATE: | EVENT: | PRICE: | SOURCE: |
|---|---|---|---|
| 19 Jun, 2009 | Sold | $442,500 | MRED MLS |
| 16 Apr, 2009 | Under contract | $449,900 | MRED MLS |
| — | Last price change | $464,900 | MRED MLS |
| 18 Feb, 2009 | Listed for sale | $464,900 | MRED MLS |
| 29 Jun, 2017 | Sold | $440,000 | MRED MLS |
| 9 May, 2017 | Under contract | $463,500 | MRED MLS |
| — | Last price change | $464,000 | MRED MLS |
| 23 Feb, 2017 | Listed for sale | $464,000 | MRED MLS |
| 13 Jun, 2022 | Sold | $636,000 | MRED MLS |
| 24 Apr, 2022 | Under contract | $609,900 | MRED MLS |
| 15 Apr, 2022 | Listed for sale | $609,900 | MRED MLS |
Room Specifics
Total Bedrooms: 4
Bedrooms Above Ground: 4
Bedrooms Below Ground: 0
Dimensions: —
Floor Type: Hardwood
Dimensions: —
Floor Type: Hardwood
Dimensions: —
Floor Type: Hardwood
Full Bathrooms: 3
Bathroom Amenities: Whirlpool,Separate Shower,Double Sink
Bathroom in Basement: 0
Rooms: Den,Sitting Room
Basement Description: Finished
Other Specifics
| 3 | |
| Concrete Perimeter | |
| Concrete | |
| Deck | |
| Landscaped | |
| 13,218 SQUARE FEET | |
| Unfinished | |
| Full | |
| Vaulted/Cathedral Ceilings, Skylight(s), Hardwood Floors, Wood Laminate Floors, First Floor Laundry | |
| Range, Microwave, Dishwasher, Disposal | |
| Not in DB | |
| Clubhouse, Park, Pool, Tennis Court(s), Lake, Curbs | |
| — | |
| — | |
| Gas Starter |
Tax History
| Year | Property Taxes |
|---|---|
| 2009 | $9,823 |
| 2017 | $10,627 |
| 2022 | $11,013 |
Contact Agent
Nearby Similar Homes
Nearby Sold Comparables
Contact Agent
Listing Provided By
Redfin Corporation












