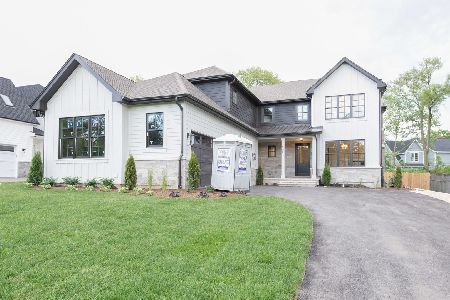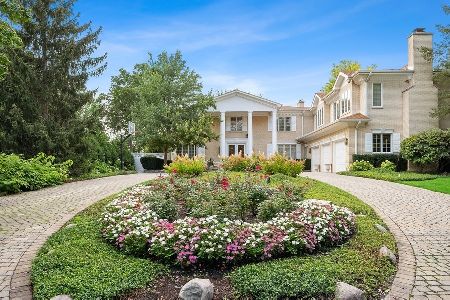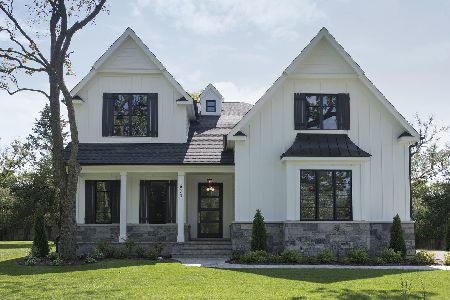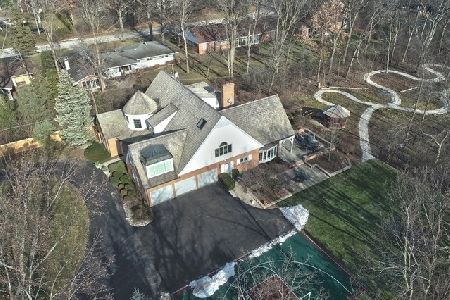1430 Pleasant Lane, Glenview, Illinois 60025
$2,200,000
|
Sold
|
|
| Status: | Closed |
| Sqft: | 6,200 |
| Cost/Sqft: | $402 |
| Beds: | 6 |
| Baths: | 8 |
| Year Built: | 1996 |
| Property Taxes: | $23,415 |
| Days On Market: | 1748 |
| Lot Size: | 1,00 |
Description
Spectacular, elegant, warm & inviting. Every amenity awaits on this quintessential Glenview estate. A sophisticated private retreat nestled on one of East Glenview's most prestigious streets. This lush, serene acre is perfect for today's lifestyle offering both an amazing outdoor living space and the perfect floor plan for entertaining inside and out. The 2 story Foyer with dramatic bridal staircase welcomes you into the gracious Living Room + Dining Room with stunning fireplace focal point. The gorgeous white Kitchen (Viking/SubZero) flows into the impressive 2 story Family Room with 2nd fireplace and floor-to-ceiling windows overlooking the expansive patio and pool. There is a 1st floor Master Suite with 3rd fireplace + Sitting Room, and spa-like Bath as well as 1st floor Office. Upstairs you find 5 bedrooms plus a large Bonus Room. The impressive finished basement features a supersize Recreation Room & Game Room, a 4th fireplace and the ultimate wet-bar that easily seats 10, and includes a wine cellar. Don't miss the Exercise Room + Sauna. Enjoy outstanding architectural details, beautiful mill-work, crown molding, custom wainscoting, plantation shutters & handsome built-ins throughout. New roof in 2020. This is resort style living at its best in the perfect location close to downtown Glenview shopping, train, parks, as well as convenient to Chicago and in award winning school districts... Welcome home!
Property Specifics
| Single Family | |
| — | |
| Cape Cod | |
| 1996 | |
| Full | |
| — | |
| No | |
| 1 |
| Cook | |
| — | |
| 0 / Not Applicable | |
| None | |
| Lake Michigan | |
| Public Sewer | |
| 11043019 | |
| 04262031110000 |
Nearby Schools
| NAME: | DISTRICT: | DISTANCE: | |
|---|---|---|---|
|
Grade School
Lyon Elementary School |
34 | — | |
|
Middle School
Attea Middle School |
34 | Not in DB | |
|
High School
Glenbrook South High School |
225 | Not in DB | |
Property History
| DATE: | EVENT: | PRICE: | SOURCE: |
|---|---|---|---|
| 17 Jul, 2013 | Sold | $1,800,000 | MRED MLS |
| 13 Jun, 2013 | Under contract | $1,865,000 | MRED MLS |
| 4 Mar, 2013 | Listed for sale | $1,865,000 | MRED MLS |
| 30 Jul, 2021 | Sold | $2,200,000 | MRED MLS |
| 21 May, 2021 | Under contract | $2,495,000 | MRED MLS |
| 5 Apr, 2021 | Listed for sale | $2,495,000 | MRED MLS |
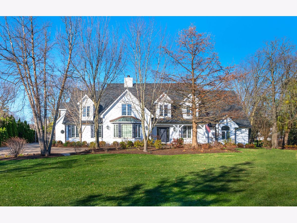
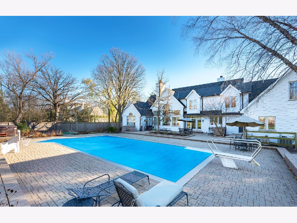
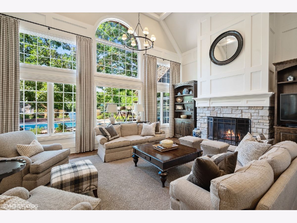
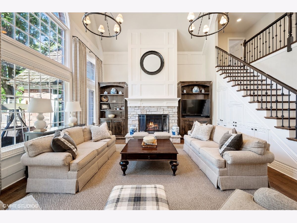
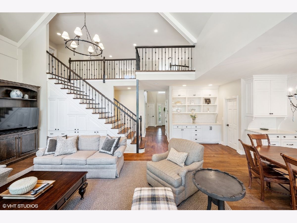
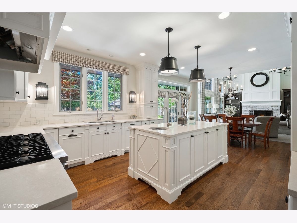
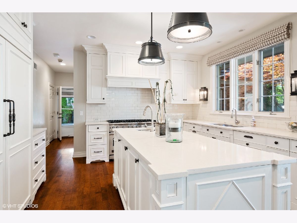
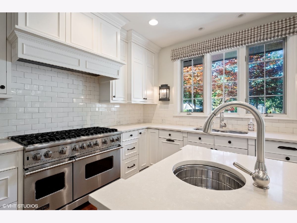
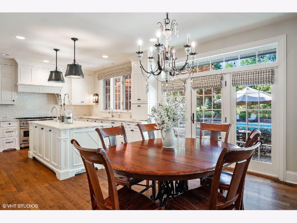
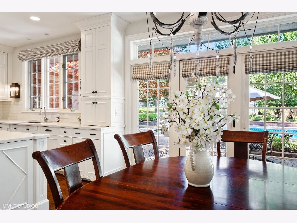
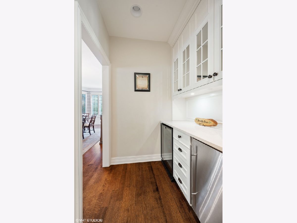
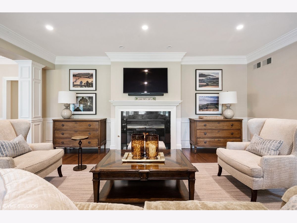
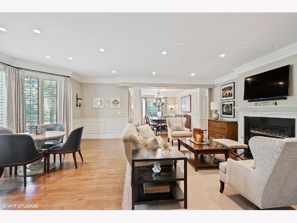
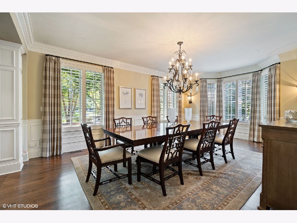
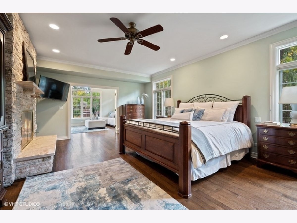
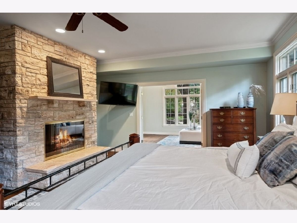
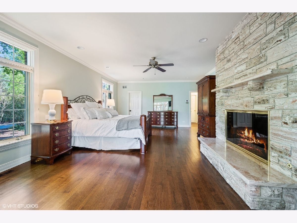
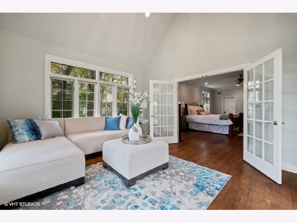
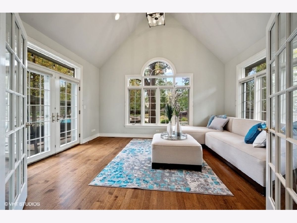
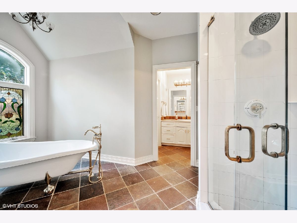
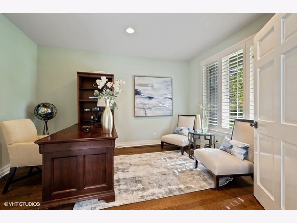
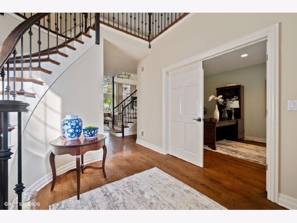
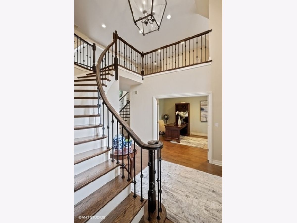
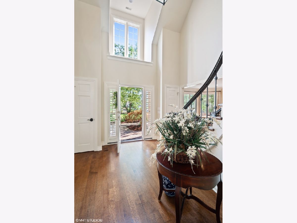
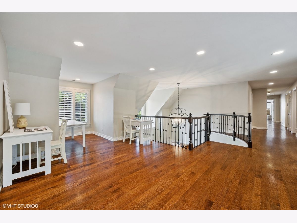
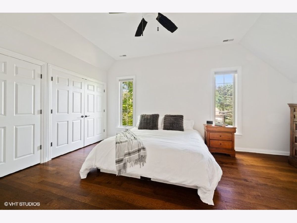
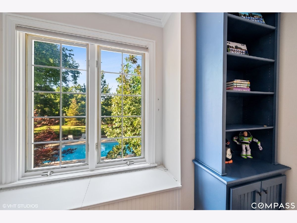
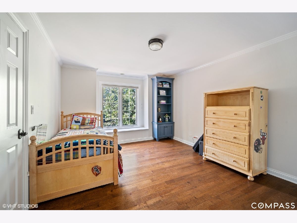
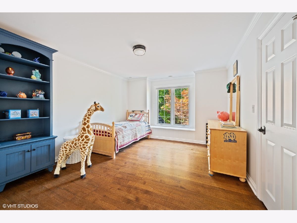
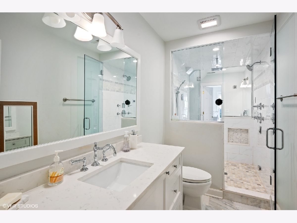
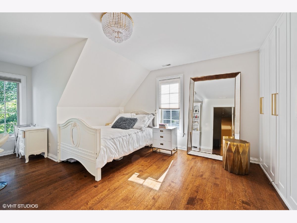
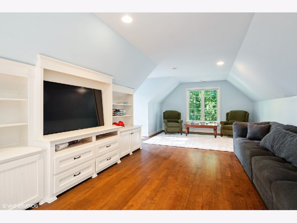
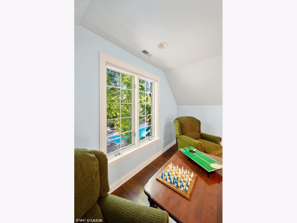
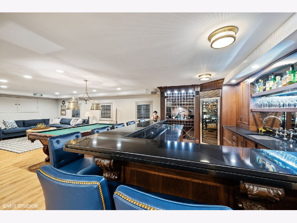
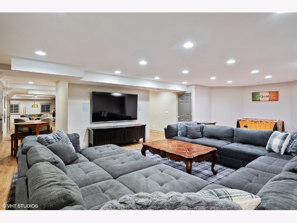
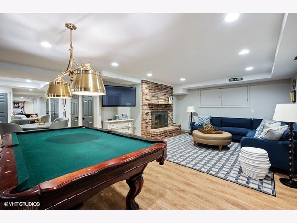
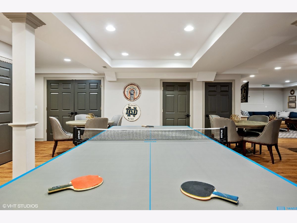
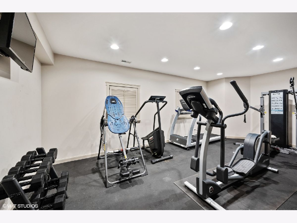
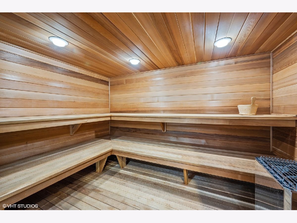
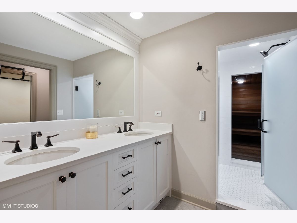
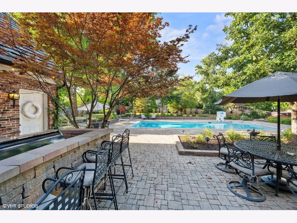
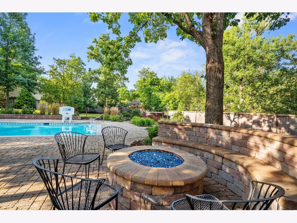
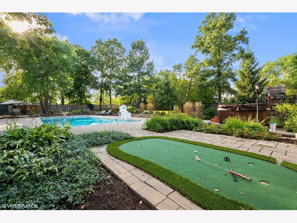
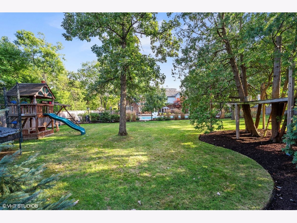
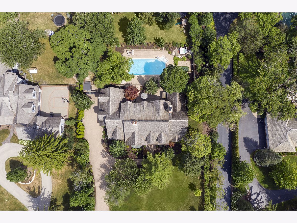
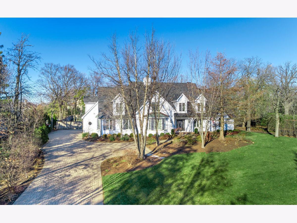
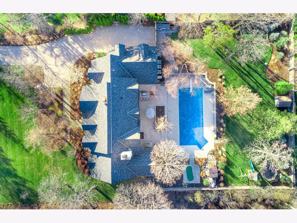
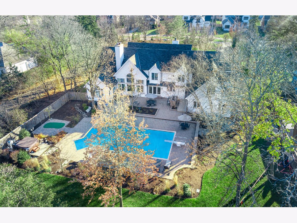
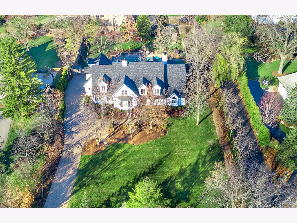
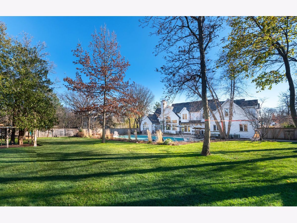
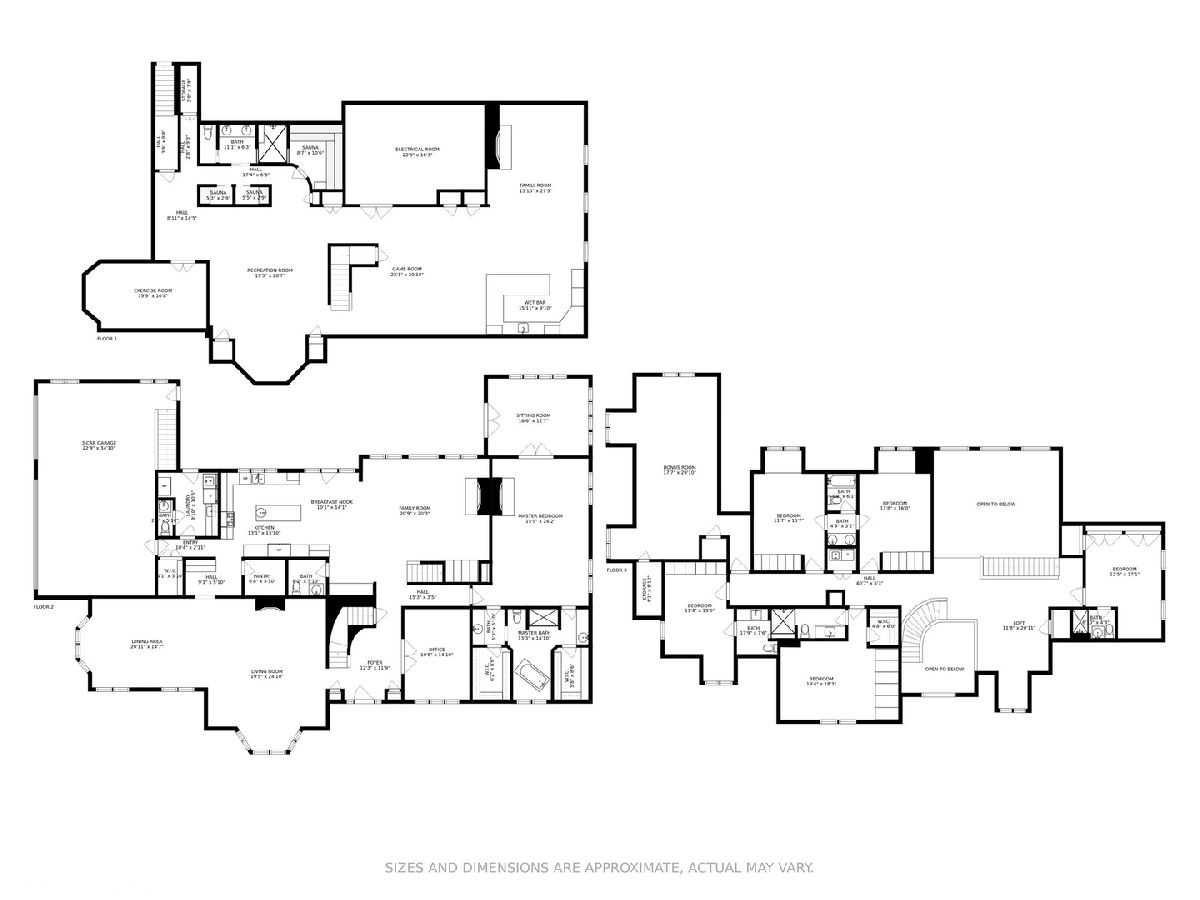
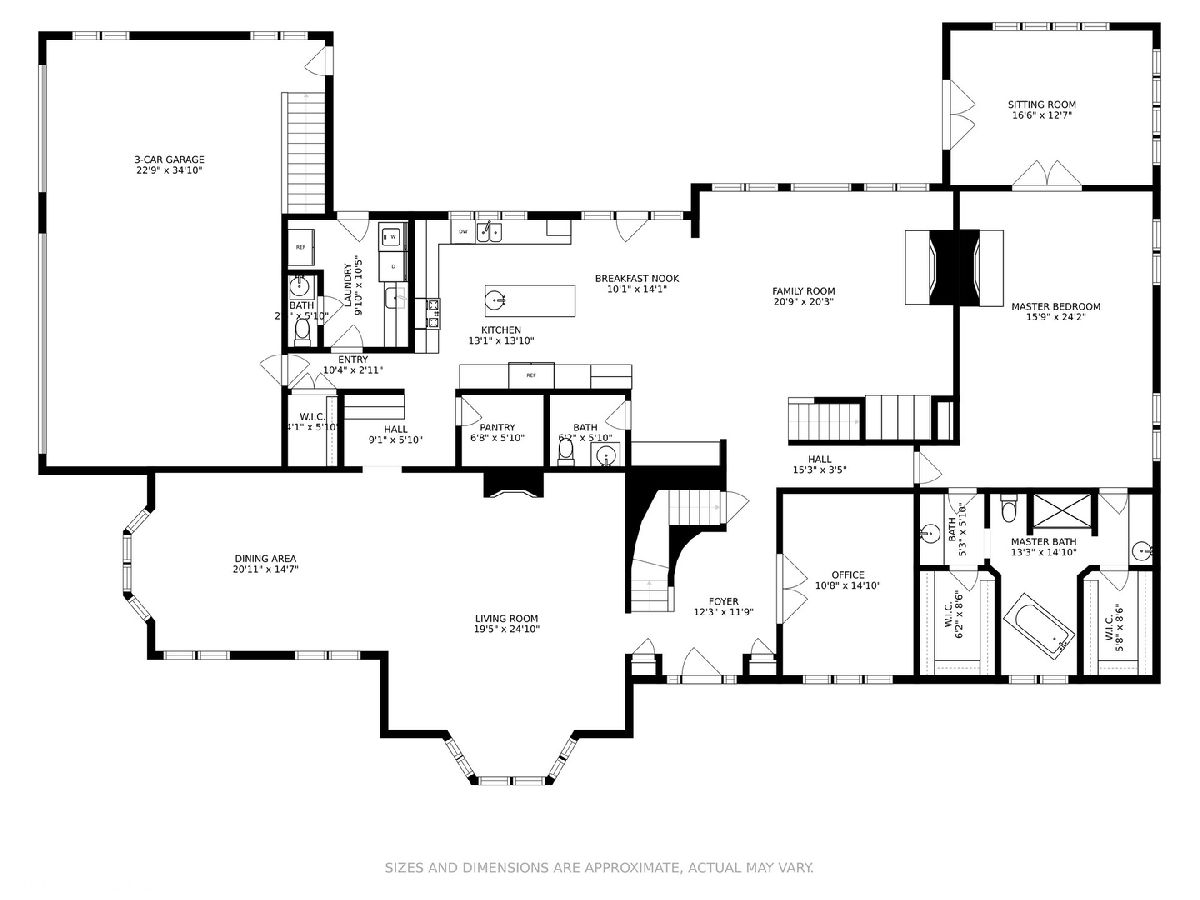
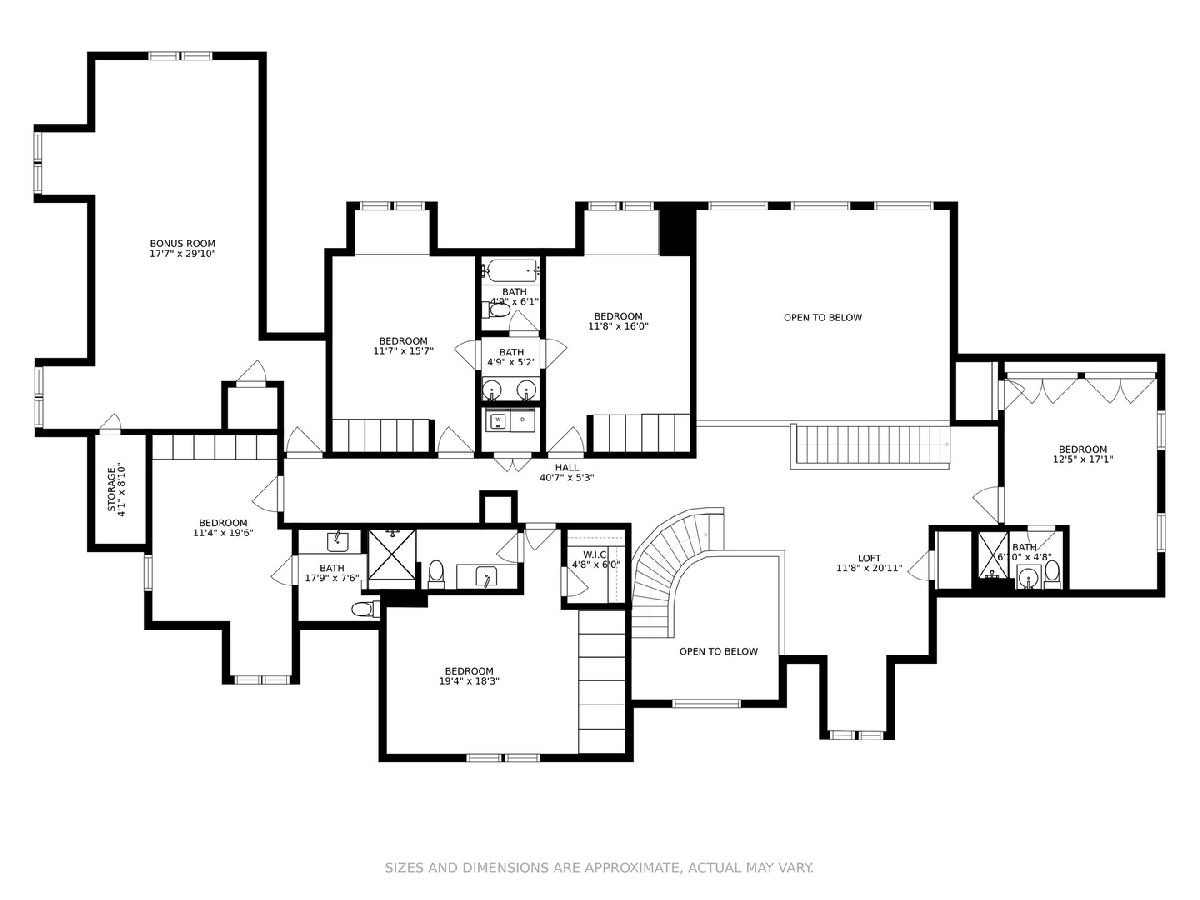
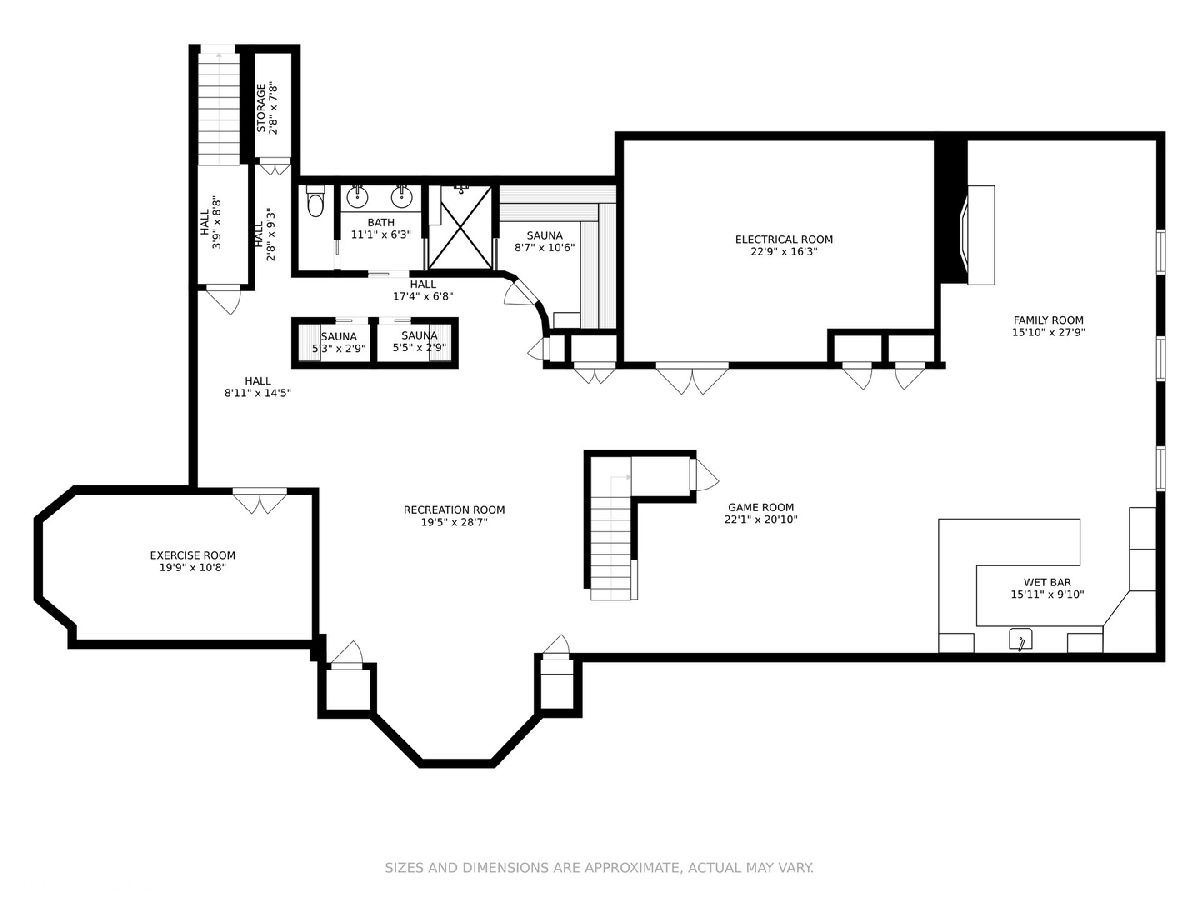
Room Specifics
Total Bedrooms: 6
Bedrooms Above Ground: 6
Bedrooms Below Ground: 0
Dimensions: —
Floor Type: Hardwood
Dimensions: —
Floor Type: Hardwood
Dimensions: —
Floor Type: Hardwood
Dimensions: —
Floor Type: —
Dimensions: —
Floor Type: —
Full Bathrooms: 8
Bathroom Amenities: Separate Shower,Steam Shower,Double Sink,Double Shower,Soaking Tub
Bathroom in Basement: 1
Rooms: Bedroom 5,Bedroom 6,Office,Loft,Bonus Room,Recreation Room,Game Room,Sitting Room,Mud Room,Utility Room-Lower Level
Basement Description: Finished,Exterior Access
Other Specifics
| 3 | |
| Concrete Perimeter | |
| Brick | |
| Hot Tub, Brick Paver Patio, In Ground Pool, Storms/Screens, Fire Pit | |
| Fenced Yard,Landscaped | |
| 325 X 134 | |
| Pull Down Stair | |
| Full | |
| Vaulted/Cathedral Ceilings, Sauna/Steam Room, Bar-Dry, Bar-Wet, Hardwood Floors, First Floor Bedroom, First Floor Laundry, Second Floor Laundry, First Floor Full Bath, Built-in Features, Walk-In Closet(s) | |
| Range, Microwave, Dishwasher, High End Refrigerator, Bar Fridge, Washer, Dryer, Disposal, Stainless Steel Appliance(s), Wine Refrigerator | |
| Not in DB | |
| Park, Pool, Tennis Court(s), Street Paved | |
| — | |
| — | |
| Wood Burning, Attached Fireplace Doors/Screen, Gas Log, Gas Starter |
Tax History
| Year | Property Taxes |
|---|---|
| 2013 | $23,335 |
| 2021 | $23,415 |
Contact Agent
Nearby Similar Homes
Nearby Sold Comparables
Contact Agent
Listing Provided By
Compass








