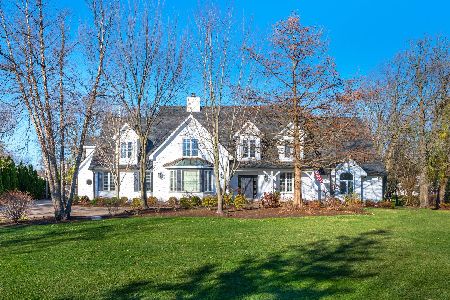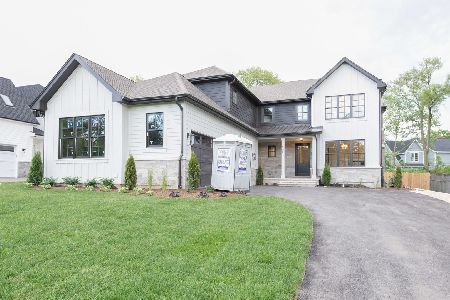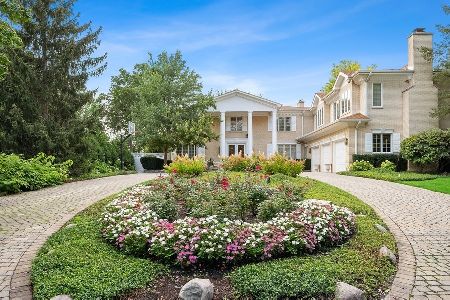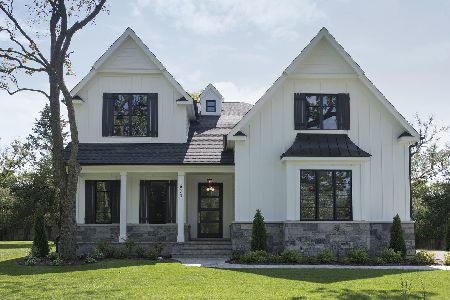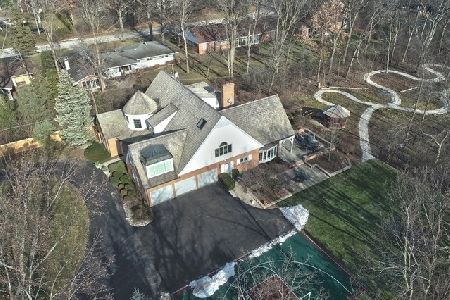1430 Pleasant Lane, Glenview, Illinois 60025
$1,800,000
|
Sold
|
|
| Status: | Closed |
| Sqft: | 6,200 |
| Cost/Sqft: | $301 |
| Beds: | 6 |
| Baths: | 8 |
| Year Built: | 1995 |
| Property Taxes: | $23,335 |
| Days On Market: | 4702 |
| Lot Size: | 0,99 |
Description
Your own private resort! Brick & cedar Cape Cod on lush private acre. Entertainment size rooms & attention to detail combine to create a private retreat you will never want to leave. Main floor MSTR w/FP sun RM & outstanding spa bath. Gourmet kitchen adjoins FR overlooking expansive patio & pool. 5 Generous bedrooms suites on second floor. Lower level w/game room, Sauna & horseshoe bar offer endless entertainment.
Property Specifics
| Single Family | |
| — | |
| Cape Cod | |
| 1995 | |
| Full | |
| — | |
| No | |
| 0.99 |
| Cook | |
| — | |
| 0 / Not Applicable | |
| None | |
| Lake Michigan | |
| Public Sewer | |
| 08283732 | |
| 04262031110000 |
Nearby Schools
| NAME: | DISTRICT: | DISTANCE: | |
|---|---|---|---|
|
Grade School
Lyon Elementary School |
34 | — | |
|
Middle School
Springman Middle School |
34 | Not in DB | |
|
High School
Glenbrook South High School |
225 | Not in DB | |
Property History
| DATE: | EVENT: | PRICE: | SOURCE: |
|---|---|---|---|
| 17 Jul, 2013 | Sold | $1,800,000 | MRED MLS |
| 13 Jun, 2013 | Under contract | $1,865,000 | MRED MLS |
| 4 Mar, 2013 | Listed for sale | $1,865,000 | MRED MLS |
| 30 Jul, 2021 | Sold | $2,200,000 | MRED MLS |
| 21 May, 2021 | Under contract | $2,495,000 | MRED MLS |
| 5 Apr, 2021 | Listed for sale | $2,495,000 | MRED MLS |
Room Specifics
Total Bedrooms: 6
Bedrooms Above Ground: 6
Bedrooms Below Ground: 0
Dimensions: —
Floor Type: Carpet
Dimensions: —
Floor Type: Carpet
Dimensions: —
Floor Type: Carpet
Dimensions: —
Floor Type: —
Dimensions: —
Floor Type: —
Full Bathrooms: 8
Bathroom Amenities: Separate Shower,Steam Shower,Double Sink,Double Shower,Soaking Tub
Bathroom in Basement: 1
Rooms: Bonus Room,Bedroom 5,Bedroom 6,Game Room,Loft,Mud Room,Office,Recreation Room,Heated Sun Room,Utility Room-Lower Level
Basement Description: Finished
Other Specifics
| 3 | |
| Concrete Perimeter | |
| Brick | |
| Hot Tub, Brick Paver Patio, In Ground Pool, Storms/Screens | |
| Corner Lot,Landscaped | |
| 325 X 134 | |
| Pull Down Stair | |
| Full | |
| Sauna/Steam Room, Bar-Wet, Hardwood Floors, First Floor Bedroom, First Floor Laundry, First Floor Full Bath | |
| Range, Microwave, Dishwasher, High End Refrigerator, Bar Fridge, Washer, Dryer, Disposal, Stainless Steel Appliance(s), Wine Refrigerator | |
| Not in DB | |
| — | |
| — | |
| — | |
| Wood Burning, Attached Fireplace Doors/Screen, Gas Log, Gas Starter |
Tax History
| Year | Property Taxes |
|---|---|
| 2013 | $23,335 |
| 2021 | $23,415 |
Contact Agent
Nearby Similar Homes
Nearby Sold Comparables
Contact Agent
Listing Provided By
Berkshire Hathaway HomeServices KoenigRubloff







