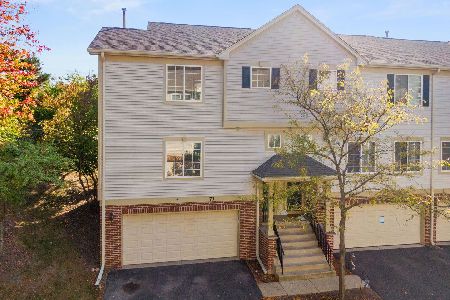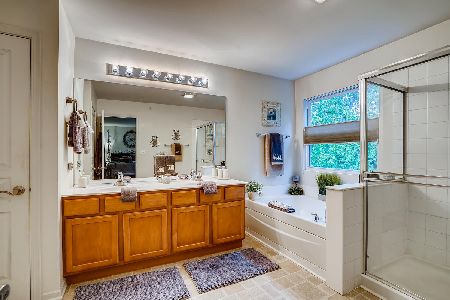1430 Yellowstone Drive, Streamwood, Illinois 60107
$238,000
|
Sold
|
|
| Status: | Closed |
| Sqft: | 1,632 |
| Cost/Sqft: | $150 |
| Beds: | 3 |
| Baths: | 3 |
| Year Built: | 2008 |
| Property Taxes: | $7,037 |
| Days On Market: | 2703 |
| Lot Size: | 0,00 |
Description
Beautiful home you are just going to love! This open floor plan, end unit offers 3 bedroom with a loft, 2.5 baths and full basement with roughed in plumbing. Every room is generously sized. Main level showcases Brazilian cherry floors. Living room with set up for surround sound and private wooded views. Superb kitchen with 42" cabinets, granite counter tops and stainless steel applainces. Spacious Master bedroom has walk in closet, master bath with double sinks, soaker tub and separate shower. Improvements in the last few years include fresh paint throughout, 2nd bath completely redone, refinished hardwood floors, microwave, dishwasher, kitchen sink faucet, light fixtures and garbage disposal. Community has park, walk path and wetland areas. Great home in a nice community, won't last long! Motivated Seller!!
Property Specifics
| Condos/Townhomes | |
| 2 | |
| — | |
| 2008 | |
| Full | |
| — | |
| No | |
| — |
| Cook | |
| Forest Ridge | |
| 189 / Monthly | |
| Insurance,Exterior Maintenance,Lawn Care,Scavenger,Snow Removal | |
| Public | |
| Public Sewer | |
| 10060240 | |
| 06282000540000 |
Nearby Schools
| NAME: | DISTRICT: | DISTANCE: | |
|---|---|---|---|
|
Grade School
Hillcrest Elementary School |
46 | — | |
|
Middle School
Canton Middle School |
46 | Not in DB | |
|
High School
Streamwood High School |
46 | Not in DB | |
Property History
| DATE: | EVENT: | PRICE: | SOURCE: |
|---|---|---|---|
| 1 Feb, 2017 | Sold | $220,000 | MRED MLS |
| 22 Dec, 2016 | Under contract | $229,000 | MRED MLS |
| 6 Dec, 2016 | Listed for sale | $229,000 | MRED MLS |
| 20 Nov, 2018 | Sold | $238,000 | MRED MLS |
| 10 Oct, 2018 | Under contract | $245,000 | MRED MLS |
| — | Last price change | $248,500 | MRED MLS |
| 22 Aug, 2018 | Listed for sale | $255,000 | MRED MLS |
Room Specifics
Total Bedrooms: 3
Bedrooms Above Ground: 3
Bedrooms Below Ground: 0
Dimensions: —
Floor Type: Carpet
Dimensions: —
Floor Type: Carpet
Full Bathrooms: 3
Bathroom Amenities: Separate Shower,Double Sink,Garden Tub
Bathroom in Basement: 0
Rooms: Loft
Basement Description: Unfinished,Bathroom Rough-In
Other Specifics
| 2 | |
| Concrete Perimeter | |
| Concrete | |
| Patio, Storms/Screens, End Unit | |
| Wooded | |
| 35X71 | |
| — | |
| Full | |
| Hardwood Floors, Second Floor Laundry, Storage | |
| Range, Microwave, Dishwasher, Refrigerator, Washer, Dryer, Disposal, Stainless Steel Appliance(s), Range Hood | |
| Not in DB | |
| — | |
| — | |
| — | |
| — |
Tax History
| Year | Property Taxes |
|---|---|
| 2017 | $6,880 |
| 2018 | $7,037 |
Contact Agent
Nearby Similar Homes
Nearby Sold Comparables
Contact Agent
Listing Provided By
RE/MAX Horizon











