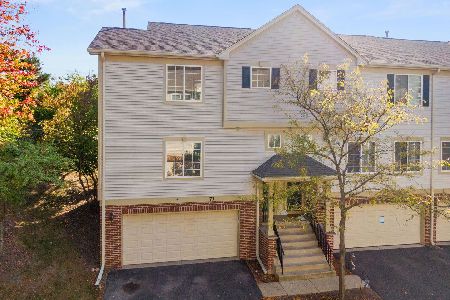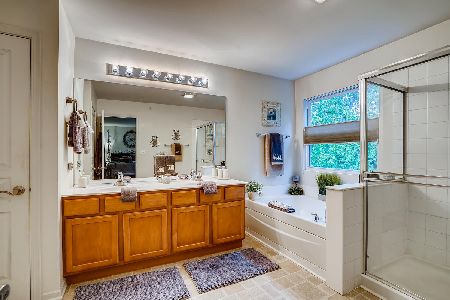1430 Yellowstone Drive, Streamwood, Illinois 60107
$220,000
|
Sold
|
|
| Status: | Closed |
| Sqft: | 1,632 |
| Cost/Sqft: | $140 |
| Beds: | 3 |
| Baths: | 3 |
| Year Built: | 2006 |
| Property Taxes: | $6,880 |
| Days On Market: | 3327 |
| Lot Size: | 0,00 |
Description
Fantastic 3 Bedroom 2.5 Bath End Unit backing to open tree filled private area. Large Foyer welcomes you into The Living Room, dining room and kitchen with a wide open floor plan. Completely updated thru-out. Hardwood floors, Gorgeous kitchen with 42" cabinets, granite counter tops and stainless steel appliances. Dining room opens to sliders that lead to patio. Light and bright thru-out. Second floor has a loft great for family room or office. All bedrooms are generous sized. Luxury Master Bath. Loft on Second floor great for family room or office. Laundry room on Second Floor. Washer 5 years, dryer 3 years. Refrigerator and stove 3 years. All new top of the line window treatments and ceiling fans. Wired for surround sound. Full Basement. This end unit is very private and the yard and view are fantastic.
Property Specifics
| Condos/Townhomes | |
| 2 | |
| — | |
| 2006 | |
| Full | |
| — | |
| No | |
| — |
| Cook | |
| Forest Ridge | |
| 185 / Monthly | |
| Insurance,Exterior Maintenance,Lawn Care,Scavenger,Snow Removal | |
| Public | |
| Public Sewer | |
| 09401753 | |
| 06282000540000 |
Nearby Schools
| NAME: | DISTRICT: | DISTANCE: | |
|---|---|---|---|
|
Grade School
Hillcrest Elementary School |
46 | — | |
|
Middle School
Canton Middle School |
46 | Not in DB | |
|
High School
Streamwood High School |
46 | Not in DB | |
Property History
| DATE: | EVENT: | PRICE: | SOURCE: |
|---|---|---|---|
| 1 Feb, 2017 | Sold | $220,000 | MRED MLS |
| 22 Dec, 2016 | Under contract | $229,000 | MRED MLS |
| 6 Dec, 2016 | Listed for sale | $229,000 | MRED MLS |
| 20 Nov, 2018 | Sold | $238,000 | MRED MLS |
| 10 Oct, 2018 | Under contract | $245,000 | MRED MLS |
| — | Last price change | $248,500 | MRED MLS |
| 22 Aug, 2018 | Listed for sale | $255,000 | MRED MLS |
Room Specifics
Total Bedrooms: 3
Bedrooms Above Ground: 3
Bedrooms Below Ground: 0
Dimensions: —
Floor Type: Carpet
Dimensions: —
Floor Type: Carpet
Full Bathrooms: 3
Bathroom Amenities: —
Bathroom in Basement: 0
Rooms: Loft
Basement Description: Unfinished
Other Specifics
| 2 | |
| — | |
| — | |
| Patio | |
| — | |
| 35X71 | |
| — | |
| Full | |
| — | |
| Double Oven, Microwave, Dishwasher, Refrigerator, Washer, Dryer, Disposal | |
| Not in DB | |
| — | |
| — | |
| — | |
| — |
Tax History
| Year | Property Taxes |
|---|---|
| 2017 | $6,880 |
| 2018 | $7,037 |
Contact Agent
Nearby Similar Homes
Nearby Sold Comparables
Contact Agent
Listing Provided By
Homesmart Connect LLC











