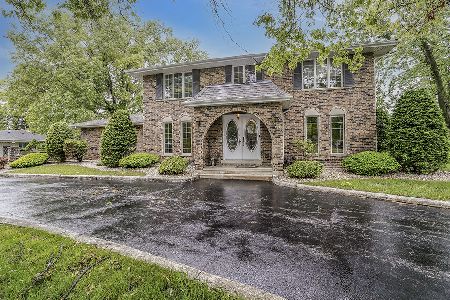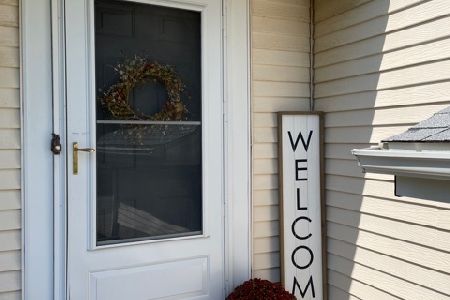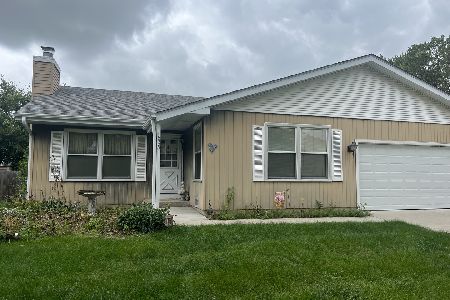14301 Birchdale Drive, Homer Glen, Illinois 60491
$220,000
|
Sold
|
|
| Status: | Closed |
| Sqft: | 2,000 |
| Cost/Sqft: | $115 |
| Beds: | 4 |
| Baths: | 3 |
| Year Built: | 1977 |
| Property Taxes: | $5,178 |
| Days On Market: | 4754 |
| Lot Size: | 0,29 |
Description
Awesome 2 story with lots of updates. All 4bdrms upstairs/ 2.5 baths. Large 2 car attached garage. Concrete drive. Main floor family room complete with a cozy fireplace and sliding glass patio doors to the private patio. Newer gourmet kitchen with all upgrades appliances, and a walk-in pantry. Finished basement. Upgraded hardwood floors throughout 1st floor, separate dining room, HW 2 mnths old. Conventional fin only
Property Specifics
| Single Family | |
| — | |
| Traditional | |
| 1977 | |
| Partial | |
| DEVONSHIRE | |
| No | |
| 0.29 |
| Will | |
| Pebble Creek | |
| 0 / Not Applicable | |
| None | |
| Public | |
| Public Sewer | |
| 08251197 | |
| 1605102060050000 |
Property History
| DATE: | EVENT: | PRICE: | SOURCE: |
|---|---|---|---|
| 25 Jun, 2013 | Sold | $220,000 | MRED MLS |
| 9 Apr, 2013 | Under contract | $229,000 | MRED MLS |
| 16 Jan, 2013 | Listed for sale | $229,000 | MRED MLS |
Room Specifics
Total Bedrooms: 4
Bedrooms Above Ground: 4
Bedrooms Below Ground: 0
Dimensions: —
Floor Type: Carpet
Dimensions: —
Floor Type: Carpet
Dimensions: —
Floor Type: Carpet
Full Bathrooms: 3
Bathroom Amenities: Double Sink
Bathroom in Basement: 0
Rooms: Recreation Room
Basement Description: Partially Finished
Other Specifics
| 2 | |
| Concrete Perimeter | |
| Asphalt,Concrete | |
| Patio | |
| — | |
| 100X136X54X104 | |
| Unfinished | |
| Full | |
| Hardwood Floors | |
| Range, Dishwasher, Refrigerator, Disposal | |
| Not in DB | |
| Sidewalks, Street Lights, Street Paved | |
| — | |
| — | |
| Wood Burning |
Tax History
| Year | Property Taxes |
|---|---|
| 2013 | $5,178 |
Contact Agent
Nearby Similar Homes
Nearby Sold Comparables
Contact Agent
Listing Provided By
Select a Fee RE System









