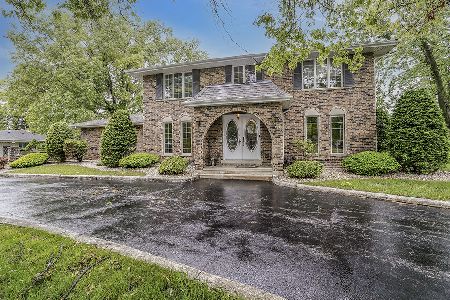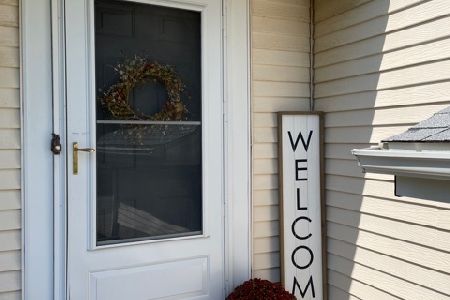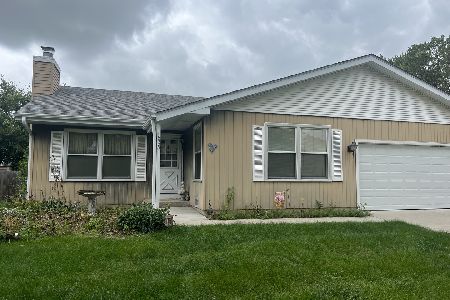14330 Heatherwood Drive, Homer Glen, Illinois 60491
$244,000
|
Sold
|
|
| Status: | Closed |
| Sqft: | 1,409 |
| Cost/Sqft: | $177 |
| Beds: | 4 |
| Baths: | 2 |
| Year Built: | 1978 |
| Property Taxes: | $5,064 |
| Days On Market: | 2916 |
| Lot Size: | 0,00 |
Description
Buyers will fall in love with this beautifully updated house in popular Pebble Creek. This house boasts 4 bedrooms and 2 full baths, living room with eat-in kitchen on the main level, family room on the lower level w/woodburning fireplace w/4th bedroom & 2nd bath & still has a basement! Kitchen has 42" Maple Cabinets w/pull-outs, granite counters, island, gorgeous backsplash, breakfast bar, laminate wood floor, plantation shutters over Anderson sliding door leading to composite deck, 6 panel wood doors, This house is much bigger than it appears, 1,409 Sq. Ft. (Additional 450 sq. ft. in basement. ) New Roof 11/2017, walk-in closets, cove moldings, all appls. & window coverings, humidifier, electronic air-purifier, HWH-2016 and so much MORE!
Property Specifics
| Single Family | |
| — | |
| Tri-Level | |
| 1978 | |
| Partial | |
| SPLIT LEVEL W/SUB | |
| No | |
| 0 |
| Will | |
| Pebble Creek | |
| 0 / Not Applicable | |
| None | |
| Lake Michigan | |
| Public Sewer | |
| 09842907 | |
| 1605102060160000 |
Property History
| DATE: | EVENT: | PRICE: | SOURCE: |
|---|---|---|---|
| 16 Apr, 2018 | Sold | $244,000 | MRED MLS |
| 2 Mar, 2018 | Under contract | $249,900 | MRED MLS |
| 28 Jan, 2018 | Listed for sale | $249,900 | MRED MLS |
| 1 Oct, 2021 | Sold | $370,000 | MRED MLS |
| 26 Aug, 2021 | Under contract | $350,000 | MRED MLS |
| 25 Aug, 2021 | Listed for sale | $350,000 | MRED MLS |
Room Specifics
Total Bedrooms: 4
Bedrooms Above Ground: 4
Bedrooms Below Ground: 0
Dimensions: —
Floor Type: Carpet
Dimensions: —
Floor Type: Carpet
Dimensions: —
Floor Type: Carpet
Full Bathrooms: 2
Bathroom Amenities: —
Bathroom in Basement: 0
Rooms: No additional rooms
Basement Description: Unfinished,Sub-Basement
Other Specifics
| 2 | |
| Concrete Perimeter | |
| Concrete | |
| Deck, Storms/Screens | |
| — | |
| 75X120 | |
| — | |
| — | |
| Wood Laminate Floors | |
| Range, Microwave, Dishwasher, Refrigerator, Washer, Dryer | |
| Not in DB | |
| Curbs, Sidewalks, Street Lights, Street Paved | |
| — | |
| — | |
| Wood Burning |
Tax History
| Year | Property Taxes |
|---|---|
| 2018 | $5,064 |
| 2021 | $6,190 |
Contact Agent
Nearby Similar Homes
Nearby Sold Comparables
Contact Agent
Listing Provided By
RE/MAX 10 in the Park









