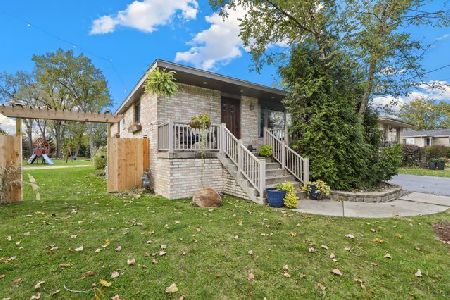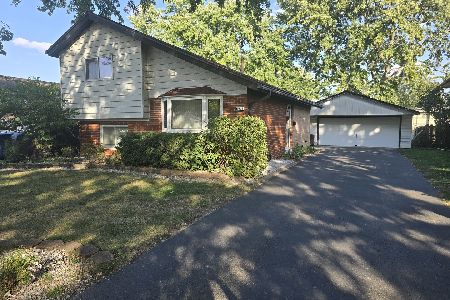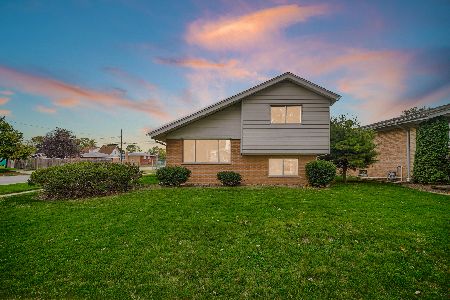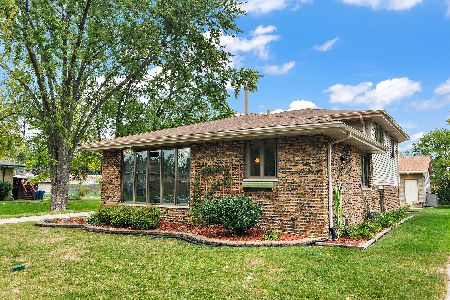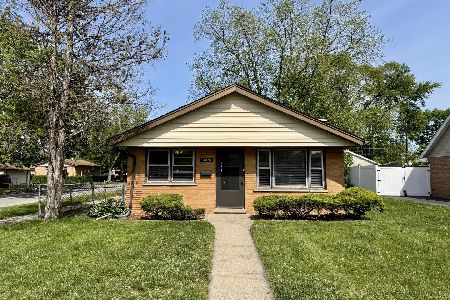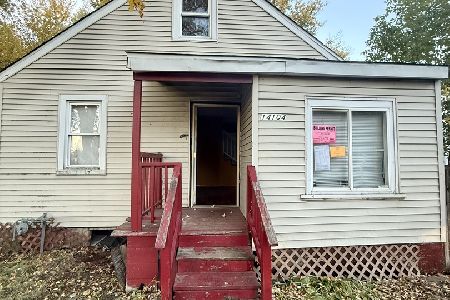14301 Keystone Avenue, Midlothian, Illinois 60445
$159,900
|
Sold
|
|
| Status: | Closed |
| Sqft: | 1,082 |
| Cost/Sqft: | $148 |
| Beds: | 3 |
| Baths: | 2 |
| Year Built: | 1962 |
| Property Taxes: | $4,133 |
| Days On Market: | 3343 |
| Lot Size: | 0,15 |
Description
Professionally remodeled brick bungalow home, 3 bedroom + 1 bedroom below grade, 2 full baths, spacious 2 car garage. New roof, new windows, new bathroom, new kitchen, new stainless steel appliances. Kitchen has new high-end cabinets with granite counter top, new island, new high-end light fixtures, new subway tile back splash, new porcelain tile flooring. New bathroom with porcelain tile flooring. Living room is loaded with can lights. Hardwood flooring on remaining first floor. Elegant base molding. Six panel doors throughout. New hardwood stairs lead to the finished basement with a huge family room, full bathroom, bedroom/den, and laundry room.
Property Specifics
| Single Family | |
| — | |
| Bungalow | |
| 1962 | |
| Full | |
| — | |
| No | |
| 0.15 |
| Cook | |
| — | |
| 0 / Not Applicable | |
| None | |
| Public | |
| Public Sewer | |
| 09346998 | |
| 28102070010000 |
Property History
| DATE: | EVENT: | PRICE: | SOURCE: |
|---|---|---|---|
| 27 May, 2011 | Sold | $112,000 | MRED MLS |
| 20 May, 2011 | Under contract | $124,000 | MRED MLS |
| — | Last price change | $129,000 | MRED MLS |
| 7 Jan, 2011 | Listed for sale | $133,500 | MRED MLS |
| 8 Jul, 2016 | Sold | $75,000 | MRED MLS |
| 14 May, 2016 | Under contract | $115,000 | MRED MLS |
| — | Last price change | $120,000 | MRED MLS |
| 7 Apr, 2016 | Listed for sale | $125,000 | MRED MLS |
| 18 Nov, 2016 | Sold | $159,900 | MRED MLS |
| 11 Oct, 2016 | Under contract | $159,900 | MRED MLS |
| — | Last price change | $169,900 | MRED MLS |
| 20 Sep, 2016 | Listed for sale | $169,900 | MRED MLS |
Room Specifics
Total Bedrooms: 4
Bedrooms Above Ground: 3
Bedrooms Below Ground: 1
Dimensions: —
Floor Type: Hardwood
Dimensions: —
Floor Type: Hardwood
Dimensions: —
Floor Type: Ceramic Tile
Full Bathrooms: 2
Bathroom Amenities: —
Bathroom in Basement: 1
Rooms: Foyer
Basement Description: Finished
Other Specifics
| 2.5 | |
| Concrete Perimeter | |
| Asphalt | |
| Patio, Porch | |
| Corner Lot,Fenced Yard | |
| 50X125 | |
| — | |
| None | |
| Hardwood Floors, First Floor Bedroom, First Floor Full Bath | |
| Range, Microwave, Dishwasher, Refrigerator | |
| Not in DB | |
| Sidewalks, Street Lights, Street Paved | |
| — | |
| — | |
| — |
Tax History
| Year | Property Taxes |
|---|---|
| 2011 | $3,697 |
| 2016 | $4,133 |
| 2016 | $4,133 |
Contact Agent
Nearby Similar Homes
Nearby Sold Comparables
Contact Agent
Listing Provided By
Baird & Warner

