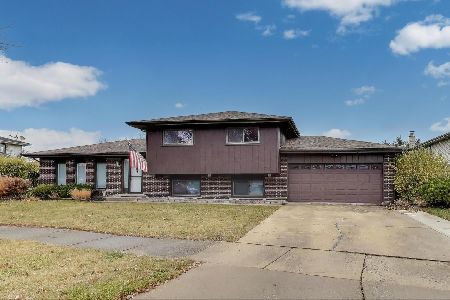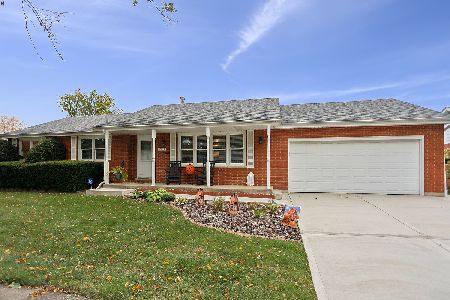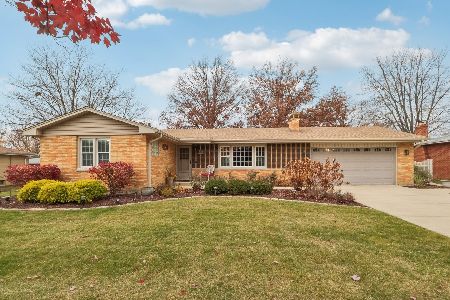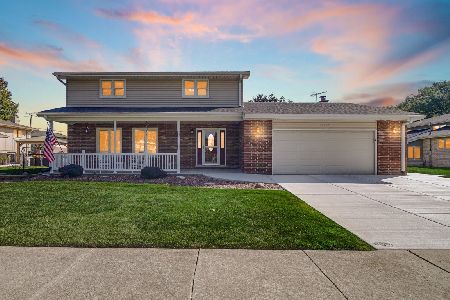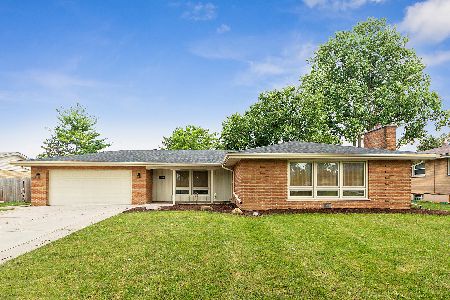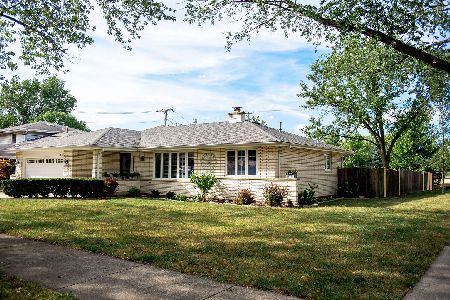14306 Country Club Lane, Orland Park, Illinois 60462
$605,000
|
Sold
|
|
| Status: | Closed |
| Sqft: | 4,682 |
| Cost/Sqft: | $128 |
| Beds: | 5 |
| Baths: | 4 |
| Year Built: | 1986 |
| Property Taxes: | $9,602 |
| Days On Market: | 315 |
| Lot Size: | 0,41 |
Description
Step into this beautifully designed brick 2-story home, complete with a welcoming covered front porch that opens into a spacious foyer. Perfect for hosting, the formal living and dining rooms offer an elegant setting for intimate gatherings. French doors open to the family room and expand your entertaining space, featuring a cozy fireplace. The large kitchen boasts classic white cabinetry, an island, sleek granite countertops, and stainless steel appliances. Main level bedroom near handicap-able full bathroom. Upstairs leads to four spacious bedrooms, all with gleaming hardwood floors. The primary suite offers a tranquil ensuite featuring dual sinks, a separate soaking tub and shower. The fully finished basement provides a recreation area, a bar, a full bath, and a 6th bedroom-ideal for guests or additional living space. Step outside to your private, fenced backyard featuring an in-ground pool perfect for summer relaxation. The home includes a side-load, 2-car garage with a concrete drive for added convenience. Situated within the highly regarded Orland Park school district, this home delivers comfort, style, and a prime location.
Property Specifics
| Single Family | |
| — | |
| — | |
| 1986 | |
| — | |
| 2 STORY | |
| No | |
| 0.41 |
| Cook | |
| Country Club Estates | |
| — / Not Applicable | |
| — | |
| — | |
| — | |
| 12277801 | |
| 27111040220000 |
Nearby Schools
| NAME: | DISTRICT: | DISTANCE: | |
|---|---|---|---|
|
Grade School
Prairie Elementary School |
135 | — | |
|
Middle School
Jerling Junior High School |
135 | Not in DB | |
|
High School
Carl Sandburg High School |
230 | Not in DB | |
Property History
| DATE: | EVENT: | PRICE: | SOURCE: |
|---|---|---|---|
| 18 Apr, 2025 | Sold | $605,000 | MRED MLS |
| 4 Feb, 2025 | Under contract | $599,000 | MRED MLS |
| 29 Jan, 2025 | Listed for sale | $599,000 | MRED MLS |
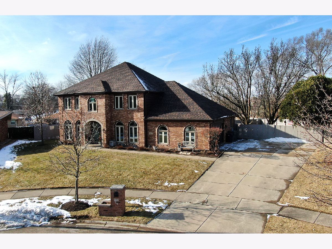
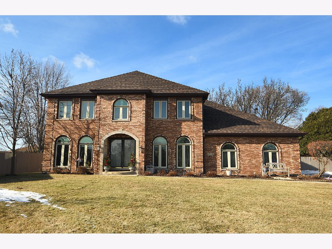
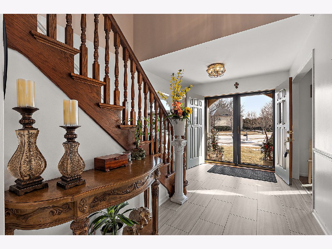
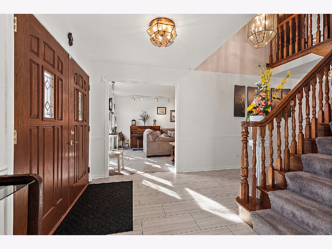
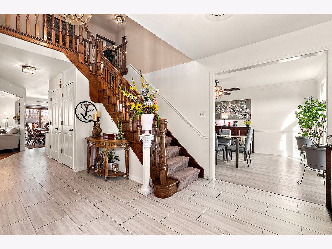
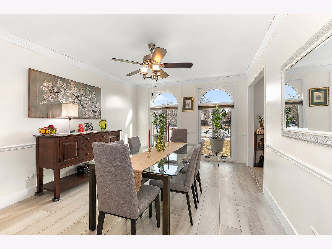
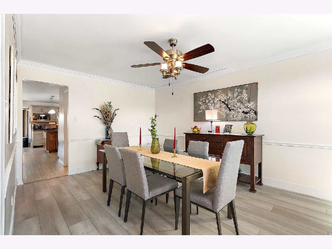
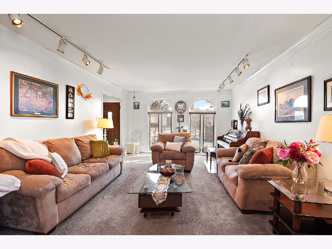
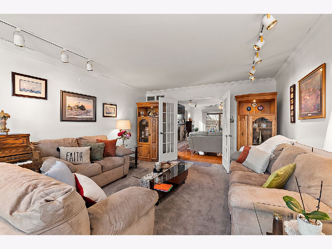
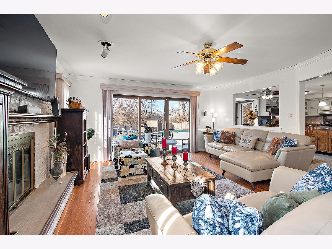
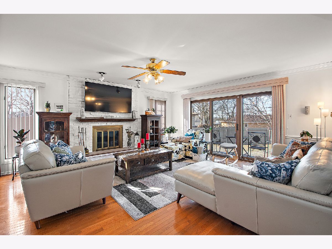
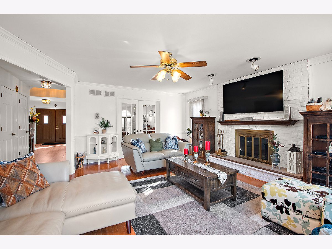
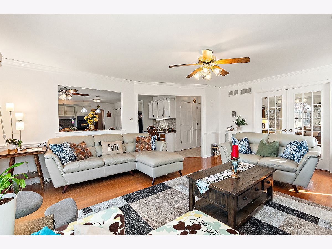
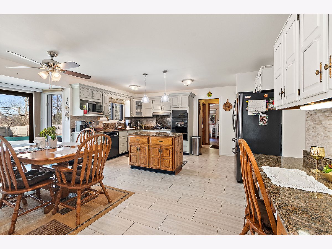
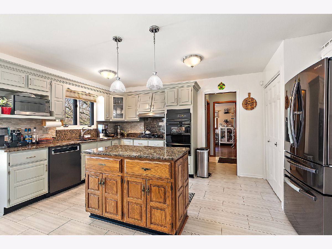
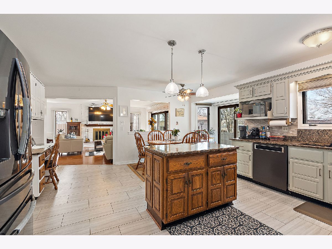
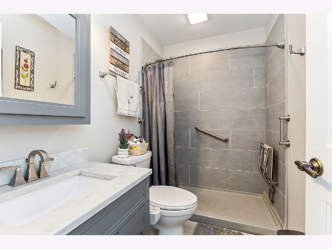
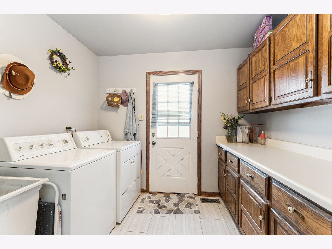
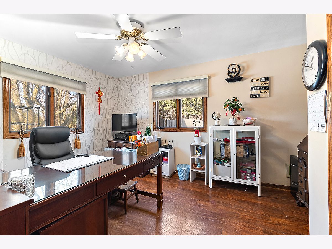
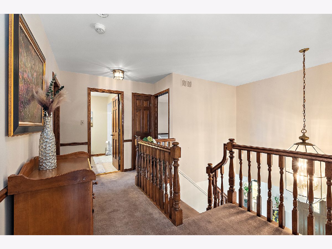
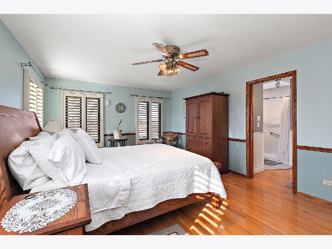
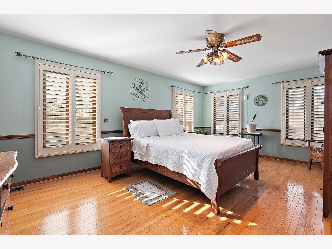
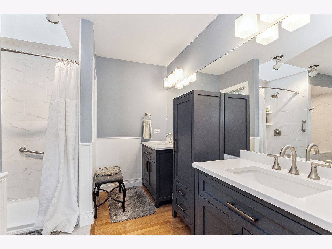
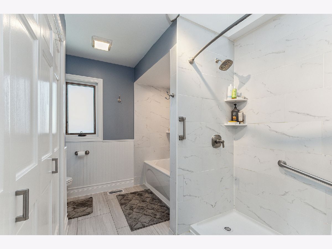
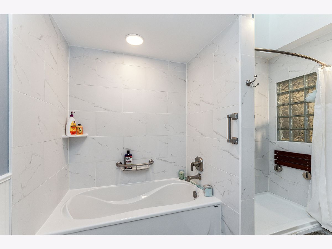
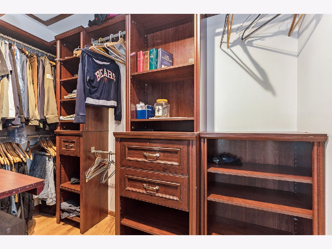
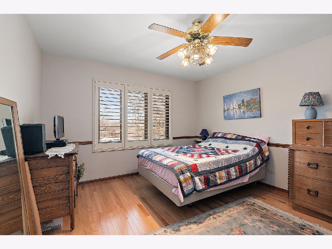
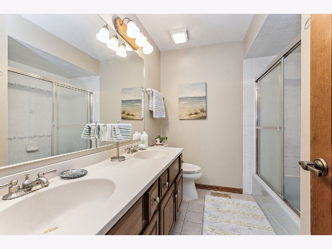
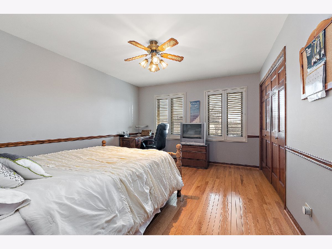
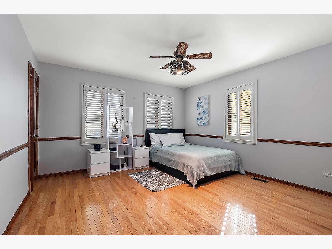
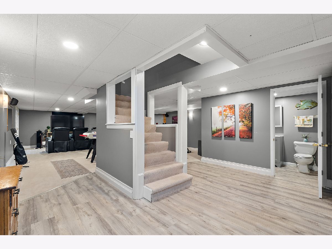
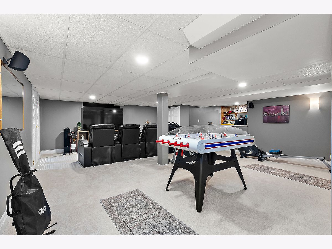
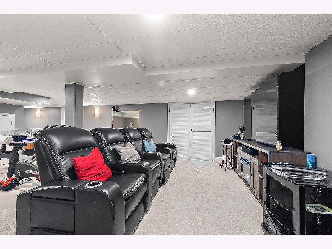
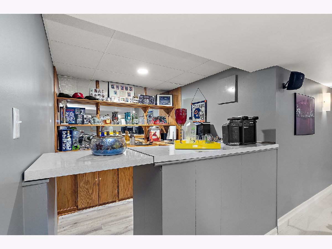
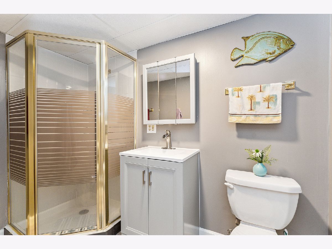
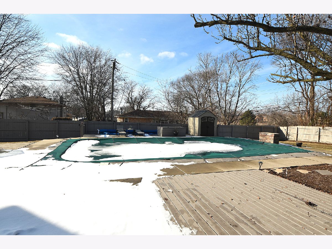
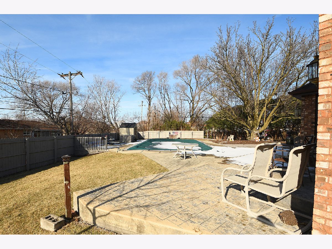
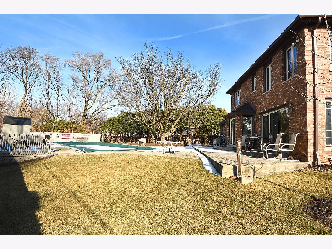
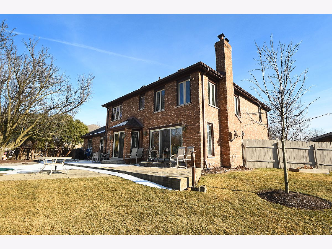
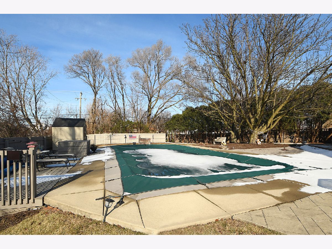
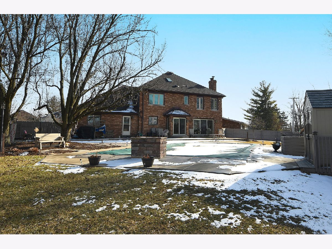
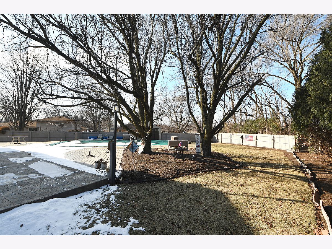
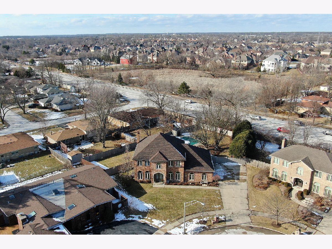
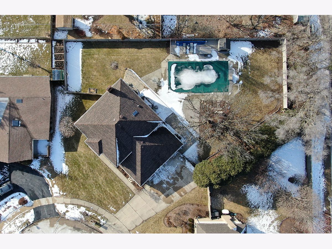
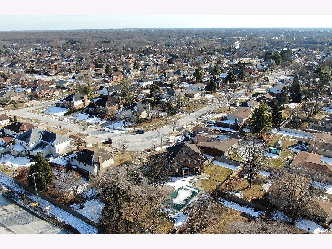
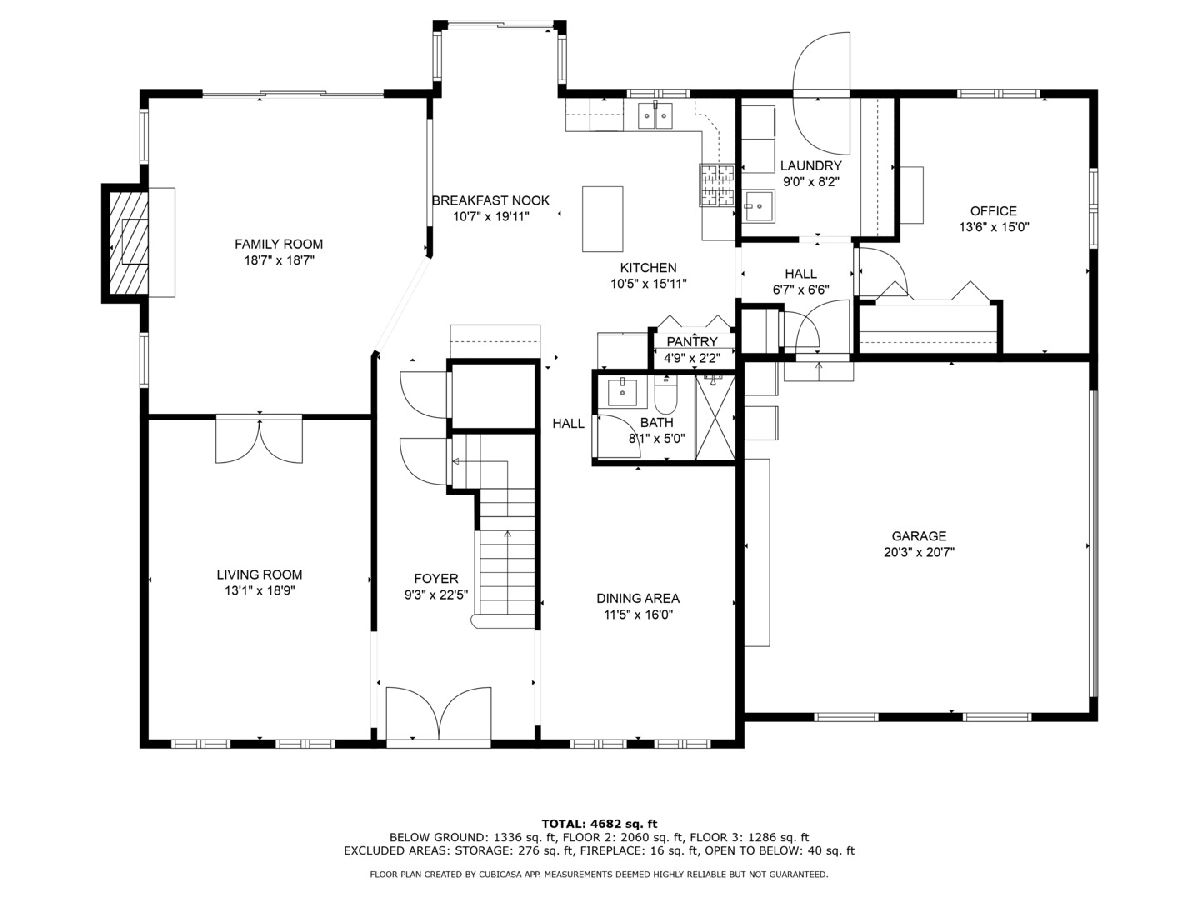
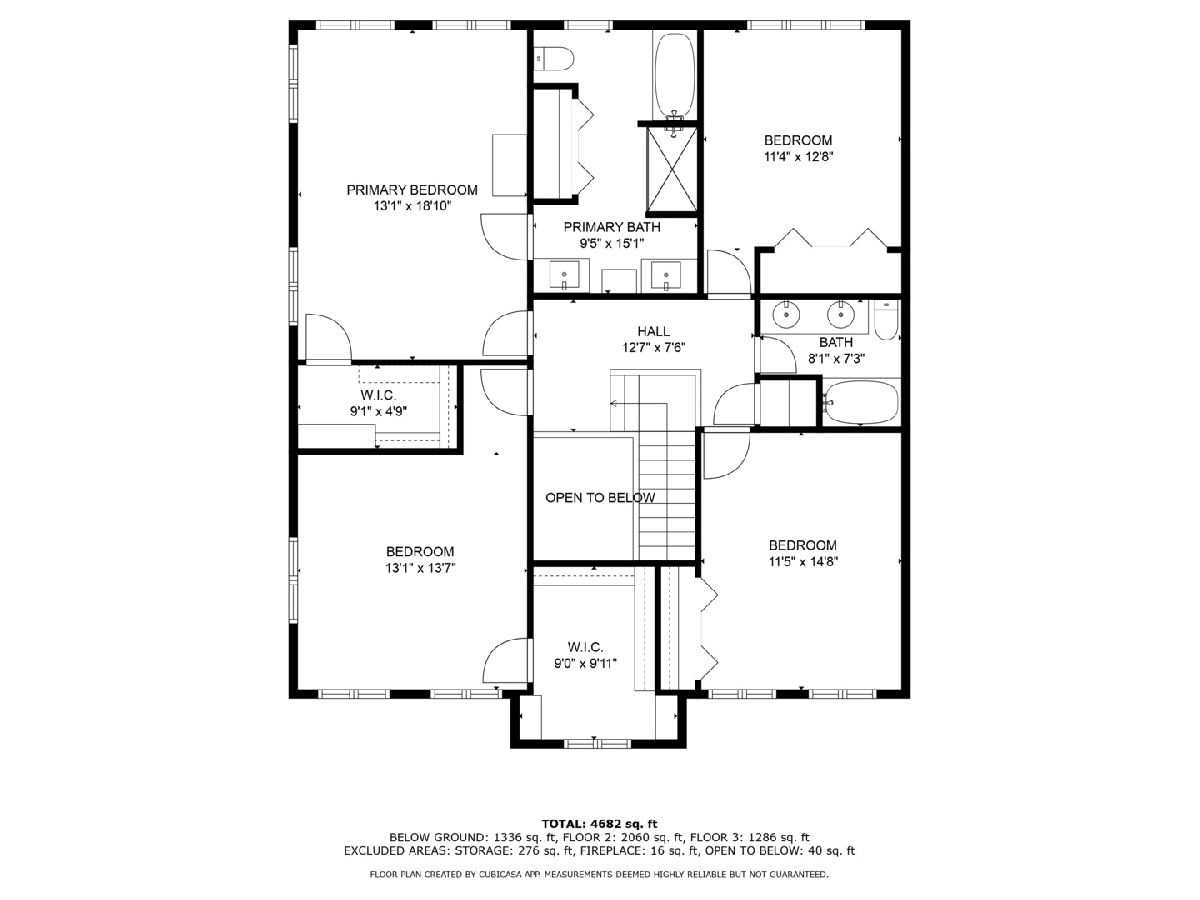
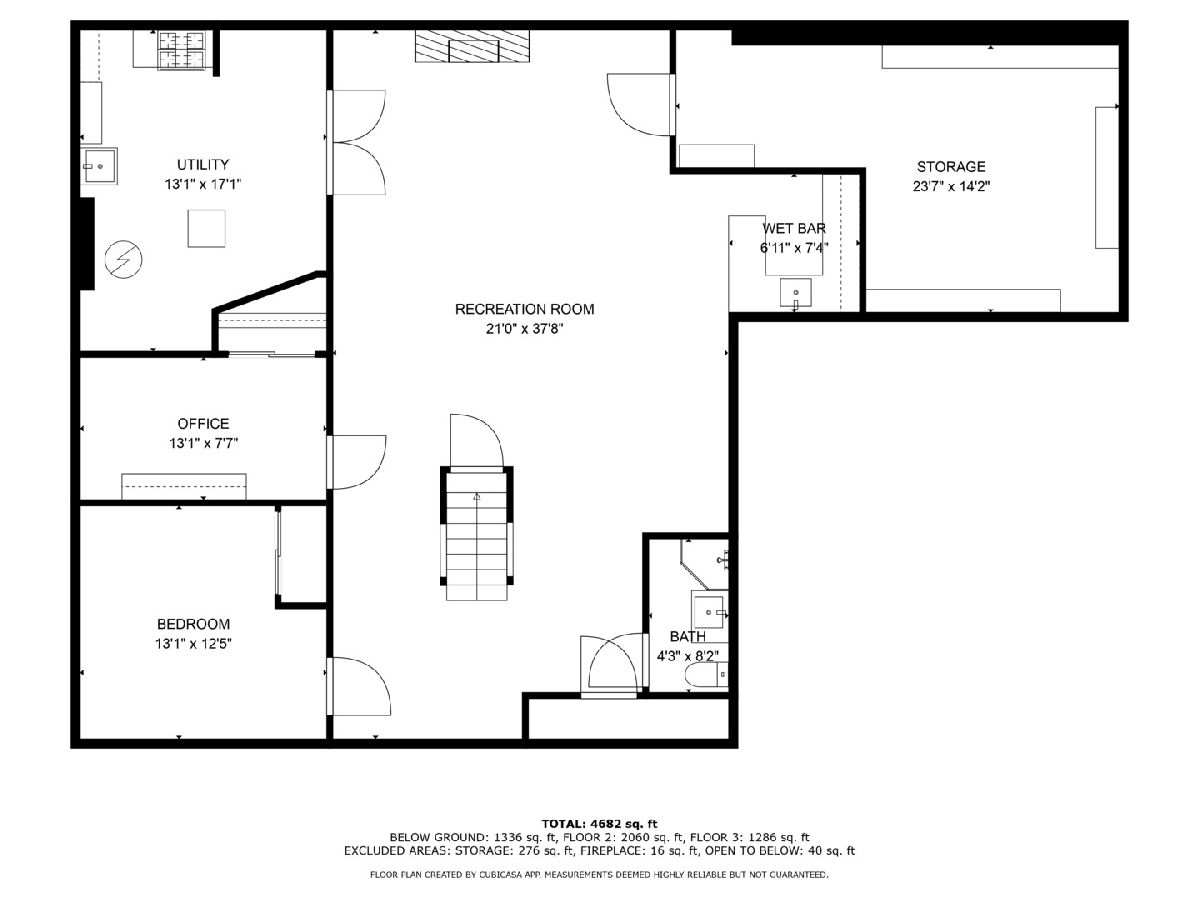
Room Specifics
Total Bedrooms: 5
Bedrooms Above Ground: 5
Bedrooms Below Ground: 0
Dimensions: —
Floor Type: —
Dimensions: —
Floor Type: —
Dimensions: —
Floor Type: —
Dimensions: —
Floor Type: —
Full Bathrooms: 4
Bathroom Amenities: Separate Shower,Double Sink,Soaking Tub
Bathroom in Basement: 1
Rooms: —
Basement Description: —
Other Specifics
| 2 | |
| — | |
| — | |
| — | |
| — | |
| 56X112X121X57X49X157 | |
| — | |
| — | |
| — | |
| — | |
| Not in DB | |
| — | |
| — | |
| — | |
| — |
Tax History
| Year | Property Taxes |
|---|---|
| 2025 | $9,602 |
Contact Agent
Nearby Similar Homes
Nearby Sold Comparables
Contact Agent
Listing Provided By
Century 21 Circle


