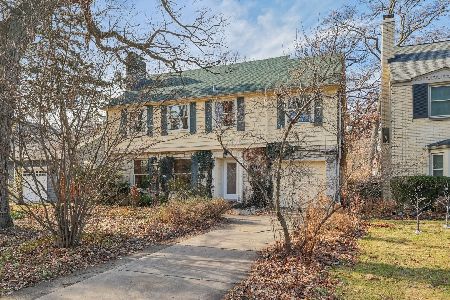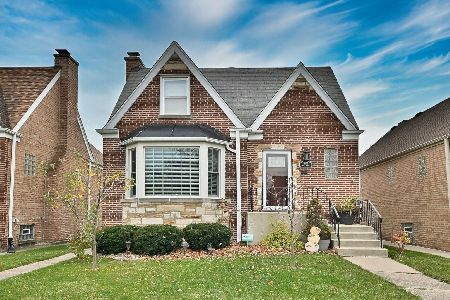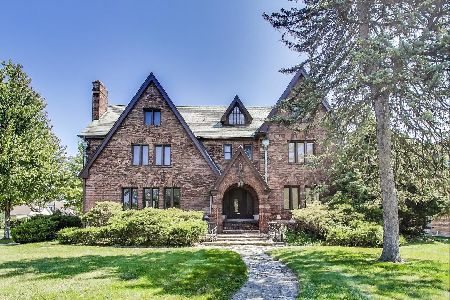1431 Ashland Avenue, River Forest, Illinois 60305
$1,150,000
|
Sold
|
|
| Status: | Closed |
| Sqft: | 6,200 |
| Cost/Sqft: | $193 |
| Beds: | 5 |
| Baths: | 4 |
| Year Built: | 1926 |
| Property Taxes: | $37,135 |
| Days On Market: | 2331 |
| Lot Size: | 0,00 |
Description
This grand Southern Style Colonial in the heart of beautiful River Forest features a private coach house, perfect as an in-law suite, and a luxurious in-ground swimming pool all on close to a half acre of property! The palatial foyer greets you and flows into the large formal living room with stately fireplace flanked by bright doors to the sun room. Large family room perfect for end of day relaxing. Huge formal dining room can handle your finest gatherings! The kitchen is a true cook's space with professional range & fridge. Great counter space and plenty of cabinets. Don't miss the breakfast room and MUD ROOM! All 5 bedrooms including the master with its newer marble bath are on the 2nd level. This floor features large bedrooms, a main bath & another en-suite room. Plenty of rec and play space in the basement as well as large laundry room. The coach house features 3 car garage spaces and in-law apartment complete with kitchenette and full bath! Walk to schools, shops, dining & more!
Property Specifics
| Single Family | |
| — | |
| Colonial | |
| 1926 | |
| Full | |
| — | |
| No | |
| — |
| Cook | |
| — | |
| — / Not Applicable | |
| None | |
| Lake Michigan | |
| Public Sewer | |
| 10493277 | |
| 15011090200000 |
Nearby Schools
| NAME: | DISTRICT: | DISTANCE: | |
|---|---|---|---|
|
Grade School
Willard Elementary School |
90 | — | |
|
Middle School
Roosevelt School |
90 | Not in DB | |
|
High School
Oak Park & River Forest High Sch |
200 | Not in DB | |
Property History
| DATE: | EVENT: | PRICE: | SOURCE: |
|---|---|---|---|
| 6 Mar, 2020 | Sold | $1,150,000 | MRED MLS |
| 13 Jan, 2020 | Under contract | $1,199,000 | MRED MLS |
| — | Last price change | $1,298,000 | MRED MLS |
| 3 Sep, 2019 | Listed for sale | $1,298,000 | MRED MLS |
Room Specifics
Total Bedrooms: 5
Bedrooms Above Ground: 5
Bedrooms Below Ground: 0
Dimensions: —
Floor Type: Hardwood
Dimensions: —
Floor Type: Hardwood
Dimensions: —
Floor Type: Hardwood
Dimensions: —
Floor Type: —
Full Bathrooms: 4
Bathroom Amenities: Separate Shower,Double Sink,Soaking Tub
Bathroom in Basement: 0
Rooms: Bedroom 5,Recreation Room,Game Room,Workshop,Foyer,Mud Room,Utility Room-Lower Level,Storage,Sun Room,Other Room
Basement Description: Finished
Other Specifics
| 3 | |
| — | |
| Circular | |
| Balcony, Patio, Porch, In Ground Pool, Outdoor Grill | |
| Fenced Yard | |
| 100X180 | |
| — | |
| Full | |
| Hardwood Floors, In-Law Arrangement, Built-in Features, Walk-In Closet(s) | |
| Double Oven, Dishwasher, High End Refrigerator, Washer, Dryer, Range Hood | |
| Not in DB | |
| Pool, Sidewalks, Street Lights, Street Paved | |
| — | |
| — | |
| Wood Burning, Gas Log |
Tax History
| Year | Property Taxes |
|---|---|
| 2020 | $37,135 |
Contact Agent
Nearby Similar Homes
Nearby Sold Comparables
Contact Agent
Listing Provided By
Compass














