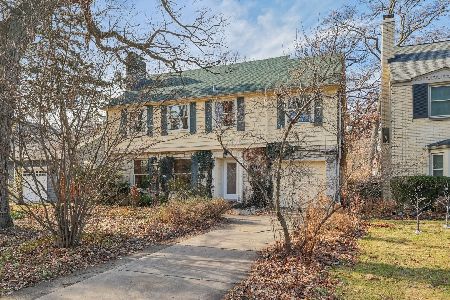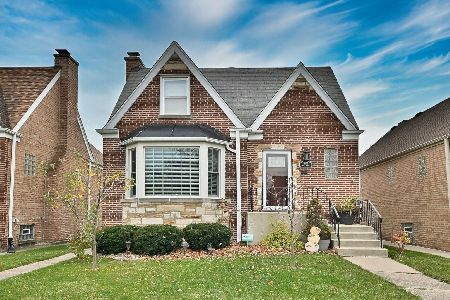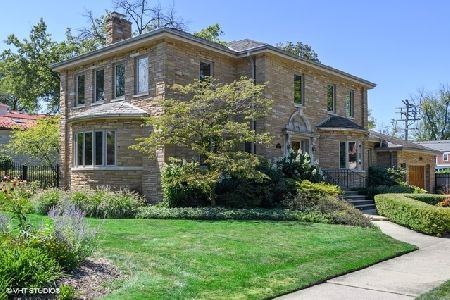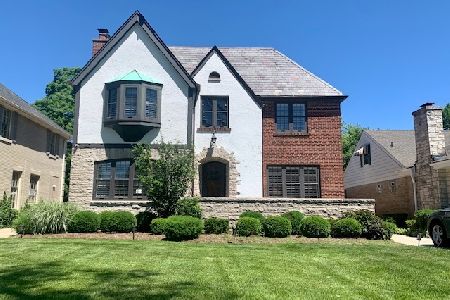1434 Ashland Avenue, River Forest, Illinois 60305
$2,775,000
|
Sold
|
|
| Status: | Closed |
| Sqft: | 7,500 |
| Cost/Sqft: | $427 |
| Beds: | 6 |
| Baths: | 7 |
| Year Built: | 2008 |
| Property Taxes: | $12,012 |
| Days On Market: | 6343 |
| Lot Size: | 0,00 |
Description
This elegant and timeless Spanish Revival home has been newly constructed with every imaginable amenity. Architect-designed and custom built, this gem sits on a 100x180 ft. lot nestled among other historic, large homes on gorgeously landscaped grounds. 6 bedrooms, 7 baths, 7500 SF of gracious living. Shown by appt. only.
Property Specifics
| Single Family | |
| — | |
| — | |
| 2008 | |
| Full | |
| — | |
| No | |
| — |
| Cook | |
| — | |
| 0 / Not Applicable | |
| None | |
| Lake Michigan | |
| Public Sewer | |
| 07017008 | |
| 15011080160000 |
Nearby Schools
| NAME: | DISTRICT: | DISTANCE: | |
|---|---|---|---|
|
Grade School
Willard Elementary School |
90 | — | |
|
Middle School
Roosevelt School |
90 | Not in DB | |
|
High School
Oak Park & River Forest High Sch |
200 | Not in DB | |
Property History
| DATE: | EVENT: | PRICE: | SOURCE: |
|---|---|---|---|
| 15 Oct, 2007 | Sold | $1,350,000 | MRED MLS |
| 26 Jul, 2007 | Under contract | $1,500,000 | MRED MLS |
| 13 Jul, 2007 | Listed for sale | $1,500,000 | MRED MLS |
| 11 Nov, 2008 | Sold | $2,775,000 | MRED MLS |
| 6 Oct, 2008 | Under contract | $3,200,000 | MRED MLS |
| 8 Sep, 2008 | Listed for sale | $3,200,000 | MRED MLS |
Room Specifics
Total Bedrooms: 6
Bedrooms Above Ground: 6
Bedrooms Below Ground: 0
Dimensions: —
Floor Type: Hardwood
Dimensions: —
Floor Type: Hardwood
Dimensions: —
Floor Type: Hardwood
Dimensions: —
Floor Type: —
Dimensions: —
Floor Type: —
Full Bathrooms: 7
Bathroom Amenities: Whirlpool,Separate Shower,Steam Shower,Double Sink
Bathroom in Basement: 1
Rooms: Balcony/Porch/Lanai,Bonus Room,Bedroom 5,Bedroom 6,Library,Mud Room,Pantry,Theatre Room,Walk In Closet
Basement Description: Finished
Other Specifics
| 2 | |
| — | |
| Concrete | |
| Balcony, Patio | |
| — | |
| 100X180 | |
| — | |
| Yes | |
| Skylight(s) | |
| — | |
| Not in DB | |
| — | |
| — | |
| — | |
| Wood Burning, Gas Log |
Tax History
| Year | Property Taxes |
|---|---|
| 2007 | $13,202 |
| 2008 | $12,012 |
Contact Agent
Nearby Similar Homes
Nearby Sold Comparables
Contact Agent
Listing Provided By
Nexus Chicago Realty Group, LLC












