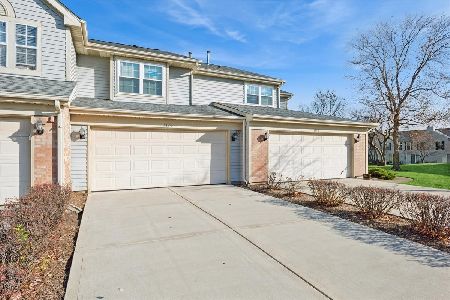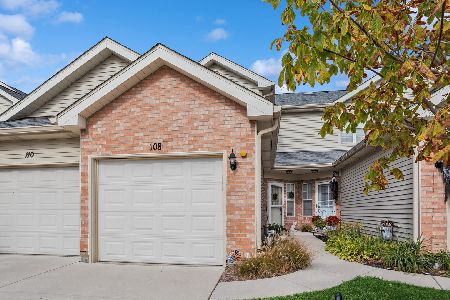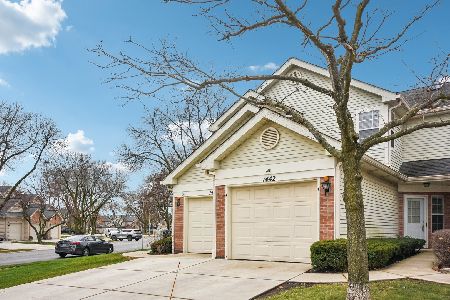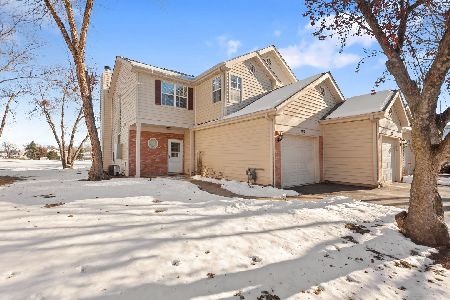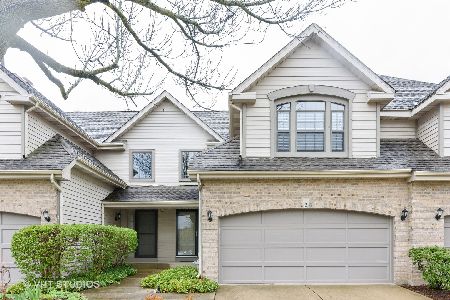1431 Club Drive, Glendale Heights, Illinois 60139
$223,000
|
Sold
|
|
| Status: | Closed |
| Sqft: | 1,556 |
| Cost/Sqft: | $147 |
| Beds: | 3 |
| Baths: | 3 |
| Year Built: | 1990 |
| Property Taxes: | $5,701 |
| Days On Market: | 2858 |
| Lot Size: | 0,00 |
Description
Beautiful 3 Bedroom townhome with a 2-car garage overlooking the golf course. Dramatic 2-story Living Room with a fireplace. Open floor plan. Updated Kitchen with granite countertops, newer cabinets, and stainless steel appliances. New dishwasher (2016). Wood laminate floors in Living Rm & Dining Rm. Sliding glass doors from Dining Rm to the new concrete patio. New furnace (2015). New humidifier (2016 New hot water heater (2016). New windows on second floor (2017). New concrete drive-way (2017) Updated light fixtures and window treatments. Beautiful views of the golf course. Close to shopping! Currently not FHA approved. There is a Master Association. According to the Management company, the fee is included in the monthly assessment fee.
Property Specifics
| Condos/Townhomes | |
| 2 | |
| — | |
| 1990 | |
| None | |
| DORAL | |
| No | |
| — |
| Du Page | |
| Greens Of Glendale Lakes | |
| 205 / Monthly | |
| Insurance,Pool,Exterior Maintenance,Lawn Care,Snow Removal | |
| Public | |
| Public Sewer | |
| 09889632 | |
| 0233204181 |
Nearby Schools
| NAME: | DISTRICT: | DISTANCE: | |
|---|---|---|---|
|
Grade School
Americana Intermediate School |
16 | — | |
|
Middle School
Glenside Middle School |
16 | Not in DB | |
|
High School
Glenbard West High School |
87 | Not in DB | |
Property History
| DATE: | EVENT: | PRICE: | SOURCE: |
|---|---|---|---|
| 30 May, 2018 | Sold | $223,000 | MRED MLS |
| 28 Mar, 2018 | Under contract | $229,000 | MRED MLS |
| 20 Mar, 2018 | Listed for sale | $229,000 | MRED MLS |
Room Specifics
Total Bedrooms: 3
Bedrooms Above Ground: 3
Bedrooms Below Ground: 0
Dimensions: —
Floor Type: Carpet
Dimensions: —
Floor Type: —
Full Bathrooms: 3
Bathroom Amenities: —
Bathroom in Basement: —
Rooms: No additional rooms
Basement Description: None
Other Specifics
| 2 | |
| Concrete Perimeter | |
| Concrete | |
| Patio, Stamped Concrete Patio | |
| Common Grounds | |
| COMMON | |
| — | |
| Full | |
| Wood Laminate Floors, First Floor Laundry | |
| Range, Microwave, Dishwasher, Refrigerator, Washer, Dryer, Stainless Steel Appliance(s) | |
| Not in DB | |
| — | |
| — | |
| Golf Course, Pool | |
| Gas Log, Gas Starter |
Tax History
| Year | Property Taxes |
|---|---|
| 2018 | $5,701 |
Contact Agent
Nearby Similar Homes
Nearby Sold Comparables
Contact Agent
Listing Provided By
Baird & Warner

