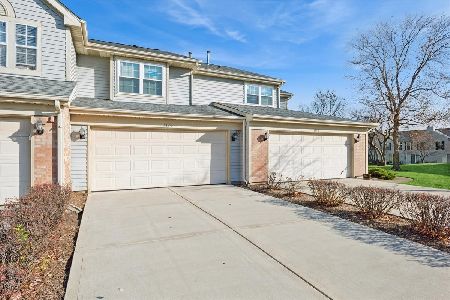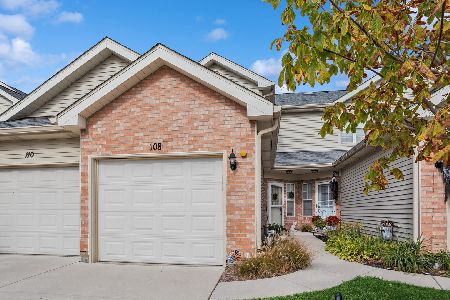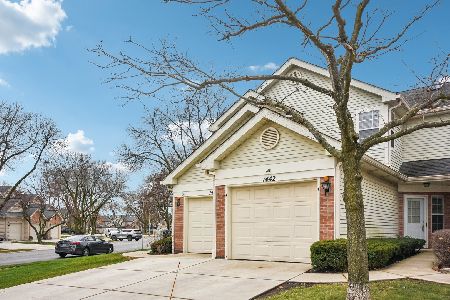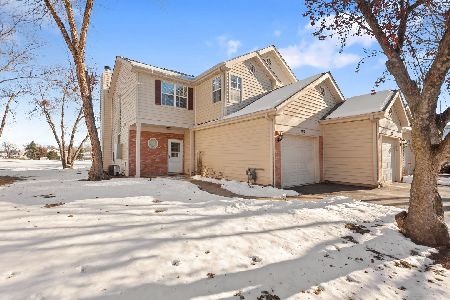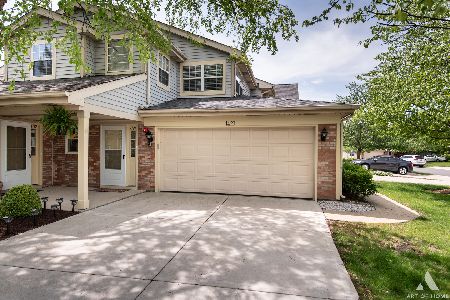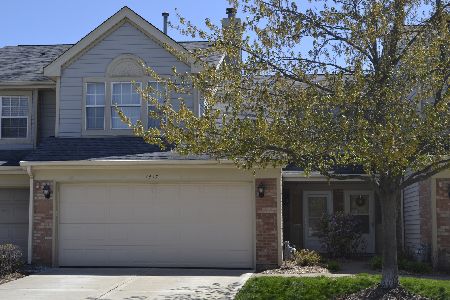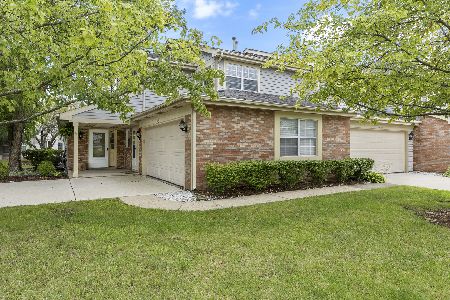320 Club House Drive, Bloomingdale, Illinois 60108
$274,900
|
Sold
|
|
| Status: | Closed |
| Sqft: | 1,463 |
| Cost/Sqft: | $188 |
| Beds: | 2 |
| Baths: | 3 |
| Year Built: | 1991 |
| Property Taxes: | $5,662 |
| Days On Market: | 2086 |
| Lot Size: | 0,00 |
Description
Welcome home to this beautiful two story townhome in prestigious Bloomfield Club! Great location across from the resort style club house. Spacious entry leads to grand living room with wood laminate flooring boasting two stories of natural sunlight. Dining room leads to a tranquil patio. Kitchen features breakfast bar with ceiling fan and spacious pantry. Second floor spacious Master bedroom features walk in closet and full bath. The second bedroom is just steps from the full hall bath and linen cabinets. New Water Heater 2019, fresh paint 1st floor and all common walls 2018, new washer/dryer 2017, all living spaces equipped with ceiling fans. LR and MBR flat screen TVs stay if you would like. School District 13 and Lake Park High School. Enjoy the million dollar clubhouse with indoor/outdoor pools, exercise facility, library, party room, tennis and basketball. Live the country club lifestyle! VACANT AND EASY TO SHOW!
Property Specifics
| Condos/Townhomes | |
| 2 | |
| — | |
| 1991 | |
| None | |
| SHIELD | |
| No | |
| — |
| Du Page | |
| Bloomfield Club | |
| 259 / Monthly | |
| Clubhouse,Exercise Facilities,Pool,Exterior Maintenance,Lawn Care,Scavenger,Snow Removal | |
| Lake Michigan | |
| Public Sewer | |
| 10702431 | |
| 0216303022 |
Nearby Schools
| NAME: | DISTRICT: | DISTANCE: | |
|---|---|---|---|
|
Grade School
Erickson Elementary School |
13 | — | |
|
Middle School
Westfield Middle School |
13 | Not in DB | |
|
High School
Lake Park High School |
108 | Not in DB | |
Property History
| DATE: | EVENT: | PRICE: | SOURCE: |
|---|---|---|---|
| 10 Jul, 2020 | Sold | $274,900 | MRED MLS |
| 15 Jun, 2020 | Under contract | $274,900 | MRED MLS |
| — | Last price change | $279,900 | MRED MLS |
| 1 May, 2020 | Listed for sale | $279,900 | MRED MLS |
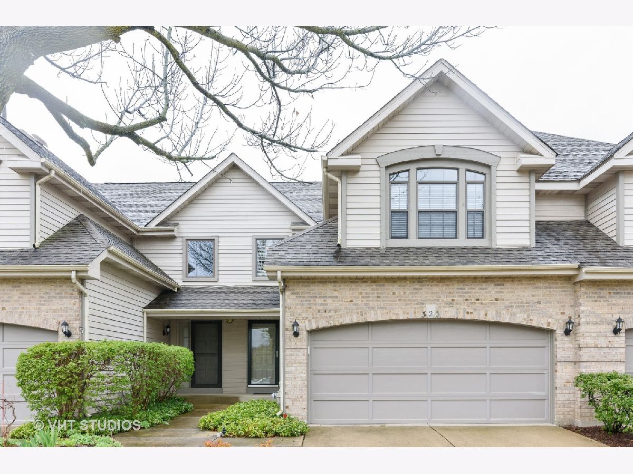
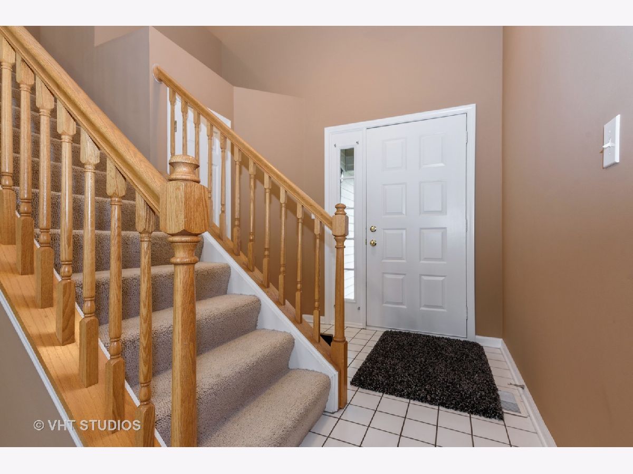
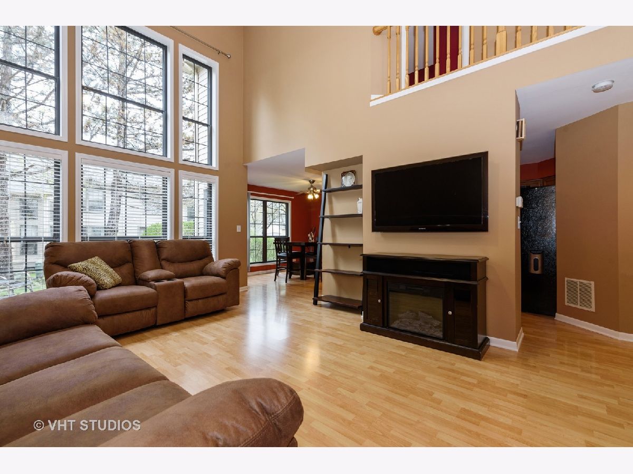
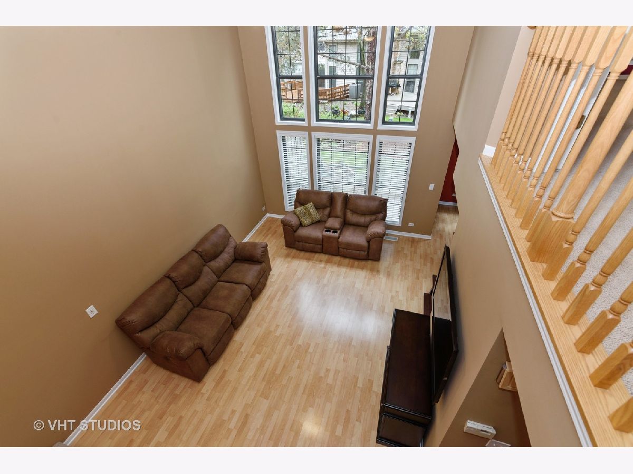
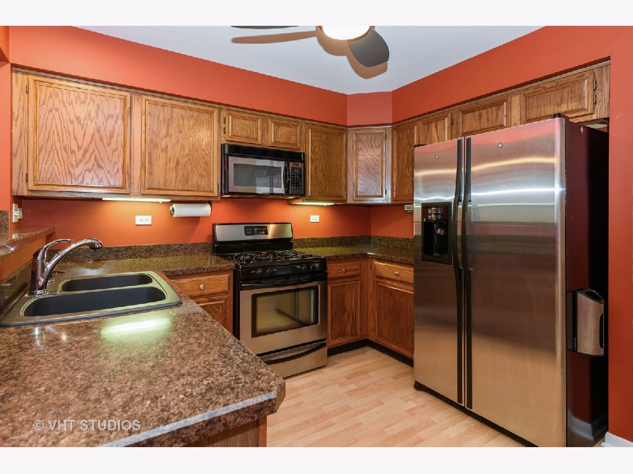
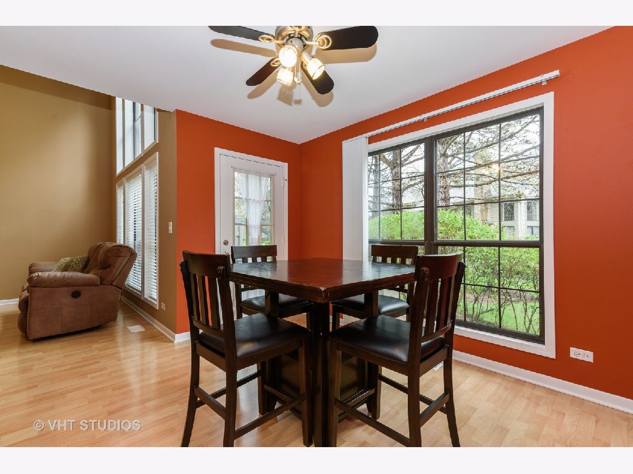
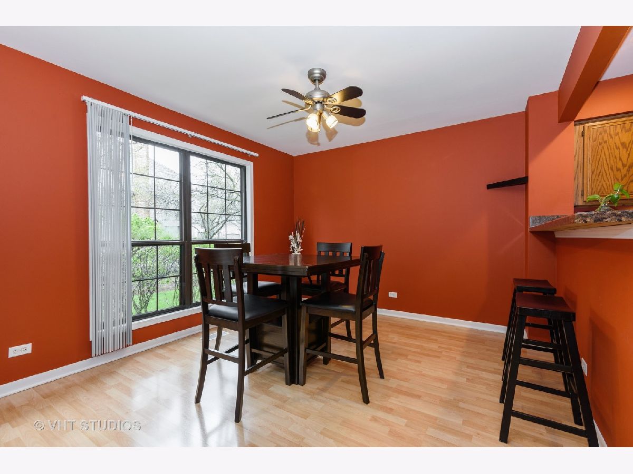
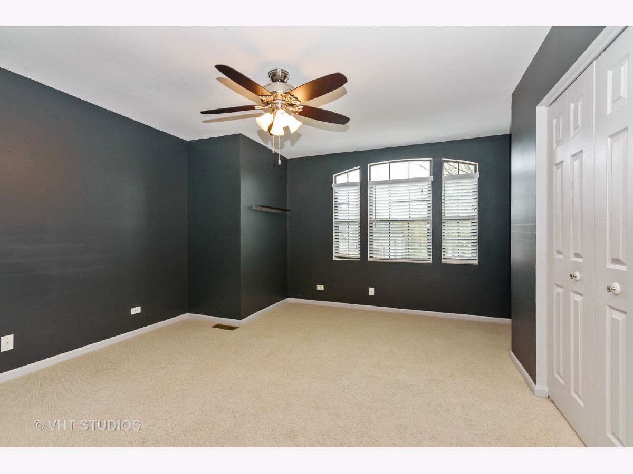
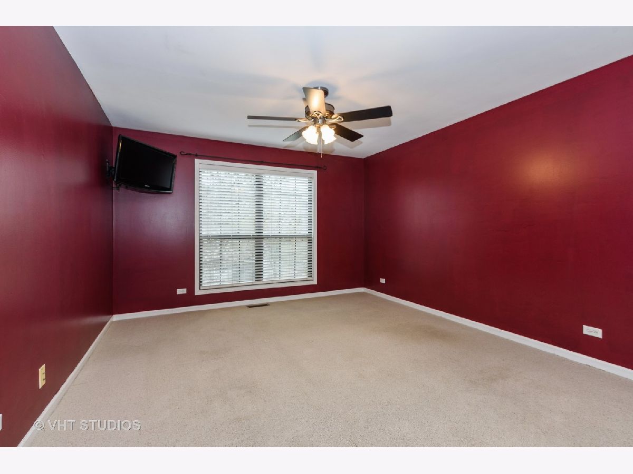
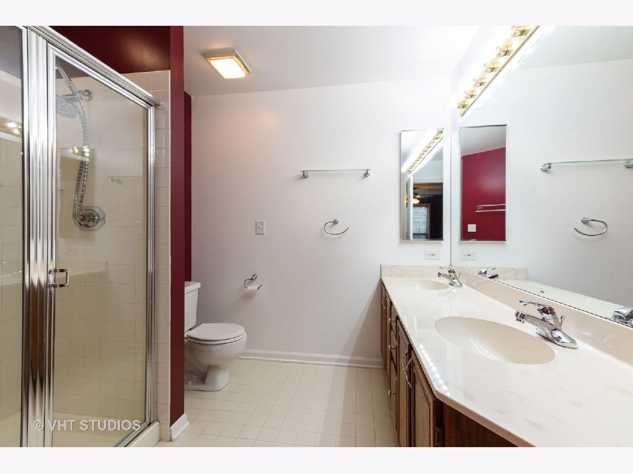
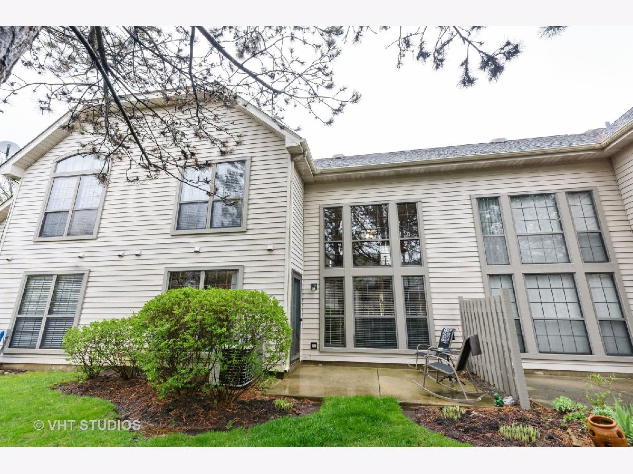
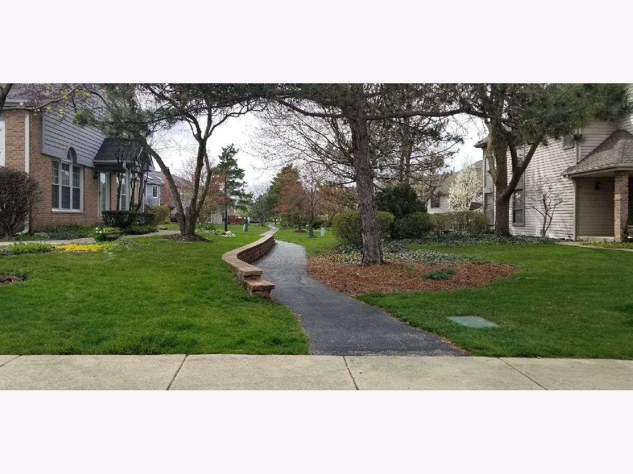
Room Specifics
Total Bedrooms: 2
Bedrooms Above Ground: 2
Bedrooms Below Ground: 0
Dimensions: —
Floor Type: Carpet
Full Bathrooms: 3
Bathroom Amenities: Double Sink
Bathroom in Basement: 0
Rooms: No additional rooms
Basement Description: Slab
Other Specifics
| 2 | |
| Concrete Perimeter | |
| Concrete | |
| Patio, Storms/Screens, Cable Access | |
| Common Grounds,Landscaped | |
| 2614 | |
| — | |
| Full | |
| Vaulted/Cathedral Ceilings, Laundry Hook-Up in Unit, Storage | |
| Range, Microwave, Dishwasher, Refrigerator, Washer, Dryer, Disposal | |
| Not in DB | |
| — | |
| — | |
| Bike Room/Bike Trails, Exercise Room, Party Room, Sundeck, Indoor Pool, Pool, Tennis Court(s), Spa/Hot Tub | |
| — |
Tax History
| Year | Property Taxes |
|---|---|
| 2020 | $5,662 |
Contact Agent
Nearby Similar Homes
Nearby Sold Comparables
Contact Agent
Listing Provided By
Baird & Warner Real Estate - Algonquin

