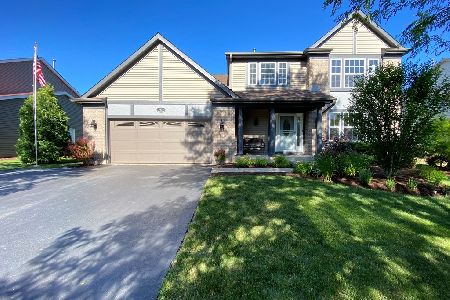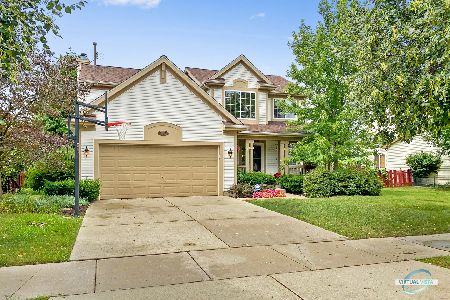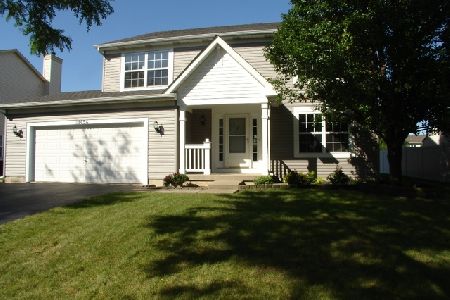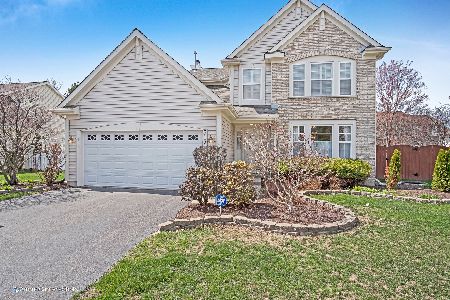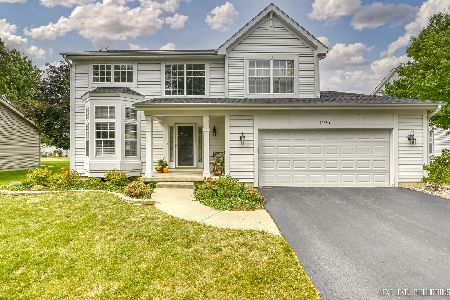1431 Haversham Drive, Aurora, Illinois 60502
$526,000
|
Sold
|
|
| Status: | Closed |
| Sqft: | 2,249 |
| Cost/Sqft: | $213 |
| Beds: | 4 |
| Baths: | 4 |
| Year Built: | 1999 |
| Property Taxes: | $10,479 |
| Days On Market: | 1333 |
| Lot Size: | 0,00 |
Description
This meticulously maintained, 3 car garage home, is located in the popular Cambridge Chase Sub. 204 School District-walking distance to Metea Valley HS, close to RT-59,Metro station,shopping and restaurants. It features an open front porch and a wonderful deck for outdoor entertaining. A 2-story entry and an open foyer with sparkling hardwood floor are welcoming you home. First floor offers 1124 sq.feet of living space. Family room with fireplace, updated kitchen with eating area, stainless steel appliances, under and over cabinet lighting, and a pantry. Spacious living, dining room, and a convenient 1st floor laundry room. Beautiful, generously sized finished basement with full bathroom is ready for entertaining. The large master suite features cathedral ceilings, walk-in closet and a double sink bathroom. Lots of closet and storage space. The original owners kept this house well maintained and updated. A/C 2020, Furnace 2019, Hot Water Heater 2020, Roof and Gutters 2014, newer siding. You will be impressed with this one! Welcome home!
Property Specifics
| Single Family | |
| — | |
| — | |
| 1999 | |
| — | |
| — | |
| No | |
| — |
| Du Page | |
| Cambridge Chase | |
| 230 / Annual | |
| — | |
| — | |
| — | |
| 11381991 | |
| 0708405005 |
Nearby Schools
| NAME: | DISTRICT: | DISTANCE: | |
|---|---|---|---|
|
Grade School
Young Elementary School |
204 | — | |
|
Middle School
Granger Middle School |
204 | Not in DB | |
|
High School
Metea Valley High School |
204 | Not in DB | |
Property History
| DATE: | EVENT: | PRICE: | SOURCE: |
|---|---|---|---|
| 31 May, 2022 | Sold | $526,000 | MRED MLS |
| 25 Apr, 2022 | Under contract | $480,000 | MRED MLS |
| 21 Apr, 2022 | Listed for sale | $480,000 | MRED MLS |
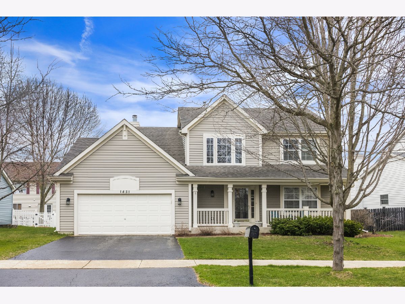
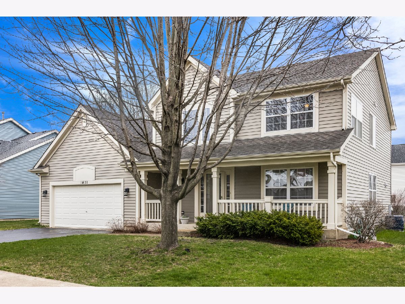
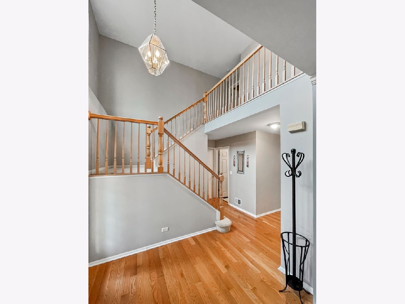
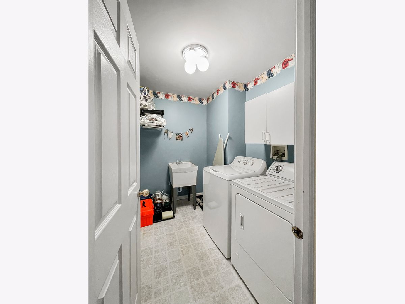
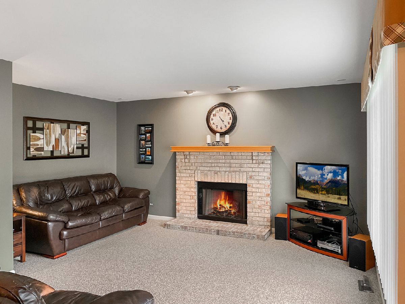
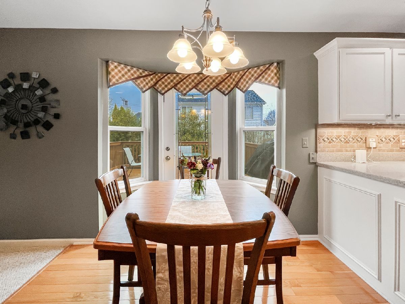
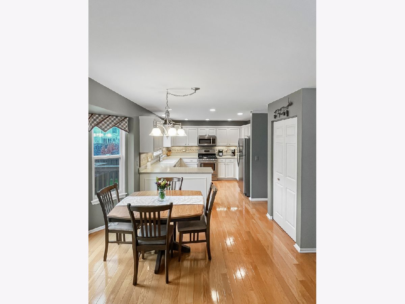
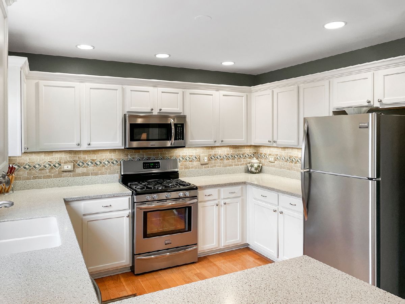
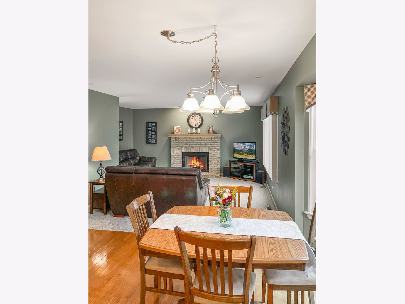
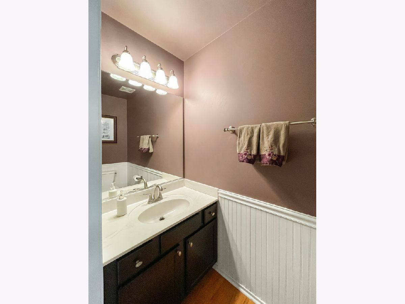
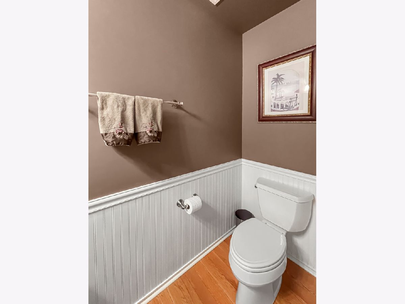
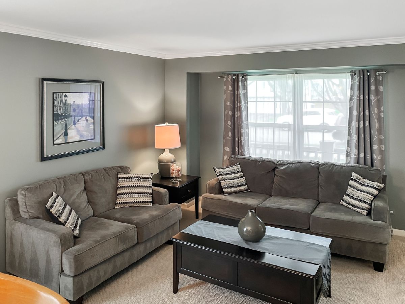
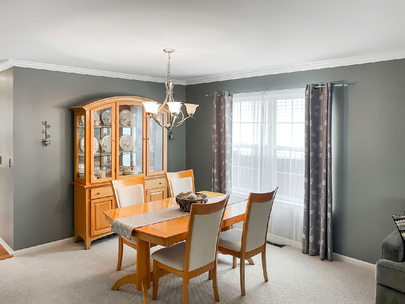
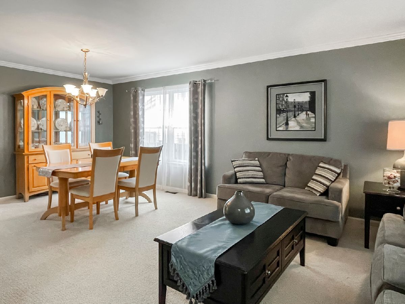
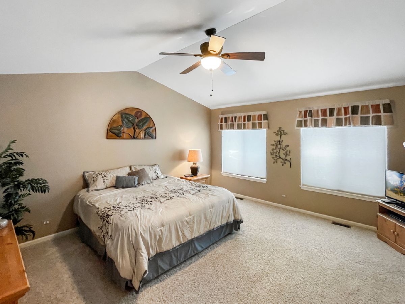
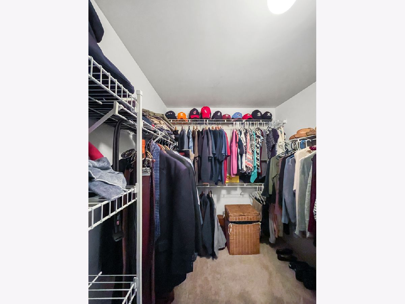
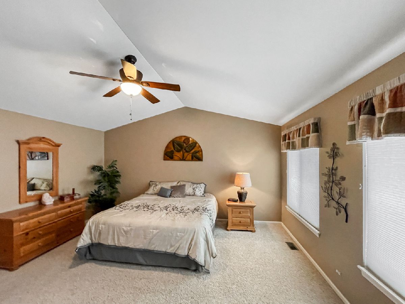
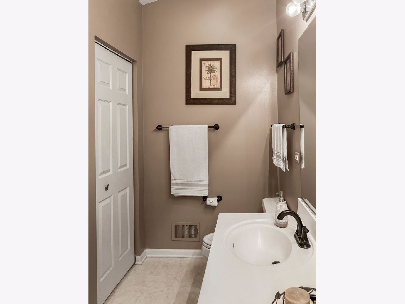
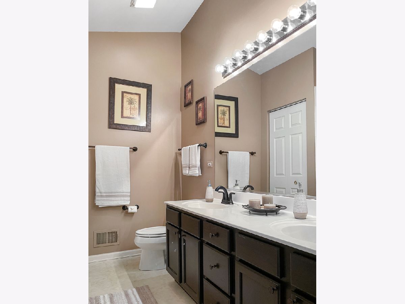
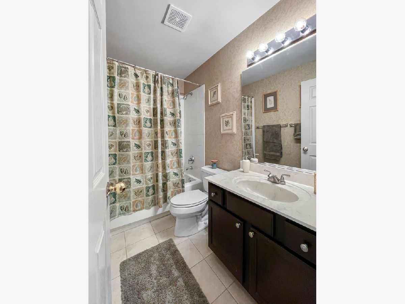
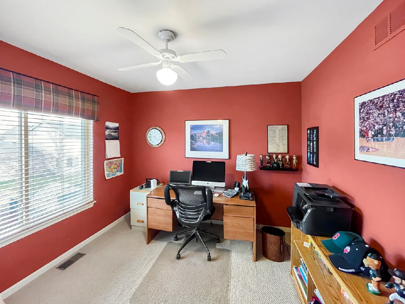
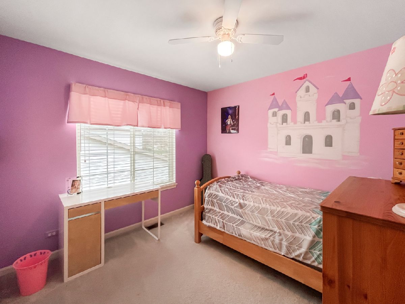
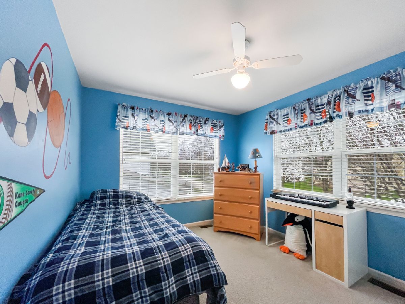
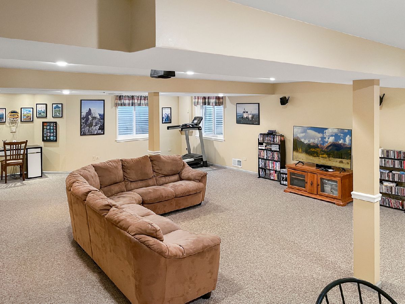
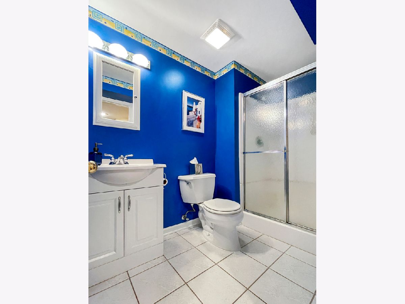
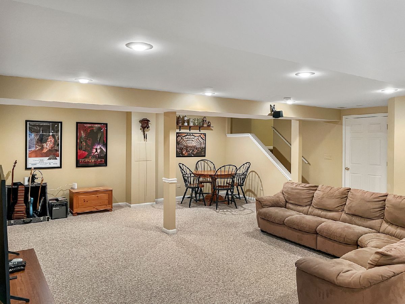
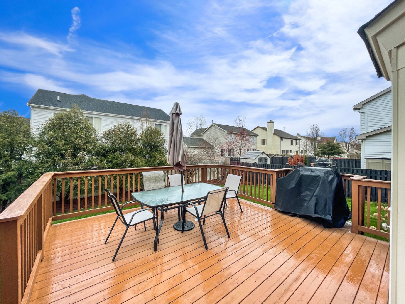
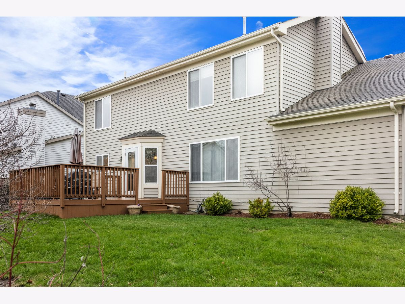
Room Specifics
Total Bedrooms: 4
Bedrooms Above Ground: 4
Bedrooms Below Ground: 0
Dimensions: —
Floor Type: —
Dimensions: —
Floor Type: —
Dimensions: —
Floor Type: —
Full Bathrooms: 4
Bathroom Amenities: —
Bathroom in Basement: 1
Rooms: —
Basement Description: Finished,Rec/Family Area,Storage Space
Other Specifics
| 3 | |
| — | |
| Asphalt | |
| — | |
| — | |
| 72X100 | |
| Unfinished | |
| — | |
| — | |
| — | |
| Not in DB | |
| — | |
| — | |
| — | |
| — |
Tax History
| Year | Property Taxes |
|---|---|
| 2022 | $10,479 |
Contact Agent
Nearby Similar Homes
Nearby Sold Comparables
Contact Agent
Listing Provided By
Keller Williams Innovate


