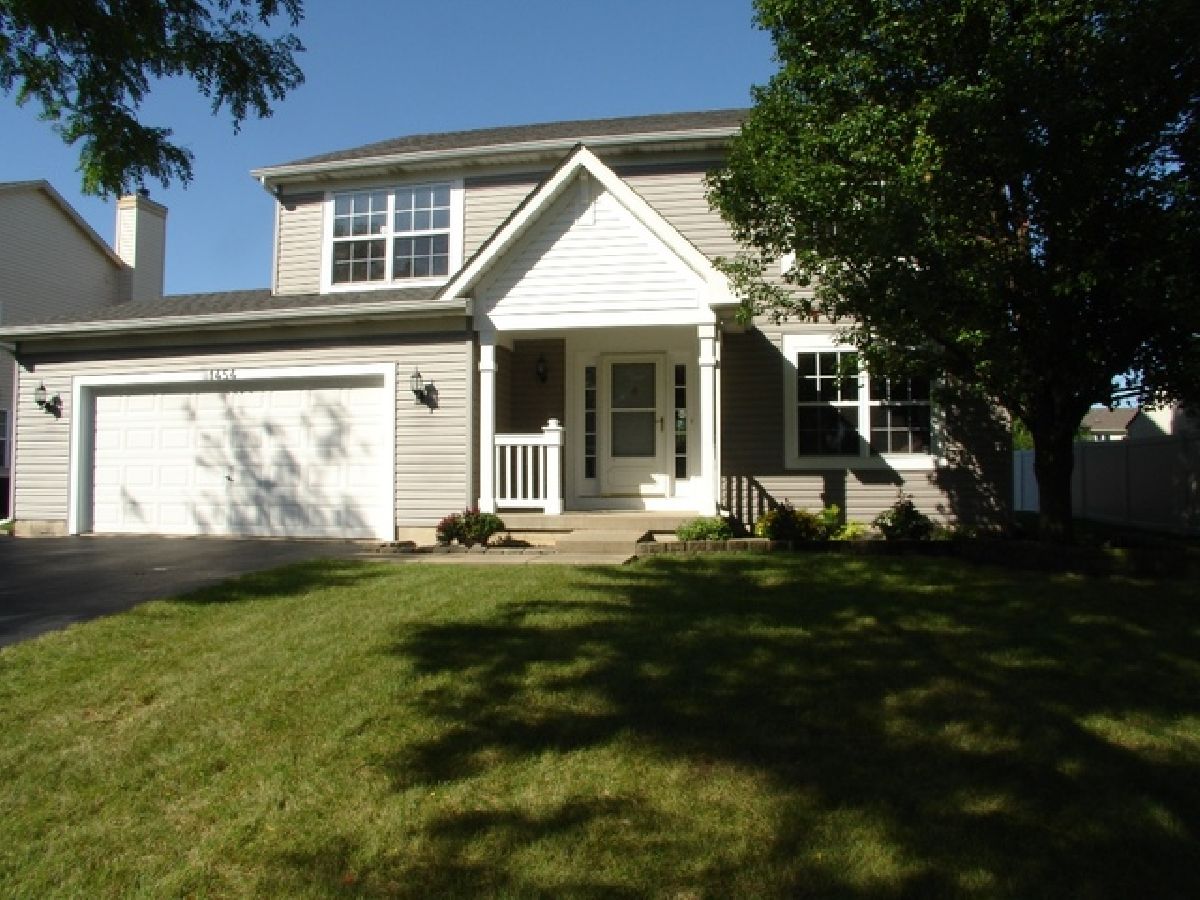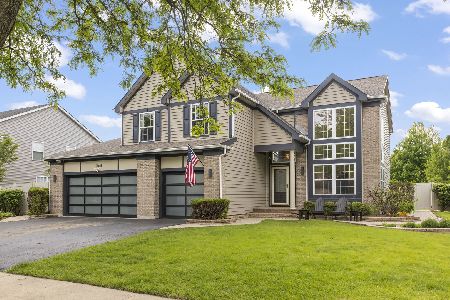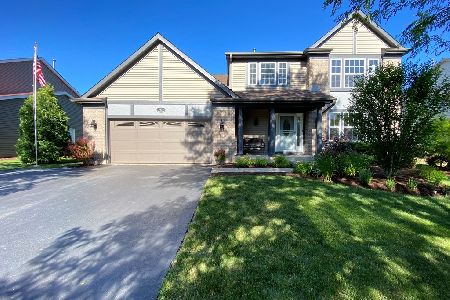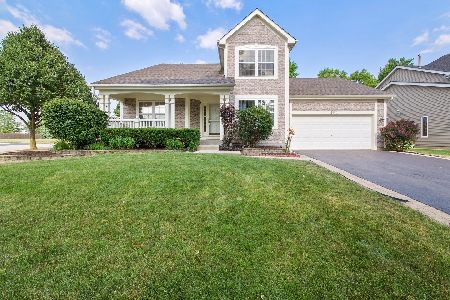1454 Haversham Drive, Aurora, Illinois 60502
$360,000
|
Sold
|
|
| Status: | Closed |
| Sqft: | 2,513 |
| Cost/Sqft: | $149 |
| Beds: | 5 |
| Baths: | 3 |
| Year Built: | 1998 |
| Property Taxes: | $9,534 |
| Days On Market: | 2305 |
| Lot Size: | 0,00 |
Description
Looking for over 2500 square feet? Rarely found in Cambridge Chase so HERE IS YOUR CHANCE!!! Original owners have beautifully maintained this wonderful (E) facing home ... Commuters DREAM location (Close to I88/Train and all shopping conveniences). Located on a quiet street! This mostly maintenance-free home also offers an extra wide driveway to accommodate additional parking and a 16x8 concrete patio to enjoy the outdoors! Prefer not looking into someone else's home? Then you will LOVE the incredible back yard privacy 1454 Haversham offers!! This smart floor plan offers a 2-story entry, dual staircase, formal living room/dining room, eat-in kitchen w/center island & pantry, generous sized family room (wired for surround sound) and 1st level laundry w/washer/dryer (new in '18) and a utility sink! (4) 2nd level bedrooms (+) 5th bed/den that can be converted to extend the vaulted master bedroom! Master includes (2) closets & private vaulted bath w/dual sinks, soaker tub and large linen closet (Linen closet can be converted into a separate shower!) New interior/exterior light fixtures, garage door, hall bath faucets and carpet/padding ('19)! Freshly painted in decorator colors (interior/exterior and white door/trim package all in 2019)! New roof, Pella slider door w/built-in blinds, siding ('14). FULL deep pour basement w/9' ceiling just waiting for your finishing touches. Highly acclaimed Naperville School District 204! (Young Elementary, Granger Middle School, Metea Valley HS) When the size of the home and location matter, look no further!
Property Specifics
| Single Family | |
| — | |
| — | |
| 1998 | |
| Full | |
| — | |
| No | |
| — |
| Du Page | |
| Cambridge Chase | |
| 225 / Annual | |
| Other | |
| Public | |
| Public Sewer | |
| 10571889 | |
| 0708404002 |
Nearby Schools
| NAME: | DISTRICT: | DISTANCE: | |
|---|---|---|---|
|
Grade School
Young Elementary School |
204 | — | |
|
Middle School
Granger Middle School |
204 | Not in DB | |
|
High School
Metea Valley High School |
204 | Not in DB | |
Property History
| DATE: | EVENT: | PRICE: | SOURCE: |
|---|---|---|---|
| 13 Mar, 2020 | Sold | $360,000 | MRED MLS |
| 22 Jan, 2020 | Under contract | $374,500 | MRED MLS |
| 23 Aug, 2019 | Listed for sale | $374,500 | MRED MLS |
| 16 Dec, 2024 | Under contract | $0 | MRED MLS |
| 6 Jul, 2024 | Listed for sale | $0 | MRED MLS |

Room Specifics
Total Bedrooms: 5
Bedrooms Above Ground: 5
Bedrooms Below Ground: 0
Dimensions: —
Floor Type: Carpet
Dimensions: —
Floor Type: Carpet
Dimensions: —
Floor Type: Carpet
Dimensions: —
Floor Type: —
Full Bathrooms: 3
Bathroom Amenities: Double Sink,Soaking Tub
Bathroom in Basement: 0
Rooms: Bedroom 5,Foyer,Walk In Closet
Basement Description: Unfinished
Other Specifics
| 2 | |
| Concrete Perimeter | |
| Asphalt | |
| Patio | |
| — | |
| 72X100 | |
| — | |
| Full | |
| Vaulted/Cathedral Ceilings, First Floor Laundry, Walk-In Closet(s) | |
| Range, Microwave, Dishwasher, Refrigerator, Washer, Dryer, Disposal | |
| Not in DB | |
| Park, Lake, Curbs, Sidewalks, Street Lights, Street Paved | |
| — | |
| — | |
| — |
Tax History
| Year | Property Taxes |
|---|---|
| 2020 | $9,534 |
Contact Agent
Nearby Similar Homes
Nearby Sold Comparables
Contact Agent
Listing Provided By
CS Real Estate







