1431 Hollywood Avenue, Glenview, Illinois 60025
$632,500
|
Sold
|
|
| Status: | Closed |
| Sqft: | 2,020 |
| Cost/Sqft: | $329 |
| Beds: | 4 |
| Baths: | 3 |
| Year Built: | 1958 |
| Property Taxes: | $10,086 |
| Days On Market: | 2071 |
| Lot Size: | 0,20 |
Description
A stunning redesign and renovation in 2015 transformed this solidly built ranch home from ordinary to fabulous. Walls were removed, ceilings raised, a foyer added, new hardwood floors, new kitchen and baths all combine to create a chic, happy light-filled open concept home. By expanding the front entry of the home the owners added an inviting foyer and the convenience of an "attached" garage. Raising the ceilings and adding moldings and wainscoting in the main area opened the space and created inspired architectural interest. The heart of the new floor plan is the large crisp, airy kitchen/great room with marble topped island, attractive white cabinetry and stainless appliances that shares space with a comfy seating and dining areas. The great room opens onto a well-proportioned vaulted family room anchored by it's wood burning fireplace, surrounded by windows, and including an office nook and mirrored bar nook. The private master bedroom boasts a beautiful new marble bath with double vanity, heated floors and great shower plus custom designed closet and cabinetry. The three family bedrooms are located on a separate wing, each is young and fresh with good closet space and access to the updated hall bath. The lower level recreation room was recently remodeled with new windows, new floors, lighting and cheerful decor. Adjacent is a large utility/ laundry room that provides great storage. The two car attached garage has ample room for two cars plus storage. The property was professionally landscaped and includes a new brick paver patio off the family room.
Property Specifics
| Single Family | |
| — | |
| Ranch | |
| 1958 | |
| Full | |
| RANCH | |
| No | |
| 0.2 |
| Cook | |
| Sunset Park | |
| 0 / Not Applicable | |
| None | |
| Lake Michigan | |
| Public Sewer | |
| 10718375 | |
| 04264130290000 |
Nearby Schools
| NAME: | DISTRICT: | DISTANCE: | |
|---|---|---|---|
|
Grade School
Lyon Elementary School |
34 | — | |
|
Middle School
Attea Middle School |
34 | Not in DB | |
|
High School
Glenbrook South High School |
225 | Not in DB | |
|
Alternate Elementary School
Pleasant Ridge Elementary School |
— | Not in DB | |
Property History
| DATE: | EVENT: | PRICE: | SOURCE: |
|---|---|---|---|
| 15 Dec, 2014 | Sold | $455,000 | MRED MLS |
| 18 Jul, 2014 | Under contract | $459,000 | MRED MLS |
| 14 Jul, 2014 | Listed for sale | $459,000 | MRED MLS |
| 15 Jul, 2020 | Sold | $632,500 | MRED MLS |
| 26 May, 2020 | Under contract | $665,000 | MRED MLS |
| 18 May, 2020 | Listed for sale | $665,000 | MRED MLS |
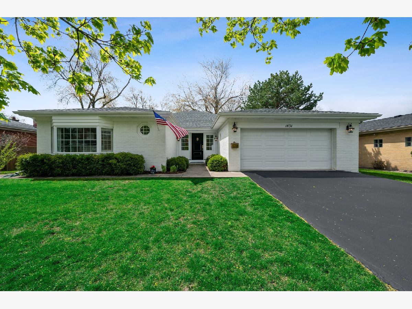
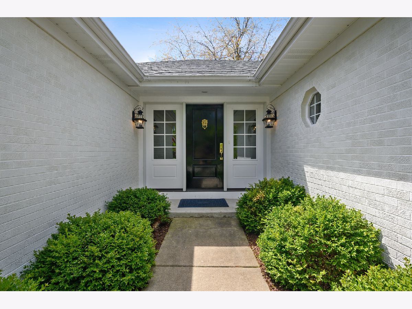
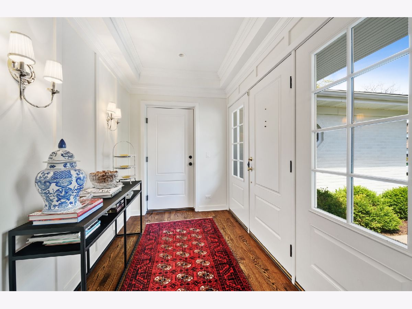
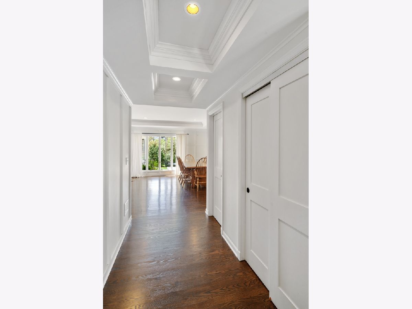
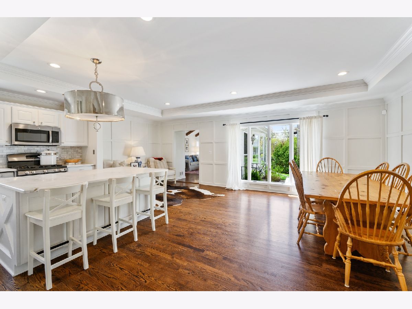
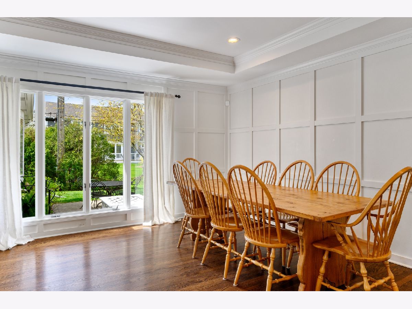
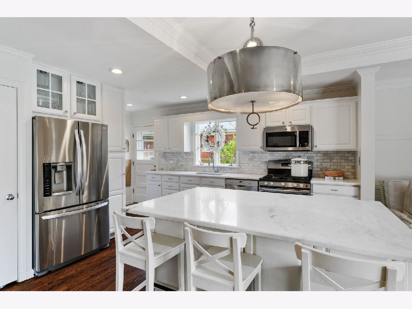
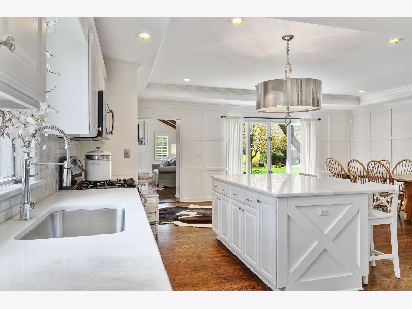
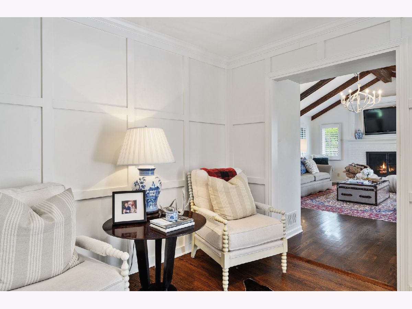
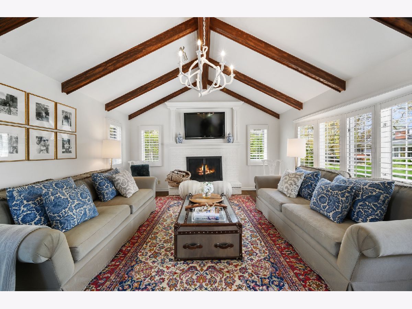
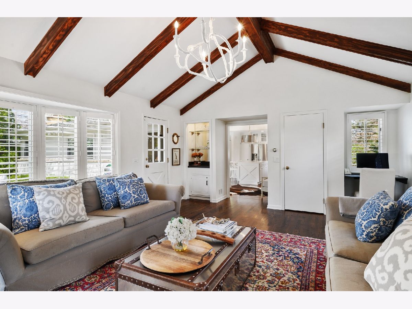
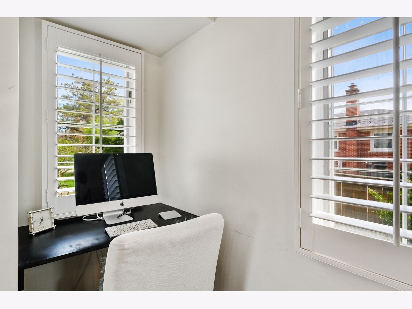
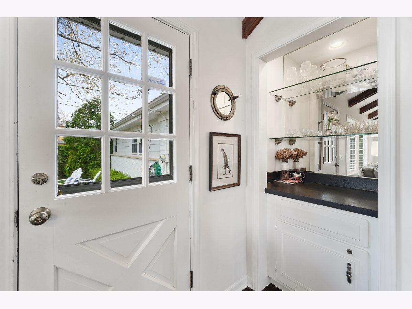
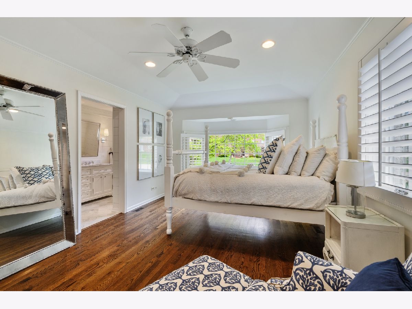
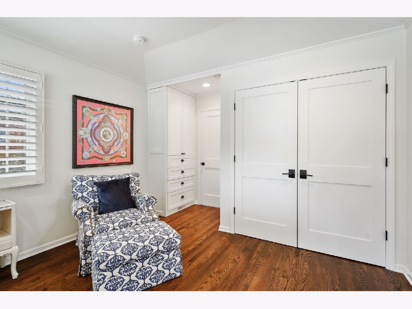
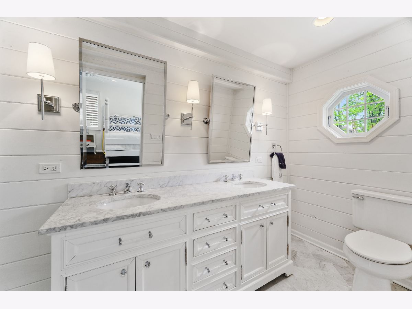
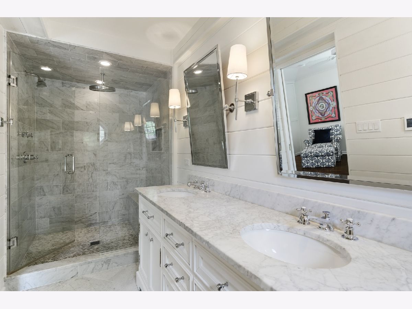
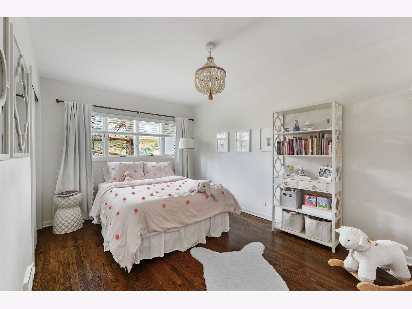
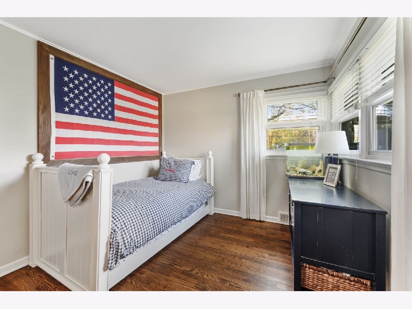
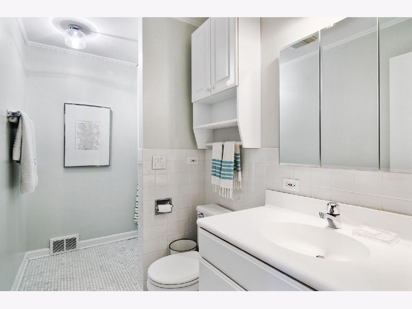
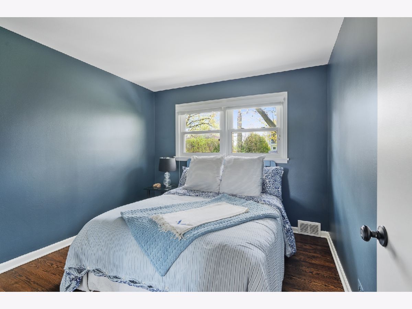
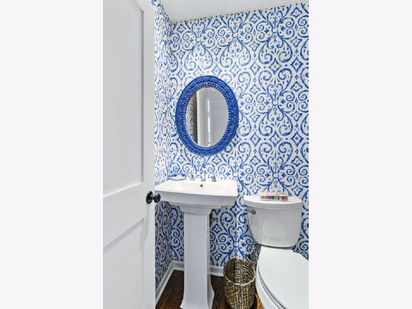
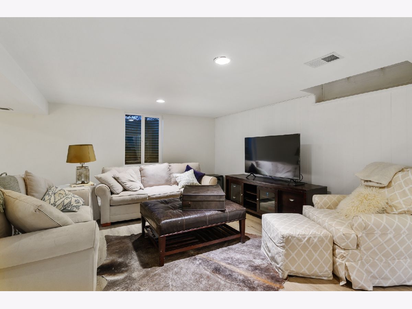
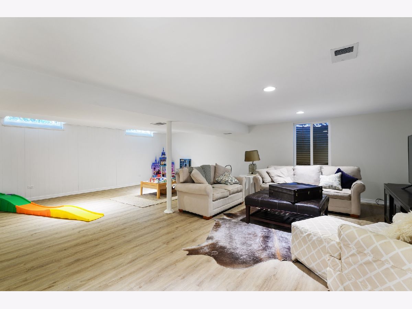
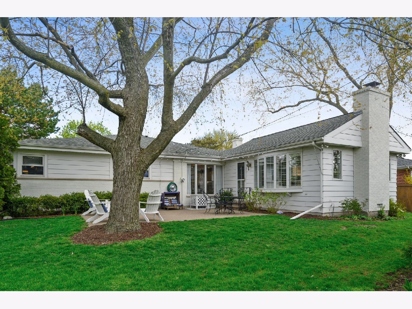
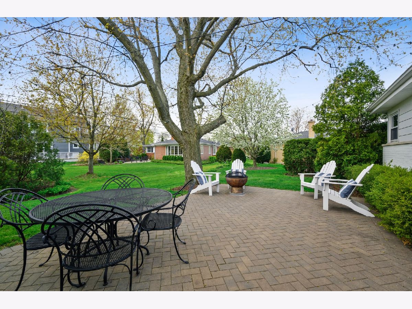
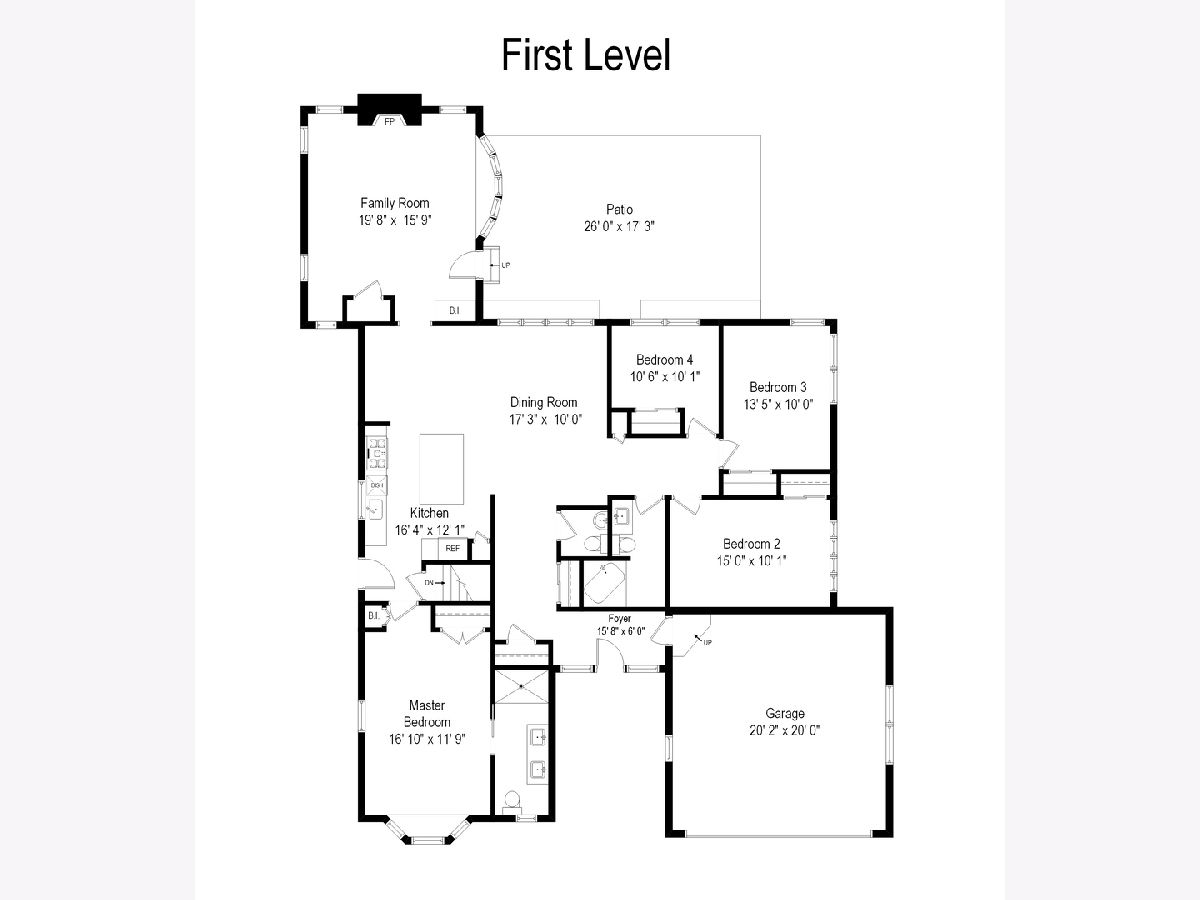
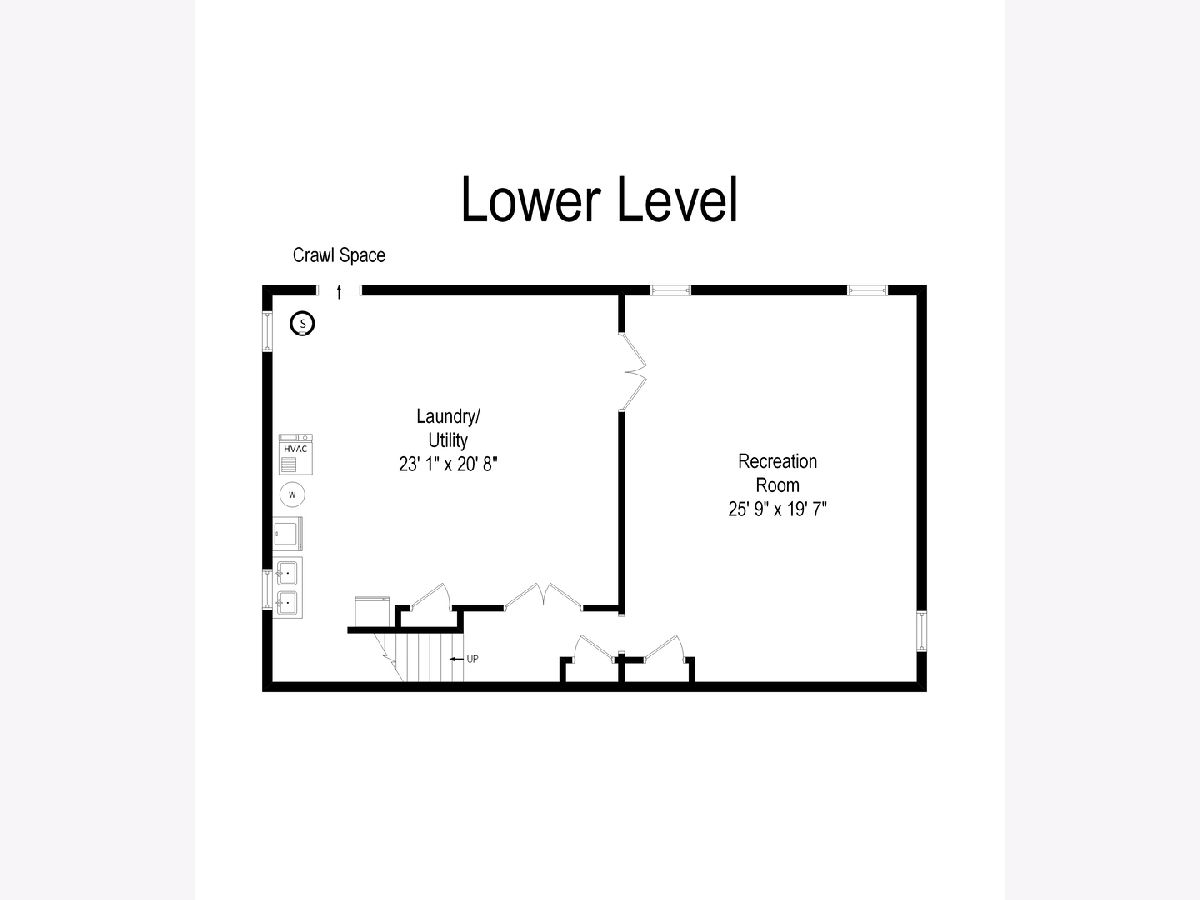
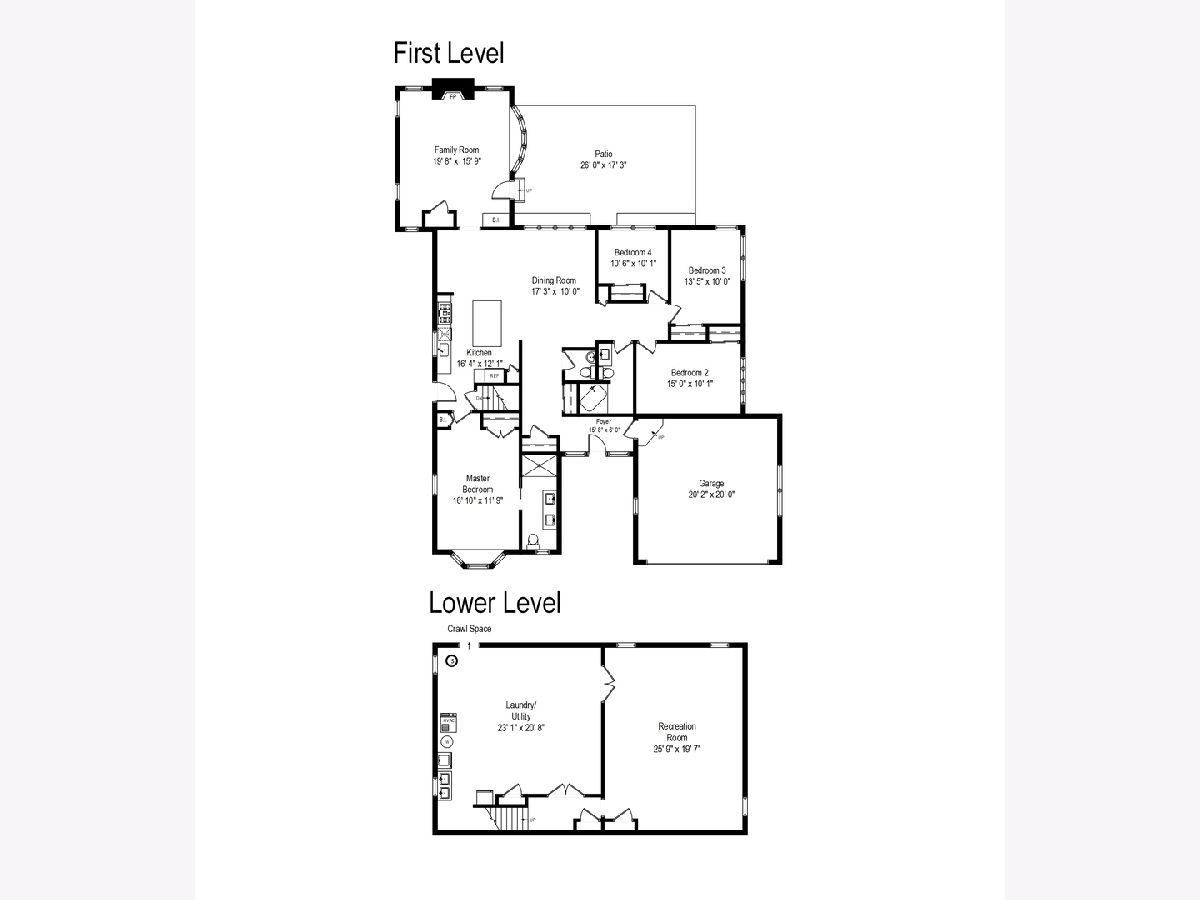
Room Specifics
Total Bedrooms: 4
Bedrooms Above Ground: 4
Bedrooms Below Ground: 0
Dimensions: —
Floor Type: Hardwood
Dimensions: —
Floor Type: Hardwood
Dimensions: —
Floor Type: Hardwood
Full Bathrooms: 3
Bathroom Amenities: Separate Shower,Double Sink
Bathroom in Basement: 0
Rooms: Recreation Room,Utility Room-Lower Level,Foyer
Basement Description: Partially Finished
Other Specifics
| 2 | |
| Concrete Perimeter | |
| Asphalt | |
| Patio, Brick Paver Patio, Storms/Screens | |
| Landscaped | |
| 72 X 123 | |
| — | |
| Full | |
| Vaulted/Cathedral Ceilings, Hardwood Floors, First Floor Bedroom, In-Law Arrangement, First Floor Full Bath | |
| Range, Microwave, Dishwasher, Refrigerator, Washer, Dryer, Disposal | |
| Not in DB | |
| Curbs, Sidewalks, Street Lights, Street Paved | |
| — | |
| — | |
| Wood Burning, Gas Starter |
Tax History
| Year | Property Taxes |
|---|---|
| 2014 | $7,869 |
| 2020 | $10,086 |
Contact Agent
Nearby Similar Homes
Nearby Sold Comparables
Contact Agent
Listing Provided By
Berkshire Hathaway HomeServices Chicago







