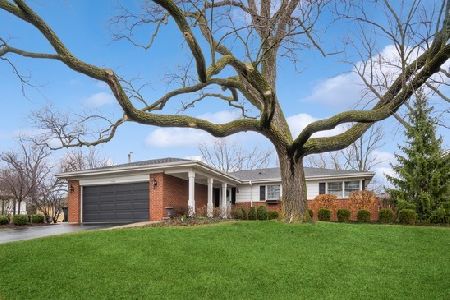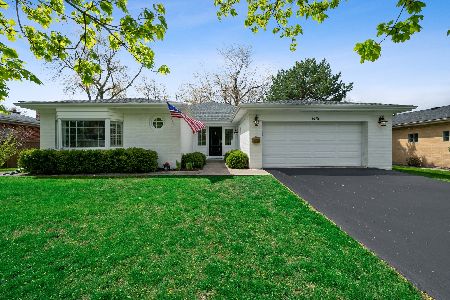1531 Huntington Drive, Glenview, Illinois 60025
$900,000
|
Sold
|
|
| Status: | Closed |
| Sqft: | 3,500 |
| Cost/Sqft: | $263 |
| Beds: | 4 |
| Baths: | 5 |
| Year Built: | 2018 |
| Property Taxes: | $6,825 |
| Days On Market: | 2830 |
| Lot Size: | 0,20 |
Description
East Glenview new construction home!!! This warm and inviting wrap around front porch welcomes you into this well designed home with over 3,500 sqft of premium living space. The thoughtful layout provides nice open space with the huge kitchen located in the heart of the home. The amazing cabinet space in this home is sure to impress. 36 inch Betazzoni cooktop, side by side paneled Libherr refriderators, double oven, under and over cabinet lighting, huge island with seating for 5, and access to the outside deck this Kitchen is second to none. 4 large Bedrooms and 3 full baths upstairs include the Master Suite with his & hers WIC & spa-like private Bath w/ double sink, freestanding tub & huge separate shower.2nd floor Laundry plus 1st floor Mudroom off attached 2 car garage w/ built in custom cabinetry. Full finished basement w/ huge Rec Room, full Bath, storage & large Bonus Room which can easily be converted to 5th bedroom or office.Walk to town, train and award winning schools.
Property Specifics
| Single Family | |
| — | |
| Colonial | |
| 2018 | |
| Full | |
| — | |
| No | |
| 0.2 |
| Cook | |
| Sunset Park | |
| 0 / Not Applicable | |
| None | |
| Lake Michigan | |
| Public Sewer | |
| 09922801 | |
| 04264130060000 |
Nearby Schools
| NAME: | DISTRICT: | DISTANCE: | |
|---|---|---|---|
|
Grade School
Lyon Elementary School |
34 | — | |
|
Middle School
Pleasant Ridge Elementary School |
34 | Not in DB | |
|
High School
Glenbrook South High School |
225 | Not in DB | |
Property History
| DATE: | EVENT: | PRICE: | SOURCE: |
|---|---|---|---|
| 16 Sep, 2015 | Sold | $350,000 | MRED MLS |
| 31 Jul, 2015 | Under contract | $375,000 | MRED MLS |
| 17 Jun, 2015 | Listed for sale | $375,000 | MRED MLS |
| 26 Jun, 2018 | Sold | $900,000 | MRED MLS |
| 4 Jun, 2018 | Under contract | $919,000 | MRED MLS |
| — | Last price change | $949,000 | MRED MLS |
| 20 Apr, 2018 | Listed for sale | $949,000 | MRED MLS |
Room Specifics
Total Bedrooms: 4
Bedrooms Above Ground: 4
Bedrooms Below Ground: 0
Dimensions: —
Floor Type: Carpet
Dimensions: —
Floor Type: Carpet
Dimensions: —
Floor Type: Carpet
Full Bathrooms: 5
Bathroom Amenities: Separate Shower,Double Sink,Soaking Tub
Bathroom in Basement: 1
Rooms: Bonus Room,Foyer,Mud Room,Recreation Room,Storage,Walk In Closet
Basement Description: Finished
Other Specifics
| 2 | |
| — | |
| Concrete | |
| Deck, Patio, Porch, Storms/Screens | |
| — | |
| 135X117X75X56X44 | |
| — | |
| Full | |
| Hardwood Floors, Second Floor Laundry | |
| Double Oven, Microwave, Dishwasher, High End Refrigerator, Disposal, Stainless Steel Appliance(s), Wine Refrigerator, Cooktop, Range Hood | |
| Not in DB | |
| Pool, Street Lights, Street Paved | |
| — | |
| — | |
| — |
Tax History
| Year | Property Taxes |
|---|---|
| 2015 | $6,251 |
| 2018 | $6,825 |
Contact Agent
Nearby Similar Homes
Nearby Sold Comparables
Contact Agent
Listing Provided By
Coldwell Banker Residential









