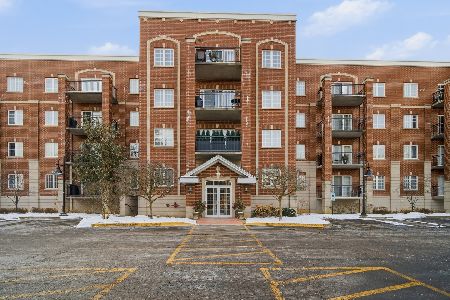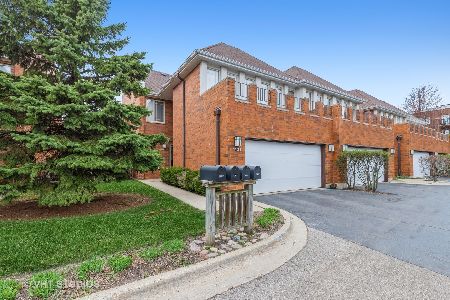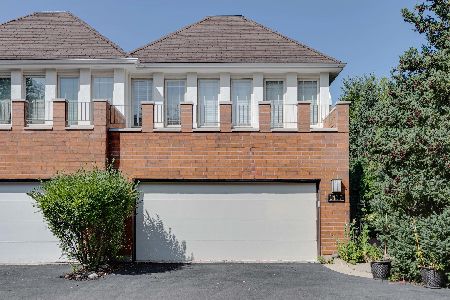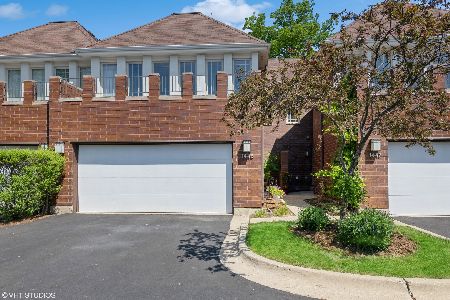1431 Milwaukee Avenue, Libertyville, Illinois 60048
$370,000
|
Sold
|
|
| Status: | Closed |
| Sqft: | 2,523 |
| Cost/Sqft: | $158 |
| Beds: | 3 |
| Baths: | 3 |
| Year Built: | 2002 |
| Property Taxes: | $6,303 |
| Days On Market: | 4647 |
| Lot Size: | 0,00 |
Description
Absolutely stunning end unit in highly desired & rarely available Prairie View Townhomes.Boasts 3 bed, 2.5 ba premium location, open floor plan, brand new hardwood flooring, new granite countertops in kitchen & master, new S S Kitchen Aid appliance package, full deck at main level w/balcony & laundry on 2nd floor! Skylights, whirlpool tub & partially finished lower level family room or 4th bedroom
Property Specifics
| Condos/Townhomes | |
| 2 | |
| — | |
| 2002 | |
| Full | |
| — | |
| No | |
| — |
| Lake | |
| Prairie View | |
| 285 / Monthly | |
| Insurance,Exterior Maintenance,Lawn Care,Scavenger,Snow Removal | |
| Lake Michigan | |
| Public Sewer | |
| 08355003 | |
| 11093001590000 |
Nearby Schools
| NAME: | DISTRICT: | DISTANCE: | |
|---|---|---|---|
|
Grade School
Adler Park School |
70 | — | |
|
Middle School
Highland Middle School |
70 | Not in DB | |
|
High School
Libertyville High School |
128 | Not in DB | |
Property History
| DATE: | EVENT: | PRICE: | SOURCE: |
|---|---|---|---|
| 27 Nov, 2013 | Sold | $370,000 | MRED MLS |
| 27 Sep, 2013 | Under contract | $399,000 | MRED MLS |
| — | Last price change | $410,000 | MRED MLS |
| 29 May, 2013 | Listed for sale | $418,000 | MRED MLS |
| 8 Jun, 2021 | Sold | $425,000 | MRED MLS |
| 12 Apr, 2021 | Under contract | $425,000 | MRED MLS |
| — | Last price change | $430,000 | MRED MLS |
| 15 Mar, 2021 | Listed for sale | $430,000 | MRED MLS |
Room Specifics
Total Bedrooms: 3
Bedrooms Above Ground: 3
Bedrooms Below Ground: 0
Dimensions: —
Floor Type: Carpet
Dimensions: —
Floor Type: Carpet
Full Bathrooms: 3
Bathroom Amenities: Whirlpool,Separate Shower
Bathroom in Basement: 0
Rooms: Eating Area,Foyer
Basement Description: Partially Finished
Other Specifics
| 2 | |
| Concrete Perimeter | |
| Asphalt | |
| Balcony, Deck, Storms/Screens, End Unit | |
| Common Grounds | |
| COMMON | |
| — | |
| Full | |
| Vaulted/Cathedral Ceilings, Skylight(s), Hardwood Floors, Second Floor Laundry | |
| Double Oven, Microwave, Dishwasher, High End Refrigerator, Washer, Dryer, Disposal, Stainless Steel Appliance(s) | |
| Not in DB | |
| — | |
| — | |
| — | |
| Gas Starter |
Tax History
| Year | Property Taxes |
|---|---|
| 2013 | $6,303 |
| 2021 | $8,704 |
Contact Agent
Nearby Similar Homes
Nearby Sold Comparables
Contact Agent
Listing Provided By
RE/MAX Showcase








