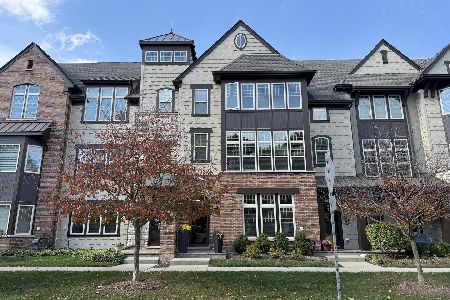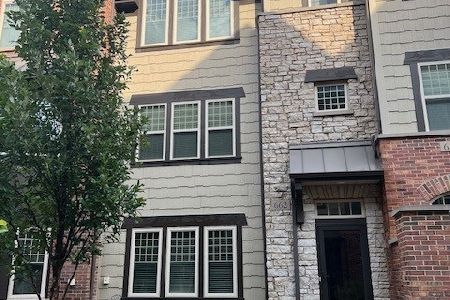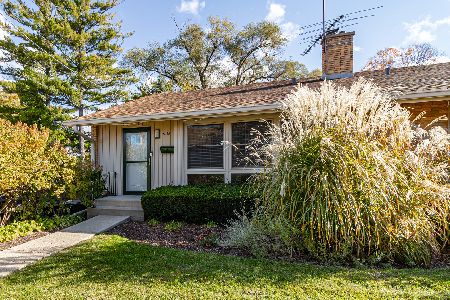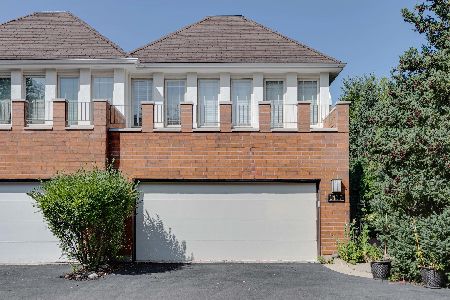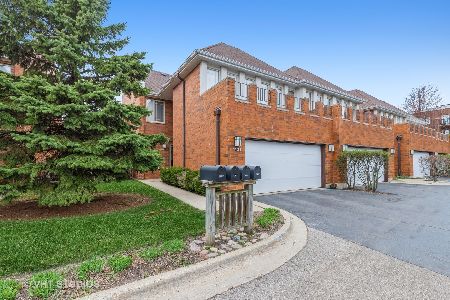1445 Milwaukee Avenue, Libertyville, Illinois 60048
$442,000
|
Sold
|
|
| Status: | Closed |
| Sqft: | 1,700 |
| Cost/Sqft: | $256 |
| Beds: | 3 |
| Baths: | 3 |
| Year Built: | 2002 |
| Property Taxes: | $9,318 |
| Days On Market: | 931 |
| Lot Size: | 0,00 |
Description
Fantastic maintenance free brick townhouse located minutes from downtown shops, restaurants and Libertyville train station not to mention Alder Park and Swimming Pool and Independence Grove with its access to miles of biking/hiking trails and a host of other outdoor activities. Wonderful open concept floor plan with beautiful hardwood flooring throughout the first and second floors. As you enter the inviting foyer provides a glimpse of the gorgeous open staircase that leads to the second floor. The living room with its dramatic two-story volume ceiling in combination with the dining room produce a great room effect ideal for entertaining. The gas fireplace with ceramic logs on the two-story accent wall is a perfect focal point. Large sliding glass doors allow natural light to pour into this space. The kitchen is centrally located and well equipped with stainless steel appliances to include a double oven range with vented hood, maple cabinetry, granite counter tops, an attractive glass tile backsplash, a breakfast bar on one side and a generous eating area on the other. Upstairs is the primary bedroom suite with walk-in closet, dual sink vanity, jetted tub and separate shower. The second bedroom is quite large with an over-sized closet and along with bedroom 3 is supported by the full bath off the hallway. The washer and dryer are located upstairs for your convenience. The full basement is finished and is currently set up as a large exercise room, a workshop and plenty of storage but use your imagination as the possibilities abound. This also checks the two-car attached garage box and you have your own outdoor space to enjoy!
Property Specifics
| Condos/Townhomes | |
| 2 | |
| — | |
| 2002 | |
| — | |
| — | |
| No | |
| — |
| Lake | |
| Prairie View | |
| 395 / Monthly | |
| — | |
| — | |
| — | |
| 11793241 | |
| 11093001640000 |
Nearby Schools
| NAME: | DISTRICT: | DISTANCE: | |
|---|---|---|---|
|
Grade School
Adler Park School |
70 | — | |
|
Middle School
Highland Middle School |
70 | Not in DB | |
|
High School
Libertyville High School |
128 | Not in DB | |
Property History
| DATE: | EVENT: | PRICE: | SOURCE: |
|---|---|---|---|
| 23 Jun, 2023 | Sold | $442,000 | MRED MLS |
| 27 May, 2023 | Under contract | $435,000 | MRED MLS |
| 26 May, 2023 | Listed for sale | $435,000 | MRED MLS |
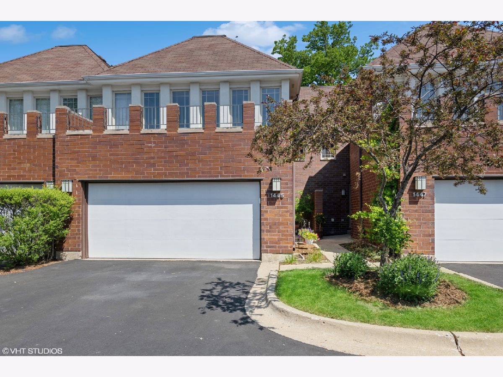
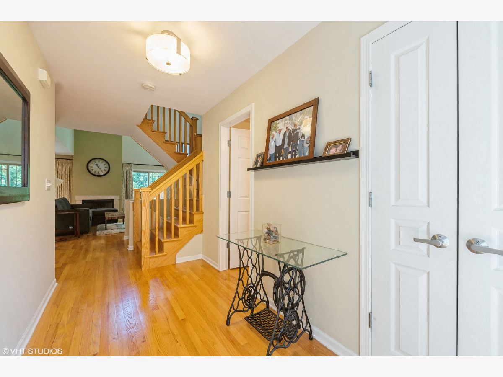
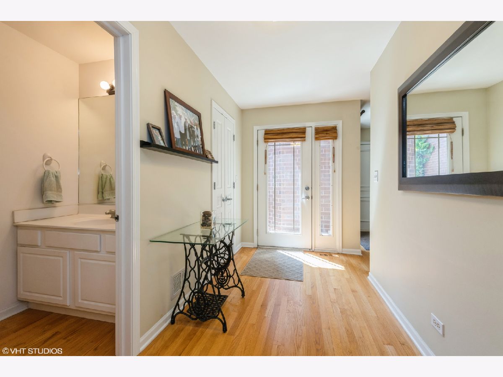
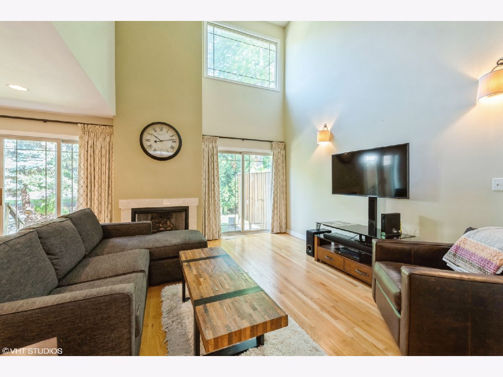
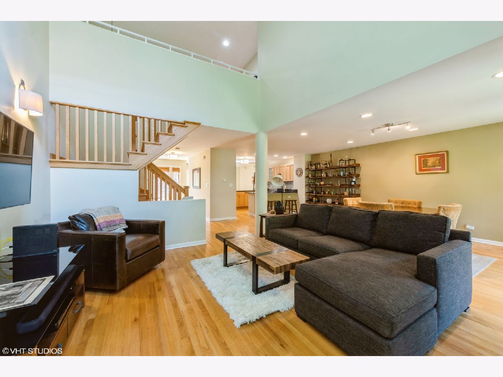
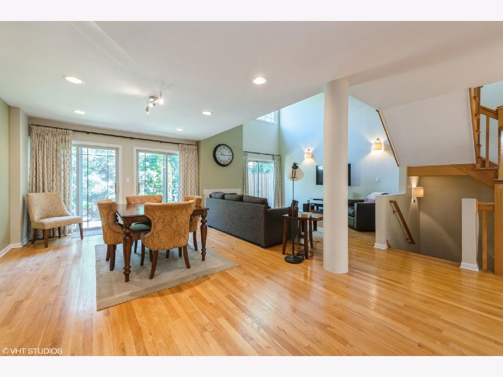
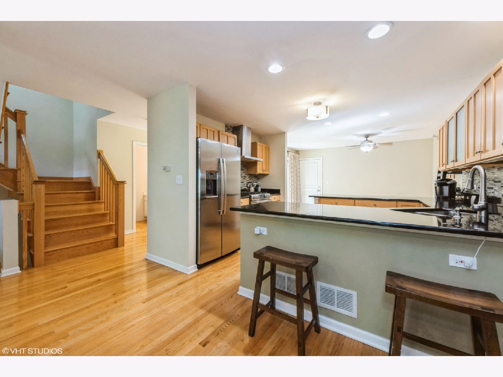
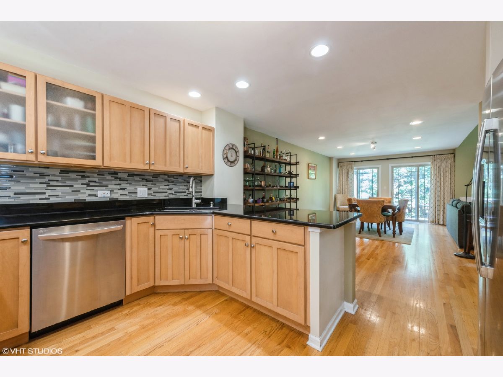
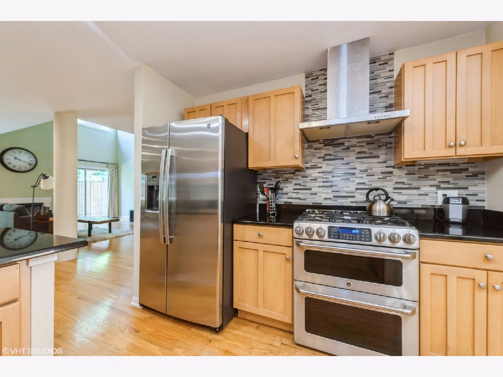
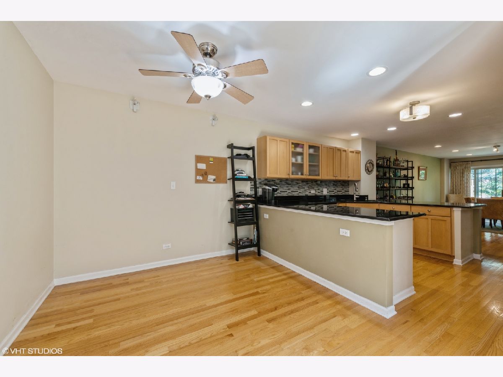
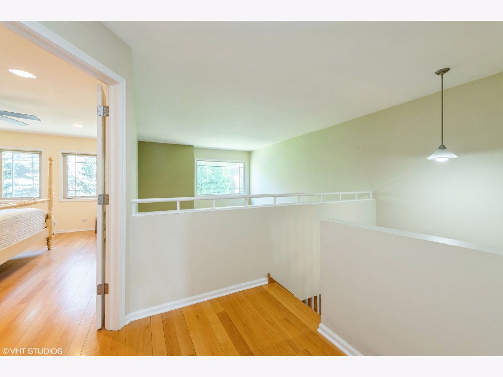
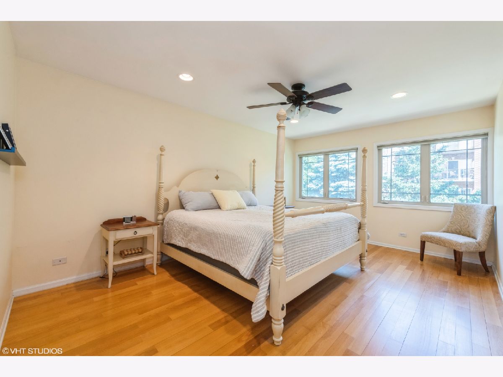
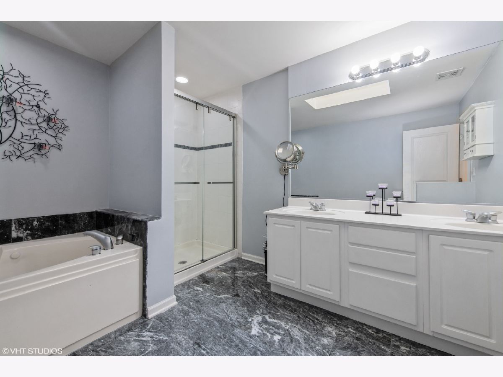
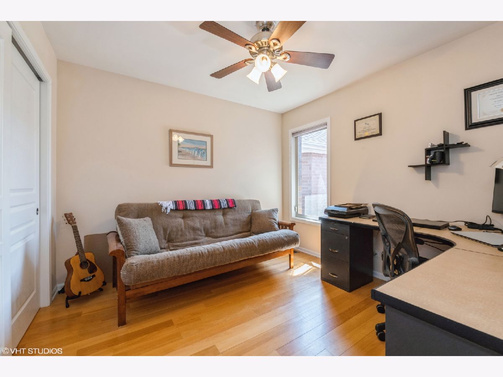
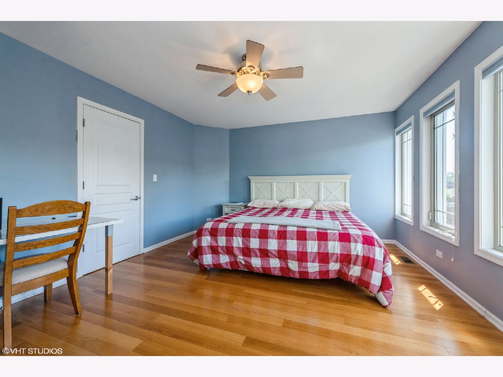
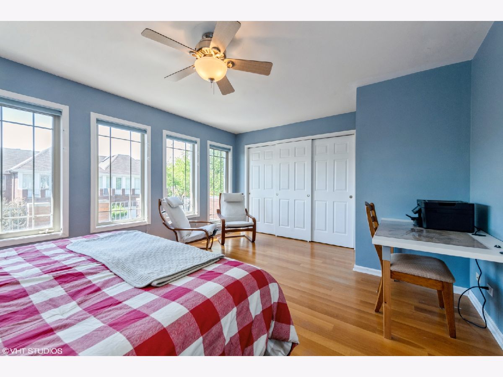
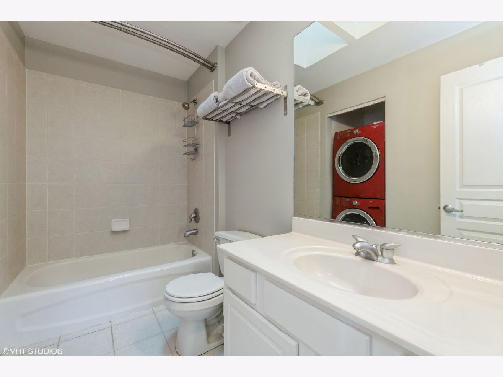
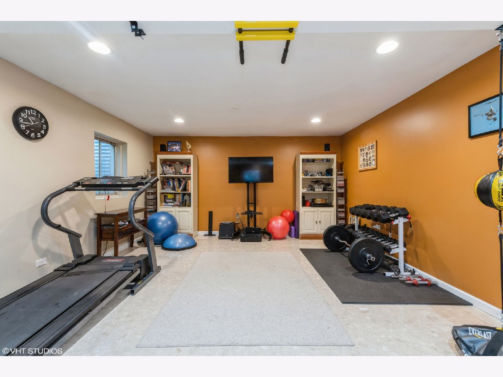
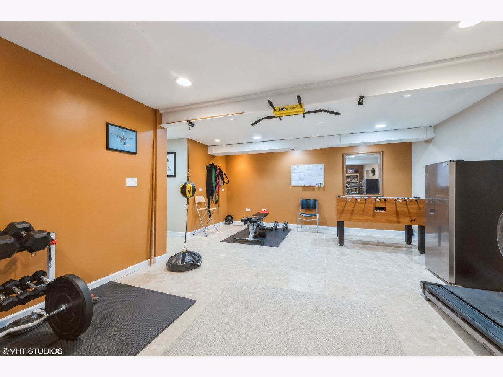
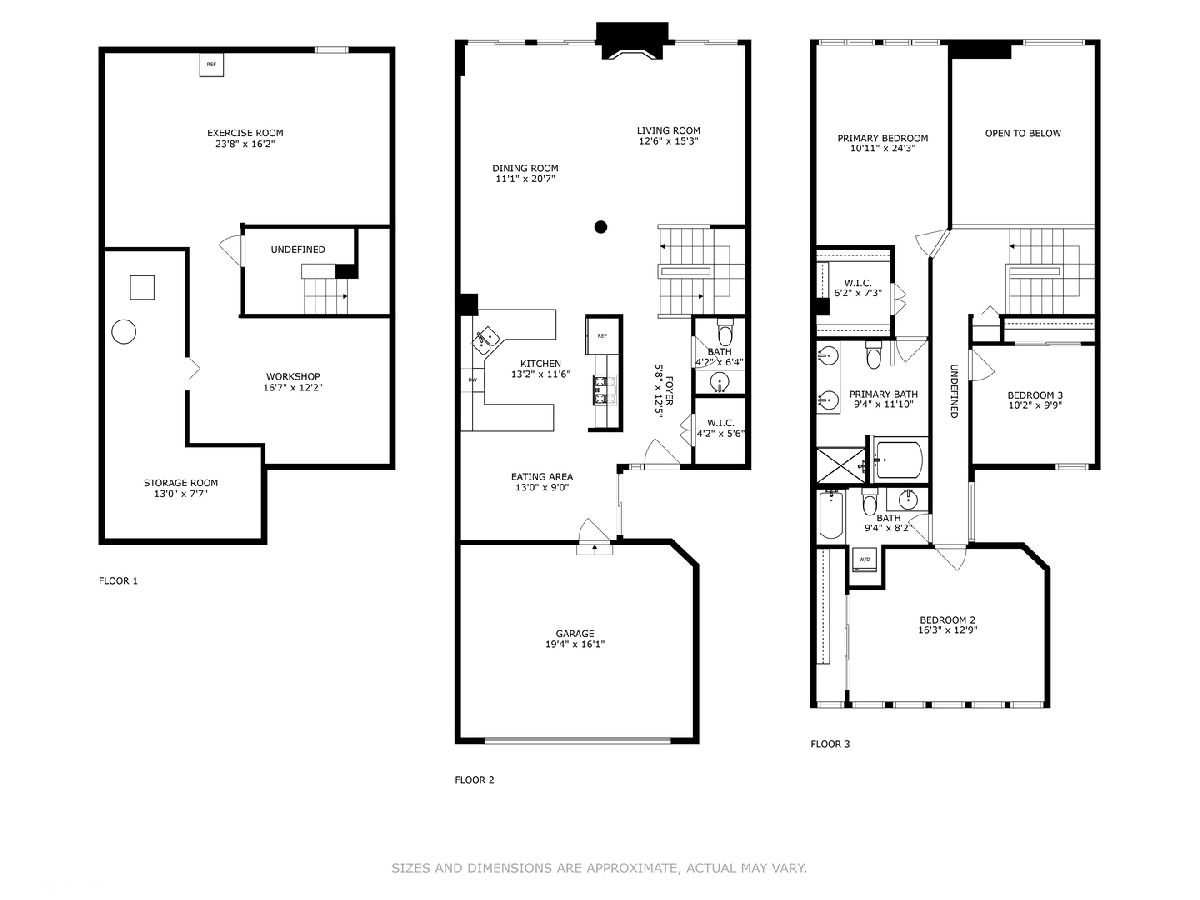
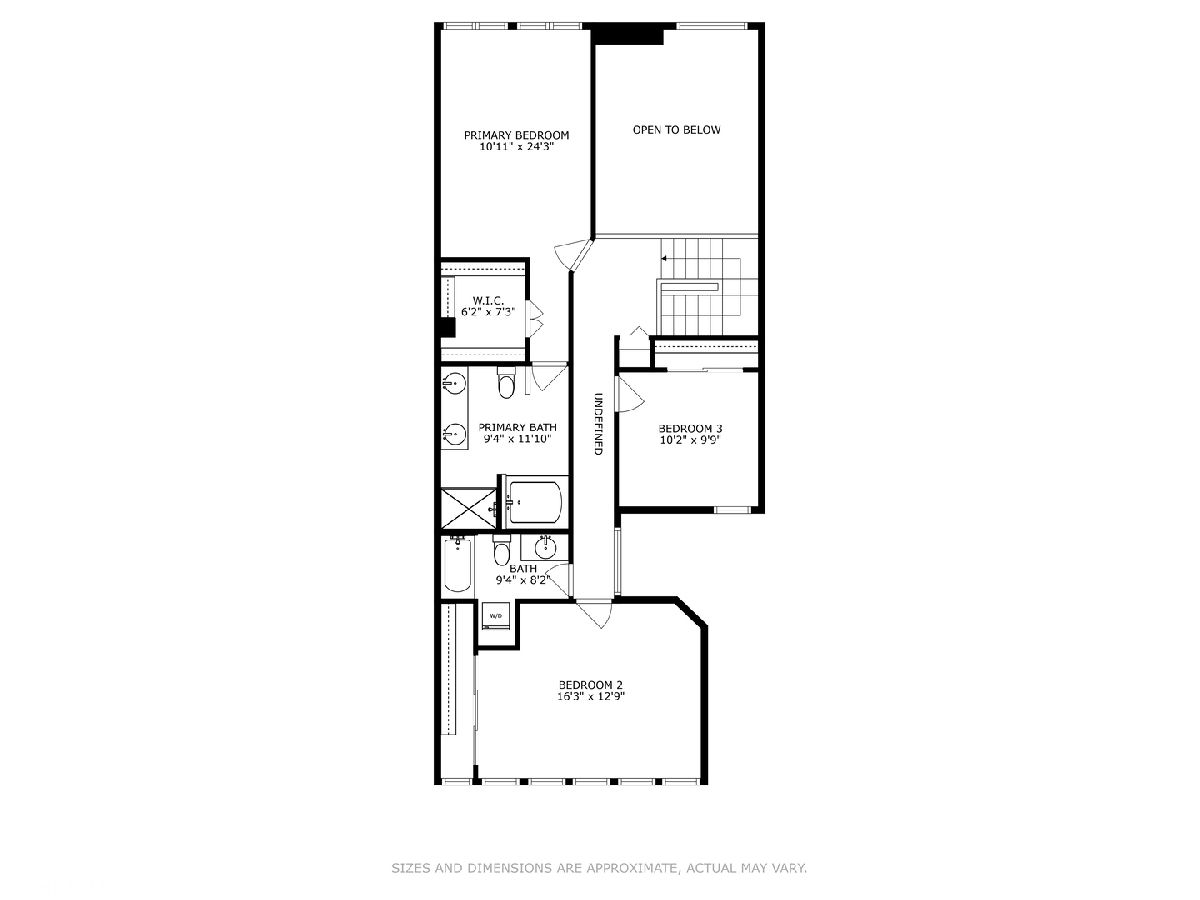
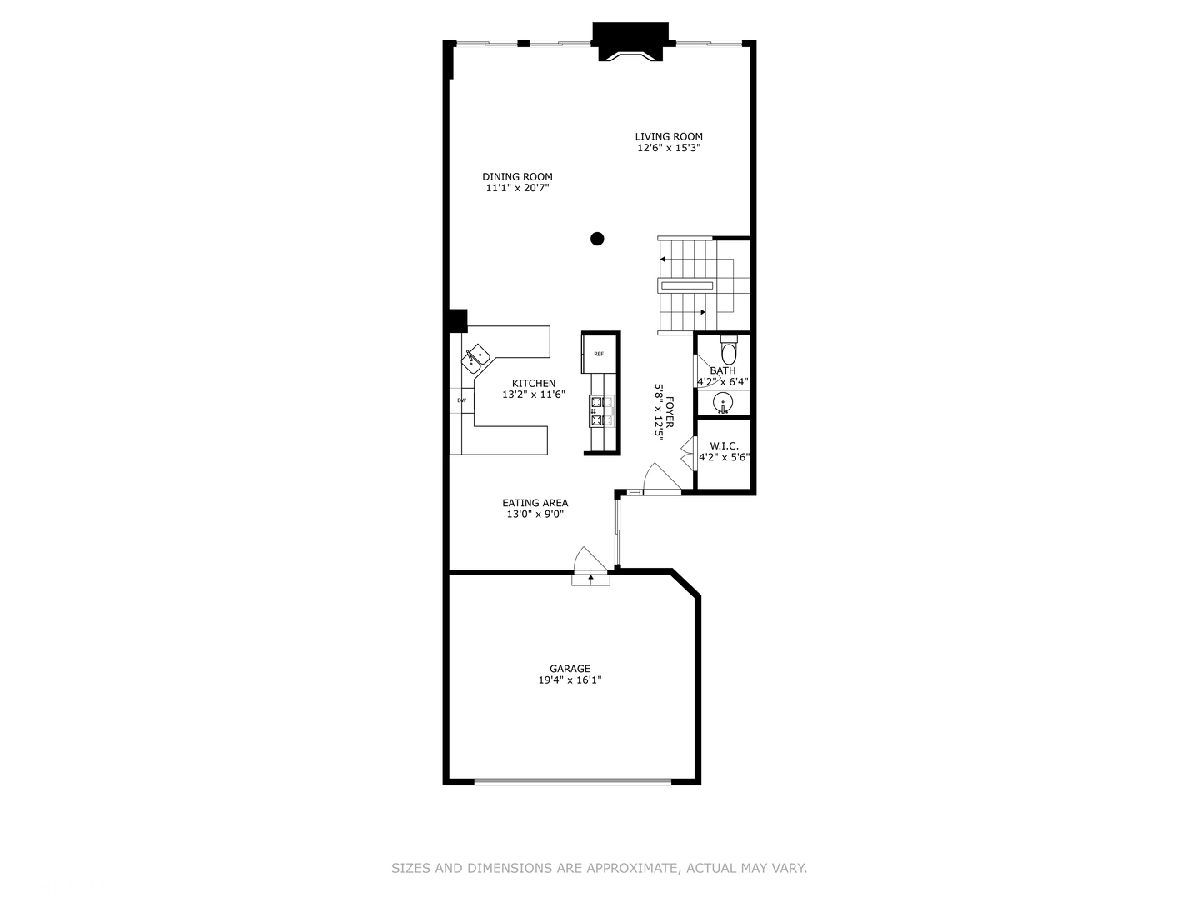
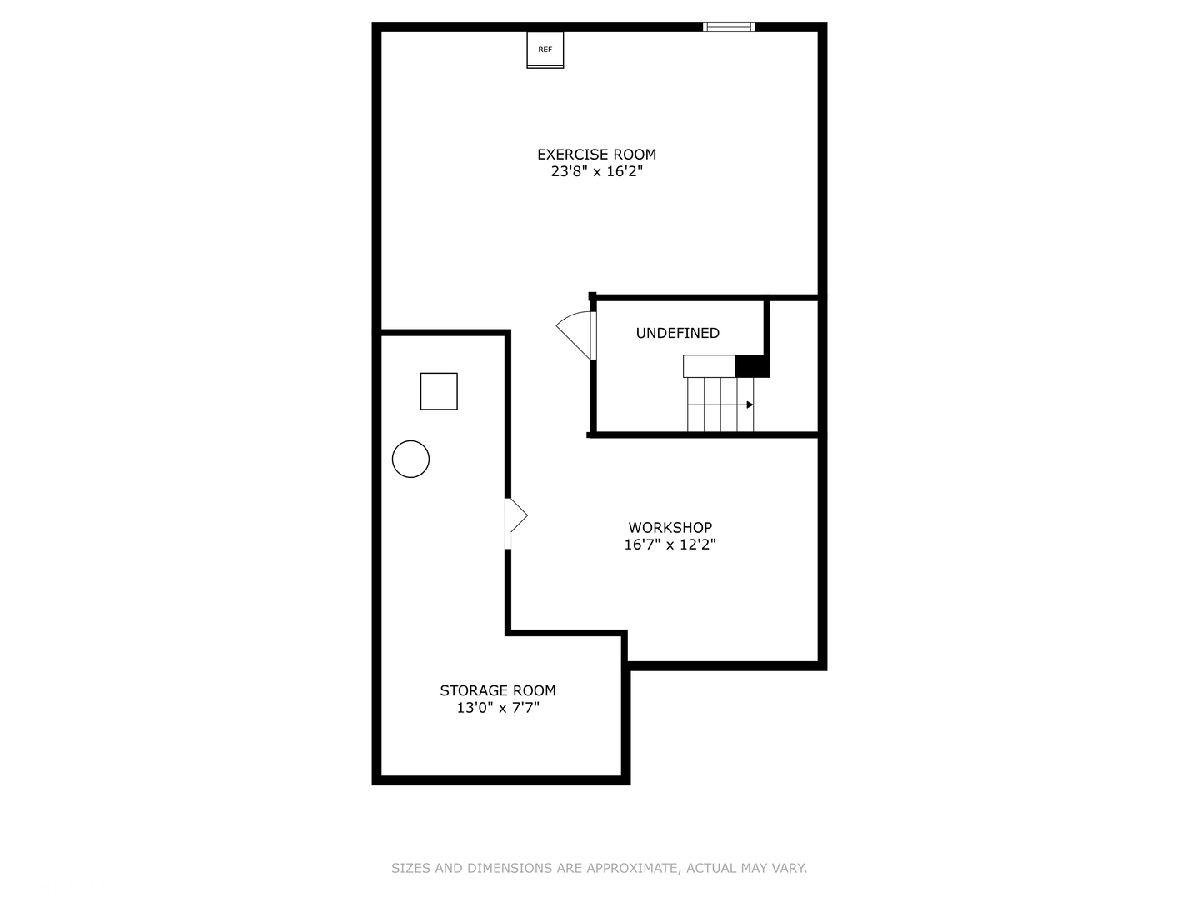
Room Specifics
Total Bedrooms: 3
Bedrooms Above Ground: 3
Bedrooms Below Ground: 0
Dimensions: —
Floor Type: —
Dimensions: —
Floor Type: —
Full Bathrooms: 3
Bathroom Amenities: —
Bathroom in Basement: 0
Rooms: —
Basement Description: Finished
Other Specifics
| 2 | |
| — | |
| Asphalt | |
| — | |
| — | |
| COMMON | |
| — | |
| — | |
| — | |
| — | |
| Not in DB | |
| — | |
| — | |
| — | |
| — |
Tax History
| Year | Property Taxes |
|---|---|
| 2023 | $9,318 |
Contact Agent
Nearby Similar Homes
Nearby Sold Comparables
Contact Agent
Listing Provided By
@properties Christie's International Real Estate

