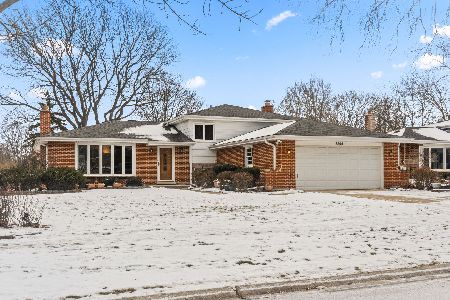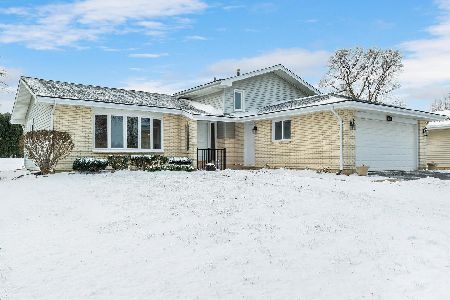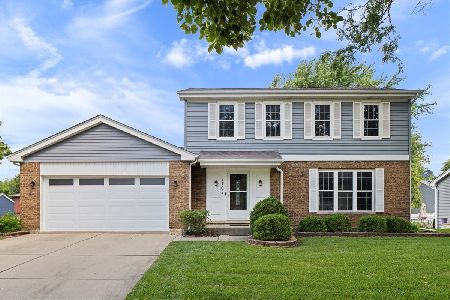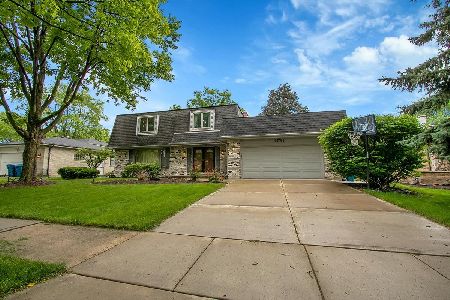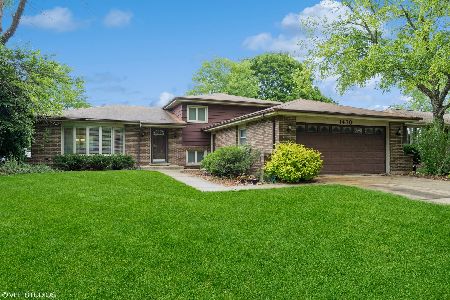1431 Terrace Drive, Downers Grove, Illinois 60516
$420,000
|
Sold
|
|
| Status: | Closed |
| Sqft: | 2,398 |
| Cost/Sqft: | $177 |
| Beds: | 4 |
| Baths: | 4 |
| Year Built: | 1976 |
| Property Taxes: | $7,628 |
| Days On Market: | 2106 |
| Lot Size: | 0,24 |
Description
As you walk through the doors of this 4 bedroom, 2 bath (plus 2 half baths) Gallagher & Henry 2-story home in the Dunham Place subdivision of Downers Grove, you now realize you are somewhere special & you finally found the home you've been searching for. The smooth flow of the 1st floor allows for wonderful family interactions & entertaining. You'll enjoy creating many savory meals in the brilliant recently remodeled kitchen with supreme cabinetry, Silestone counters, stainless steel appliances (2 ovens). The abundant living room and formal dining room have beautiful hardwood floors which provide ample space for gatherings & entertaining. The second floor provides 4 large bedrooms with hardwood floors including a master suite with full bath (step-in shower), and a remodeled hall bath. This home contains so many outstanding extras such as a custom stone fireplace in the family room (hardwood floors), a large recreation room with wet-bar, dishwasher, & half bath, newer roof, furnace, upgraded electric, and a whole house generator giving you peace of mind that you'll be taken care of. You'll fall in love with the gorgeous fenced-in yard which has been professionally landscaped providing many years of creating future memories. This home has been meticulously cared for by the original owners and is ready for you to move right in. At 75' x 141', this is one of the larger lots of this subdivision. Conveniently located near parks and schools with easy access to transportation. Welcome home.
Property Specifics
| Single Family | |
| — | |
| Traditional | |
| 1976 | |
| Partial | |
| — | |
| No | |
| 0.24 |
| Du Page | |
| — | |
| 0 / Not Applicable | |
| None | |
| Lake Michigan | |
| Public Sewer | |
| 10699606 | |
| 0919416002 |
Nearby Schools
| NAME: | DISTRICT: | DISTANCE: | |
|---|---|---|---|
|
Grade School
Kingsley Elementary School |
58 | — | |
|
Middle School
O Neill Middle School |
58 | Not in DB | |
|
High School
South High School |
99 | Not in DB | |
Property History
| DATE: | EVENT: | PRICE: | SOURCE: |
|---|---|---|---|
| 12 Aug, 2020 | Sold | $420,000 | MRED MLS |
| 15 Jun, 2020 | Under contract | $424,900 | MRED MLS |
| — | Last price change | $439,900 | MRED MLS |
| 27 Apr, 2020 | Listed for sale | $439,900 | MRED MLS |
| 16 Sep, 2024 | Sold | $510,000 | MRED MLS |
| 10 Aug, 2024 | Under contract | $535,000 | MRED MLS |
| 9 Aug, 2024 | Listed for sale | $535,000 | MRED MLS |
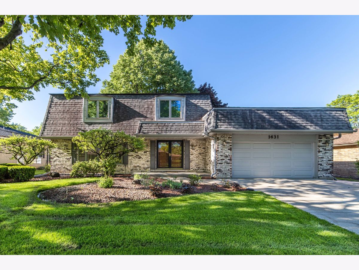
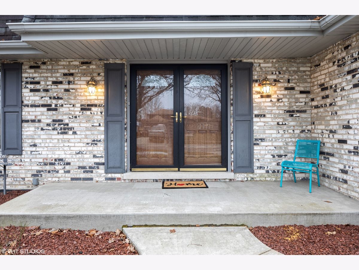
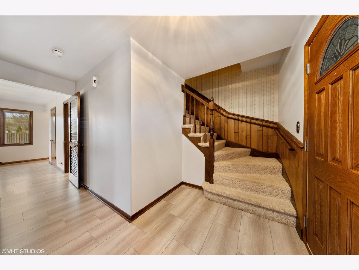
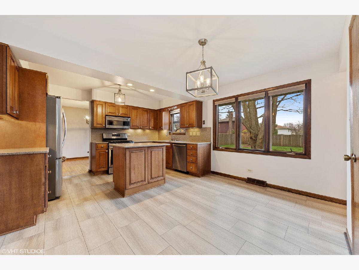
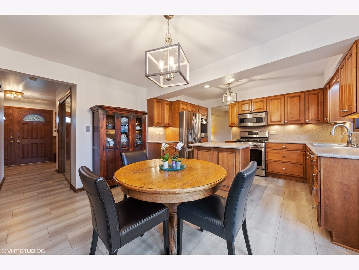
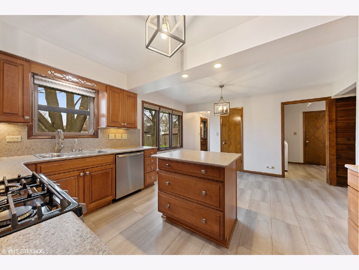
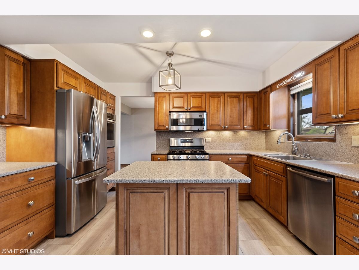
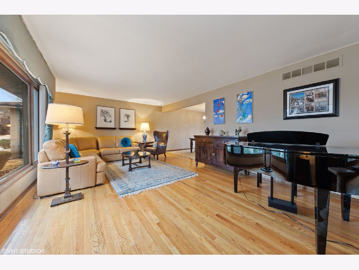
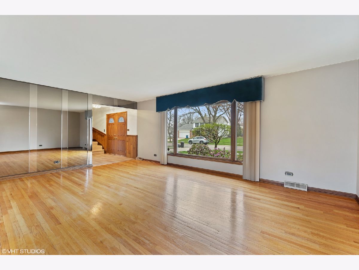
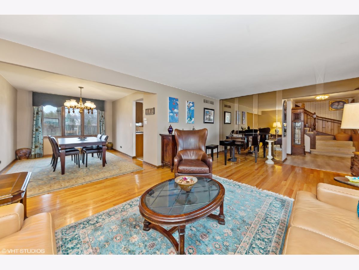
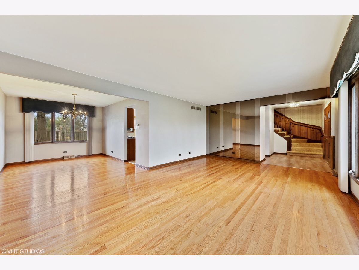
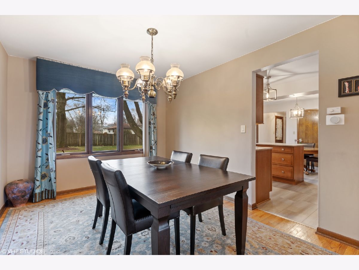
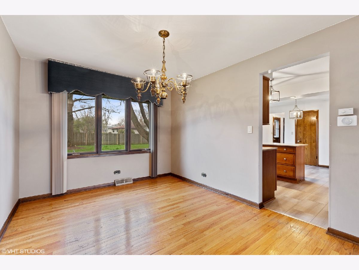
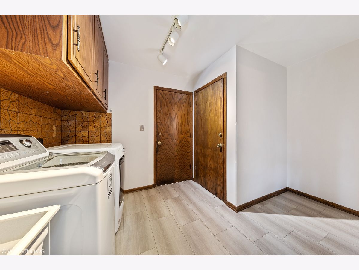
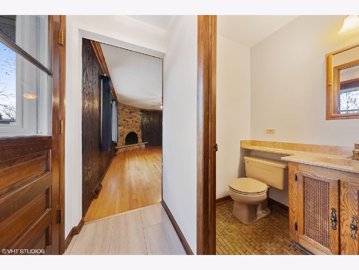
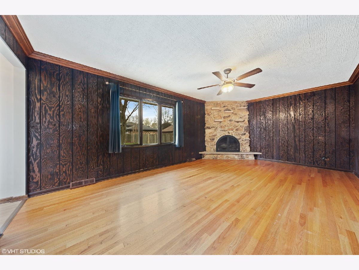
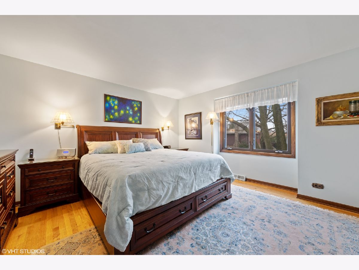
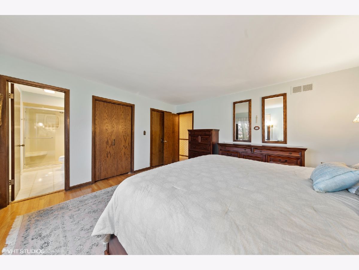
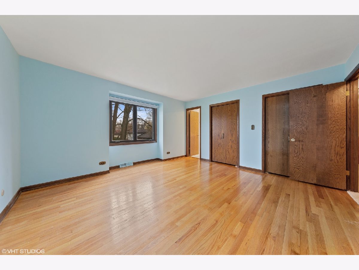
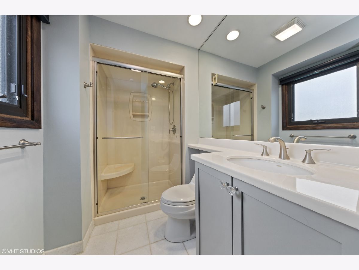
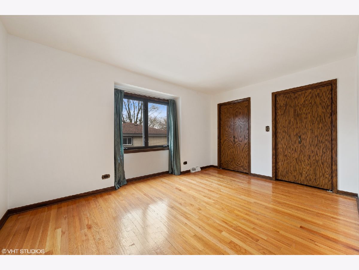
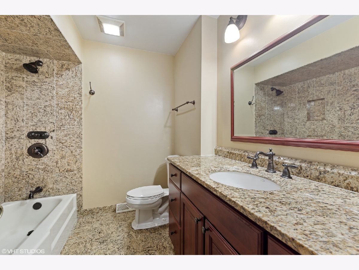
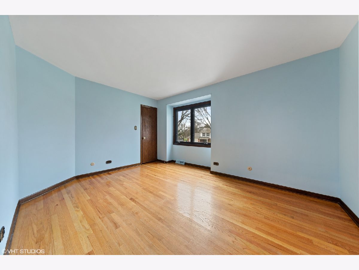
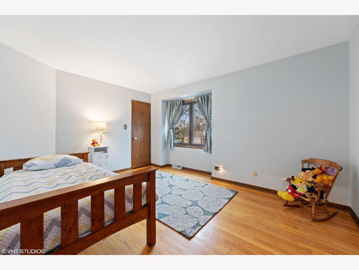
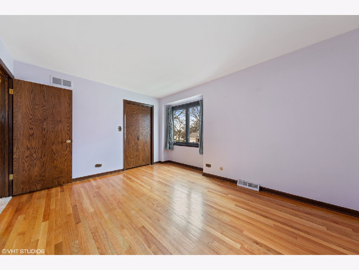
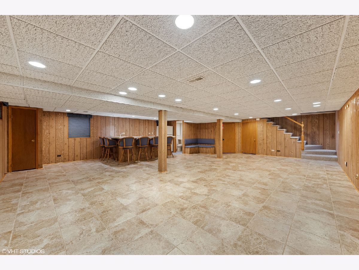
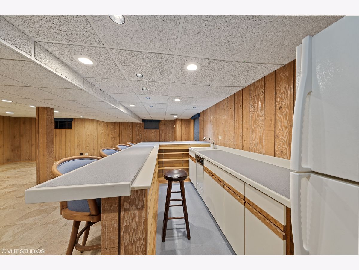
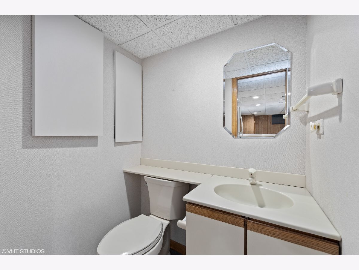
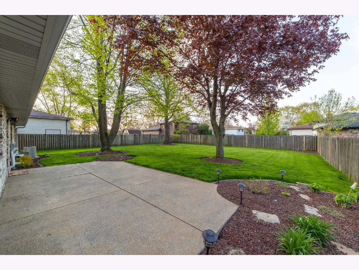
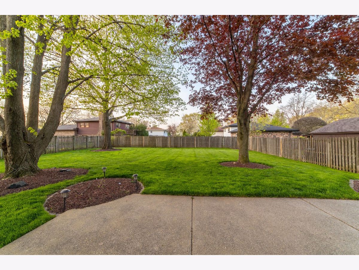
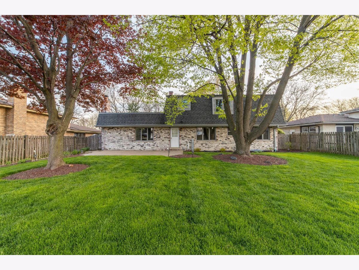
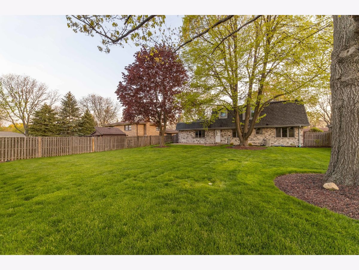
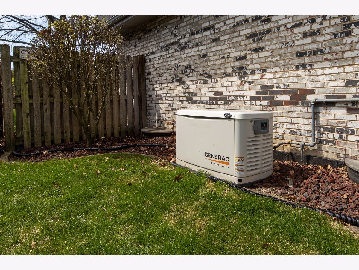
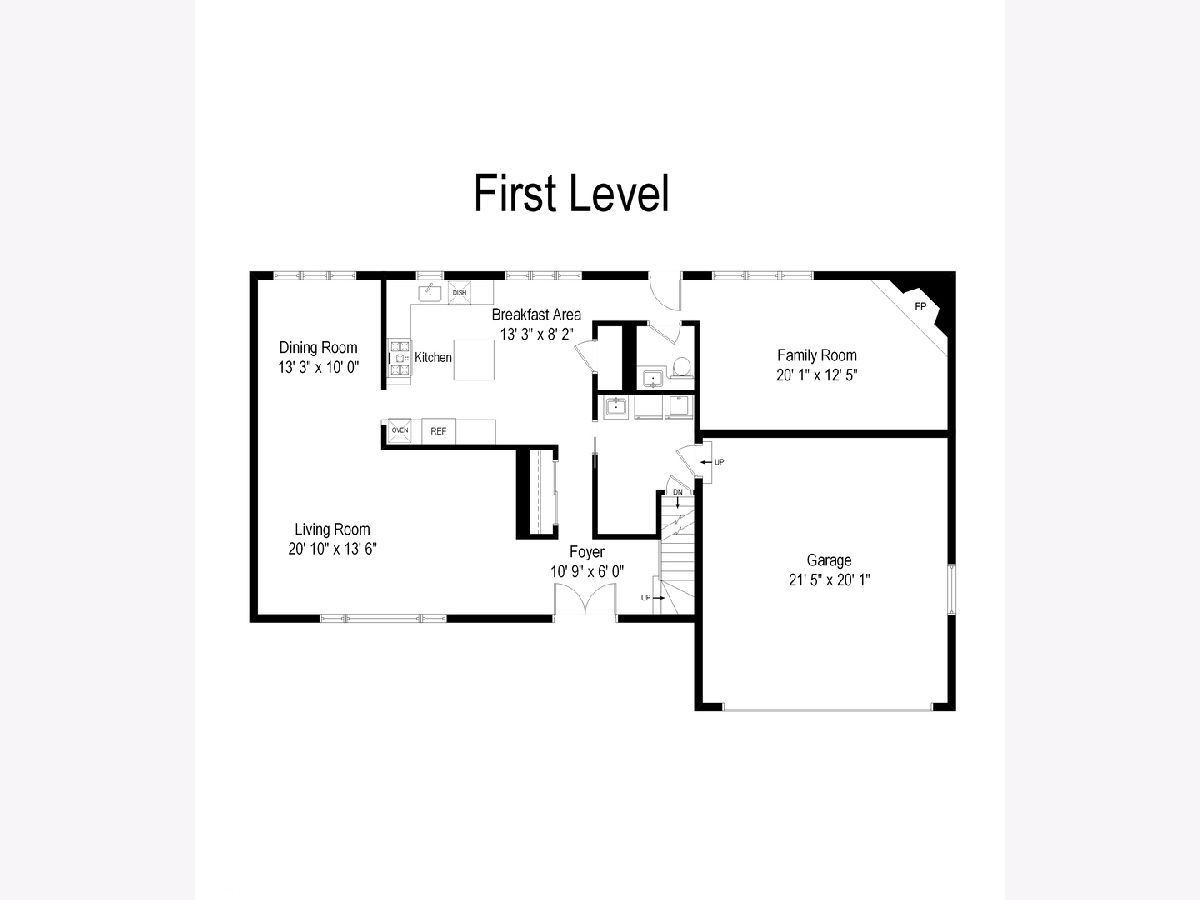
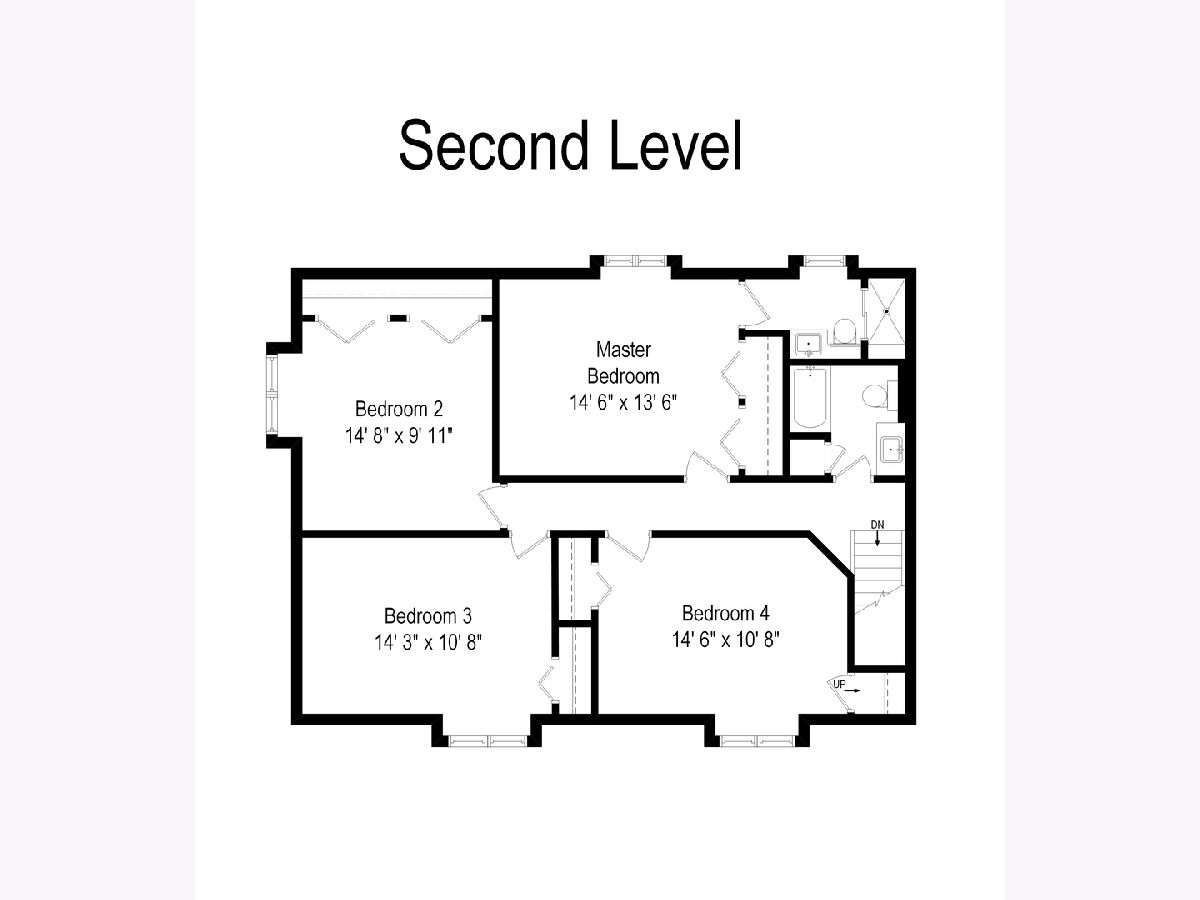
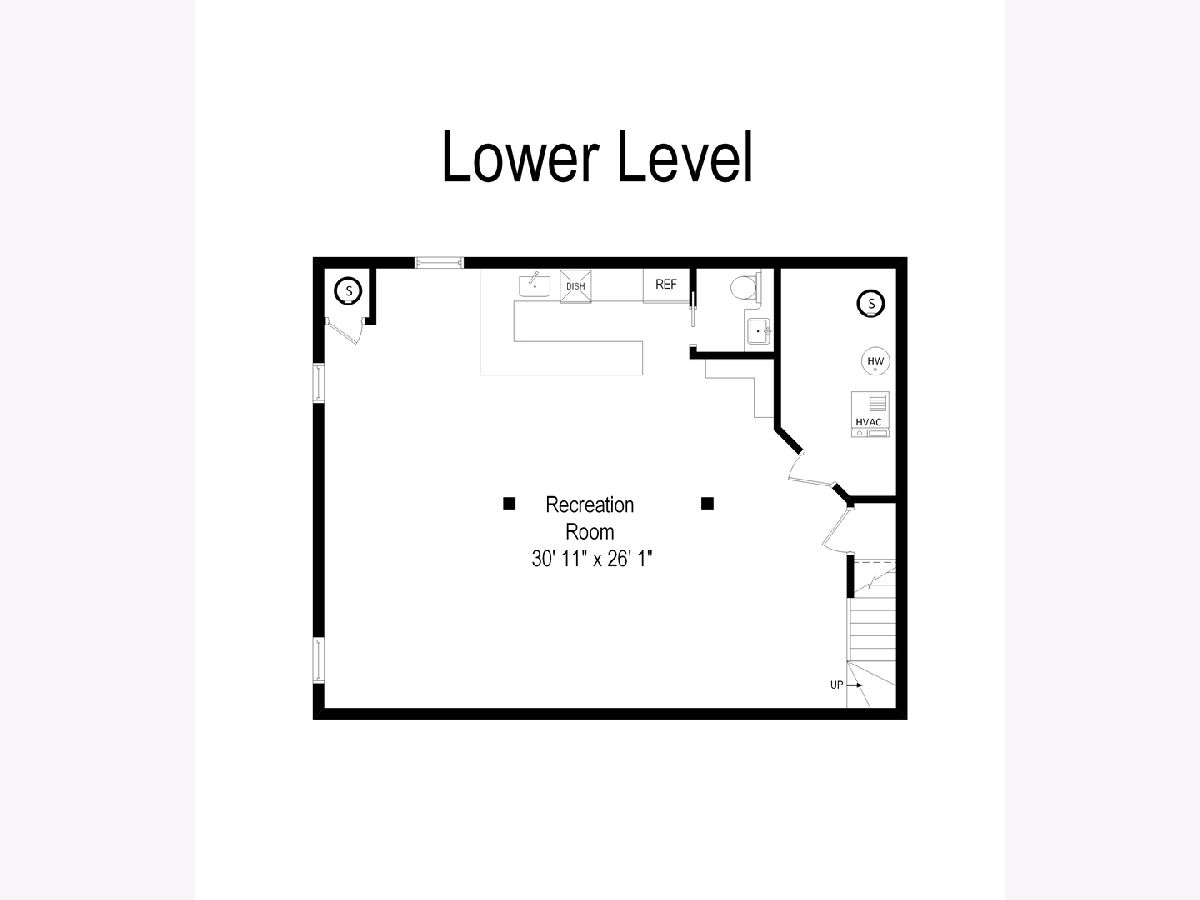
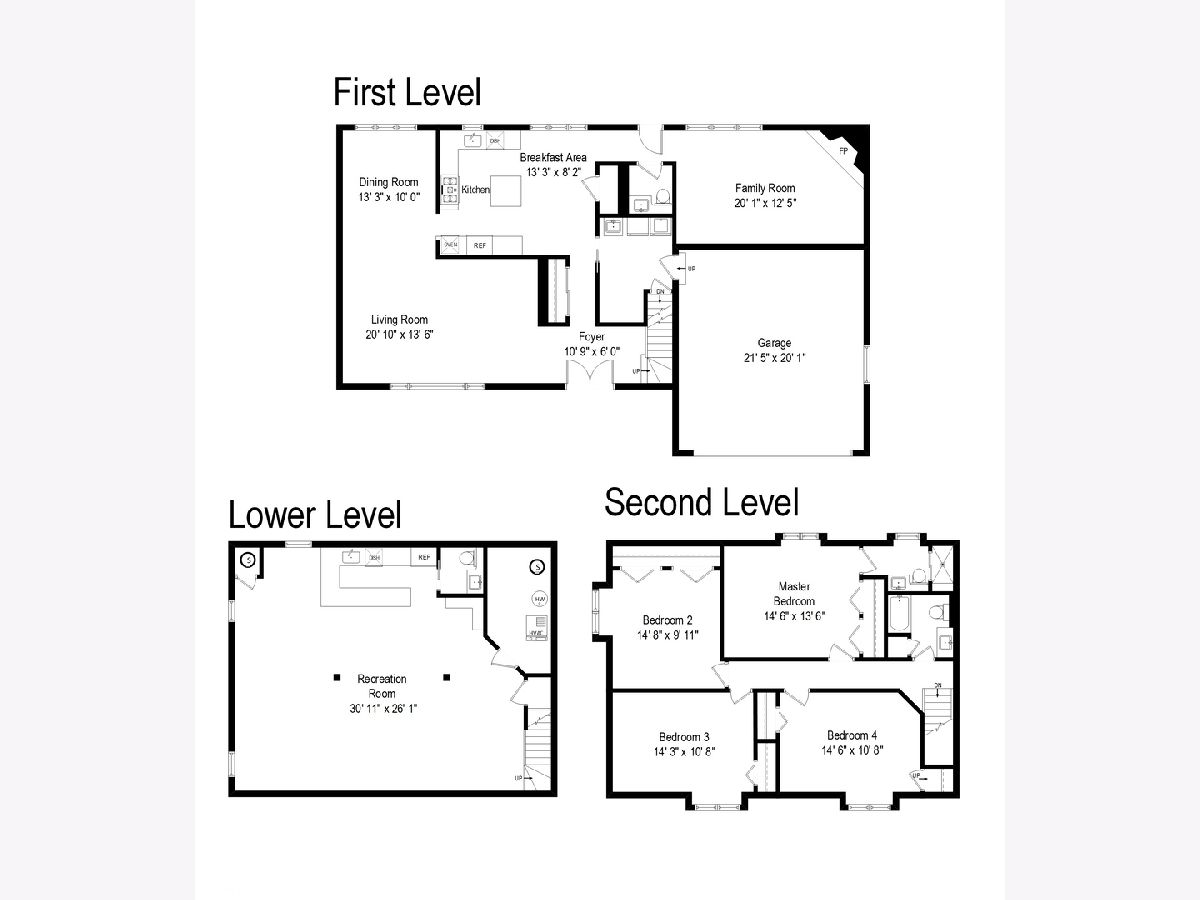
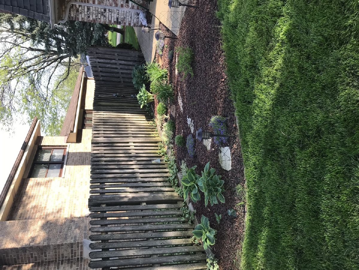
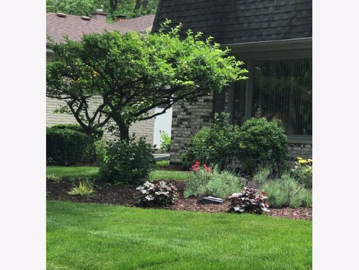
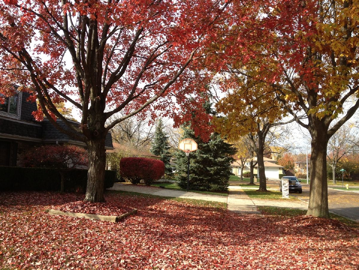
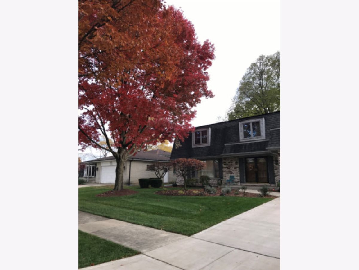
Room Specifics
Total Bedrooms: 4
Bedrooms Above Ground: 4
Bedrooms Below Ground: 0
Dimensions: —
Floor Type: Hardwood
Dimensions: —
Floor Type: Hardwood
Dimensions: —
Floor Type: Hardwood
Full Bathrooms: 4
Bathroom Amenities: —
Bathroom in Basement: 1
Rooms: Recreation Room
Basement Description: Finished
Other Specifics
| 2 | |
| — | |
| Concrete | |
| Patio | |
| Fenced Yard | |
| 74X141 | |
| — | |
| Full | |
| Bar-Wet, Hardwood Floors, First Floor Laundry | |
| Range, Microwave, Dishwasher, Refrigerator, Washer, Dryer, Disposal, Stainless Steel Appliance(s), Built-In Oven | |
| Not in DB | |
| — | |
| — | |
| — | |
| Gas Log |
Tax History
| Year | Property Taxes |
|---|---|
| 2020 | $7,628 |
| 2024 | $9,089 |
Contact Agent
Nearby Similar Homes
Nearby Sold Comparables
Contact Agent
Listing Provided By
@properties

