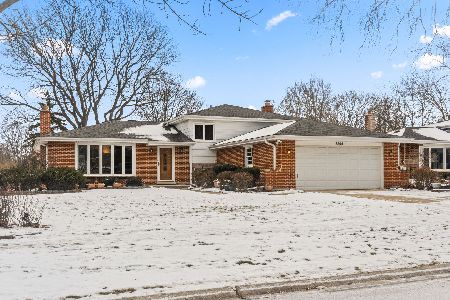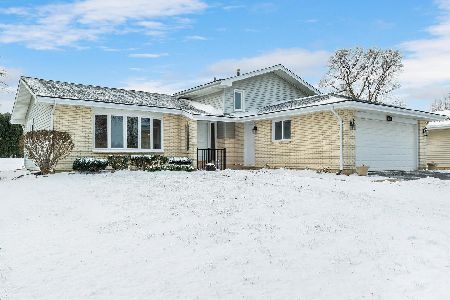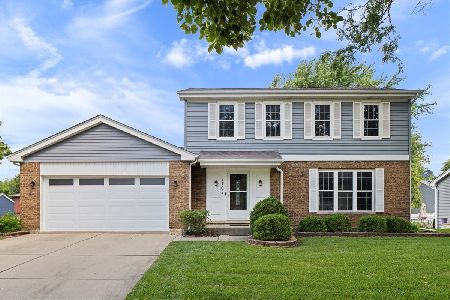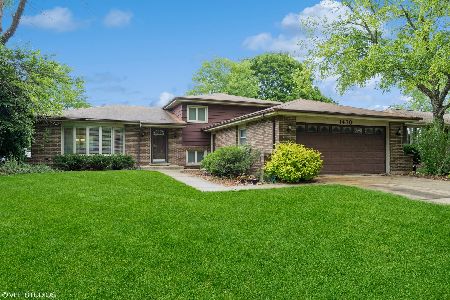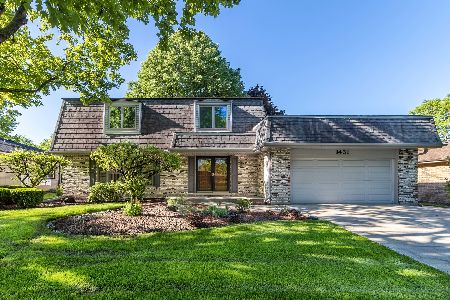1446 Terrace Drive, Downers Grove, Illinois 60516
$325,000
|
Sold
|
|
| Status: | Closed |
| Sqft: | 2,090 |
| Cost/Sqft: | $158 |
| Beds: | 3 |
| Baths: | 3 |
| Year Built: | 1984 |
| Property Taxes: | $5,923 |
| Days On Market: | 2698 |
| Lot Size: | 0,25 |
Description
Looking for easy access to 355 or 55 but yet live on a quiet street...you have found your house. Gorgeous 2 story, corner lot w/fenced yard with an extensive paver patio complete with a hot tub for you to relax. 3 bedrooms, 2 full and one half baths, gleaming hardwood floors in living room, dining room, kitchen, foyer & master bedroom. Spacious family room w/sliding glass door to patio. Master bedroom features walk-in closet & private bath. Roof ('12) with lifetime transferable guarantee, oversized gutters with leaf guards ('12), new front entry door ('16), new toilets ('17), backyard pavers and hot tub ('15). Plenty of storage closets, big shed, attic, crawl space and ample bedroom size to accommodate your family and guests! New sump pump with transferable warranty ('18).
Property Specifics
| Single Family | |
| — | |
| Traditional | |
| 1984 | |
| None | |
| — | |
| No | |
| 0.25 |
| Du Page | |
| Dunham Place | |
| 0 / Not Applicable | |
| None | |
| Lake Michigan | |
| Public Sewer, Sewer-Storm | |
| 10083721 | |
| 0919413032 |
Nearby Schools
| NAME: | DISTRICT: | DISTANCE: | |
|---|---|---|---|
|
Grade School
Kingsley Elementary School |
58 | — | |
|
Middle School
O Neill Middle School |
58 | Not in DB | |
|
High School
South High School |
99 | Not in DB | |
Property History
| DATE: | EVENT: | PRICE: | SOURCE: |
|---|---|---|---|
| 25 Mar, 2011 | Sold | $287,000 | MRED MLS |
| 16 Jan, 2011 | Under contract | $314,900 | MRED MLS |
| — | Last price change | $319,900 | MRED MLS |
| 3 Apr, 2010 | Listed for sale | $319,900 | MRED MLS |
| 21 Nov, 2018 | Sold | $325,000 | MRED MLS |
| 23 Oct, 2018 | Under contract | $329,900 | MRED MLS |
| — | Last price change | $339,900 | MRED MLS |
| 13 Sep, 2018 | Listed for sale | $359,000 | MRED MLS |
Room Specifics
Total Bedrooms: 3
Bedrooms Above Ground: 3
Bedrooms Below Ground: 0
Dimensions: —
Floor Type: Carpet
Dimensions: —
Floor Type: —
Full Bathrooms: 3
Bathroom Amenities: —
Bathroom in Basement: 0
Rooms: Breakfast Room
Basement Description: None
Other Specifics
| 2 | |
| Concrete Perimeter | |
| Concrete | |
| Patio, Hot Tub | |
| — | |
| 86X125 | |
| Pull Down Stair | |
| Full | |
| Vaulted/Cathedral Ceilings, Hardwood Floors, First Floor Laundry | |
| Range, Microwave, Dishwasher, Refrigerator, Washer, Dryer | |
| Not in DB | |
| Sidewalks, Street Lights, Street Paved | |
| — | |
| — | |
| — |
Tax History
| Year | Property Taxes |
|---|---|
| 2011 | $5,397 |
| 2018 | $5,923 |
Contact Agent
Nearby Similar Homes
Nearby Sold Comparables
Contact Agent
Listing Provided By
HomeSmart Realty Group

