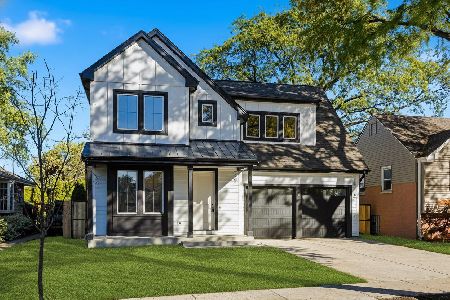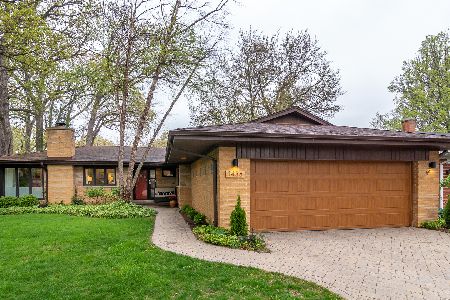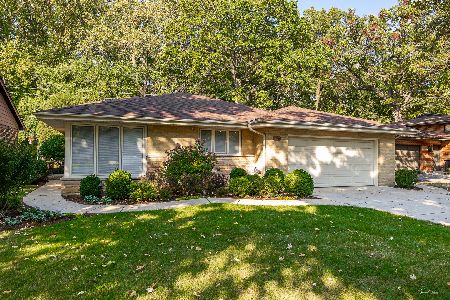1431 Western Avenue, Park Ridge, Illinois 60068
$450,000
|
Sold
|
|
| Status: | Closed |
| Sqft: | 2,143 |
| Cost/Sqft: | $233 |
| Beds: | 3 |
| Baths: | 2 |
| Year Built: | 1958 |
| Property Taxes: | $8,839 |
| Days On Market: | 3055 |
| Lot Size: | 0,00 |
Description
Charming, both inside and out! Finally, a brick ranch with loads of curb appeal, situated in tree lined Southwest Woods. The home offers two fireplaces, a kitchen with center island, high end appliances, wet bar with wine frig. Double slider kitchen doors open to a yard patio for entertaining and grilling. An exceptional master suite having its own wing in the home, has a separate dressing room with four closets and vanity. Master bath having double sinks, separate shower and jet tub. First floor laundry is a plus! A beautifully finished basement with the second fireplace, stone flooring, three cedar closets, sink and wine frig for party central. Also separate work room. A few updates being made to this home, bring it to 2017. The home has a two car attached garage. It's a prize!
Property Specifics
| Single Family | |
| — | |
| — | |
| 1958 | |
| — | |
| — | |
| No | |
| — |
| Cook | |
| Southwest Woods | |
| 0 / Not Applicable | |
| — | |
| — | |
| — | |
| 09742613 | |
| 12021270410000 |
Nearby Schools
| NAME: | DISTRICT: | DISTANCE: | |
|---|---|---|---|
|
Grade School
George Washington Elementary Sch |
64 | — | |
|
Middle School
Lincoln Middle School |
64 | Not in DB | |
|
High School
Maine South High School |
207 | Not in DB | |
Property History
| DATE: | EVENT: | PRICE: | SOURCE: |
|---|---|---|---|
| 6 Mar, 2018 | Sold | $450,000 | MRED MLS |
| 8 Feb, 2018 | Under contract | $499,000 | MRED MLS |
| — | Last price change | $525,000 | MRED MLS |
| 6 Sep, 2017 | Listed for sale | $575,000 | MRED MLS |
Room Specifics
Total Bedrooms: 3
Bedrooms Above Ground: 3
Bedrooms Below Ground: 0
Dimensions: —
Floor Type: —
Dimensions: —
Floor Type: —
Full Bathrooms: 2
Bathroom Amenities: Whirlpool,Separate Shower,Handicap Shower,Double Sink,Soaking Tub
Bathroom in Basement: 0
Rooms: —
Basement Description: Finished
Other Specifics
| 2 | |
| — | |
| Concrete | |
| — | |
| — | |
| 87X121X118 | |
| Pull Down Stair,Unfinished | |
| — | |
| — | |
| — | |
| Not in DB | |
| — | |
| — | |
| — | |
| — |
Tax History
| Year | Property Taxes |
|---|---|
| 2018 | $8,839 |
Contact Agent
Nearby Similar Homes
Nearby Sold Comparables
Contact Agent
Listing Provided By
Berkshire Hathaway HomeServices Chicago






