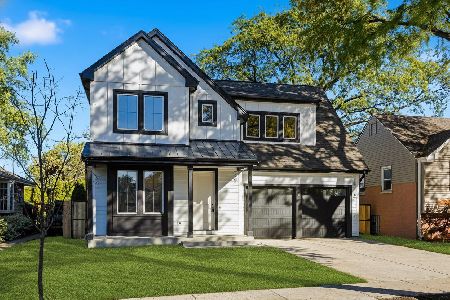1438 Granville Avenue, Park Ridge, Illinois 60068
$585,000
|
Sold
|
|
| Status: | Closed |
| Sqft: | 2,305 |
| Cost/Sqft: | $234 |
| Beds: | 3 |
| Baths: | 4 |
| Year Built: | 1958 |
| Property Taxes: | $11,610 |
| Days On Market: | 1718 |
| Lot Size: | 0,00 |
Description
Gorgeous 3 bed, 3 full and 1 half bath, 2 car attached garage home located in the Southwest Woods of Park Ridge. This sprawling ranch covers over 2300 square feet above grade plus has a finished basement. Features living room with fireplace, updated kitchen with granite, white cabinets, stainless steel appliances and table space. Family room overlooking the backyard with sky lights and custom built-in storage and shelving. Massive master suite with walk-in closet and bath with dual vanity, whirlpool tub and separate shower. Recently updated finished basement with recreation room, bar, laundry, utility room and full bath. Out back you'll enjoy your fenced yard, beautiful landscaping and brick paver patio. Park Ridge location makes it convenient to everything including Uptown Shops and Restaurants, highly rated schools, O'Hare, Interstate, public transportation, Rosemont shopping and entertainment and so much more! Don't miss your chance to make this spactacular house your home!
Property Specifics
| Single Family | |
| — | |
| — | |
| 1958 | |
| Partial | |
| — | |
| No | |
| 0 |
| Cook | |
| — | |
| — / Not Applicable | |
| None | |
| Lake Michigan,Public | |
| Public Sewer | |
| 11067790 | |
| 12021270100000 |
Nearby Schools
| NAME: | DISTRICT: | DISTANCE: | |
|---|---|---|---|
|
Grade School
George Washington Elementary Sch |
64 | — | |
|
Middle School
Lincoln Middle School |
64 | Not in DB | |
|
High School
Maine South High School |
207 | Not in DB | |
Property History
| DATE: | EVENT: | PRICE: | SOURCE: |
|---|---|---|---|
| 18 Dec, 2018 | Sold | $490,000 | MRED MLS |
| 10 Nov, 2018 | Under contract | $499,900 | MRED MLS |
| 2 Nov, 2018 | Listed for sale | $499,900 | MRED MLS |
| 25 Jun, 2021 | Sold | $585,000 | MRED MLS |
| 10 May, 2021 | Under contract | $539,900 | MRED MLS |
| 5 May, 2021 | Listed for sale | $539,900 | MRED MLS |
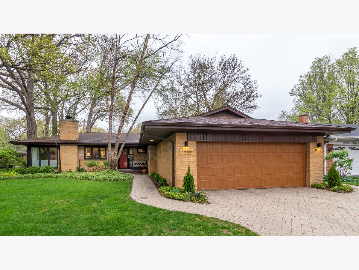
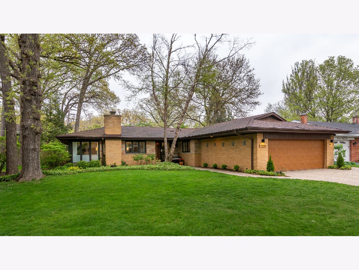
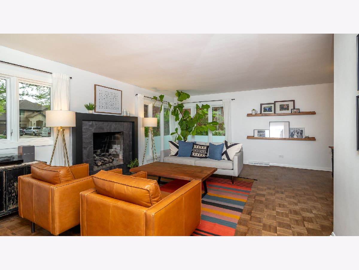
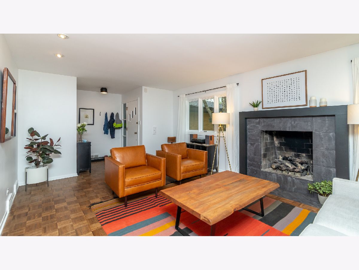
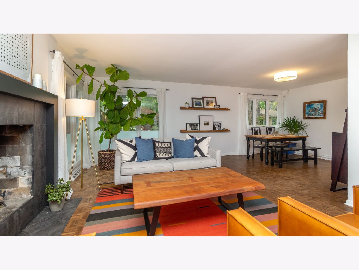
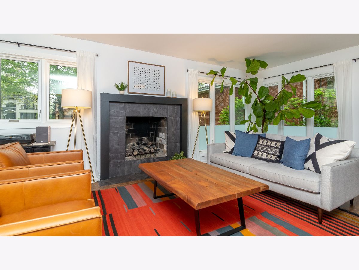
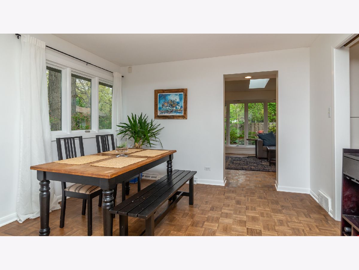
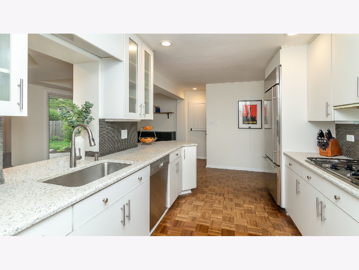
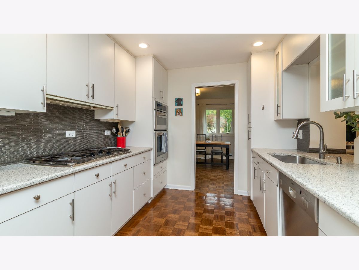
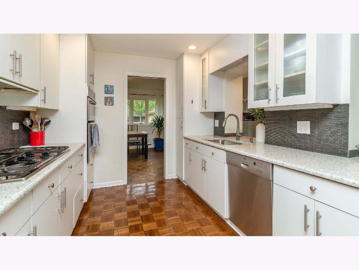
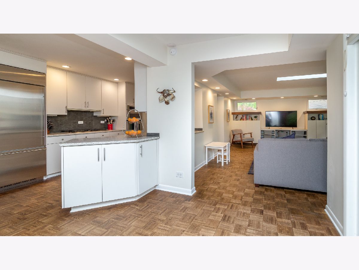
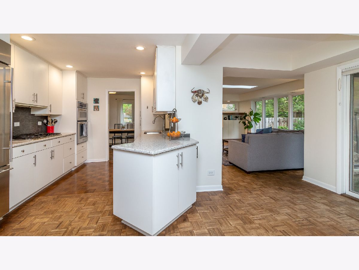
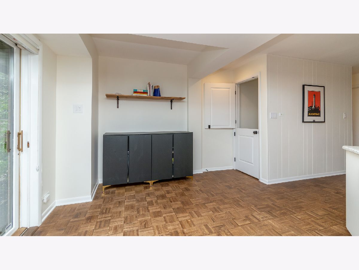
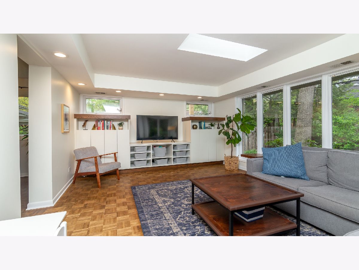
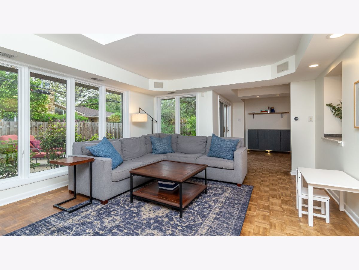
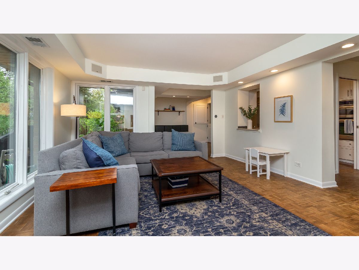
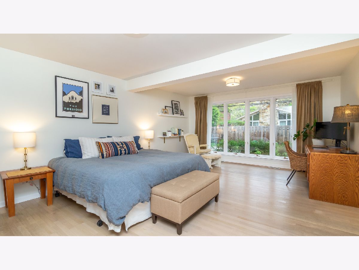
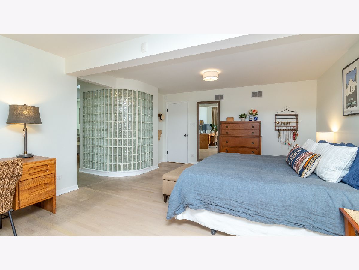
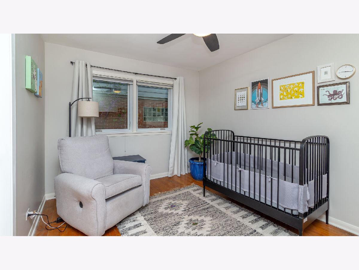
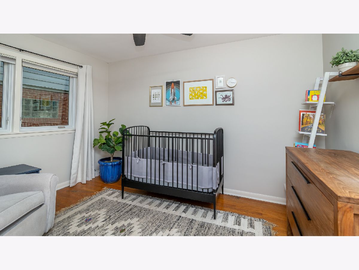
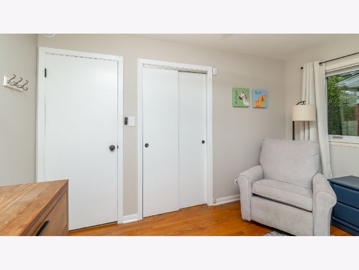
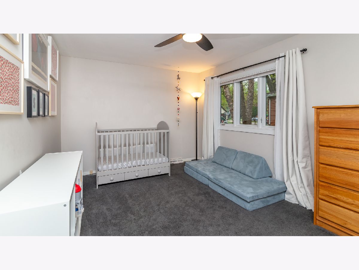
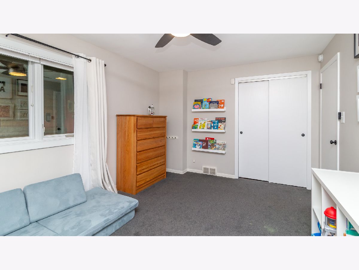
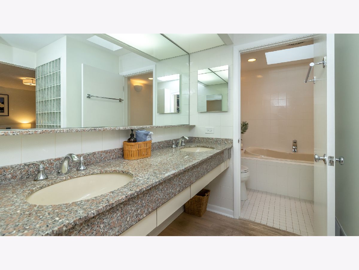
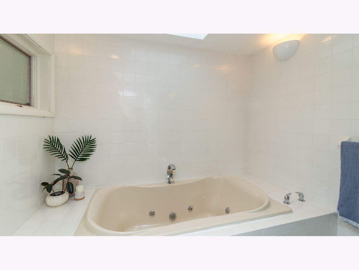
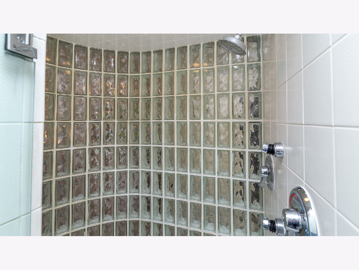
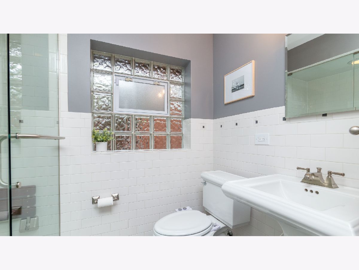
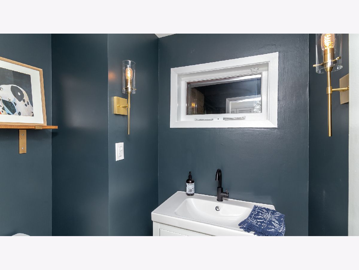
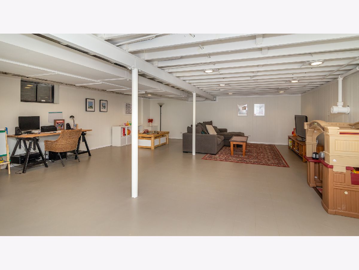
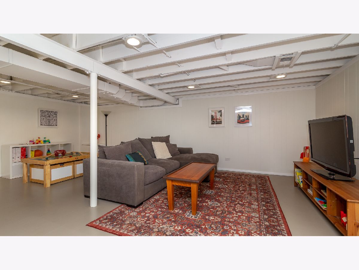
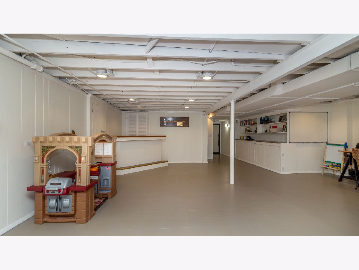
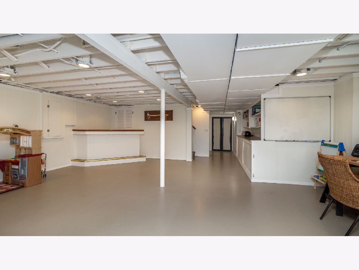
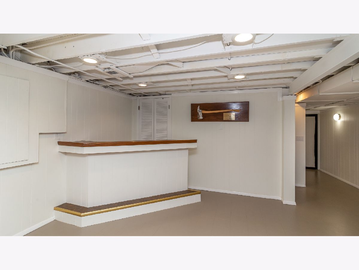
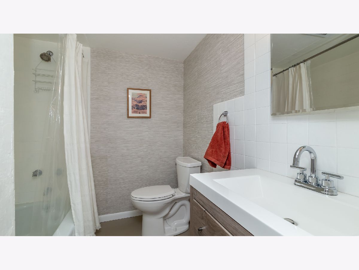
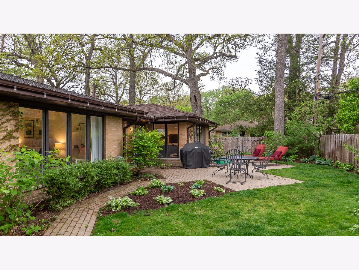
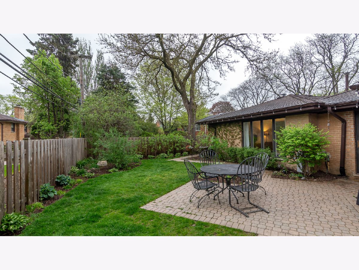
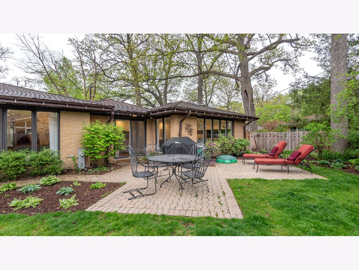
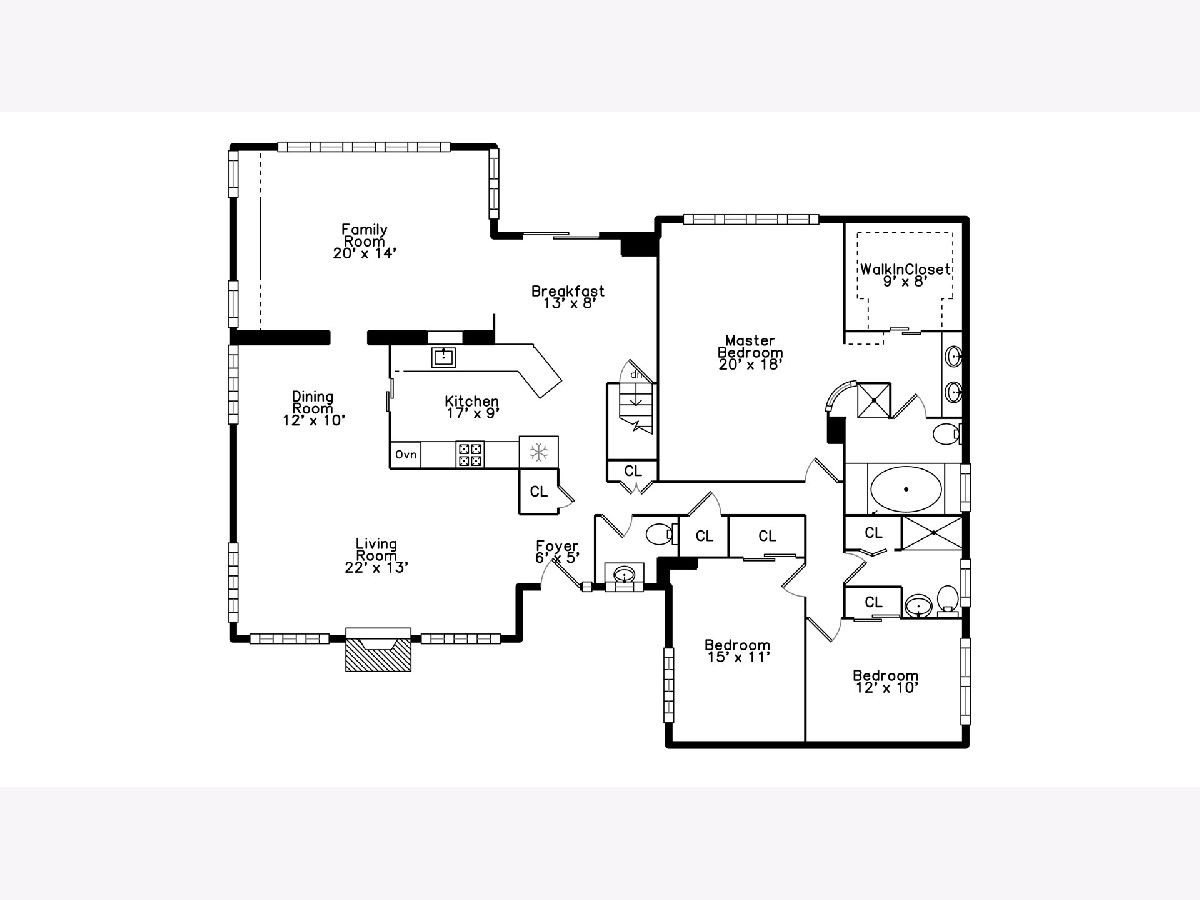
Room Specifics
Total Bedrooms: 3
Bedrooms Above Ground: 3
Bedrooms Below Ground: 0
Dimensions: —
Floor Type: Carpet
Dimensions: —
Floor Type: Hardwood
Full Bathrooms: 4
Bathroom Amenities: Whirlpool,Separate Shower,Double Sink
Bathroom in Basement: 1
Rooms: Breakfast Room,Recreation Room,Foyer,Utility Room-Lower Level,Walk In Closet
Basement Description: Finished
Other Specifics
| 2 | |
| — | |
| Brick | |
| Patio, Brick Paver Patio | |
| — | |
| 70X126 | |
| — | |
| Full | |
| Skylight(s), Hardwood Floors, First Floor Bedroom, First Floor Full Bath, Walk-In Closet(s) | |
| Double Oven, Microwave, Dishwasher, Refrigerator, Washer, Dryer, Disposal, Stainless Steel Appliance(s), Cooktop | |
| Not in DB | |
| — | |
| — | |
| — | |
| — |
Tax History
| Year | Property Taxes |
|---|---|
| 2018 | $9,141 |
| 2021 | $11,610 |
Contact Agent
Nearby Similar Homes
Nearby Sold Comparables
Contact Agent
Listing Provided By
Keller Williams ONEChicago

