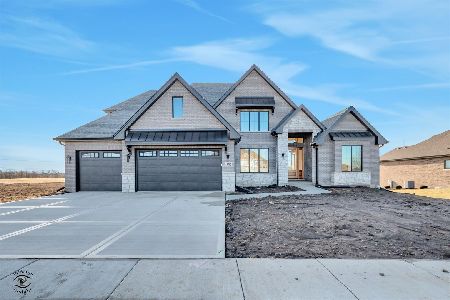14312 James Lane, Homer Glen, Illinois 60491
$326,000
|
Sold
|
|
| Status: | Closed |
| Sqft: | 3,615 |
| Cost/Sqft: | $87 |
| Beds: | 4 |
| Baths: | 4 |
| Year Built: | 2007 |
| Property Taxes: | $16,493 |
| Days On Market: | 5300 |
| Lot Size: | 0,00 |
Description
Close by October 31, 2011 and request up to 3.5% of the final sales price to be used as closing costs assistance! Check Home Path. com Special Offers for more details or ask me. Eligibility restrictions apply Executive neighborhood, brick exterior with high ceilings and large rooms, excellent potential to own this home on large lot, Fannie Mae Homepath property is approved for HomePath Renovation Mortgage Financing
Property Specifics
| Single Family | |
| — | |
| — | |
| 2007 | |
| Full | |
| — | |
| No | |
| 0 |
| Will | |
| Glenview Walk Estates | |
| 500 / Annual | |
| None | |
| Lake Michigan | |
| Public Sewer | |
| 07861282 | |
| 1605153010140000 |
Property History
| DATE: | EVENT: | PRICE: | SOURCE: |
|---|---|---|---|
| 30 Sep, 2011 | Sold | $326,000 | MRED MLS |
| 31 Aug, 2011 | Under contract | $314,900 | MRED MLS |
| — | Last price change | $324,900 | MRED MLS |
| 20 Jul, 2011 | Listed for sale | $324,900 | MRED MLS |
Room Specifics
Total Bedrooms: 4
Bedrooms Above Ground: 4
Bedrooms Below Ground: 0
Dimensions: —
Floor Type: Carpet
Dimensions: —
Floor Type: Carpet
Dimensions: —
Floor Type: Carpet
Full Bathrooms: 4
Bathroom Amenities: Whirlpool,Separate Shower
Bathroom in Basement: 0
Rooms: Den,Office,Utility Room-1st Floor
Basement Description: Unfinished
Other Specifics
| 3 | |
| Concrete Perimeter | |
| Concrete | |
| Deck, Patio | |
| Corner Lot | |
| 90X150 | |
| — | |
| Full | |
| Vaulted/Cathedral Ceilings | |
| Double Oven, Range, Dishwasher | |
| Not in DB | |
| — | |
| — | |
| — | |
| Wood Burning, Gas Log, Gas Starter |
Tax History
| Year | Property Taxes |
|---|---|
| 2011 | $16,493 |
Contact Agent
Nearby Similar Homes
Nearby Sold Comparables
Contact Agent
Listing Provided By
TLC Real Estate Services






