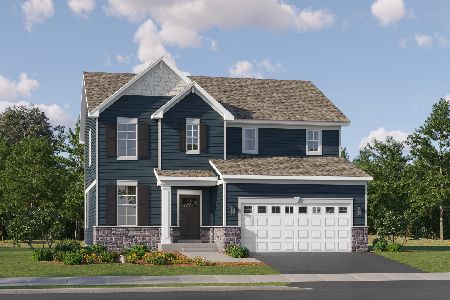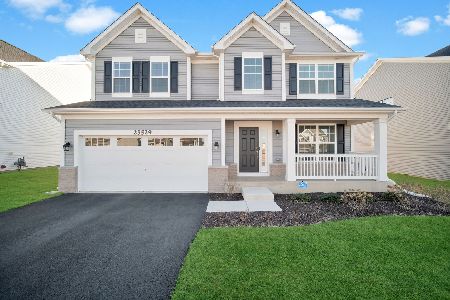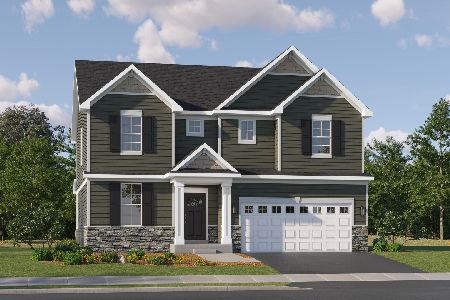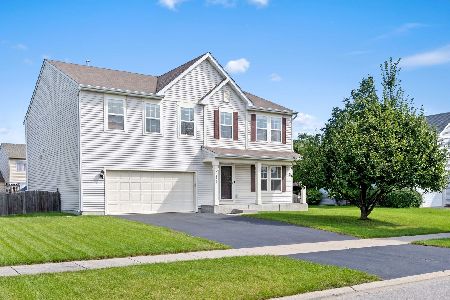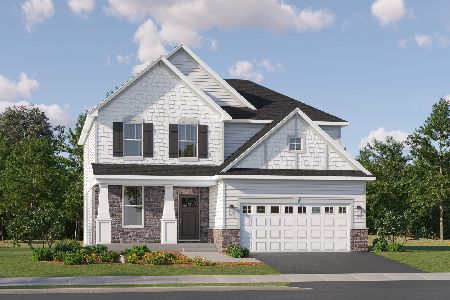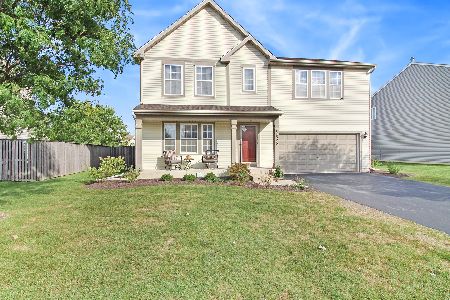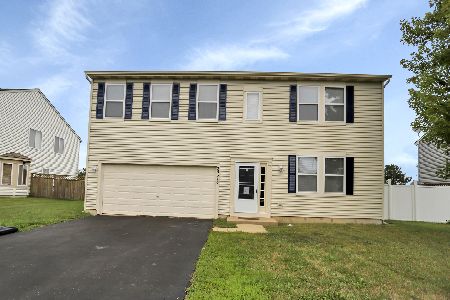14313 Capital Drive, Plainfield, Illinois 60544
$329,900
|
Sold
|
|
| Status: | Closed |
| Sqft: | 2,854 |
| Cost/Sqft: | $116 |
| Beds: | 4 |
| Baths: | 3 |
| Year Built: | 2006 |
| Property Taxes: | $7,626 |
| Days On Market: | 2489 |
| Lot Size: | 0,29 |
Description
WHITE 42" KITCHEN CABINETS WITH ISLAND AND PANTRY. 1ST FLOOR 9' CEILING. 1ST FLOOR HAS DEN. BIG MASTER BEDROOM WITH 2 WALK-IN CLOSETS AND FULL PRIVATE BATHROOM WITH SEPARATE SHOWER AND DOUBLE SINKS. 2ND FLOOR LAUNDRY. BIG LOFT CAN EASILY BE CHANGED INTO 5TH BEDROOM. CORNER LOT WITH CUSTOM PATIO AND SHED. THIS COMMUNITY OFFERS POOL, CLUBHOUSE AND GREAT SCHOOLS. CLOSE TO SHOPPING
Property Specifics
| Single Family | |
| — | |
| — | |
| 2006 | |
| Full | |
| — | |
| No | |
| 0.29 |
| Will | |
| Liberty Grove | |
| 47 / Monthly | |
| Insurance,Clubhouse,Pool,Other | |
| Public | |
| Public Sewer | |
| 10371604 | |
| 0603081020010000 |
Property History
| DATE: | EVENT: | PRICE: | SOURCE: |
|---|---|---|---|
| 26 Jul, 2019 | Sold | $329,900 | MRED MLS |
| 2 Jun, 2019 | Under contract | $329,900 | MRED MLS |
| — | Last price change | $339,800 | MRED MLS |
| 8 May, 2019 | Listed for sale | $349,800 | MRED MLS |
Room Specifics
Total Bedrooms: 4
Bedrooms Above Ground: 4
Bedrooms Below Ground: 0
Dimensions: —
Floor Type: Carpet
Dimensions: —
Floor Type: Carpet
Dimensions: —
Floor Type: Carpet
Full Bathrooms: 3
Bathroom Amenities: Separate Shower,Double Sink,Soaking Tub
Bathroom in Basement: 0
Rooms: Den,Loft
Basement Description: Unfinished
Other Specifics
| 3 | |
| — | |
| — | |
| Patio | |
| — | |
| 0.29 | |
| — | |
| Full | |
| Wood Laminate Floors, Second Floor Laundry, Walk-In Closet(s) | |
| Range, Microwave, Dishwasher, Refrigerator, Wine Refrigerator | |
| Not in DB | |
| Clubhouse, Pool, Sidewalks, Street Lights, Street Paved | |
| — | |
| — | |
| — |
Tax History
| Year | Property Taxes |
|---|---|
| 2019 | $7,626 |
Contact Agent
Nearby Similar Homes
Nearby Sold Comparables
Contact Agent
Listing Provided By
Negotiable Realty Services, In

