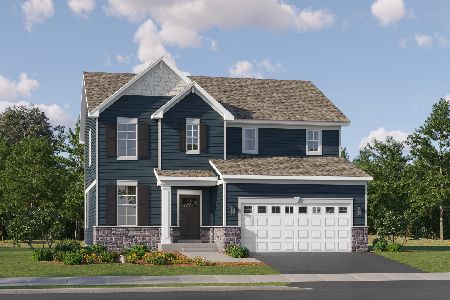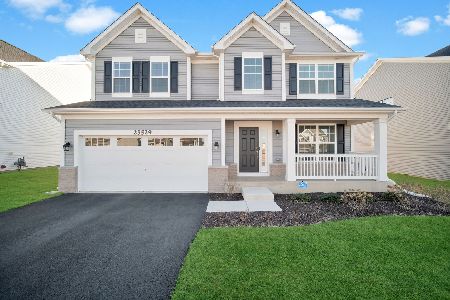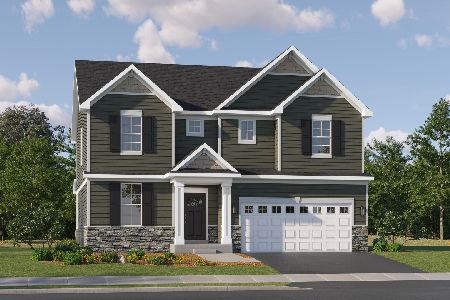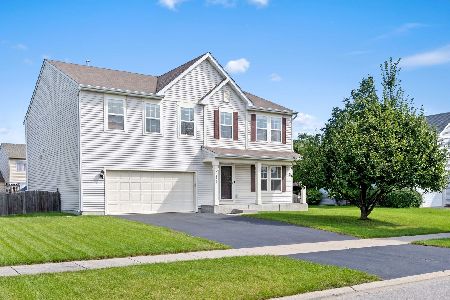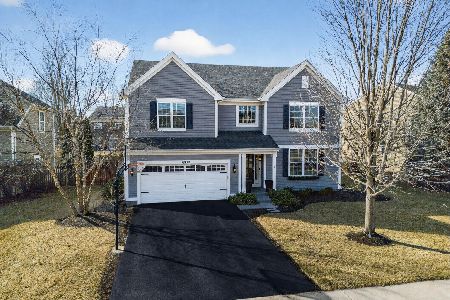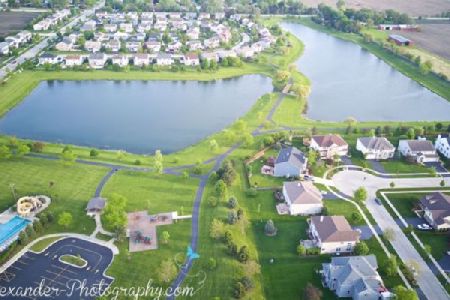14325 Capital Drive, Plainfield, Illinois 60544
$265,000
|
Sold
|
|
| Status: | Closed |
| Sqft: | 2,428 |
| Cost/Sqft: | $111 |
| Beds: | 3 |
| Baths: | 3 |
| Year Built: | 2006 |
| Property Taxes: | $6,866 |
| Days On Market: | 2705 |
| Lot Size: | 0,00 |
Description
One of the lowest priced homes in the subdivision, a great value & opportunity to be in popular Liberty Grove! Neutral and move in condition! Plainfield North High School. Great location, blocks from downtown Plainfield. Waterpark, parks, paths, ponds & elementary school in subdivision! Brand new roof (w/transferable warranty) and carpeting throughout! Great floor plan with living room/dining room. Spacious kitchen with center island, backsplash, pantry and overlooking the family room. All appliances included. Enormous master bedroom retreat! Plenty of room for a sitting area, office space, etc. Luxury master bath w/double vanity, soaker tub and separate shower! The large loft can easily be converted to a 4th bedroom - it already has a closet. Convenient 2nd floor laundry too! Full, unfinished basement waiting to be finished. Gorgeous, fenced back yard w/brick paver patio and tasteful landscaping. Great curb appeal w/front porch. Hurry on this one! Seller can close quic
Property Specifics
| Single Family | |
| — | |
| Traditional | |
| 2006 | |
| Full | |
| GRANDVIEW | |
| No | |
| — |
| Will | |
| Liberty Grove | |
| 48 / Monthly | |
| Clubhouse,Pool | |
| Public | |
| Public Sewer | |
| 10103245 | |
| 0308102003000000 |
Nearby Schools
| NAME: | DISTRICT: | DISTANCE: | |
|---|---|---|---|
|
Grade School
Lincoln Elementary School |
202 | — | |
|
Middle School
Ira Jones Middle School |
202 | Not in DB | |
|
High School
Plainfield North High School |
202 | Not in DB | |
Property History
| DATE: | EVENT: | PRICE: | SOURCE: |
|---|---|---|---|
| 19 Nov, 2018 | Sold | $265,000 | MRED MLS |
| 9 Oct, 2018 | Under contract | $269,900 | MRED MLS |
| 4 Oct, 2018 | Listed for sale | $269,900 | MRED MLS |

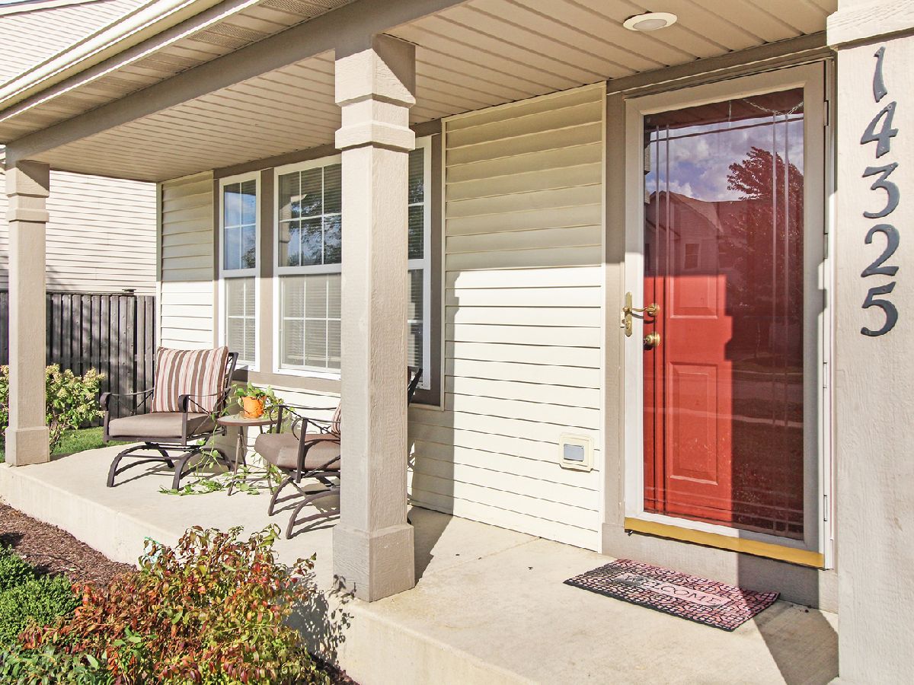
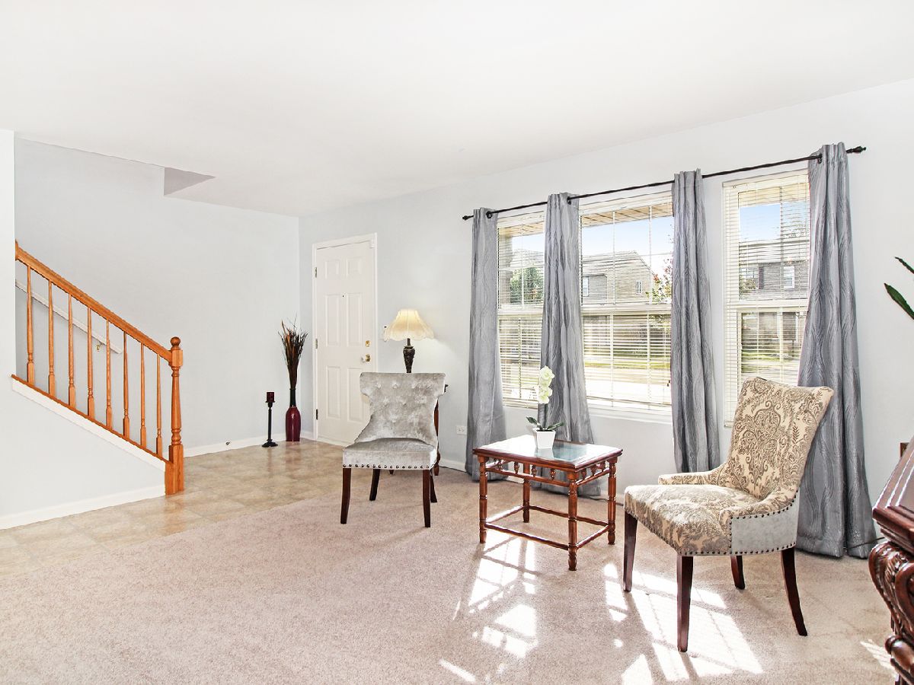
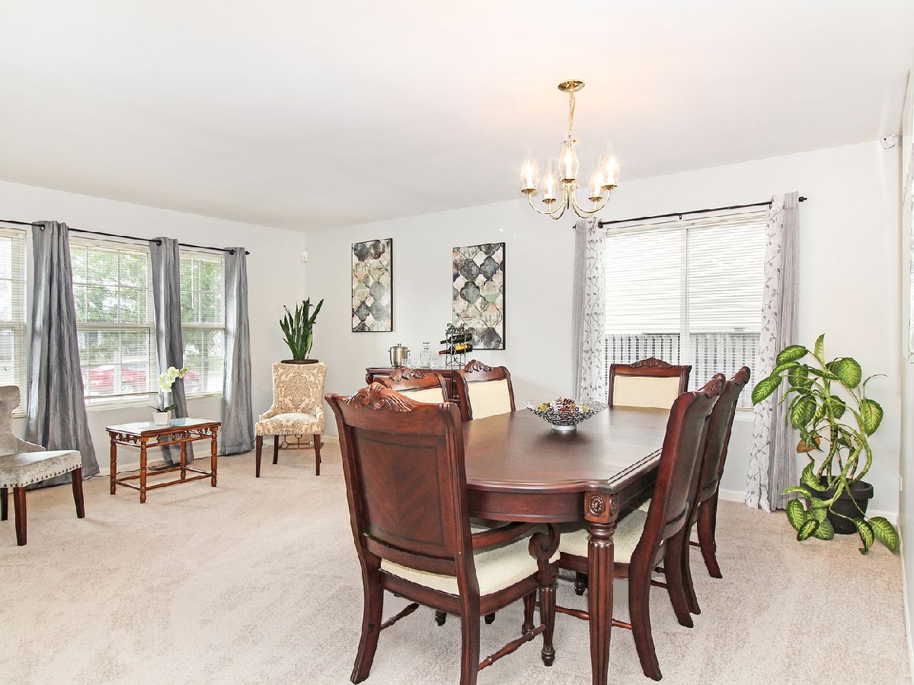
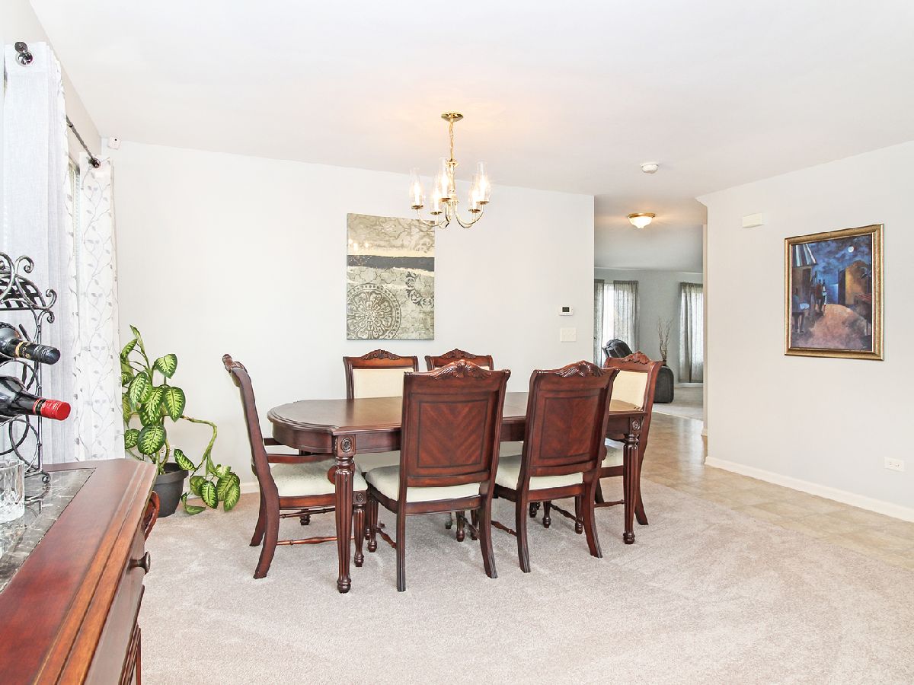







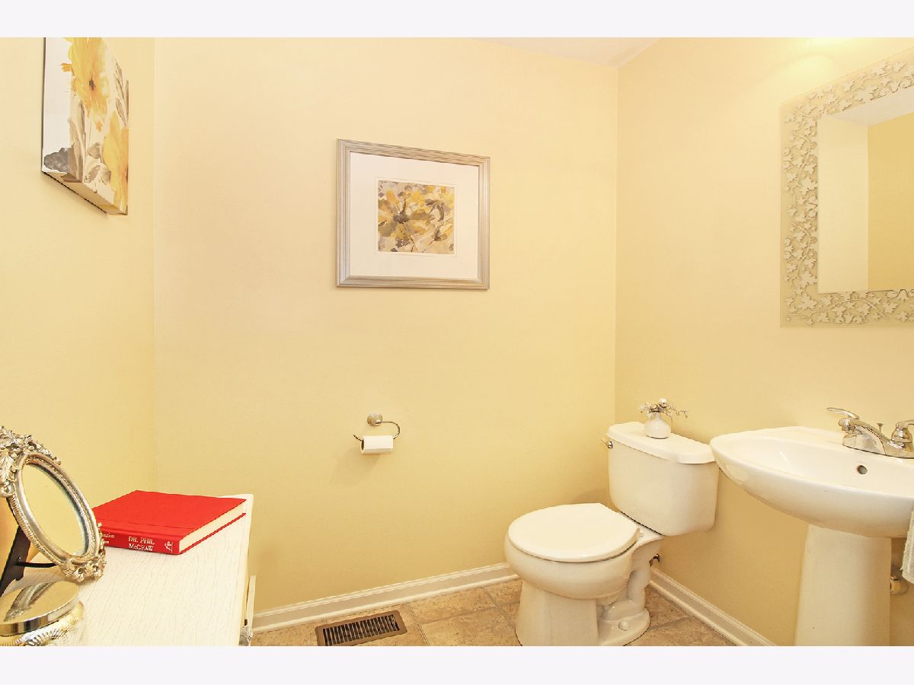



























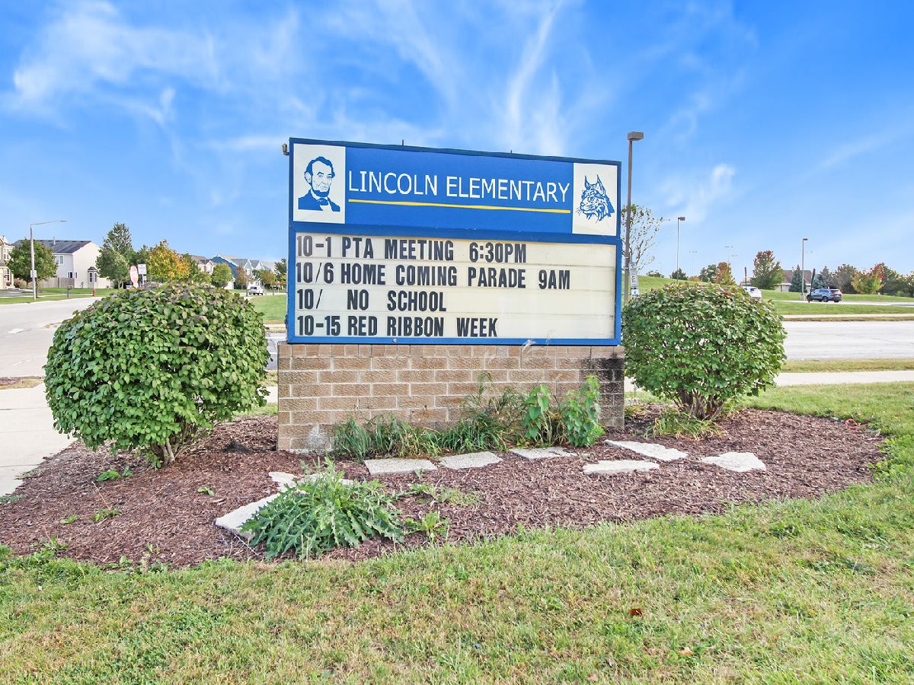
Room Specifics
Total Bedrooms: 3
Bedrooms Above Ground: 3
Bedrooms Below Ground: 0
Dimensions: —
Floor Type: Carpet
Dimensions: —
Floor Type: Carpet
Full Bathrooms: 3
Bathroom Amenities: Separate Shower,Double Sink,Soaking Tub
Bathroom in Basement: 0
Rooms: Eating Area,Loft
Basement Description: Unfinished
Other Specifics
| 2 | |
| Concrete Perimeter | |
| Asphalt | |
| Patio, Stamped Concrete Patio, Storms/Screens | |
| Fenced Yard | |
| 71X127 | |
| Unfinished | |
| Full | |
| Second Floor Laundry | |
| Range, Dishwasher, Refrigerator, Washer, Dryer | |
| Not in DB | |
| Clubhouse, Park, Pool, Lake, Curbs, Sidewalks | |
| — | |
| — | |
| — |
Tax History
| Year | Property Taxes |
|---|---|
| 2018 | $6,866 |
Contact Agent
Nearby Similar Homes
Nearby Sold Comparables
Contact Agent
Listing Provided By
RE/MAX Professionals Select

