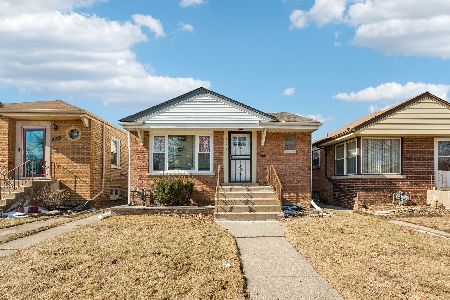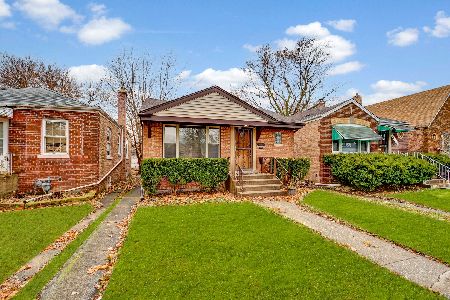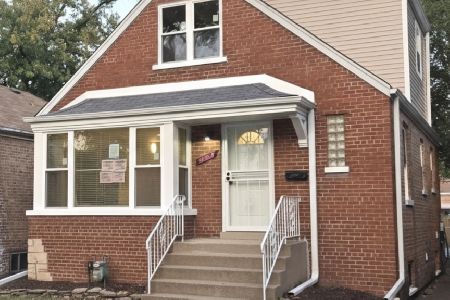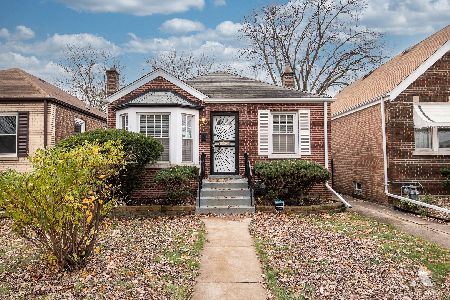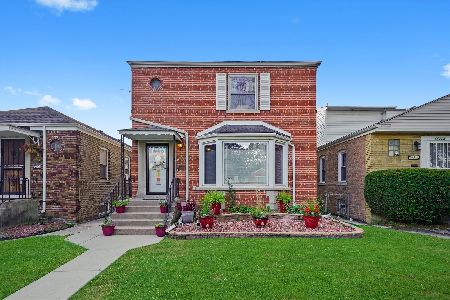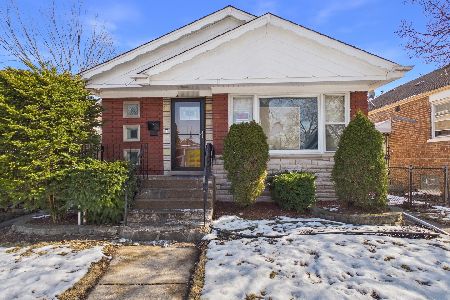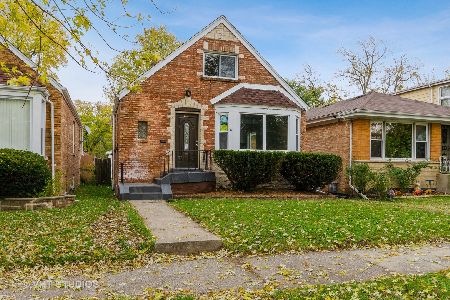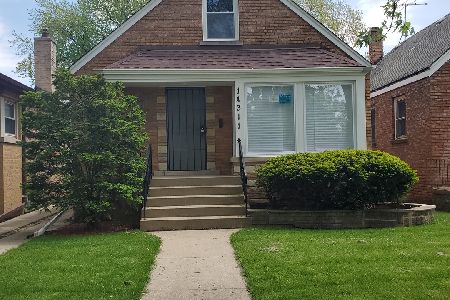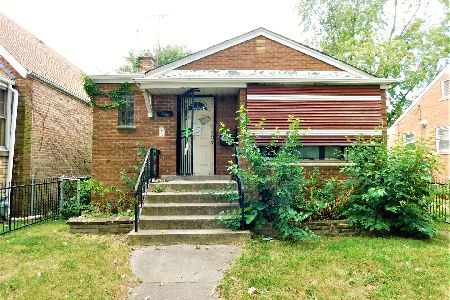14313 Normal Avenue, Riverdale, Illinois 60827
$32,900
|
Sold
|
|
| Status: | Closed |
| Sqft: | 813 |
| Cost/Sqft: | $40 |
| Beds: | 3 |
| Baths: | 1 |
| Year Built: | 1942 |
| Property Taxes: | $6,897 |
| Days On Market: | 2159 |
| Lot Size: | 0,09 |
Description
Solid brick 1.5 Story home located in the Ivanhoe Subdivision of Riverdale. This property is a great sweat equity opportunity. Wood floors throughout most of the main level. Full walkout basement-perfect for additional finished living area if finished out. Fenced yard with a 2 car detached garage. The 2nd level offers plenty of space for additional bedrooms and bathroom. Located on a great block. In walking distance to Ivanhoe Park and Train Station.
Property Specifics
| Single Family | |
| — | |
| Cape Cod | |
| 1942 | |
| Full | |
| — | |
| No | |
| 0.09 |
| Cook | |
| Ivanhoe | |
| 0 / Not Applicable | |
| None | |
| Lake Michigan | |
| Public Sewer | |
| 10676103 | |
| 29043100070000 |
Property History
| DATE: | EVENT: | PRICE: | SOURCE: |
|---|---|---|---|
| 28 Feb, 2014 | Sold | $15,000 | MRED MLS |
| 17 Jan, 2014 | Under contract | $14,900 | MRED MLS |
| — | Last price change | $20,200 | MRED MLS |
| 12 Dec, 2013 | Listed for sale | $20,200 | MRED MLS |
| 21 Aug, 2020 | Sold | $32,900 | MRED MLS |
| 28 Jul, 2020 | Under contract | $32,900 | MRED MLS |
| 22 Mar, 2020 | Listed for sale | $32,900 | MRED MLS |
| 19 Jan, 2022 | Sold | $180,250 | MRED MLS |
| 17 Nov, 2021 | Under contract | $175,000 | MRED MLS |
| 8 Nov, 2021 | Listed for sale | $175,000 | MRED MLS |
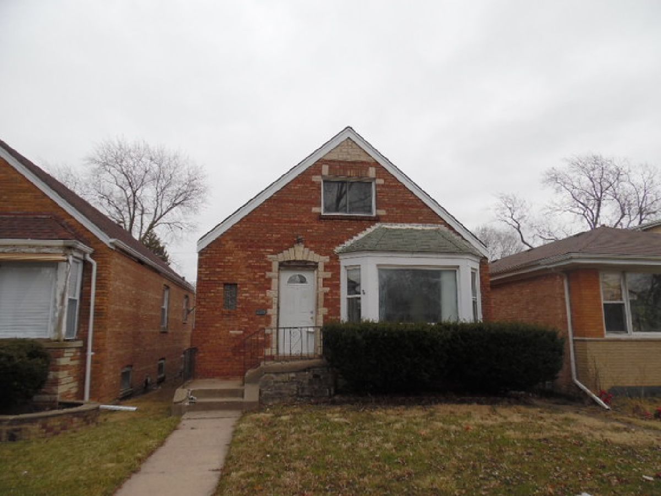
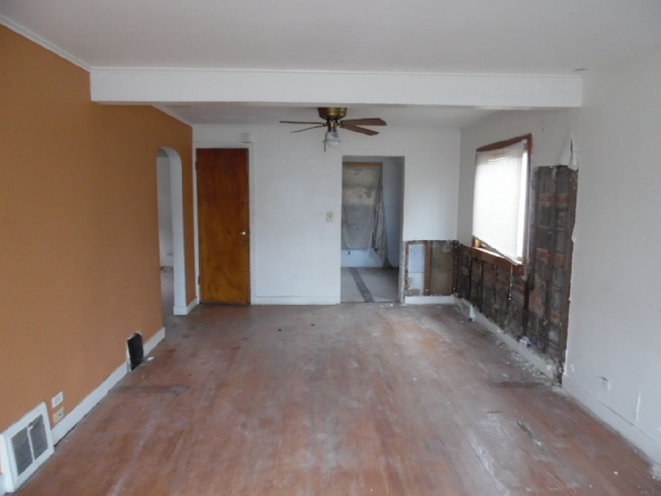
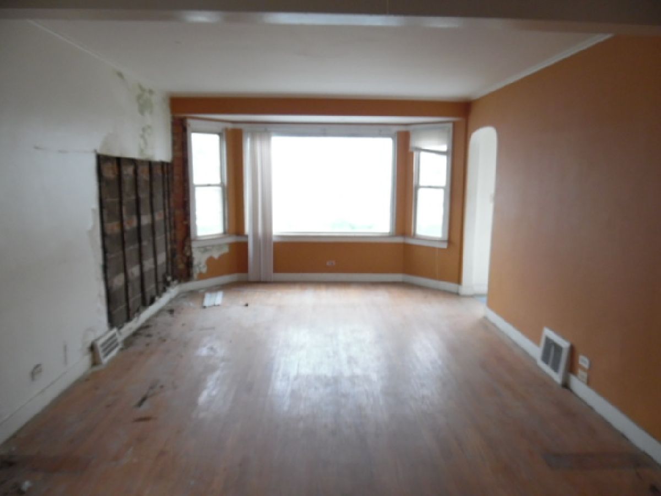
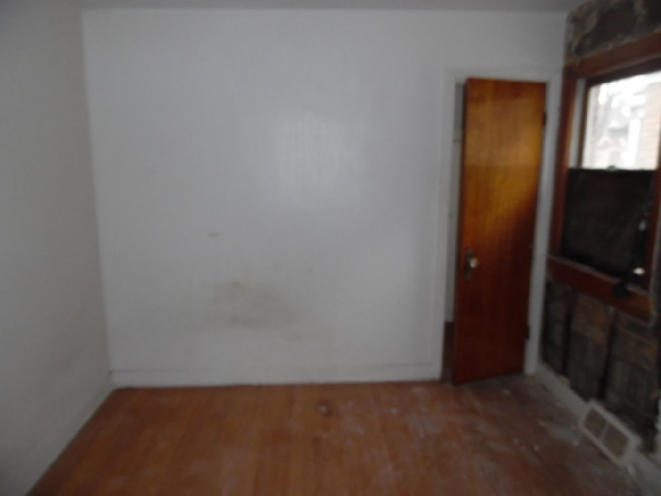
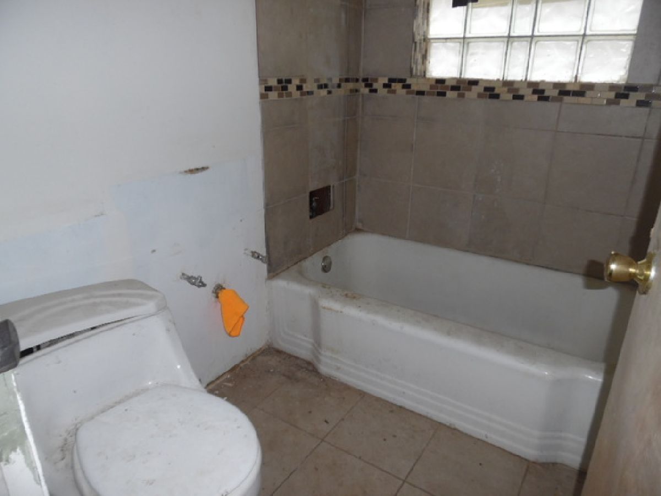
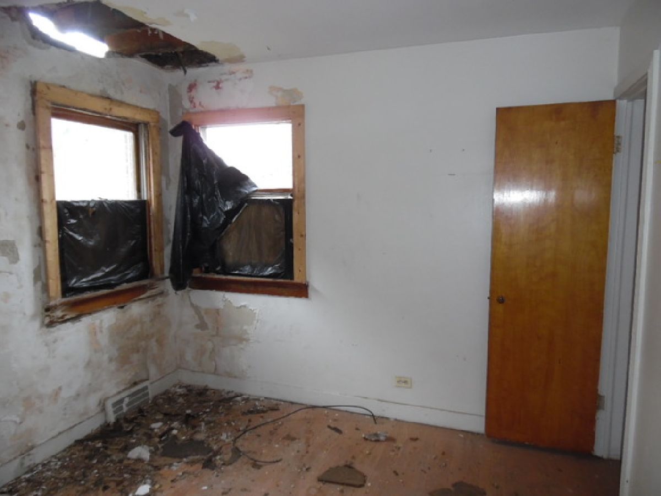
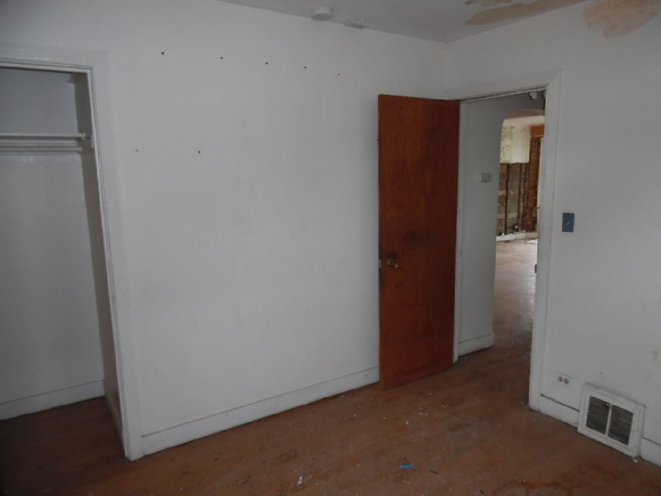
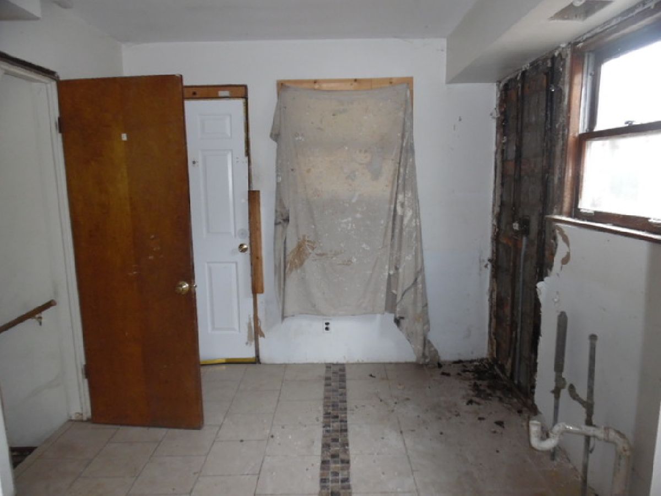
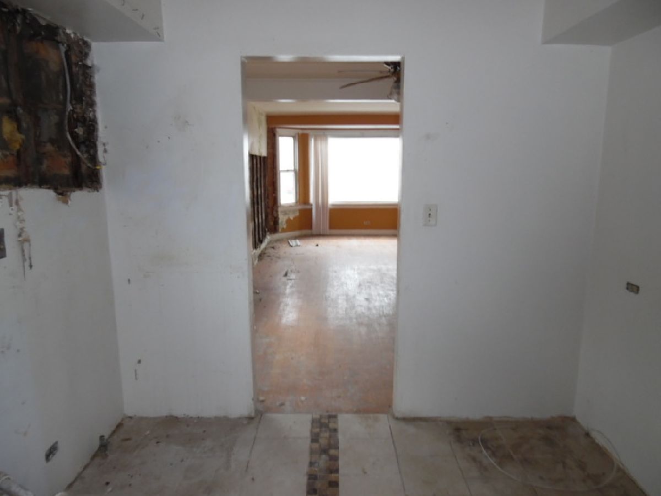
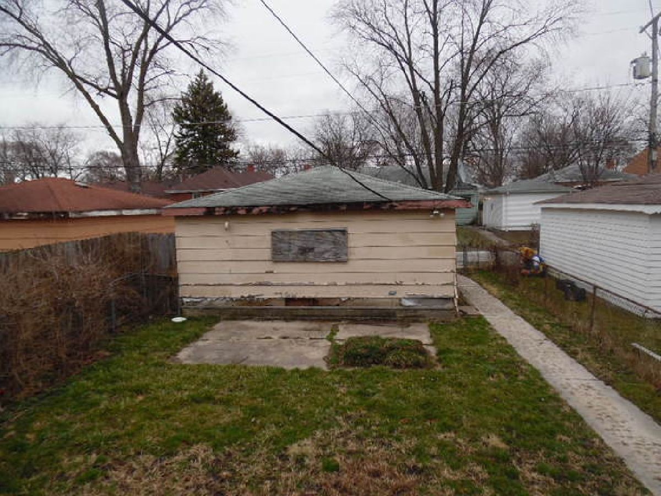
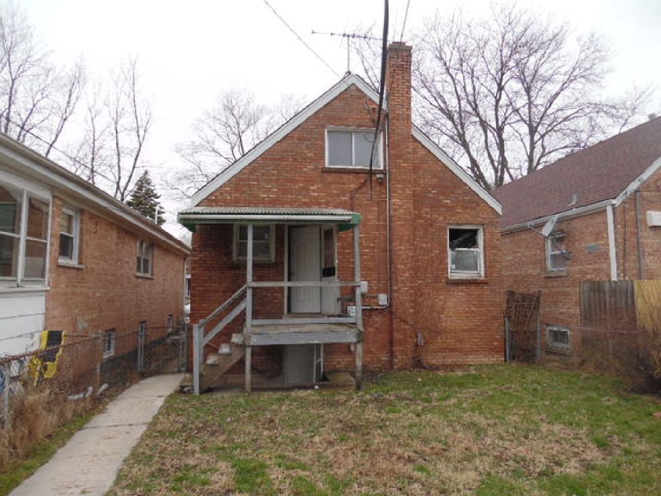
Room Specifics
Total Bedrooms: 3
Bedrooms Above Ground: 3
Bedrooms Below Ground: 0
Dimensions: —
Floor Type: —
Dimensions: —
Floor Type: —
Full Bathrooms: 1
Bathroom Amenities: —
Bathroom in Basement: 0
Rooms: No additional rooms
Basement Description: Unfinished
Other Specifics
| 2 | |
| — | |
| — | |
| — | |
| — | |
| 33X125 | |
| — | |
| None | |
| — | |
| — | |
| Not in DB | |
| — | |
| — | |
| — | |
| — |
Tax History
| Year | Property Taxes |
|---|---|
| 2014 | $2,684 |
| 2020 | $6,897 |
| 2022 | $1,444 |
Contact Agent
Nearby Similar Homes
Nearby Sold Comparables
Contact Agent
Listing Provided By
RE/MAX Professionals

